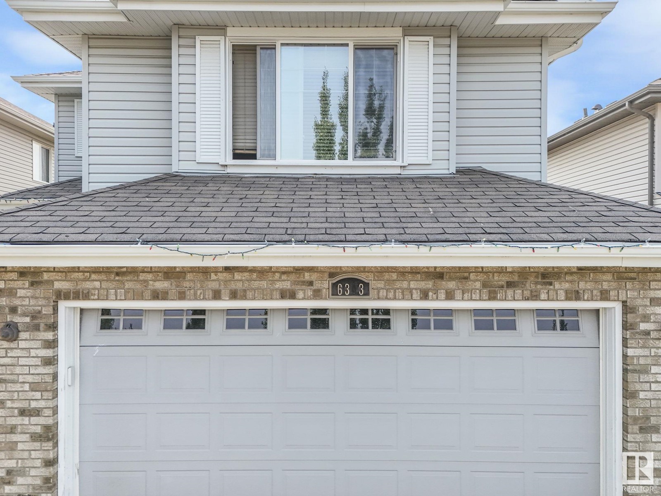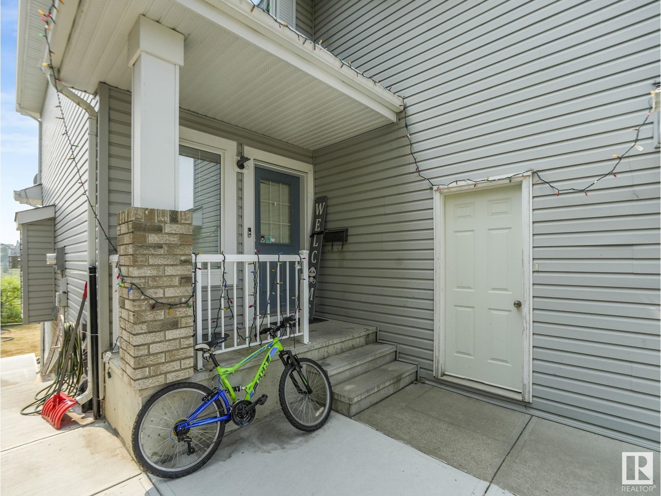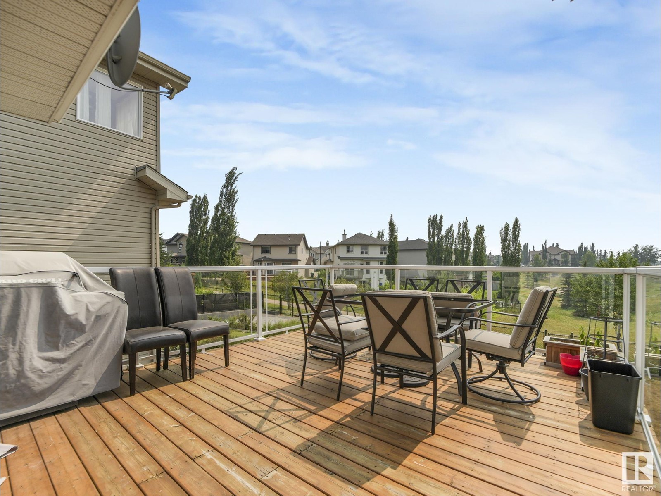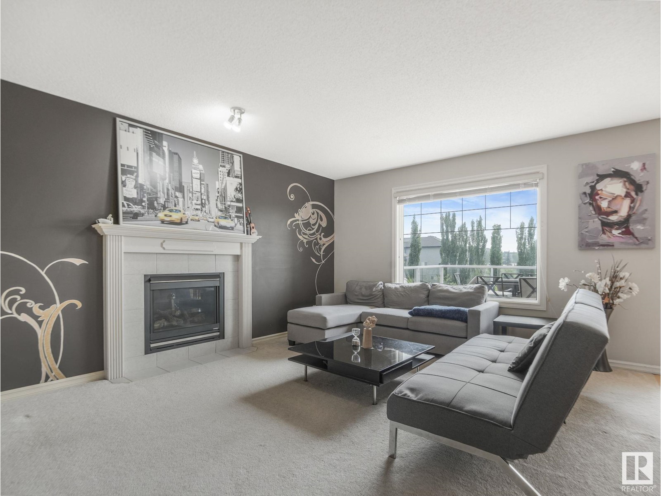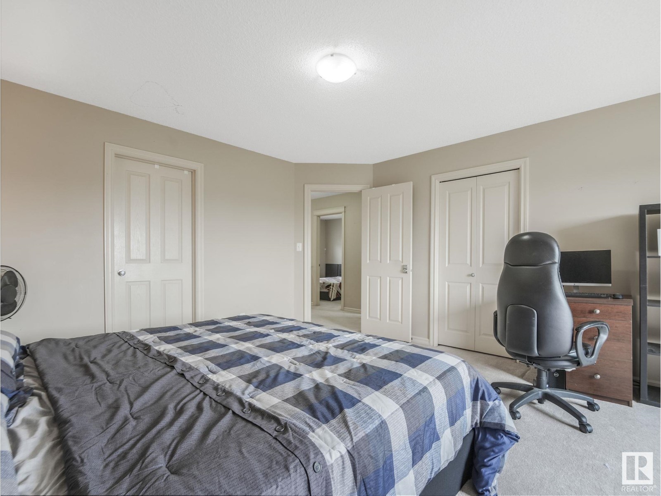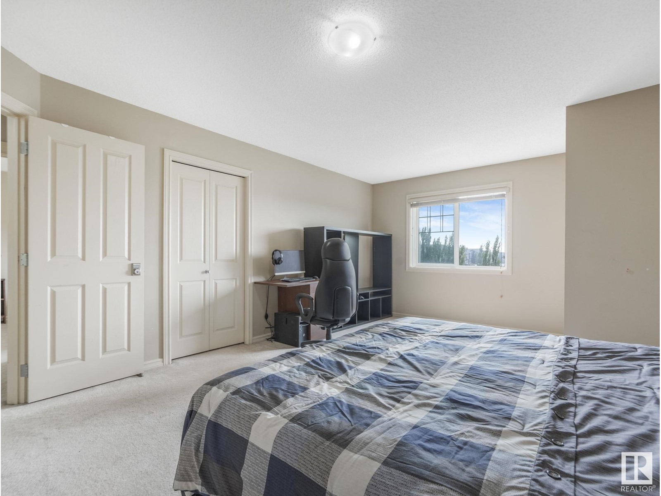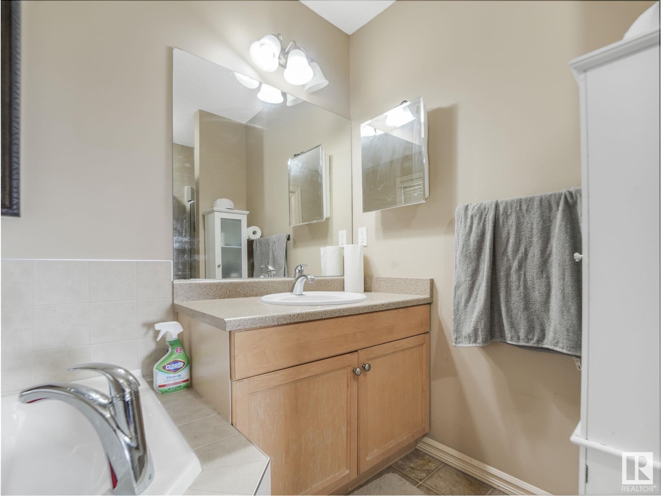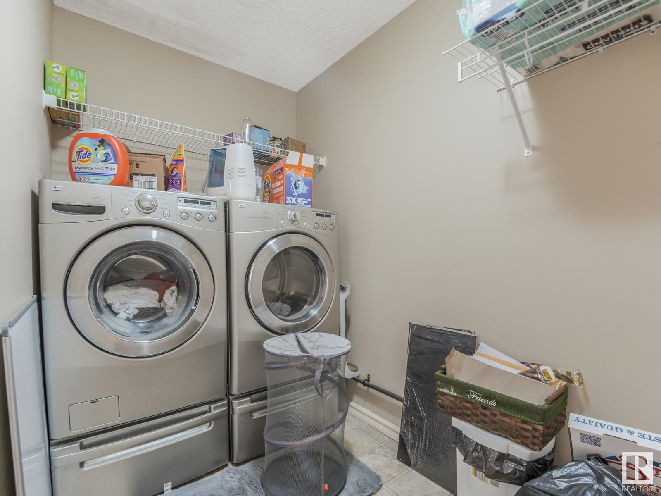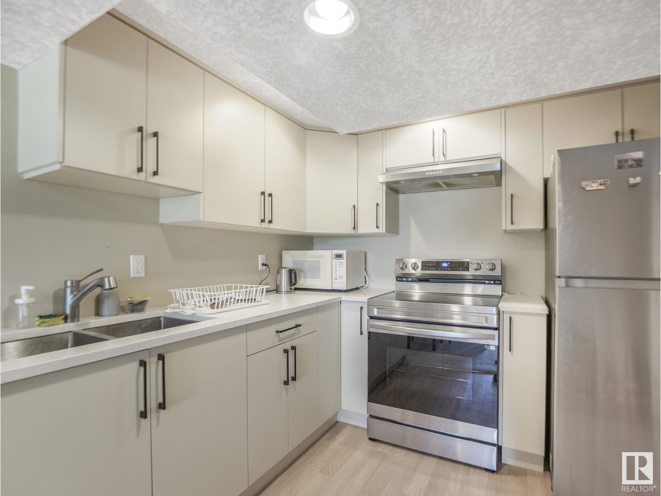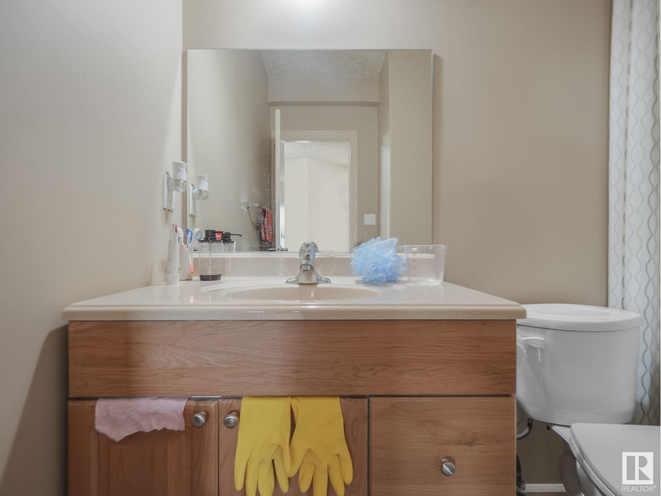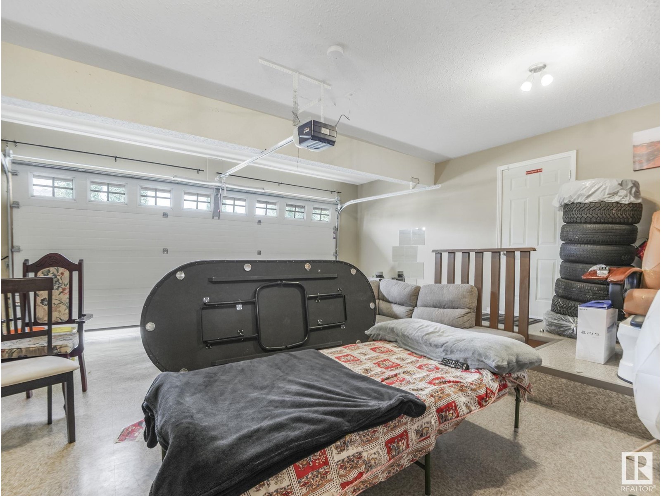6303 4 Av Sw Sw Edmonton, Alberta T6X 0C2
Interested?
Contact us for more information

Inderjit Singh
Associate
(780) 450-6670
https://tonyrealestate.ca/
https://www.facebook.com/jasmeenhomes
$699,000
BACKING THE LAKE This stunning two storey offers an incredible FINISHED WALKOUT BASEMENT SUITE with 9 foot ceilings backing a lovely LAKE and GREEN space PLUS OVERSIZED BUSINESS READY FINISHED HEATED GARAGE in one of the best locations in Ellerslie Heights!Open Great room plan with expanded nook area includes hardwood flooring, large windows, Maple kitchen w/an island, GRANITE counters & a walkin pantry. Bright sunny nook overlooks the LAKE & walks out to a 16X10 DECK. Big windows provide ample natural lighting throughout. Vaulted LARGE BONUS ROOM upstairs. 3 bedrooms including a huge master suite with large walk-in closet, sitting area w/ a LAKE view, and an ensuite w/ a corner soaker tub/separate shower. The WALKOUT comes w/ FULL FINISHED SUITE & includes 1 Bedroom, Den, Kitchen, Laundry & full bathroom to add an extra LIVING space for relaxation. Oversized HEATED GARAGE with a side man door is ready for HOME BASED BUSINESS such as Spa or Massage center etc. This Gem should not be missed. (id:43352)
Property Details
| MLS® Number | E4410373 |
| Property Type | Single Family |
| Neigbourhood | Charlesworth |
| Amenities Near By | Airport, Playground, Public Transit, Schools, Shopping |
| Community Features | Lake Privileges |
| Features | No Animal Home, No Smoking Home |
| Structure | Deck |
| View Type | Lake View |
| Water Front Type | Waterfront On Lake |
Building
| Bathroom Total | 4 |
| Bedrooms Total | 4 |
| Appliances | Dishwasher, Dryer, Garage Door Opener Remote(s), Garage Door Opener, Garburator, Hood Fan, Refrigerator, Gas Stove(s), Washer, Window Coverings, Two Stoves, Two Washers |
| Basement Development | Finished |
| Basement Features | Walk Out |
| Basement Type | Full (finished) |
| Ceiling Type | Vaulted |
| Constructed Date | 2007 |
| Construction Style Attachment | Detached |
| Fireplace Fuel | Gas |
| Fireplace Present | Yes |
| Fireplace Type | Unknown |
| Half Bath Total | 1 |
| Heating Type | Forced Air |
| Stories Total | 2 |
| Size Interior | 1955.6949 Sqft |
| Type | House |
Parking
| Attached Garage |
Land
| Acreage | No |
| Land Amenities | Airport, Playground, Public Transit, Schools, Shopping |
| Size Irregular | 478.42 |
| Size Total | 478.42 M2 |
| Size Total Text | 478.42 M2 |
Rooms
| Level | Type | Length | Width | Dimensions |
|---|---|---|---|---|
| Basement | Bedroom 4 | Measurements not available | ||
| Main Level | Living Room | Measurements not available | ||
| Main Level | Dining Room | Measurements not available | ||
| Main Level | Kitchen | Measurements not available | ||
| Upper Level | Family Room | Measurements not available | ||
| Upper Level | Primary Bedroom | Measurements not available | ||
| Upper Level | Bedroom 2 | Measurements not available | ||
| Upper Level | Bedroom 3 | Measurements not available | ||
| Upper Level | Bonus Room | Measurements not available |
https://www.realtor.ca/real-estate/27541765/6303-4-av-sw-sw-edmonton-charlesworth
















