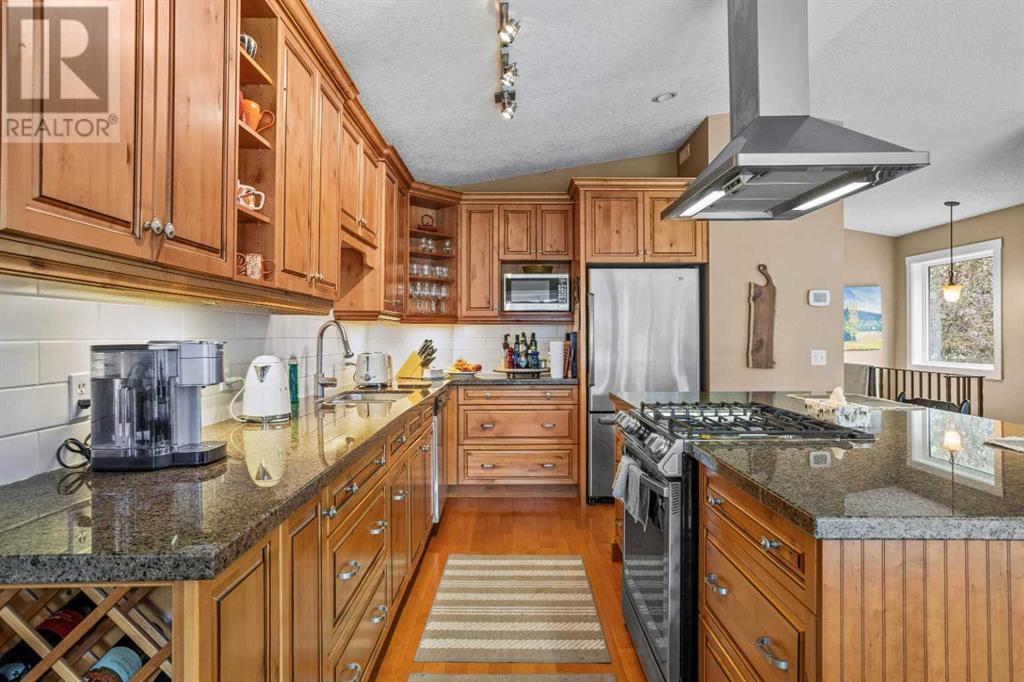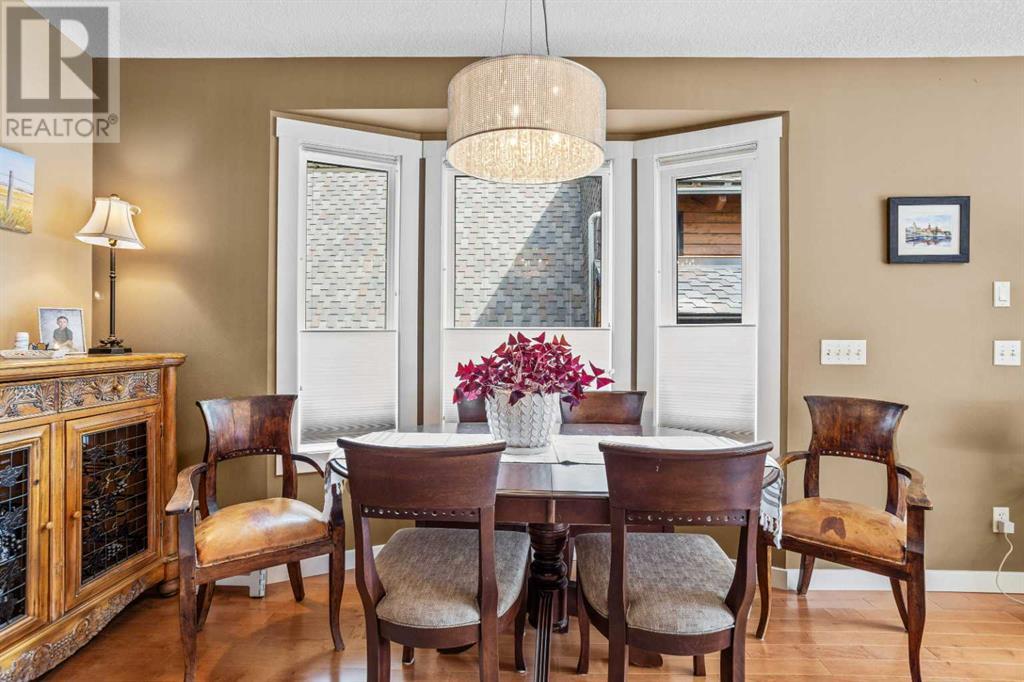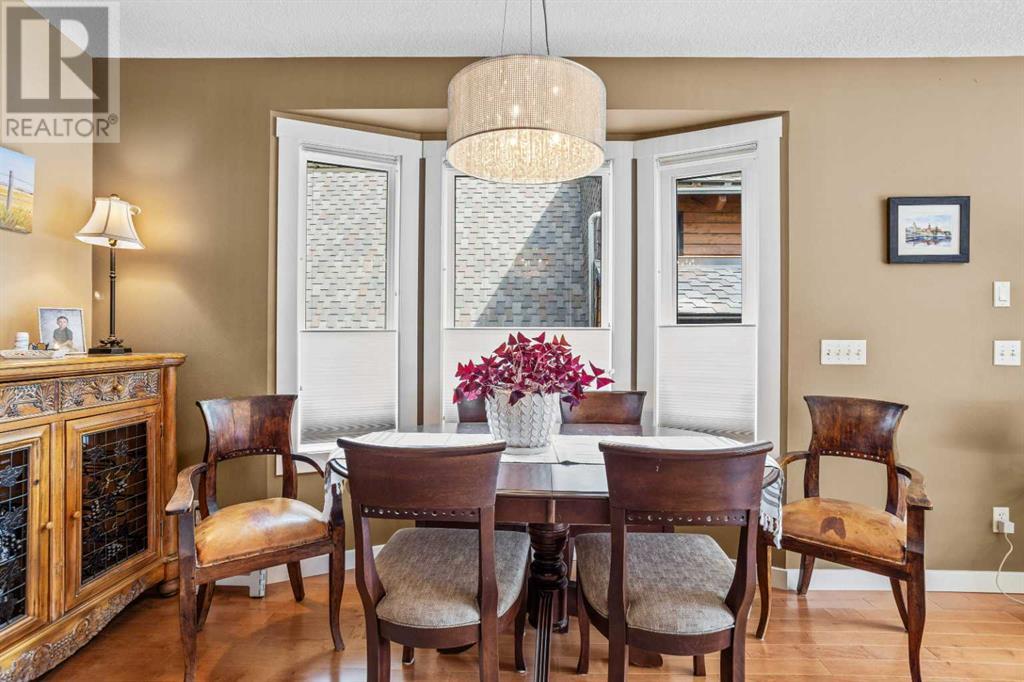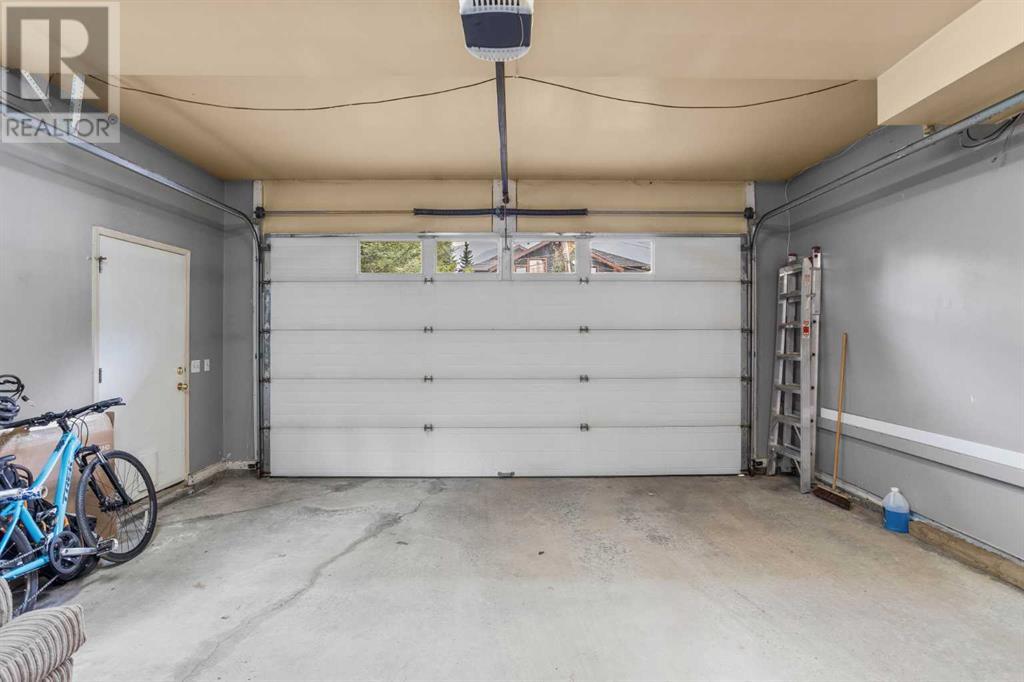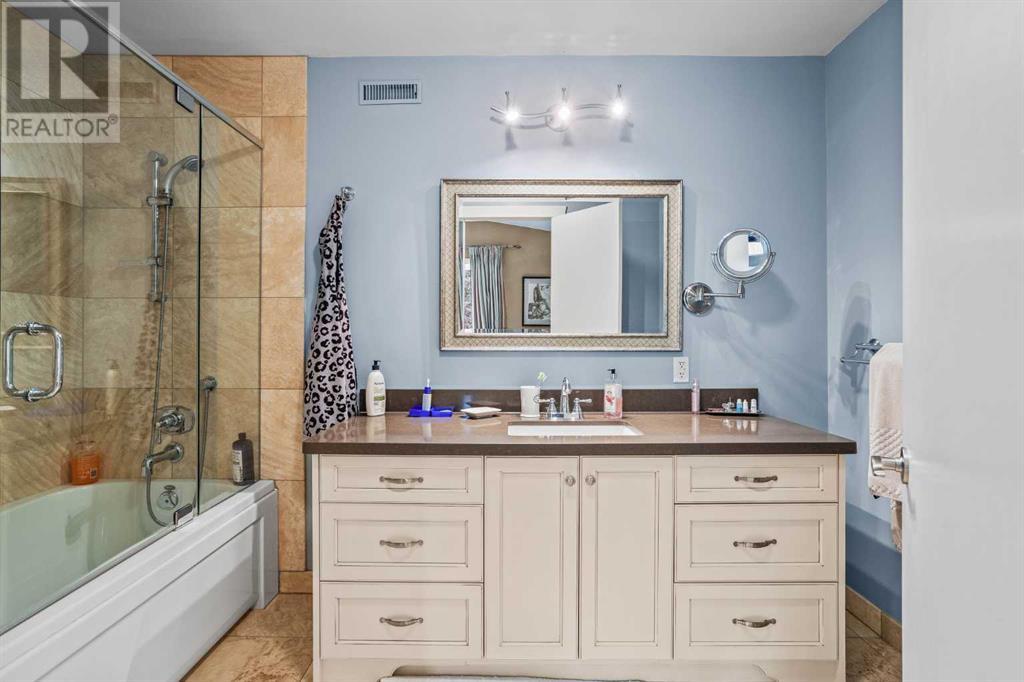631 5th Street Canmore, Alberta T1W 2E9
Interested?
Contact us for more information

Craig Oliver
Associate
(403) 678-6524
$1,649,000
ON THE PARK in South Canmore with views in every direction. This half duplex has everything a Canmore home should have, including a double garage with an abundance of space for all the toys. Add in the fantastic views, and within easy walking distance to restaurants and shopping. The river walk is 5 minutes away, Spring Creek is a mere 3 minutes, everything to be had is at your doorstep. Move in ready, or renovate and add on, your future mountain property is yours to remaster how you always envisioned and wished it could be. Contact your Associate for a private viewing. (id:43352)
Property Details
| MLS® Number | A2155275 |
| Property Type | Single Family |
| Community Name | South Canmore |
| Amenities Near By | Park, Playground, Recreation Nearby, Schools |
| Features | Back Lane, Pvc Window, Closet Organizers, No Smoking Home |
| Parking Space Total | 6 |
| Plan | 1095f |
Building
| Bathroom Total | 2 |
| Bedrooms Above Ground | 2 |
| Bedrooms Total | 2 |
| Appliances | Refrigerator, Oven - Gas, Cooktop - Gas, Gas Stove(s), Range - Gas, Dishwasher, Dryer, Microwave, Microwave Range Hood Combo, Window Coverings, Garage Door Opener, Washer & Dryer, Water Heater - Gas |
| Basement Type | None |
| Constructed Date | 1994 |
| Construction Material | Poured Concrete, Wood Frame |
| Construction Style Attachment | Semi-detached |
| Cooling Type | None |
| Exterior Finish | Concrete, Stone, Stucco |
| Fireplace Present | Yes |
| Fireplace Total | 1 |
| Flooring Type | Carpeted, Ceramic Tile, Laminate, Other |
| Foundation Type | Poured Concrete |
| Heating Type | Forced Air |
| Stories Total | 2 |
| Size Interior | 1687 Sqft |
| Total Finished Area | 1687 Sqft |
| Type | Duplex |
Parking
| Attached Garage | 2 |
| Garage | |
| Gravel | |
| Heated Garage | |
| Other | |
| Oversize | |
| R V |
Land
| Acreage | No |
| Fence Type | Not Fenced |
| Land Amenities | Park, Playground, Recreation Nearby, Schools |
| Landscape Features | Landscaped |
| Size Depth | 40.23 M |
| Size Frontage | 7.62 M |
| Size Irregular | 3304.00 |
| Size Total | 3304 Sqft|0-4,050 Sqft |
| Size Total Text | 3304 Sqft|0-4,050 Sqft |
| Zoning Description | R-2duplex |
Rooms
| Level | Type | Length | Width | Dimensions |
|---|---|---|---|---|
| Second Level | Living Room | 19.17 Ft x 17.83 Ft | ||
| Second Level | Dining Room | 10.58 Ft x 8.58 Ft | ||
| Second Level | Other | 13.75 Ft x 11.58 Ft | ||
| Second Level | Primary Bedroom | 16.25 Ft x 12.42 Ft | ||
| Second Level | 4pc Bathroom | 11.25 Ft x 6.50 Ft | ||
| Main Level | Foyer | 8.33 Ft x 7.50 Ft | ||
| Main Level | Bedroom | 11.25 Ft x 12.83 Ft | ||
| Main Level | 4pc Bathroom | 11.25 Ft x 5.00 Ft | ||
| Main Level | Laundry Room | 7.92 Ft x 5.67 Ft | ||
| Main Level | Other | 9.75 Ft x 7.92 Ft | ||
| Main Level | Office | 11.25 Ft x 9.83 Ft | ||
| Main Level | Other | 19.17 Ft x 20.83 Ft |
https://www.realtor.ca/real-estate/27302667/631-5th-street-canmore-south-canmore

