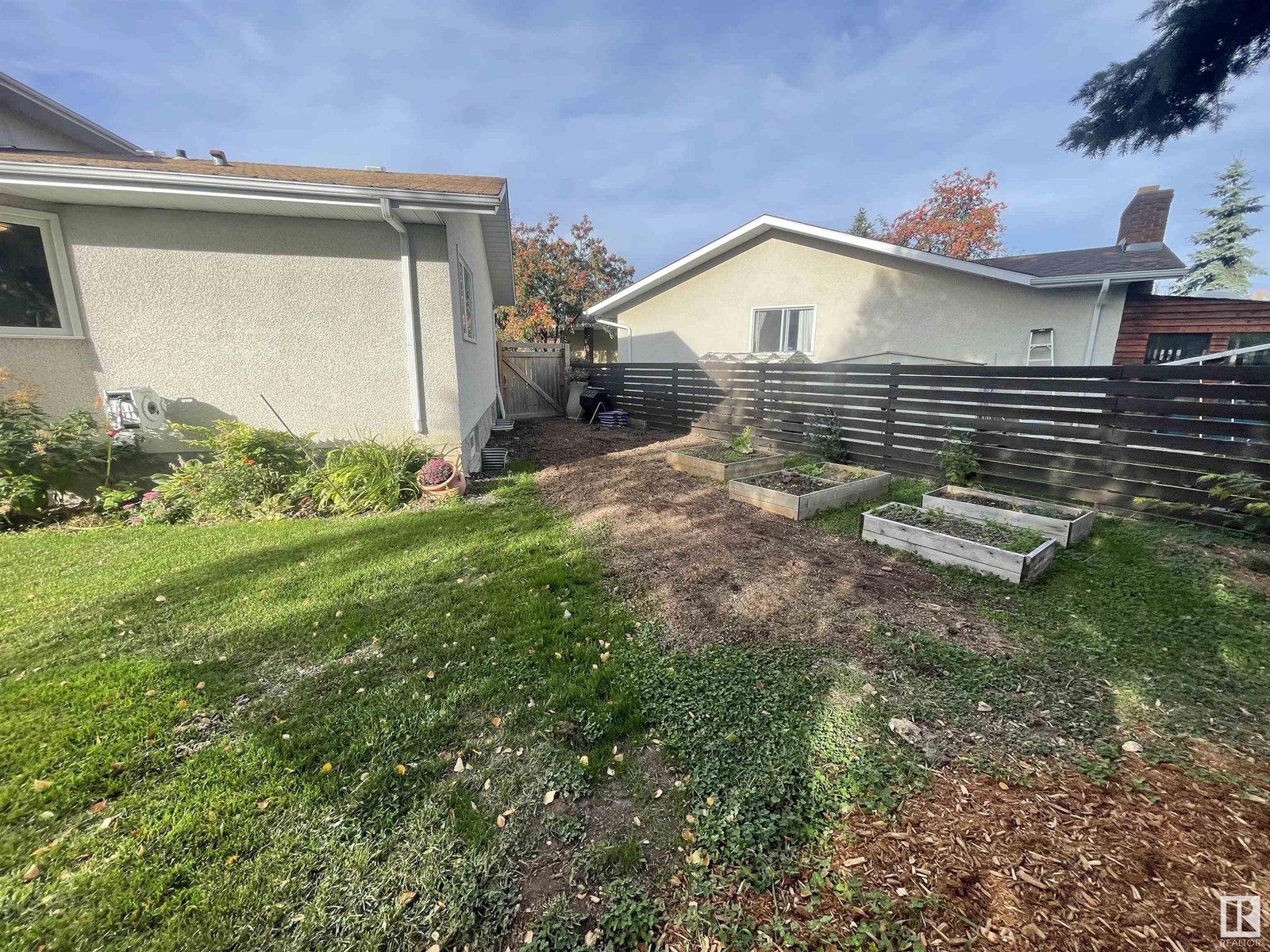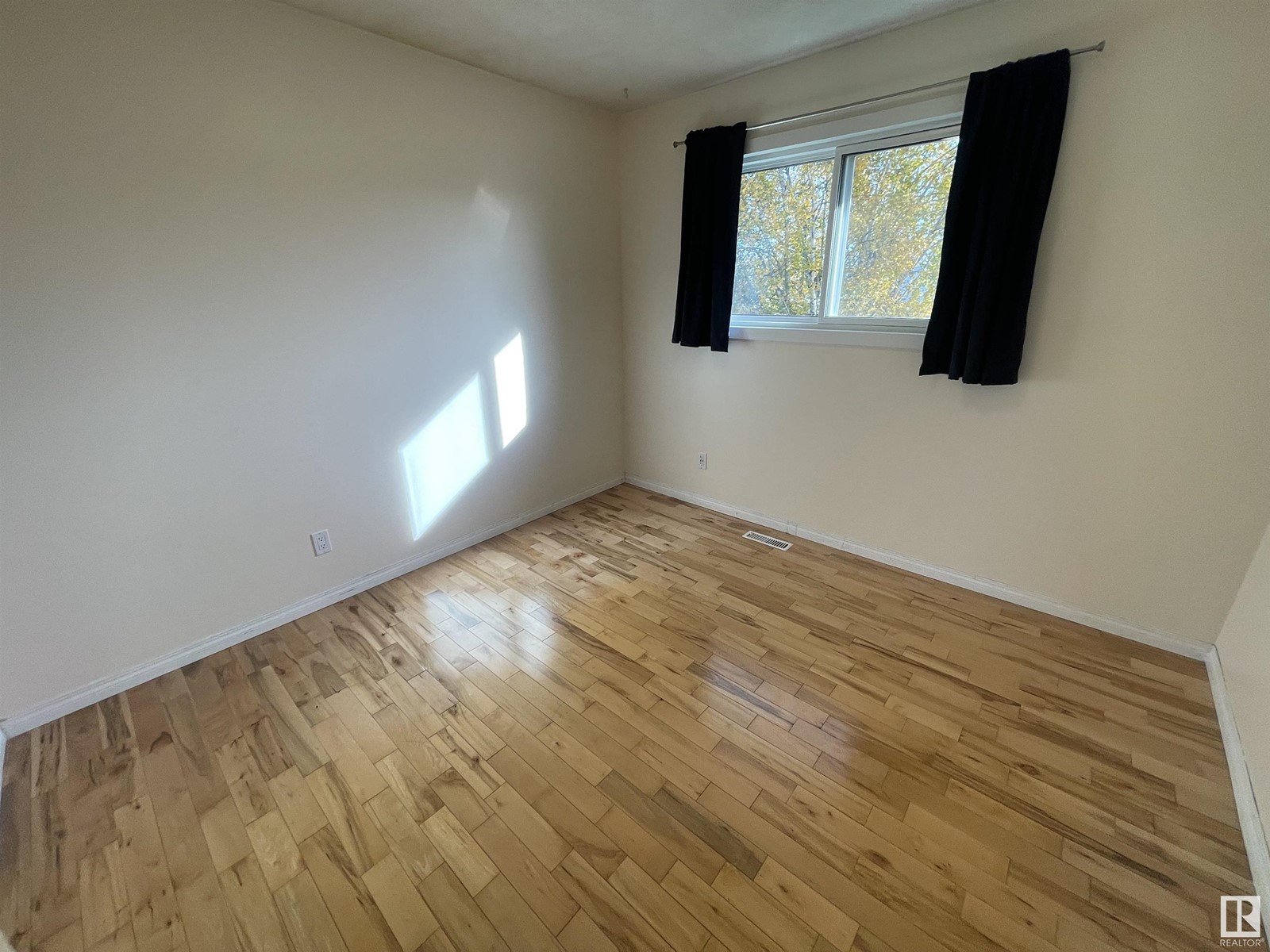5 Bedroom
4 Bathroom
1900.9066 sqft
Central Air Conditioning
Forced Air
$489,000
SHOW HOME CONDITION, AND A GARDENER'S DREAM! Situated at the end of a very quiet child-friendly cul-de-sac sits this IMMACULATE 2 storey 5 BEDROOM (4 above grade) home! Features of this beautiful sun-soaked property include such items as gleaming hardwood flooring, stainless steel appliances, newer paint, upgraded bathrooms, newer lighting, newer fixtures, newer sink, newer furnace, central air conditioning for those hot summer days, a wood burning fireplace for those cool winter nights, a fully finished basement, triple pane windows and doors, an oversized double car attached garage, spacious bedrooms, generous sized living and family rooms, a formal dining area and a wonderful outdoor entertaining area. If that's not enough this one also comes with an amazing tree-house for the kids and this pie lot home is simply a gardener's dream! Situated close to schools, shopping, Henday, golf and all conceivable amenities, this one is sure to make your short list! (id:43352)
Property Details
|
MLS® Number
|
E4409366 |
|
Property Type
|
Single Family |
|
Neigbourhood
|
Sakaw |
|
Amenities Near By
|
Golf Course, Playground, Public Transit, Schools, Shopping |
|
Features
|
Cul-de-sac, Flat Site |
|
Parking Space Total
|
5 |
Building
|
Bathroom Total
|
4 |
|
Bedrooms Total
|
5 |
|
Appliances
|
Dishwasher, Dryer, Freezer, Garage Door Opener, Stove, Washer, Window Coverings, Refrigerator |
|
Basement Development
|
Finished |
|
Basement Type
|
Full (finished) |
|
Constructed Date
|
1978 |
|
Construction Style Attachment
|
Detached |
|
Cooling Type
|
Central Air Conditioning |
|
Half Bath Total
|
1 |
|
Heating Type
|
Forced Air |
|
Stories Total
|
2 |
|
Size Interior
|
1900.9066 Sqft |
|
Type
|
House |
Parking
Land
|
Acreage
|
No |
|
Fence Type
|
Fence |
|
Land Amenities
|
Golf Course, Playground, Public Transit, Schools, Shopping |
Rooms
| Level |
Type |
Length |
Width |
Dimensions |
|
Basement |
Games Room |
3.11 m |
3.26 m |
3.11 m x 3.26 m |
|
Basement |
Bedroom 5 |
3.28 m |
3.01 m |
3.28 m x 3.01 m |
|
Main Level |
Living Room |
5.58 m |
4.07 m |
5.58 m x 4.07 m |
|
Main Level |
Dining Room |
2.86 m |
3.5 m |
2.86 m x 3.5 m |
|
Main Level |
Kitchen |
3.87 m |
3.46 m |
3.87 m x 3.46 m |
|
Main Level |
Family Room |
5.89 m |
3.46 m |
5.89 m x 3.46 m |
|
Main Level |
Bedroom 4 |
3.16 m |
2.92 m |
3.16 m x 2.92 m |
|
Upper Level |
Primary Bedroom |
4.38 m |
3.7 m |
4.38 m x 3.7 m |
|
Upper Level |
Bedroom 2 |
2.88 m |
3.23 m |
2.88 m x 3.23 m |
|
Upper Level |
Bedroom 3 |
3.14 m |
3.21 m |
3.14 m x 3.21 m |
https://www.realtor.ca/real-estate/27510748/6324-14-av-nw-edmonton-sakaw








































