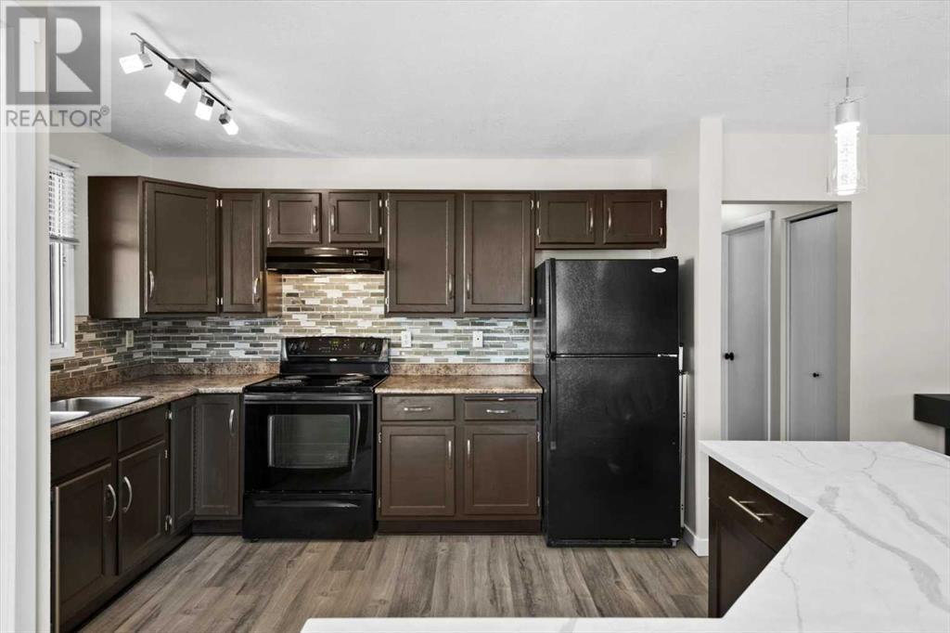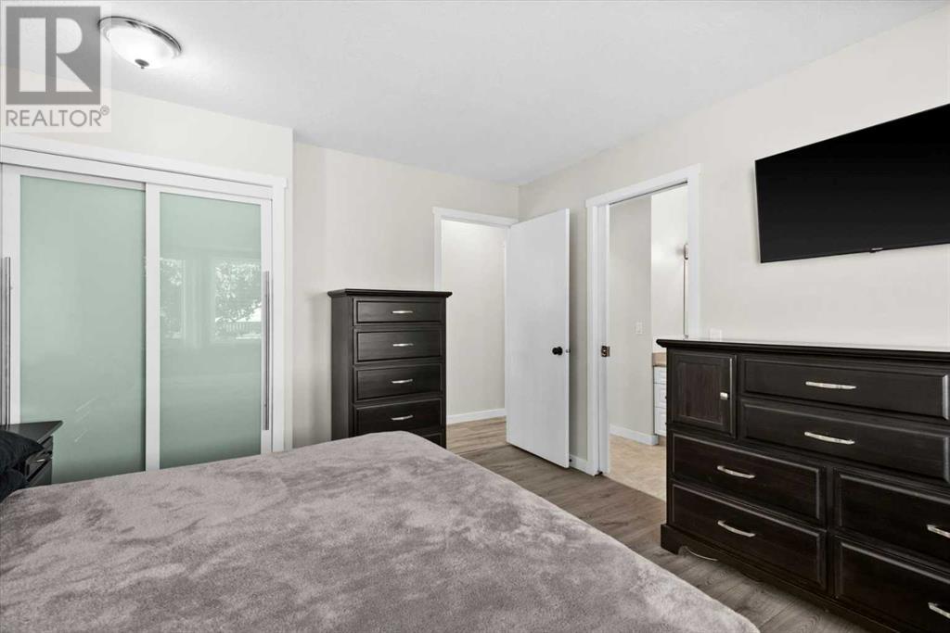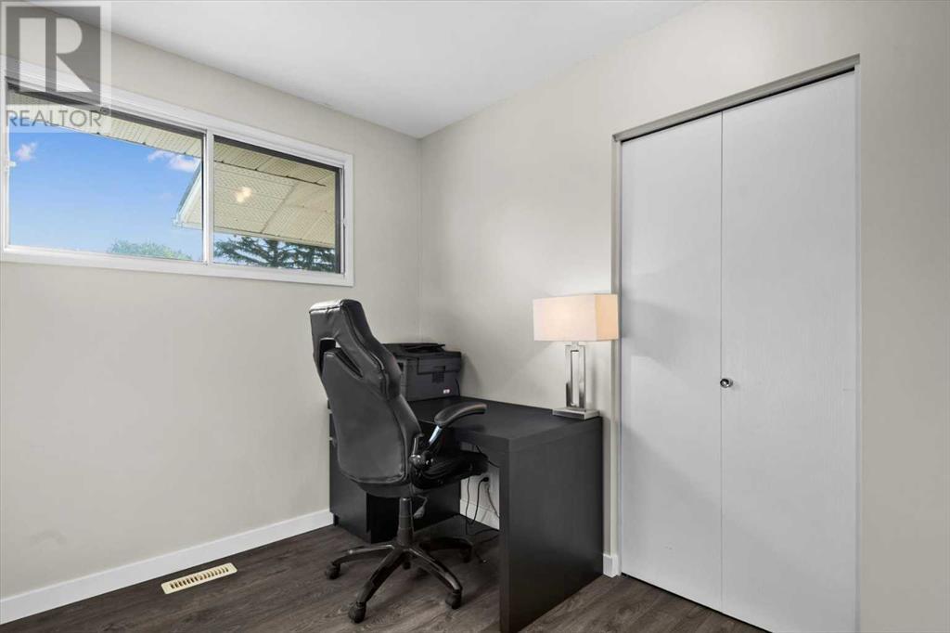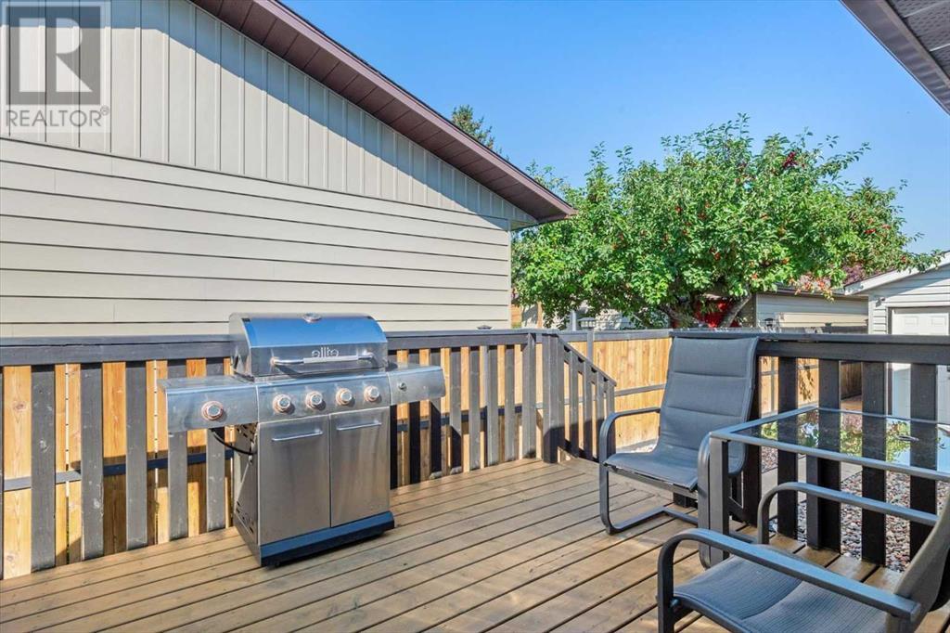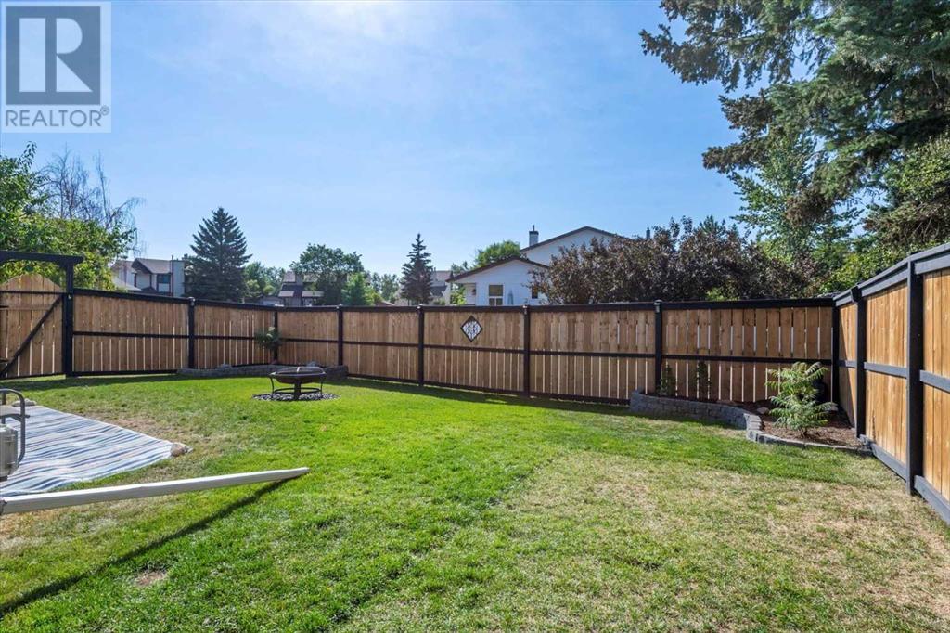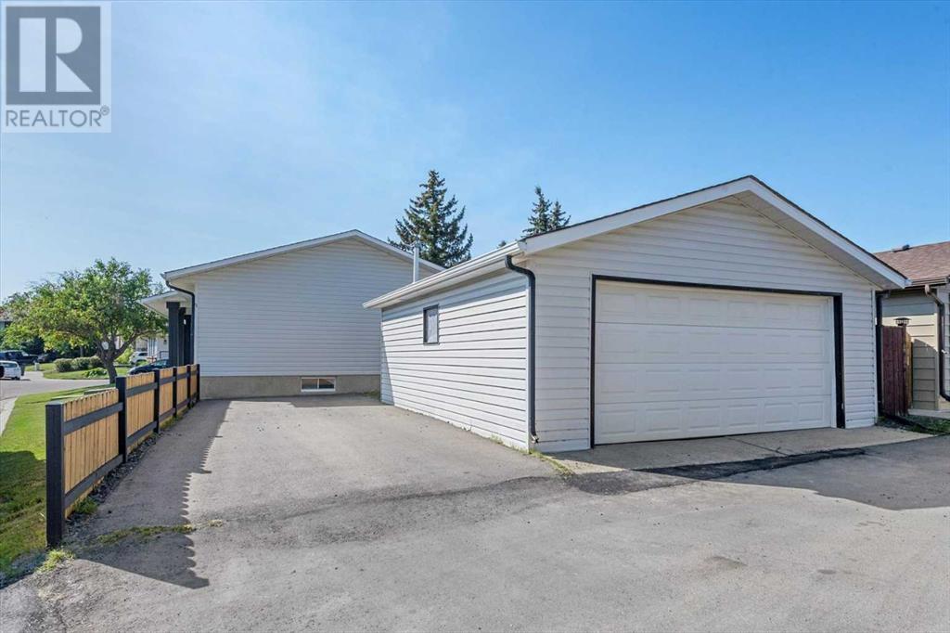3 Bedroom
2 Bathroom
1075 sqft
Bungalow
None
Forced Air
Landscaped
$569,000
Welcome to this fully renovated 3-bedroom bungalow nestled on a desirable corner lot in Airdrie's vibrant Summerhill community. This charming home boasts a spacious 1,075 sq ft main floor with an open-concept design, perfectly blending modern updates with timeless comfort. The main floor features three well-sized bedrooms, including a large master , and the fully developed basement offers an additional flex-room, family room and bathroom, making it ideal for families of all sizes.The heart of the home, the kitchen, is a chef's delight with a quartz countertop island, new vinyl plank flooring;, perfect for entertaining guests. The west-facing backyard, with a large deck and recent fencing, offers a private oasis for outdoor living and dining, beautifully complemented by a landscaped yard.For those with an RV or multiple vehicles, the property includes a double detached garage and dedicated RV parking. Enjoy easy access to nearby amenities, including the Nose Creek pathway systems and off-leash parks, making this location a dream for nature lovers and pet owners alike. With its prime location just minutes from Nose Creek Regional Park and Big Springs Off-Leash Dog Park, this home provides the perfect balance of tranquility and convenience.This move-in-ready gem offers a blend of modern upgrades, including new flooring, a recently fenced yard, and ample storage space. Whether you're relaxing on the deck, exploring the local parks, or enjoying the convenience of nearby amenities, this home is the epitome of comfortable living. Don't miss the chance to make this beautiful bungalow your own—schedule a viewing today! (id:43352)
Property Details
|
MLS® Number
|
A2160776 |
|
Property Type
|
Single Family |
|
Community Name
|
Summerhill |
|
Amenities Near By
|
Park, Playground, Recreation Nearby, Schools |
|
Features
|
Back Lane |
|
Parking Space Total
|
5 |
|
Plan
|
7910466 |
|
Structure
|
Deck |
Building
|
Bathroom Total
|
2 |
|
Bedrooms Above Ground
|
3 |
|
Bedrooms Total
|
3 |
|
Appliances
|
Refrigerator, Dishwasher, Stove, Hood Fan, Washer & Dryer |
|
Architectural Style
|
Bungalow |
|
Basement Development
|
Finished |
|
Basement Type
|
Full (finished) |
|
Constructed Date
|
1979 |
|
Construction Material
|
Wood Frame |
|
Construction Style Attachment
|
Detached |
|
Cooling Type
|
None |
|
Exterior Finish
|
Vinyl Siding |
|
Flooring Type
|
Carpeted, Laminate, Linoleum |
|
Foundation Type
|
Poured Concrete |
|
Heating Fuel
|
Natural Gas |
|
Heating Type
|
Forced Air |
|
Stories Total
|
1 |
|
Size Interior
|
1075 Sqft |
|
Total Finished Area
|
1075 Sqft |
|
Type
|
House |
Parking
|
Detached Garage
|
2 |
|
Other
|
|
|
R V
|
|
Land
|
Acreage
|
No |
|
Fence Type
|
Fence |
|
Land Amenities
|
Park, Playground, Recreation Nearby, Schools |
|
Landscape Features
|
Landscaped |
|
Size Frontage
|
27 M |
|
Size Irregular
|
4785.63 |
|
Size Total
|
4785.63 Sqft|4,051 - 7,250 Sqft |
|
Size Total Text
|
4785.63 Sqft|4,051 - 7,250 Sqft |
|
Zoning Description
|
R1 |
Rooms
| Level |
Type |
Length |
Width |
Dimensions |
|
Lower Level |
Family Room |
|
|
20.83 Ft x 28.83 Ft |
|
Lower Level |
Other |
|
|
12.92 Ft x 9.00 Ft |
|
Lower Level |
3pc Bathroom |
|
|
5.58 Ft x 5.58 Ft |
|
Lower Level |
Laundry Room |
|
|
6.17 Ft x 17.75 Ft |
|
Lower Level |
Storage |
|
|
10.92 Ft x 9.00 Ft |
|
Lower Level |
Furnace |
|
|
5.33 Ft x 6.75 Ft |
|
Main Level |
Living Room |
|
|
15.42 Ft x 19.08 Ft |
|
Main Level |
Kitchen |
|
|
11.83 Ft x 8.00 Ft |
|
Main Level |
Primary Bedroom |
|
|
13.50 Ft x 11.92 Ft |
|
Main Level |
Dining Room |
|
|
8.08 Ft x 13.67 Ft |
|
Main Level |
Bedroom |
|
|
10.00 Ft x 8.25 Ft |
|
Main Level |
Bedroom |
|
|
10.00 Ft x 8.25 Ft |
|
Main Level |
4pc Bathroom |
|
|
11.67 Ft x 5.08 Ft |
https://www.realtor.ca/real-estate/27375169/64-summerfield-road-se-airdrie-summerhill














