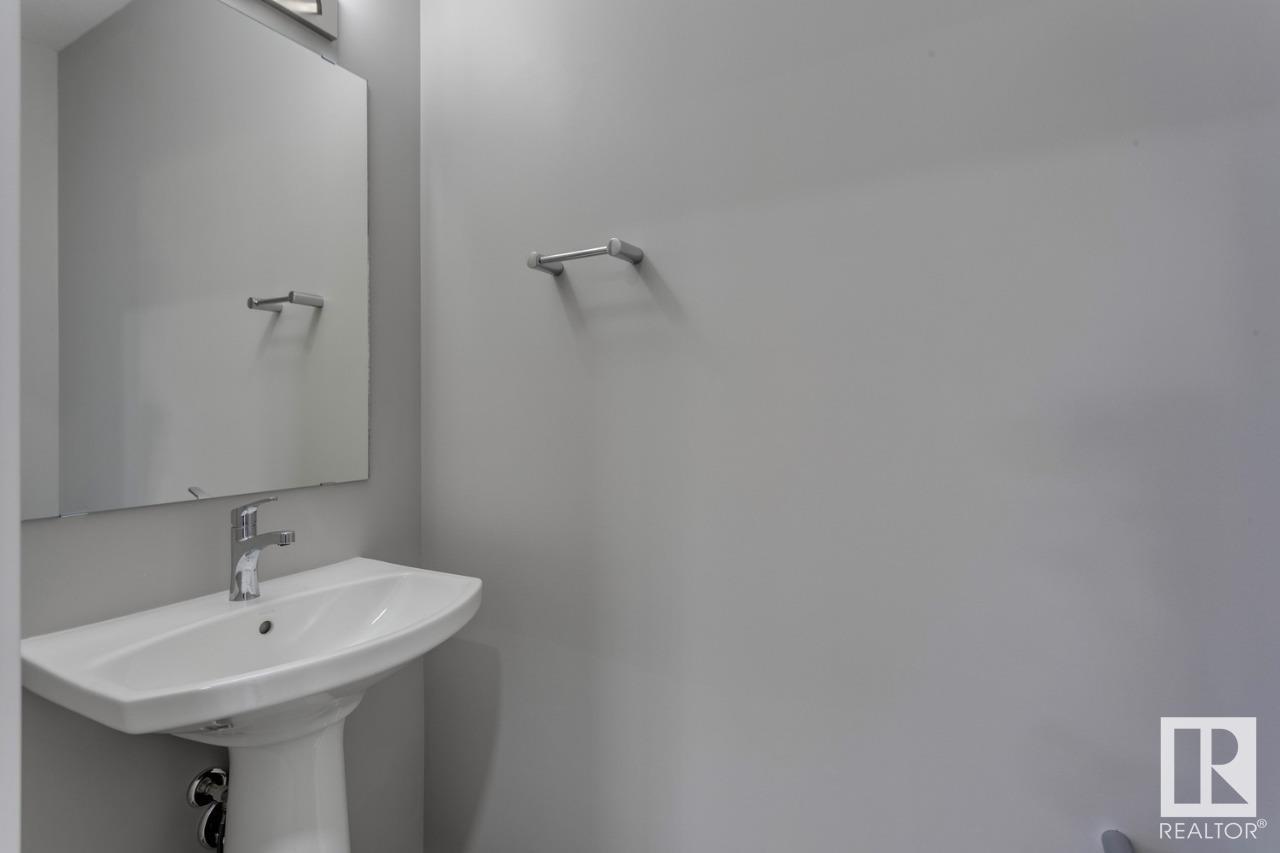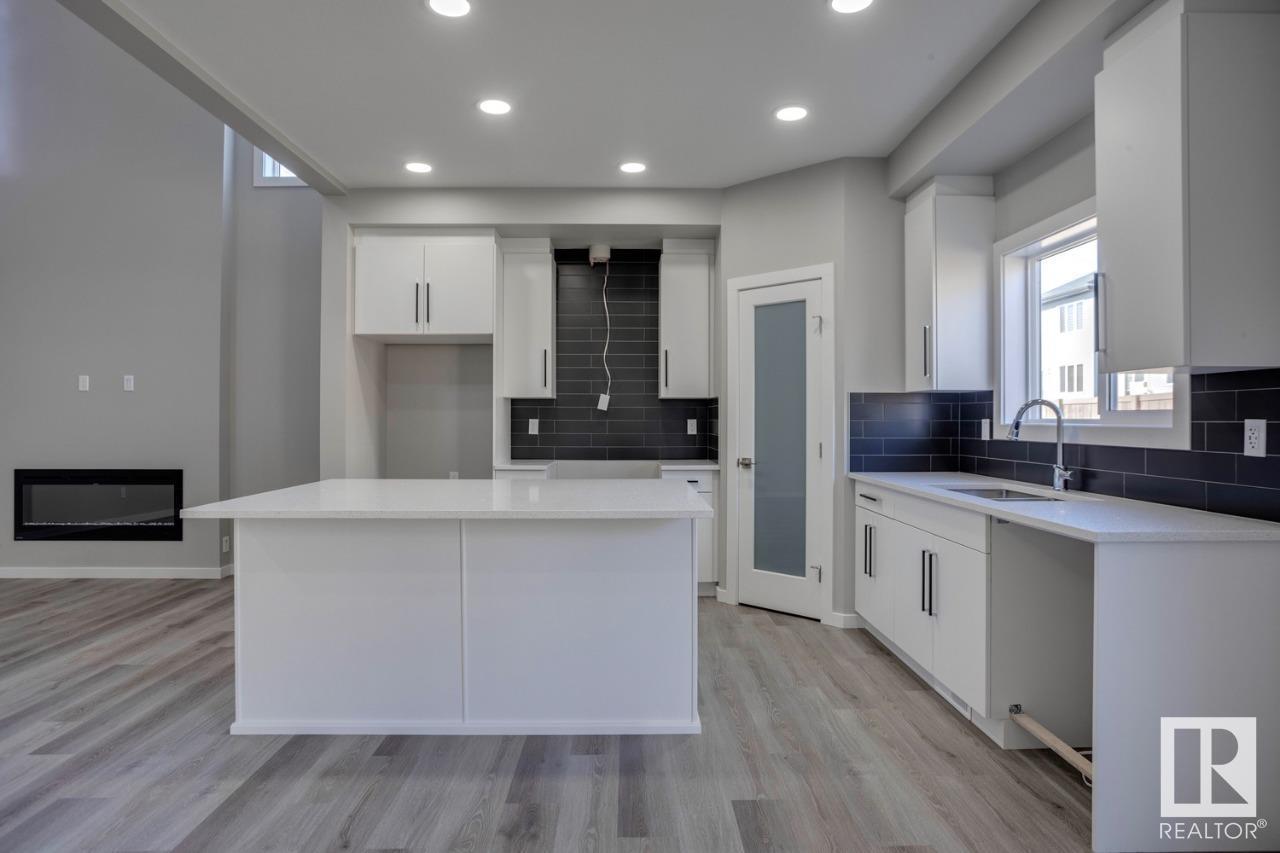3 Bedroom
3 Bathroom
2235 sqft
Fireplace
Forced Air
$619,900
A stunning open-to-below home! Located on a regular 24’ lot. Built with a flex room on the main floor, spacious living room, dinette, and L-shaped kitchen at the back with a corner pantry, and 41 soft close upper cabinets. The entire house was widened by 2 ft! Every Bedrock Home comes complete with a modern smart home technology system (Smart Home Hub), Ecobee thermostat, Lorex video doorbell & Weiser Halo Wi-Fi Smart keyless lock with touch screen. Spindle railing on the stairs and upper hall to create an open feel from main floor to upper level. Side entry is added for future development, the basement ceilings are upgraded to 9'. Built with a 5-piece ensuite with upgraded walk-in shower, dual sinks and a soaker tub! Extra windows were added on both sides of the house. Double compartment stainless steel under mount kitchen sink, complete with a chrome finish faucet with pull down sprayer, and 1.5gpm aerator. Cozy up by 50 Linear Ortech LED electric fireplace. (id:43352)
Property Details
|
MLS® Number
|
E4429811 |
|
Property Type
|
Single Family |
|
Neigbourhood
|
The Uplands |
|
Amenities Near By
|
Playground, Schools, Shopping |
|
Features
|
Park/reserve, No Animal Home, No Smoking Home |
|
Parking Space Total
|
4 |
Building
|
Bathroom Total
|
3 |
|
Bedrooms Total
|
3 |
|
Appliances
|
See Remarks |
|
Basement Development
|
Unfinished |
|
Basement Type
|
Full (unfinished) |
|
Constructed Date
|
2025 |
|
Construction Style Attachment
|
Detached |
|
Fireplace Fuel
|
Electric |
|
Fireplace Present
|
Yes |
|
Fireplace Type
|
Insert |
|
Half Bath Total
|
1 |
|
Heating Type
|
Forced Air |
|
Stories Total
|
2 |
|
Size Interior
|
2235 Sqft |
|
Type
|
House |
Parking
Land
|
Acreage
|
No |
|
Land Amenities
|
Playground, Schools, Shopping |
Rooms
| Level |
Type |
Length |
Width |
Dimensions |
|
Main Level |
Dining Room |
2.74 m |
3.96 m |
2.74 m x 3.96 m |
|
Main Level |
Kitchen |
3.58 m |
3.96 m |
3.58 m x 3.96 m |
|
Main Level |
Great Room |
5.13 m |
4.04 m |
5.13 m x 4.04 m |
|
Upper Level |
Primary Bedroom |
3.65 m |
4.47 m |
3.65 m x 4.47 m |
|
Upper Level |
Bedroom 2 |
3.35 m |
3.05 m |
3.35 m x 3.05 m |
|
Upper Level |
Bedroom 3 |
3.05 m |
3.43 m |
3.05 m x 3.43 m |
|
Upper Level |
Bonus Room |
4.49 m |
3.35 m |
4.49 m x 3.35 m |
https://www.realtor.ca/real-estate/28142577/6414-28-av-nw-edmonton-the-uplands




































