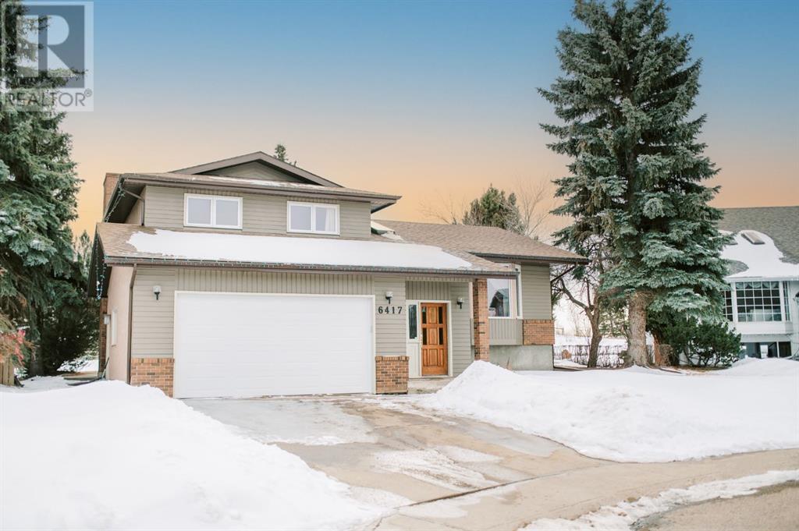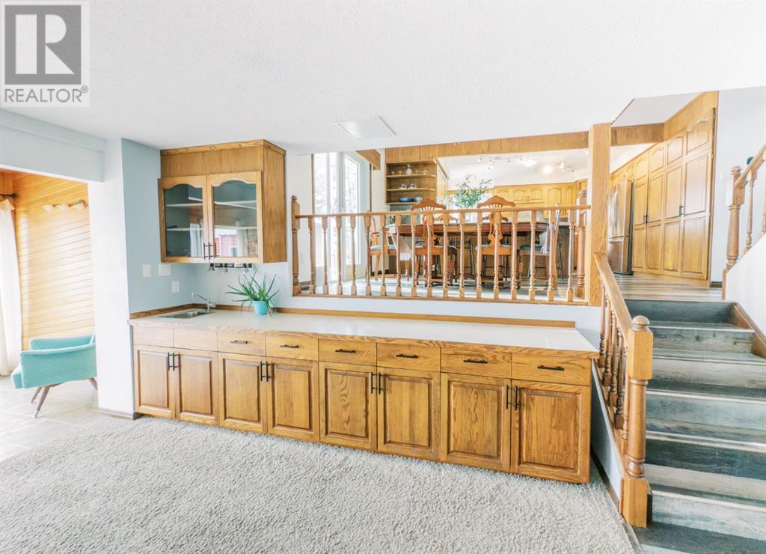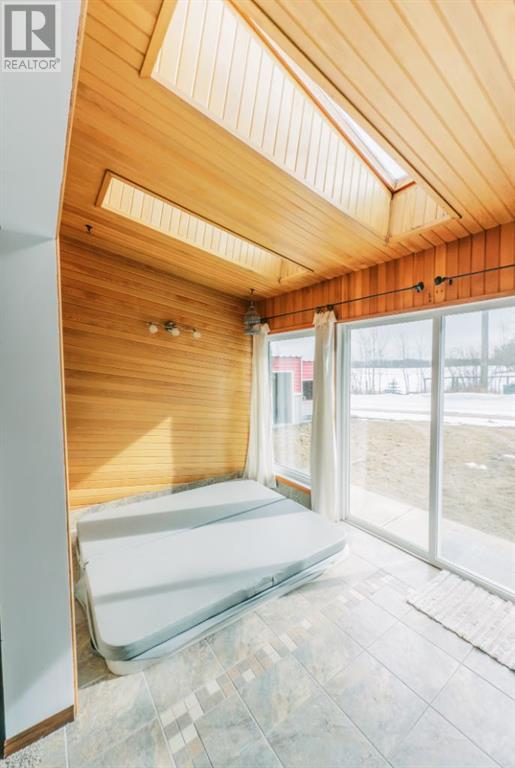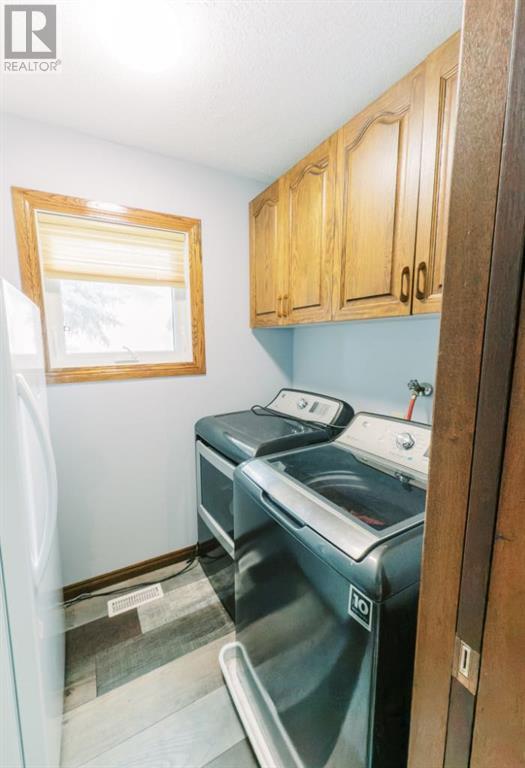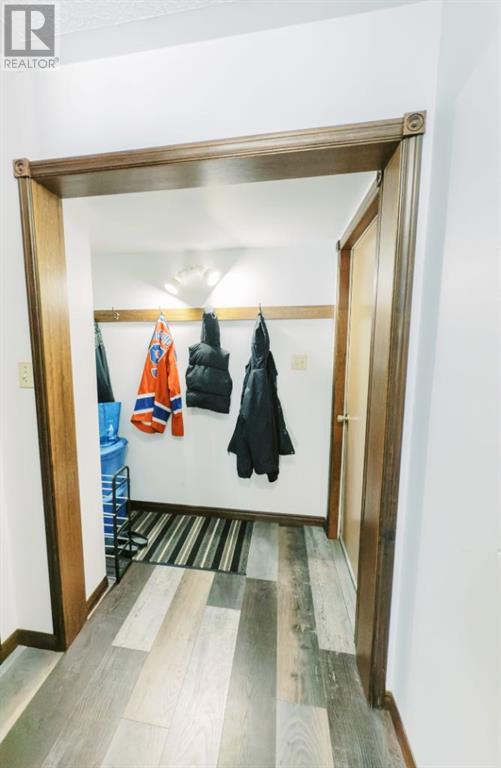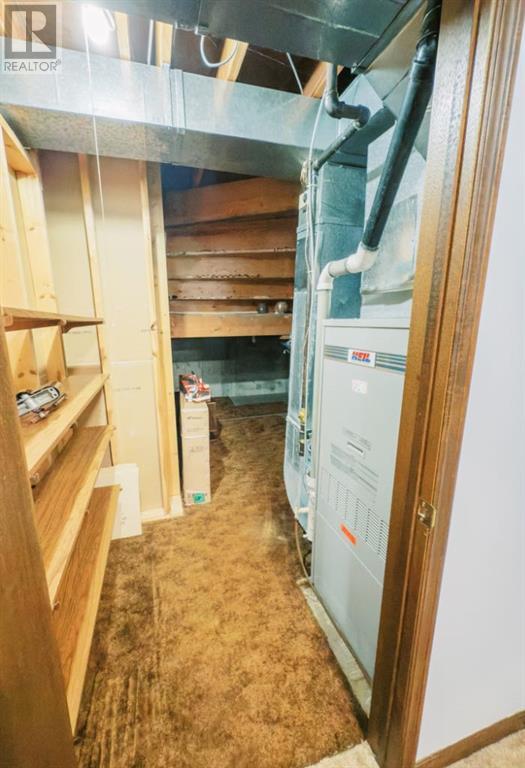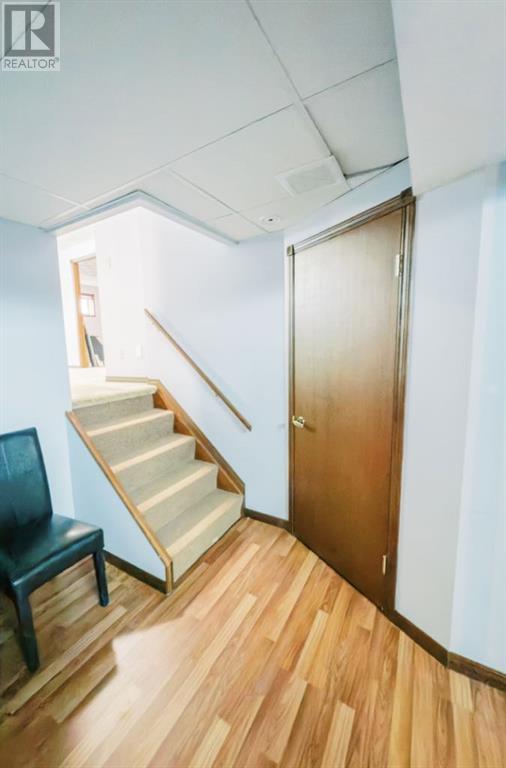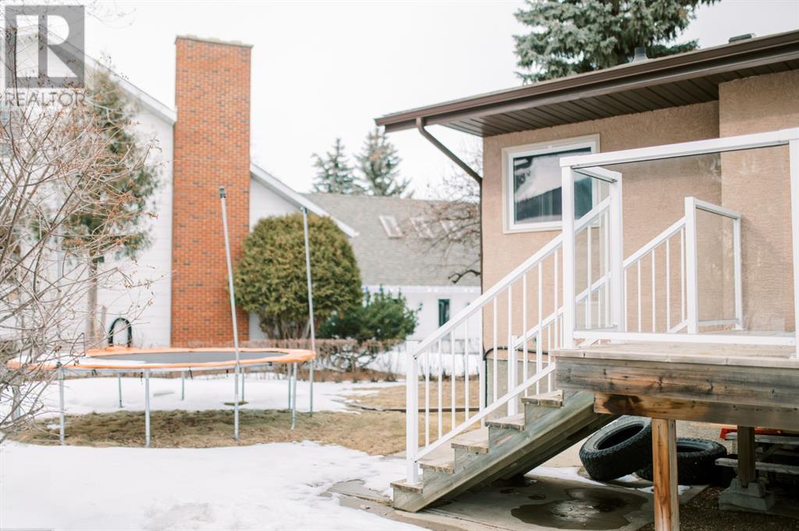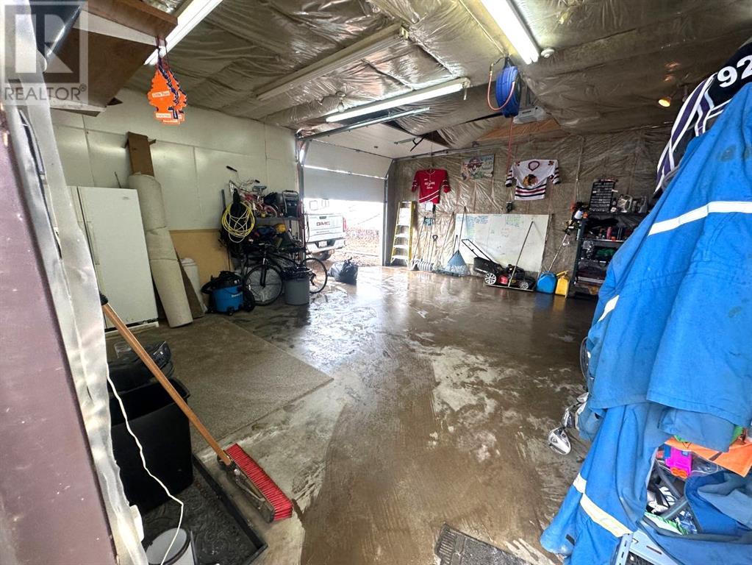5 Bedroom
4 Bathroom
2072 sqft
5 Level
Fireplace
None
Forced Air
$469,000
Space, comfort, and convenience come together in this impressive two-story home boasting over 3,000 sq. ft. of space, set on an extra-large 9,200 sq. ft. lot! Front and center are two double garages—an insulated attached garage for everyday ease and a heated detached garage, perfect for extra storage, hobbies, or a workshop. Both garages feature new doors (front and back) for a polished, updated look.Inside, this home is designed for both function and style, featuring loads of cabinets throughout for exceptional storage. The kitchen is a dream with ample cabinetry, a spacious peninsula, and Corian counters, making it both practical and inviting. The front living room impresses with vaulted ceilings and beautiful exposed wood beams, adding warmth and character. A separate cozy living space features a wood-burning fireplace, perfect for those chilly evenings.Natural light fills the home, especially in the sunroom, where large windows surround the indoor hot tub, creating the perfect space to relax year-round. With four versatile living areas, four full bedrooms, and an office/den, there’s plenty of space for the whole family. The 3.5 bathrooms include a primary ensuite with a four-foot shower and a large main bath with a luxurious soaker tub—perfect for unwinding after a long day.The backyard is where this home truly shines! Backing onto The Meadows, it offers a serene, country-like setting with mature trees, manicured hedges, and a lush lawn. A charming playhouse is included, adding to the home’s appeal.Additional highlights include vinyl windows, some newer flooring, updated light fixtures, and abundant storage with closets galore. And while a sump pump is in place, it does not run—a testament to the home’s solid foundation.This one has it all—size, function, charm, and an unbeatable location. Don’t miss your chance to call it home! (id:43352)
Property Details
|
MLS® Number
|
A2200797 |
|
Property Type
|
Single Family |
|
Community Name
|
Grandview |
|
Parking Space Total
|
6 |
|
Plan
|
7922597 |
|
Structure
|
Deck |
Building
|
Bathroom Total
|
4 |
|
Bedrooms Above Ground
|
4 |
|
Bedrooms Below Ground
|
1 |
|
Bedrooms Total
|
5 |
|
Appliances
|
Washer, Refrigerator, Dishwasher, Dryer, Microwave, Oven - Built-in, Window Coverings, Garage Door Opener, Cooktop - Induction |
|
Architectural Style
|
5 Level |
|
Basement Development
|
Finished |
|
Basement Type
|
Full (finished) |
|
Constructed Date
|
1983 |
|
Construction Material
|
Poured Concrete |
|
Construction Style Attachment
|
Detached |
|
Cooling Type
|
None |
|
Exterior Finish
|
Concrete, Wood Siding |
|
Fireplace Present
|
Yes |
|
Fireplace Total
|
1 |
|
Flooring Type
|
Ceramic Tile, Hardwood |
|
Foundation Type
|
Poured Concrete |
|
Half Bath Total
|
2 |
|
Heating Fuel
|
Natural Gas |
|
Heating Type
|
Forced Air |
|
Size Interior
|
2072 Sqft |
|
Total Finished Area
|
2072 Sqft |
|
Type
|
House |
Parking
|
Attached Garage
|
2 |
|
Detached Garage
|
2 |
Land
|
Acreage
|
No |
|
Fence Type
|
Partially Fenced |
|
Size Frontage
|
17.08 M |
|
Size Irregular
|
9200.00 |
|
Size Total
|
9200 Sqft|7,251 - 10,889 Sqft |
|
Size Total Text
|
9200 Sqft|7,251 - 10,889 Sqft |
|
Zoning Description
|
R1 |
Rooms
| Level |
Type |
Length |
Width |
Dimensions |
|
Second Level |
Other |
|
|
24.42 Ft x 16.17 Ft |
|
Second Level |
Storage |
|
|
7.58 Ft x 15.08 Ft |
|
Second Level |
Bedroom |
|
|
12.58 Ft x 10.50 Ft |
|
Third Level |
Sunroom |
|
|
15.67 Ft x 8.00 Ft |
|
Third Level |
Family Room |
|
|
22.50 Ft x 13.33 Ft |
|
Third Level |
Laundry Room |
|
|
6.33 Ft x 7.00 Ft |
|
Third Level |
2pc Bathroom |
|
|
5.83 Ft x 4.83 Ft |
|
Third Level |
Hall |
|
|
9.83 Ft x 11.42 Ft |
|
Third Level |
Dining Room |
|
|
8.33 Ft x 15.42 Ft |
|
Third Level |
Kitchen |
|
|
11.75 Ft x 15.42 Ft |
|
Third Level |
Living Room |
|
|
14.33 Ft x 13.17 Ft |
|
Third Level |
Hall |
|
|
5.58 Ft x 16.42 Ft |
|
Third Level |
Foyer |
|
|
7.58 Ft x 4.50 Ft |
|
Fourth Level |
Primary Bedroom |
|
|
13.00 Ft x 17.08 Ft |
|
Fourth Level |
4pc Bathroom |
|
|
9.17 Ft x 8.17 Ft |
|
Fourth Level |
4pc Bathroom |
|
|
9.17 Ft x 8.08 Ft |
|
Fourth Level |
Hall |
|
|
11.25 Ft x 3.17 Ft |
|
Fourth Level |
Bedroom |
|
|
10.42 Ft x 12.17 Ft |
|
Fourth Level |
Bedroom |
|
|
11.75 Ft x 12.17 Ft |
|
Lower Level |
Storage |
|
|
6.17 Ft x 8.83 Ft |
|
Lower Level |
Bedroom |
|
|
9.17 Ft x 11.50 Ft |
|
Lower Level |
Recreational, Games Room |
|
|
21.58 Ft x 13.92 Ft |
|
Lower Level |
2pc Bathroom |
|
|
9.83 Ft x 5.92 Ft |
|
Lower Level |
Furnace |
|
|
11.42 Ft x 5.92 Ft |
https://www.realtor.ca/real-estate/28053733/6417-38-avenue-stettler-grandview


