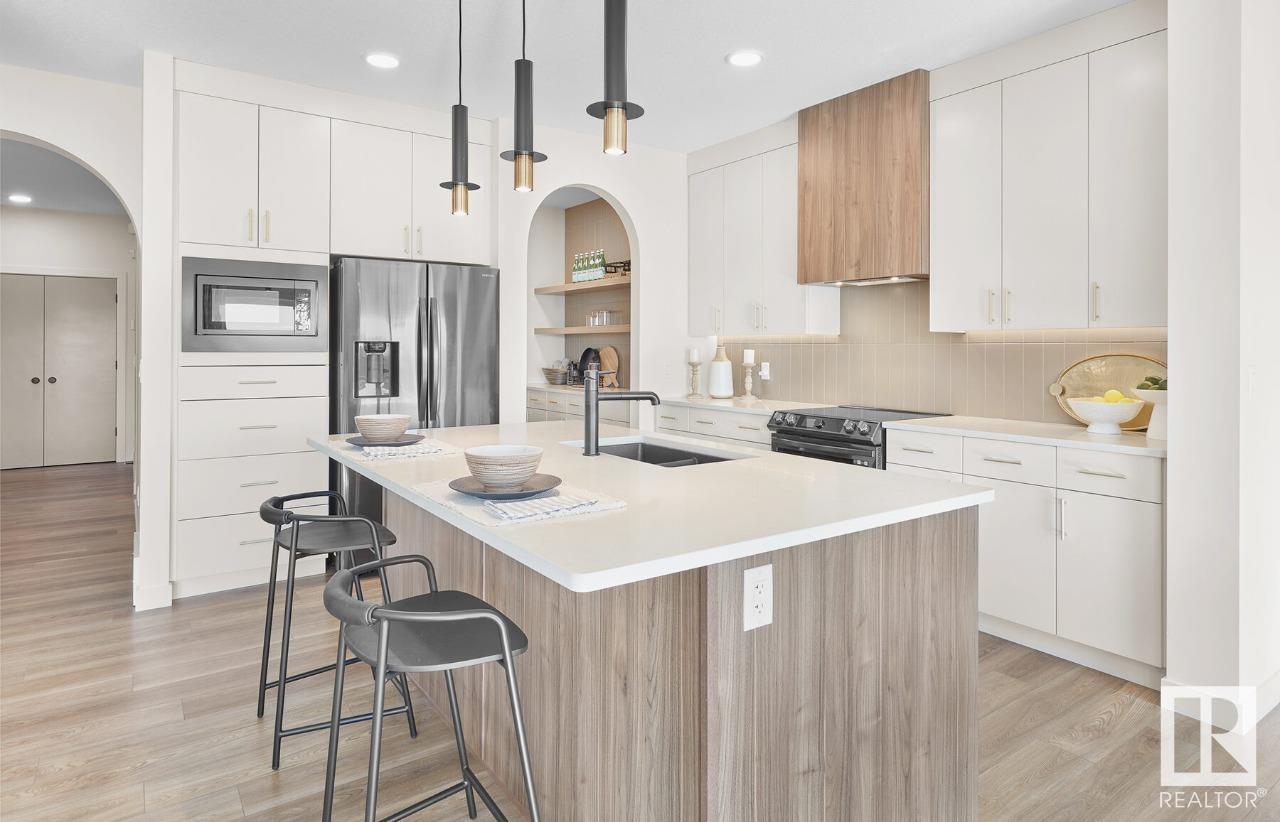5 Bedroom
3 Bathroom
2485.4946 sqft
Fireplace
Forced Air
$724,900
The Karson model is crafted for families seeking extra space without sacrificing style or comfort. With five bedrooms, including a main-floor bedroom and a den, this home caters to large families and those who enjoy entertaining. The primary bedroom boasts a spa-like ensuite with a drop-in tub, separate shower, and spacious walk-in closet. A sleek kitchen flows into a large great room and features a spacious spice kitchen and pantry. The versatile bonus room, open-to-below stairwell, upstairs laundry, and side entrance add both elegance and functionality, making the Karson model the ultimate family home. Photos are representative. (id:43352)
Property Details
|
MLS® Number
|
E4411737 |
|
Property Type
|
Single Family |
|
Neigbourhood
|
Riverview Area |
|
Amenities Near By
|
Playground, Schools, Shopping |
|
Features
|
Park/reserve, No Animal Home, No Smoking Home |
|
Parking Space Total
|
4 |
Building
|
Bathroom Total
|
3 |
|
Bedrooms Total
|
5 |
|
Basement Development
|
Unfinished |
|
Basement Type
|
Full (unfinished) |
|
Constructed Date
|
2024 |
|
Construction Style Attachment
|
Detached |
|
Fireplace Fuel
|
Electric |
|
Fireplace Present
|
Yes |
|
Fireplace Type
|
Insert |
|
Heating Type
|
Forced Air |
|
Stories Total
|
2 |
|
Size Interior
|
2485.4946 Sqft |
|
Type
|
House |
Parking
Land
|
Acreage
|
No |
|
Land Amenities
|
Playground, Schools, Shopping |
Rooms
| Level |
Type |
Length |
Width |
Dimensions |
|
Main Level |
Kitchen |
4.03 m |
3.66 m |
4.03 m x 3.66 m |
|
Main Level |
Great Room |
4.37 m |
4.27 m |
4.37 m x 4.27 m |
|
Main Level |
Breakfast |
3.35 m |
3.35 m |
3.35 m x 3.35 m |
|
Main Level |
Bedroom 5 |
3.35 m |
3.35 m |
3.35 m x 3.35 m |
|
Upper Level |
Primary Bedroom |
4.22 m |
4.42 m |
4.22 m x 4.42 m |
|
Upper Level |
Bedroom 2 |
3.2 m |
3.66 m |
3.2 m x 3.66 m |
|
Upper Level |
Bedroom 3 |
3.2 m |
3.66 m |
3.2 m x 3.66 m |
|
Upper Level |
Bedroom 4 |
3.25 m |
3.66 m |
3.25 m x 3.66 m |
|
Upper Level |
Bonus Room |
3.66 m |
3.86 m |
3.66 m x 3.86 m |
https://www.realtor.ca/real-estate/27584563/6422-28-av-sw-edmonton-riverview-area







