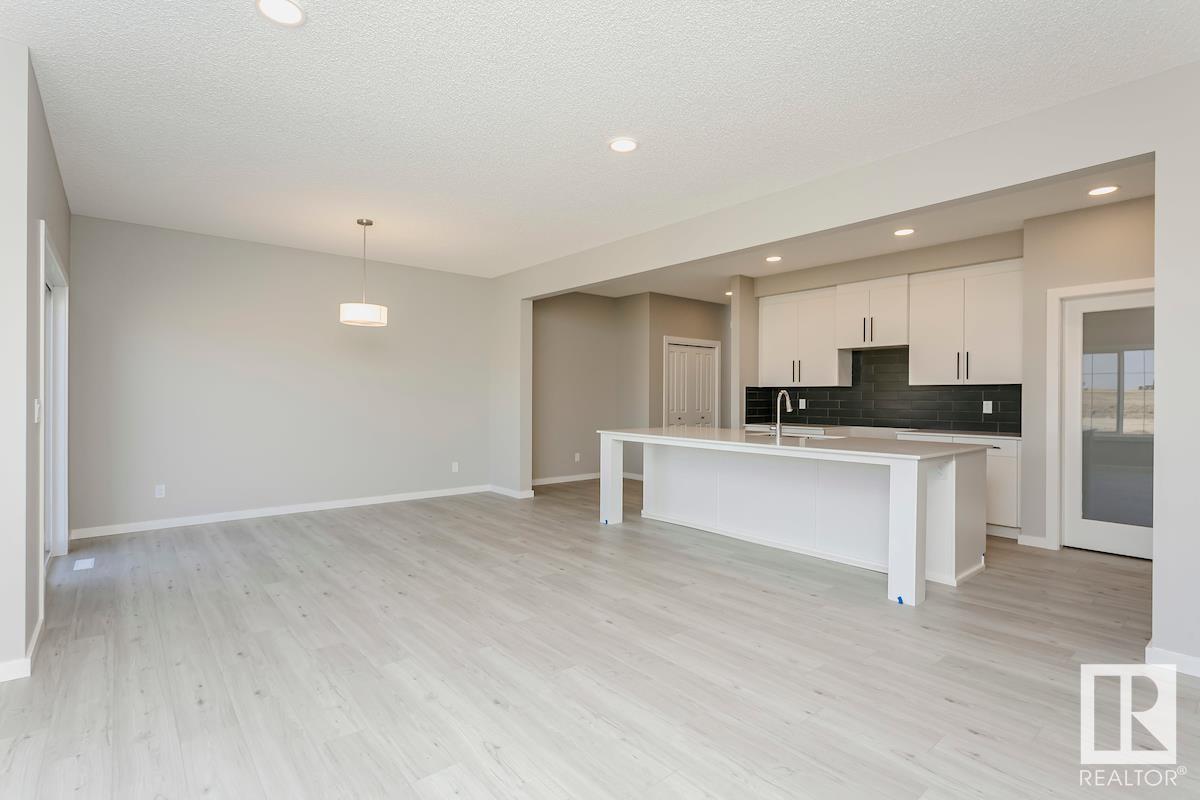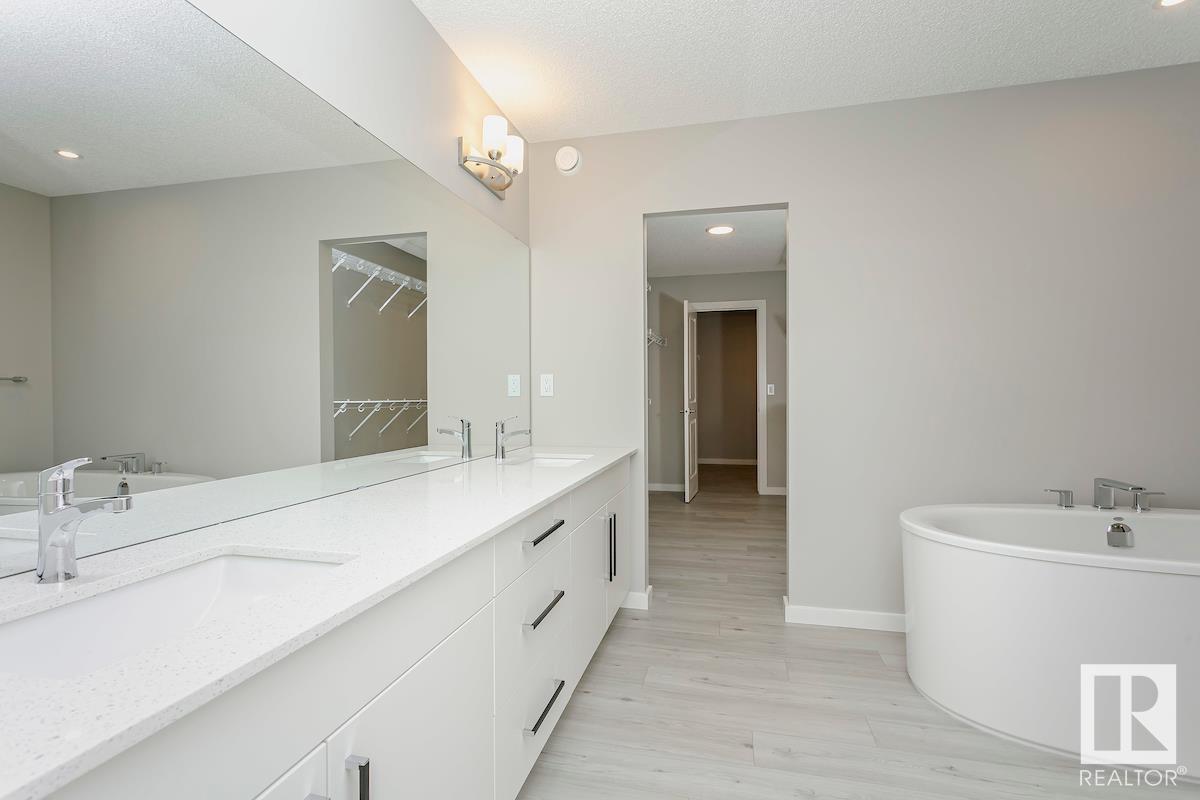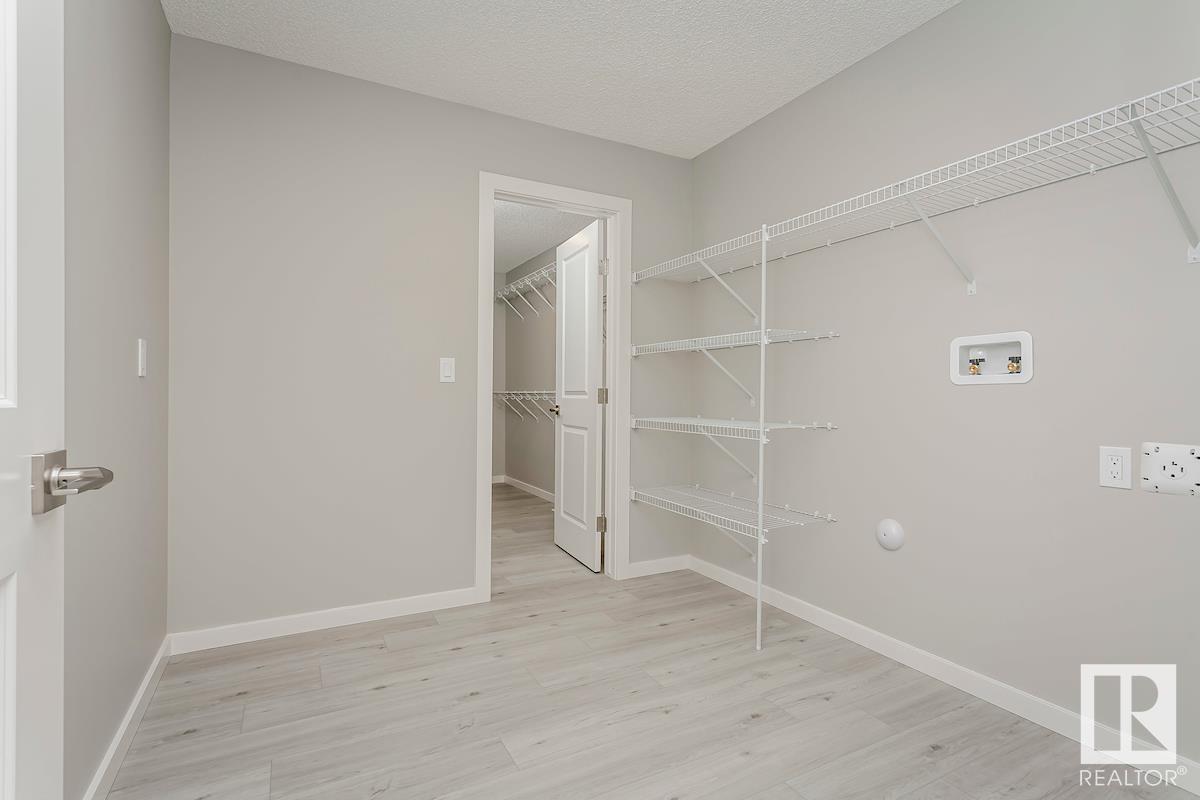3 Bedroom
3 Bathroom
2300.4629 sqft
Fireplace
Forced Air
$639,900
Located in the beautiful community of Kinglet by Big Lake. This stunning home is situated on a walking path lot offering additional side windows with added privacy. An open-concept layout with an impressive open-to-above foyer, a walk-through mudroom, and a central kitchen with upgraded quartz countertops and a large island. The spacious great room featuring a fire and ice fireplace and dining area make entertaining a breeze. Upstairs features a central bonus room with window, two bedrooms, a full bath, and a walk through laundry room. The bridge over the foyer leads to the primary bedroom featuring a private sitting area, 5 piece ensuite and a walk-through closet connected to the laundry room. Added separate entrance leads to the basement with upgraded 9' ceilings, bathroom rough in and 2 windows for potential future development. Metal railing on main and second floor, soft close cabinetry through out, 9' main floor and basement ceilings. Photos are representative. (id:43352)
Property Details
|
MLS® Number
|
E4407953 |
|
Property Type
|
Single Family |
|
Neigbourhood
|
Kiniski Gardens |
|
Amenities Near By
|
Golf Course, Playground, Public Transit, Schools, Shopping |
|
Features
|
Park/reserve, No Animal Home, No Smoking Home |
|
Parking Space Total
|
4 |
Building
|
Bathroom Total
|
3 |
|
Bedrooms Total
|
3 |
|
Amenities
|
Ceiling - 9ft |
|
Appliances
|
Dishwasher, Microwave Range Hood Combo, Microwave, Refrigerator, Stove |
|
Basement Development
|
Unfinished |
|
Basement Type
|
Full (unfinished) |
|
Constructed Date
|
2024 |
|
Construction Style Attachment
|
Detached |
|
Fireplace Fuel
|
Electric |
|
Fireplace Present
|
Yes |
|
Fireplace Type
|
Insert |
|
Half Bath Total
|
1 |
|
Heating Type
|
Forced Air |
|
Stories Total
|
2 |
|
Size Interior
|
2300.4629 Sqft |
|
Type
|
House |
Parking
Land
|
Acreage
|
No |
|
Land Amenities
|
Golf Course, Playground, Public Transit, Schools, Shopping |
Rooms
| Level |
Type |
Length |
Width |
Dimensions |
|
Main Level |
Dining Room |
3.05 m |
4.06 m |
3.05 m x 4.06 m |
|
Main Level |
Kitchen |
7.01 m |
2.95 m |
7.01 m x 2.95 m |
|
Main Level |
Great Room |
3.96 m |
4.67 m |
3.96 m x 4.67 m |
|
Upper Level |
Primary Bedroom |
5.79 m |
3.78 m |
5.79 m x 3.78 m |
|
Upper Level |
Bedroom 2 |
2.97 m |
3.65 m |
2.97 m x 3.65 m |
|
Upper Level |
Bedroom 3 |
3.27 m |
3.12 m |
3.27 m x 3.12 m |
|
Upper Level |
Bonus Room |
4.34 m |
4.26 m |
4.34 m x 4.26 m |
https://www.realtor.ca/real-estate/27470371/653-kinglet-bv-nw-edmonton-kiniski-gardens































