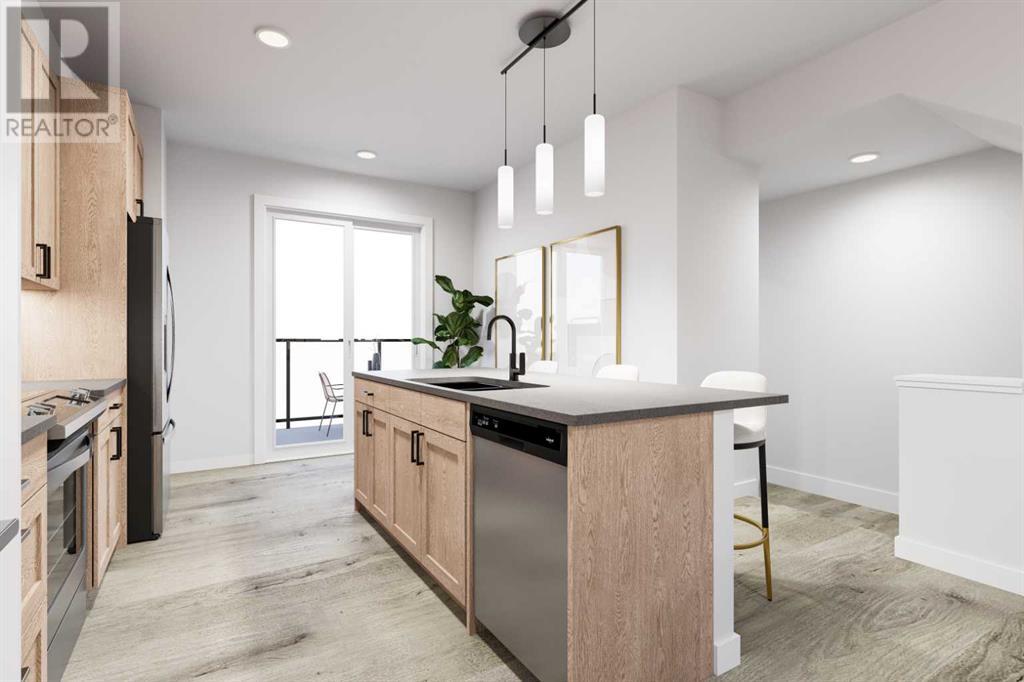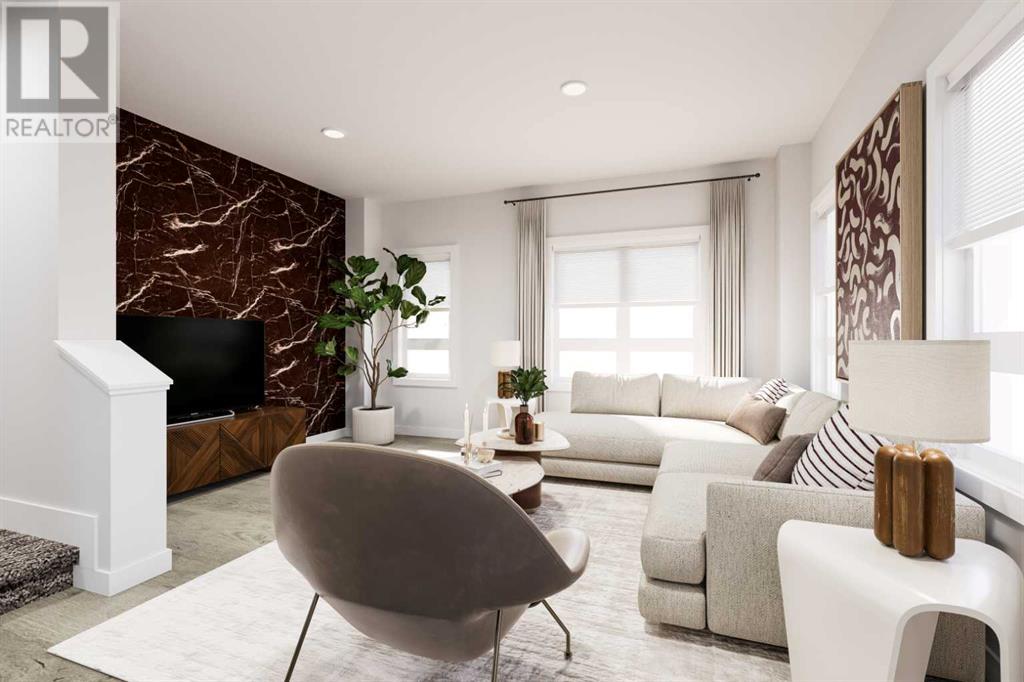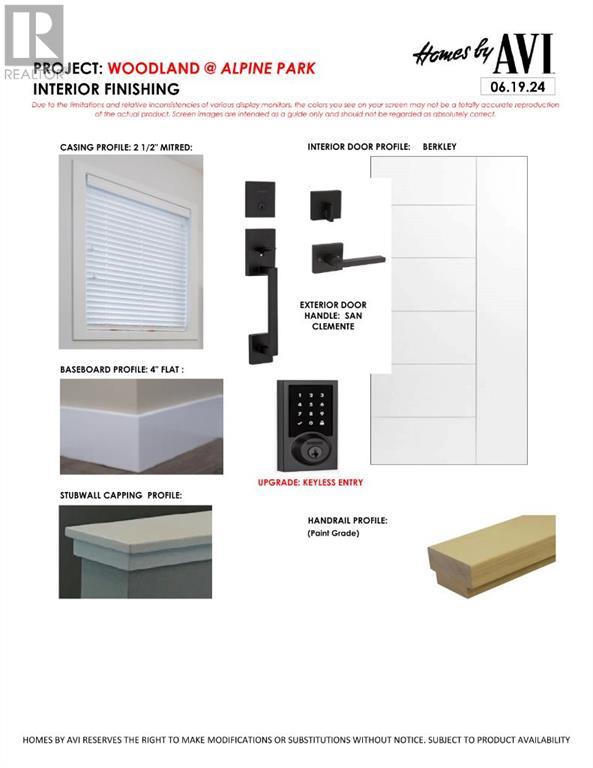66, 437 Alpine Avenue Sw Calgary, Alberta T0L 1W0
Interested?
Contact us for more information

Jessica D. Holmstrom
Associate
(403) 271-5909
designerrealestate.ca/
https://www.facebook.com/DesignerRealEstateYYC/
https://www.instagram.com/designer_real_estate_yyc/
$549,900Maintenance, Condominium Amenities, Insurance, Ground Maintenance, Property Management, Waste Removal
$257 Monthly
Maintenance, Condominium Amenities, Insurance, Ground Maintenance, Property Management, Waste Removal
$257 MonthlyGORGEOUS VIEWS FROM THE NEW COMMUNITY OF ALPINE PARK!! Welcome to the Auburn 2 end-unit townhome in Woodland at Alpine Park, where modern design meets everyday functionality and where owners will find plenty to love. This brand-new, 1,485 sq ft home is packed with smart features, stylish finishes, and a layout that just makes sense. Plus, for a limited time, Homes by Avi is covering your condo fees for the first year—because who doesn’t love a little extra cash in their pocket?Your new home starts with a ground-floor entrance, offering privacy and curb appeal that’s rare in townhome living. This level also features a tandem double garage, providing plenty of space for two vehicles or that extra storage you’ve been dreaming about.Head upstairs, and you’re welcomed into a bright, open-concept main living area. The kitchen is the showstopper, complete with a large island with a breakfast bar, sleek quartz countertops, and convenient pantry—perfect for storing all your culinary essentials or a bulk-sized snack collection. The dining area is perfectly positioned for hosting, and the living room is spacious, comfortable, and filled with natural light. Need a little fresh air? Step out onto your private balcony just off the kitchen—ideal for morning coffee, evening wine, or testing out your green thumb with a few potted plants. A convenient two-piece bath rounds out this level.Up on the third floor, the primary suite is your personal escape, featuring a walk-in closet and a private three-piece ensuite with a modern shower and stylish finishes. Two additional bedrooms, each with their own walk-in closets, offer plenty of space for guests, a home office, or a hobby room. The main three-piece bath is thoughtfully designed with sleek fixtures, and a dedicated laundry space on this level means no hauling baskets up and down stairs.Living in Woodland at Alpine Park means you’re part of a vibrant, master-planned community where green spaces, playgrounds, and walking trails co me together to create a lifestyle that’s as active as you want it to be. With easy access to local shopping, dining, and top-rated schools, everything you need is right at your fingertips. And when the mountains call, the Rockies and Kananaskis Country are just a short drive away.Whether you’re looking for your first move up property or a stylish, low-maintenance home to downsize to, the Auburn 2 is ready to deliver. Get in touch today to learn more! Completed showhomes coming in May!PLEASE NOTE: Photos are virtual renderings – fit and finish may differ on completed spec. Interior finishing options and floorplans shown in photos. (id:43352)
Property Details
| MLS® Number | A2178135 |
| Property Type | Single Family |
| Community Name | Alpine Park |
| Amenities Near By | Park, Playground, Recreation Nearby, Schools, Shopping |
| Community Features | Pets Allowed |
| Parking Space Total | 2 |
| Plan | 0000000 |
Building
| Bathroom Total | 3 |
| Bedrooms Above Ground | 3 |
| Bedrooms Total | 3 |
| Age | New Building |
| Amenities | Party Room, Recreation Centre |
| Appliances | Refrigerator, Range - Electric, Dishwasher, Microwave Range Hood Combo, Garage Door Opener |
| Basement Type | None |
| Construction Material | Poured Concrete, Wood Frame |
| Construction Style Attachment | Attached |
| Cooling Type | None |
| Exterior Finish | Composite Siding, Concrete, Metal, Stucco |
| Fire Protection | Smoke Detectors |
| Flooring Type | Carpeted, Vinyl Plank |
| Foundation Type | Slab |
| Half Bath Total | 1 |
| Heating Fuel | Natural Gas |
| Heating Type | Central Heating, High-efficiency Furnace, Forced Air, Other |
| Stories Total | 3 |
| Size Interior | 1485 Sqft |
| Total Finished Area | 1485 Sqft |
| Type | Row / Townhouse |
Parking
| Attached Garage | 2 |
| Tandem |
Land
| Acreage | No |
| Fence Type | Not Fenced |
| Land Amenities | Park, Playground, Recreation Nearby, Schools, Shopping |
| Landscape Features | Landscaped |
| Size Depth | 12.5 M |
| Size Frontage | 5 M |
| Size Irregular | 672.40 |
| Size Total | 672.4 Sqft|0-4,050 Sqft |
| Size Total Text | 672.4 Sqft|0-4,050 Sqft |
| Zoning Description | M-2 |
Rooms
| Level | Type | Length | Width | Dimensions |
|---|---|---|---|---|
| Second Level | Living Room | 13.50 Ft x 15.50 Ft | ||
| Second Level | Dining Room | 9.00 Ft x 11.00 Ft | ||
| Second Level | Kitchen | 16.50 Ft x 12.08 Ft | ||
| Second Level | Pantry | Measurements not available | ||
| Second Level | 2pc Bathroom | Measurements not available | ||
| Third Level | Bedroom | 9.00 Ft x 10.50 Ft | ||
| Third Level | Other | Measurements not available | ||
| Third Level | Bedroom | 9.25 Ft x 10.42 Ft | ||
| Third Level | Other | Measurements not available | ||
| Third Level | 3pc Bathroom | Measurements not available | ||
| Third Level | Primary Bedroom | 9.75 Ft x 11.50 Ft | ||
| Third Level | 3pc Bathroom | .00 Ft x .00 Ft | ||
| Third Level | Other | .00 Ft x .00 Ft | ||
| Third Level | Laundry Room | Measurements not available | ||
| Main Level | Other | Measurements not available | ||
| Main Level | Other | 11.00 Ft x 9.67 Ft | ||
| Main Level | Furnace | .00 Ft x .00 Ft |
https://www.realtor.ca/real-estate/28088577/66-437-alpine-avenue-sw-calgary-alpine-park

























