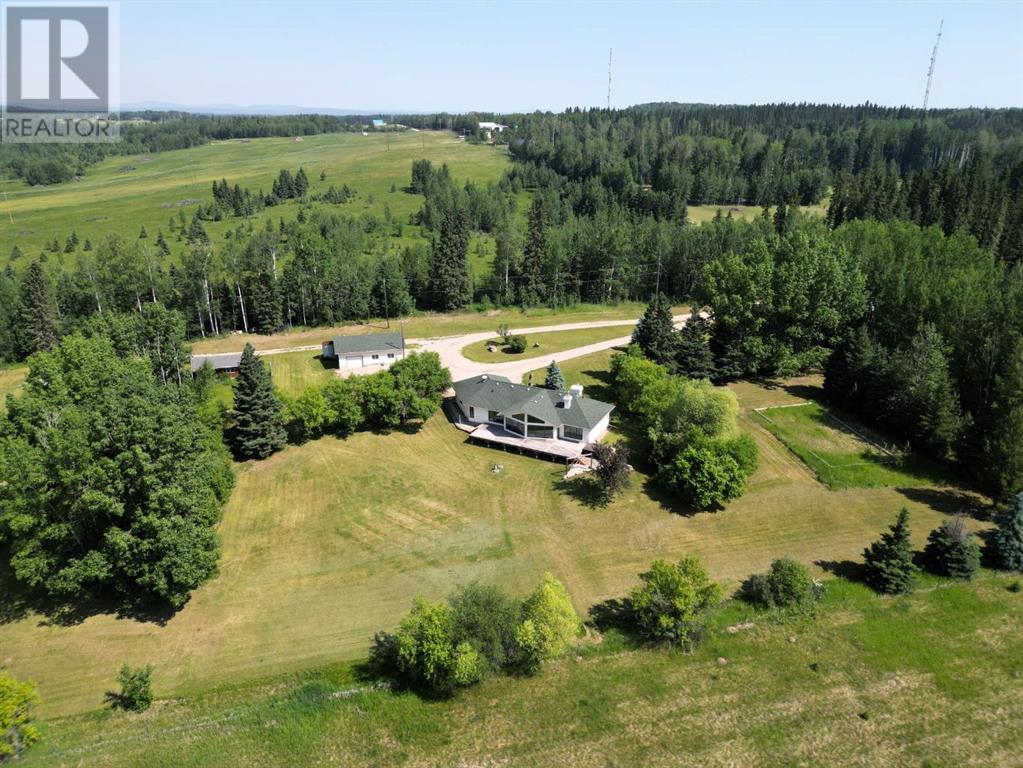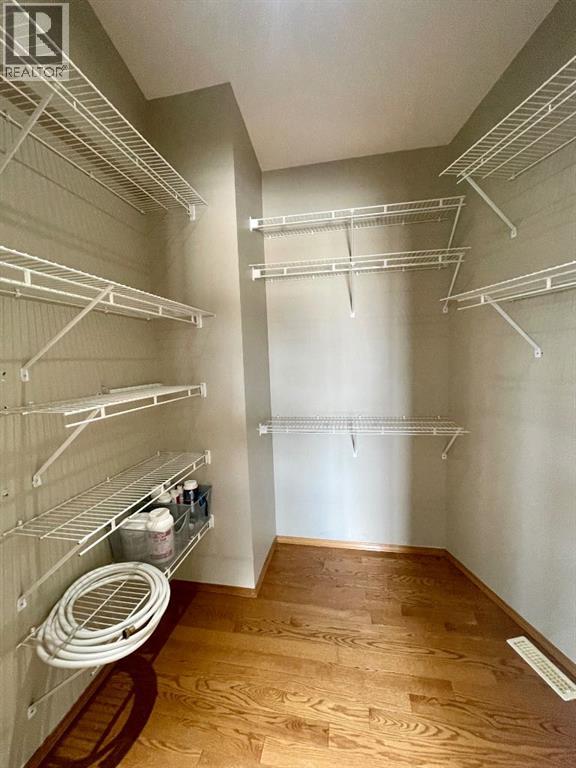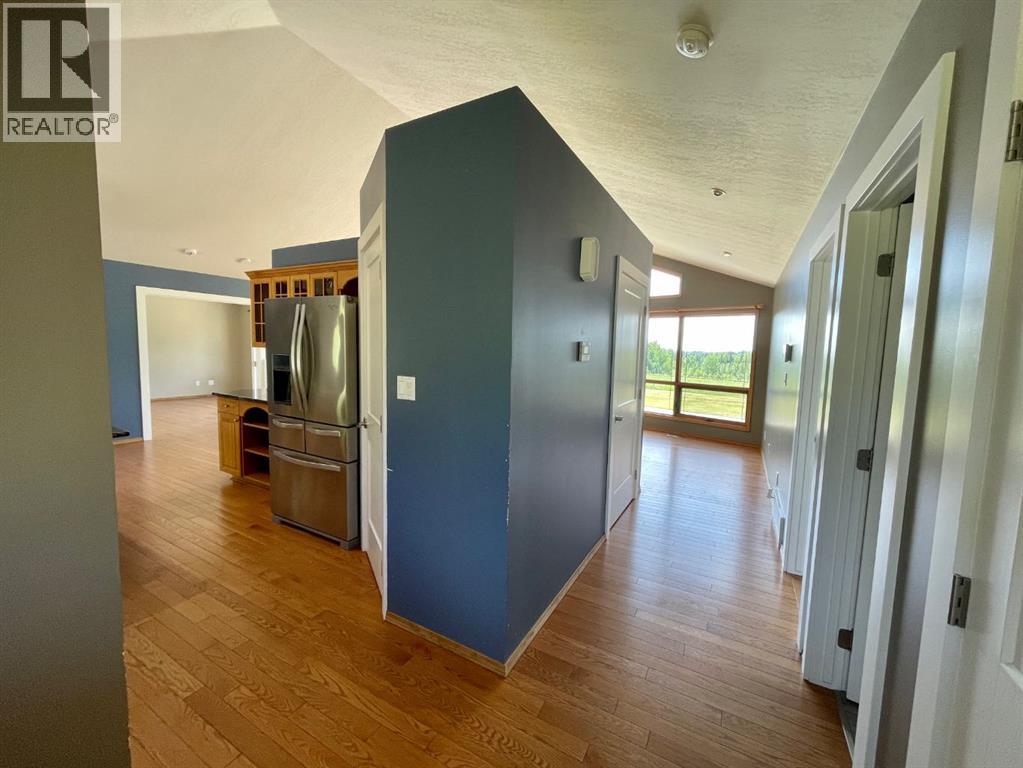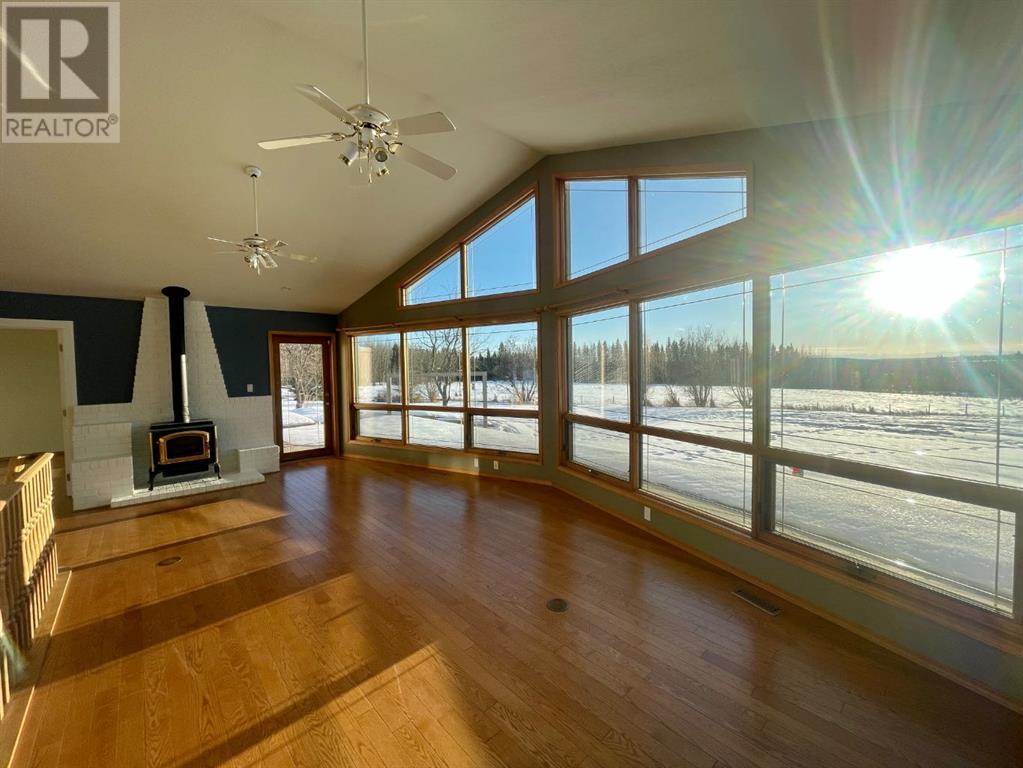3 Bedroom
3 Bathroom
468 sqft
Bungalow
Fireplace
None
Forced Air
Acreage
Garden Area, Lawn
$720,000
Experience the perfect blend of tranquility and convenience with this beautiful property! You will love the privacy of your own space while being just moments away from town amenities. Enjoy your morning coffee with a breathtaking mountain view, and unwind in the hot tub under the stars at night. Say goodbye to long drives and embrace a lifestyle of comfort and ease.It's the best of both worlds with this beautifully landscaped 7.26 acre property located within the Town of Edson. This exceptional acreage features a well built bungalow with a full basement and an attached heated garage, plus a large detached heated 36’ x 28’ shop with two overhead doors, a hoist, and a 30-amp RV plug at the back.Step inside to find a spacious home featuring a well laid out kitchen with granite countertops, stainless steel appliances, and direct access to the outdoor fire pit area. The expansive great room boasts vaulted ceilings and is perfect for relaxing or hosting friends and family. The primary bedroom is a true retreat with vaulted ceilings, a nice 4-piece ensuite, a large walk-in closet, and those same incredible mountain views with no visible neighbors for added privacy.Some of the additional highlights include: In-floor heating in the basement (also RI ensuite upstairs), plus separate thermostats for the garage and shop, fully fenced perimeter with Paige Wire, fenced dog run that was used as a chicken coop (can be again with Town approval), plus two sea-cans included for extra storage. You will appreciate the High Speed Telus Fibre Optic Internet and having your own drilled water well and septic system with back up alarm.Outdoor features enhance this one of a kind acreage, including a greenhouse, garden with underground water lines, large storage shed with 0-turn riding lawn mower, small outdoor skating rink, and bike track. There’s also a massive cleared parking area that is an ideal spot for a huge future shop. This property has never had water issues and offers a peace ful lifestyle in Edson, with great neighbors and an unbeatable location. (id:43352)
Property Details
|
MLS® Number
|
A2212104 |
|
Property Type
|
Single Family |
|
Community Name
|
Edson |
|
Amenities Near By
|
Airport, Golf Course, Park, Playground, Recreation Nearby, Schools, Shopping |
|
Community Features
|
Golf Course Development |
|
Features
|
Closet Organizers |
|
Plan
|
8721646 |
|
Structure
|
Greenhouse, Shed, Deck |
Building
|
Bathroom Total
|
3 |
|
Bedrooms Above Ground
|
2 |
|
Bedrooms Below Ground
|
1 |
|
Bedrooms Total
|
3 |
|
Appliances
|
Refrigerator, Cooktop - Electric, Dishwasher, Microwave, Microwave Range Hood Combo, Oven - Built-in, Window Coverings, Garage Door Opener, Washer & Dryer |
|
Architectural Style
|
Bungalow |
|
Basement Development
|
Finished |
|
Basement Type
|
Full (finished) |
|
Constructed Date
|
1995 |
|
Construction Material
|
Wood Frame |
|
Construction Style Attachment
|
Detached |
|
Cooling Type
|
None |
|
Exterior Finish
|
Stucco |
|
Fireplace Present
|
Yes |
|
Fireplace Total
|
1 |
|
Flooring Type
|
Carpeted, Ceramic Tile, Hardwood |
|
Foundation Type
|
Poured Concrete |
|
Heating Type
|
Forced Air |
|
Stories Total
|
1 |
|
Size Interior
|
468 Sqft |
|
Total Finished Area
|
468 Sqft |
|
Type
|
House |
Parking
|
Attached Garage
|
2 |
|
R V
|
|
|
Detached Garage
|
3 |
Land
|
Acreage
|
Yes |
|
Fence Type
|
Fence |
|
Land Amenities
|
Airport, Golf Course, Park, Playground, Recreation Nearby, Schools, Shopping |
|
Landscape Features
|
Garden Area, Lawn |
|
Size Irregular
|
7.26 |
|
Size Total
|
7.26 Ac|5 - 9.99 Acres |
|
Size Total Text
|
7.26 Ac|5 - 9.99 Acres |
|
Zoning Description
|
R1-r |
Rooms
| Level |
Type |
Length |
Width |
Dimensions |
|
Basement |
Other |
|
|
9.00 Ft x 9.00 Ft |
|
Basement |
Bedroom |
|
|
13.50 Ft x 13.50 Ft |
|
Basement |
Family Room |
|
|
28.00 Ft x 13.00 Ft |
|
Basement |
Recreational, Games Room |
|
|
23.75 Ft x 13.00 Ft |
|
Basement |
3pc Bathroom |
|
|
10.00 Ft x 7.00 Ft |
|
Basement |
Furnace |
|
|
13.50 Ft x 10.00 Ft |
|
Main Level |
Great Room |
|
|
25.02 Ft x 15.00 Ft |
|
Main Level |
Kitchen |
|
|
14.50 Ft x 11.00 Ft |
|
Main Level |
Dining Room |
|
|
14.50 Ft x 8.50 Ft |
|
Main Level |
Primary Bedroom |
|
|
15.50 Ft x 13.50 Ft |
|
Main Level |
Other |
|
|
7.00 Ft x 6.00 Ft |
|
Main Level |
4pc Bathroom |
|
|
.00 Ft x .00 Ft |
|
Main Level |
Bedroom |
|
|
12.00 Ft x 10.00 Ft |
|
Main Level |
Laundry Room |
|
|
5.00 Ft x 5.00 Ft |
|
Main Level |
Other |
|
|
6.00 Ft x 5.75 Ft |
|
Main Level |
4pc Bathroom |
|
|
.00 Ft x .00 Ft |
https://www.realtor.ca/real-estate/28172047/6701-15-avenue-edson-edson




















































