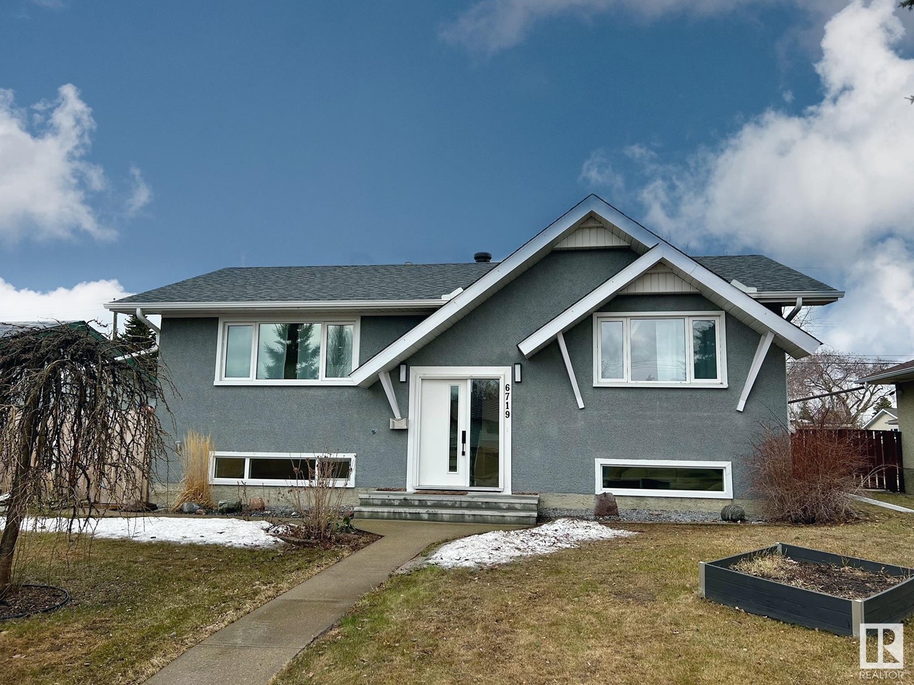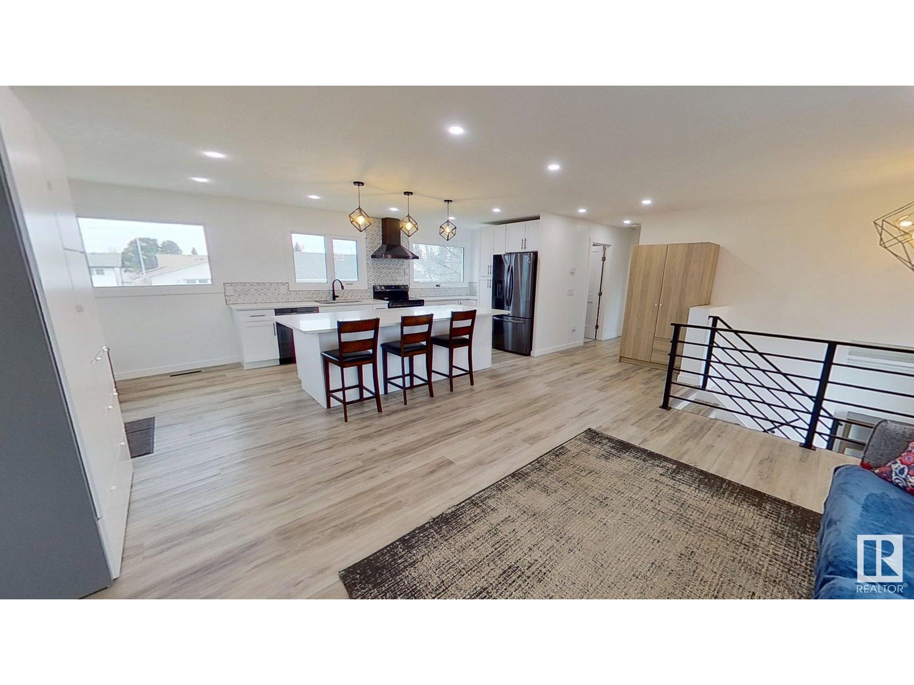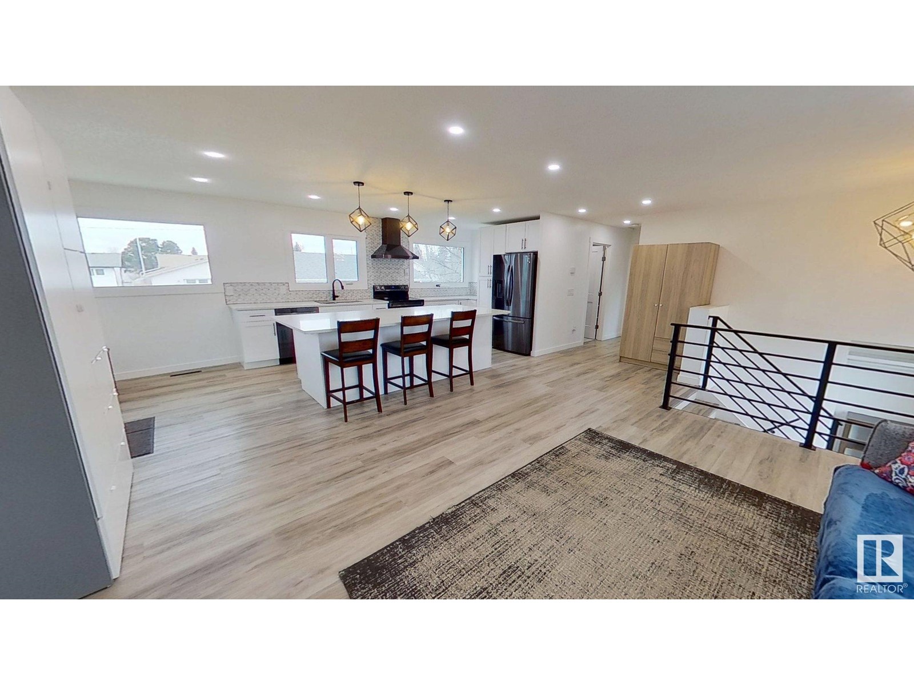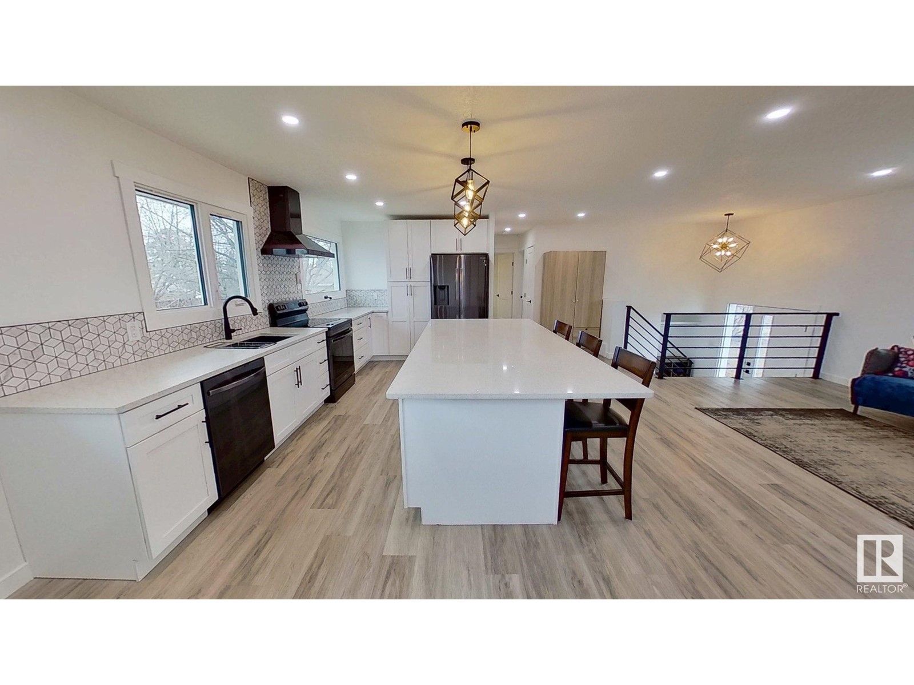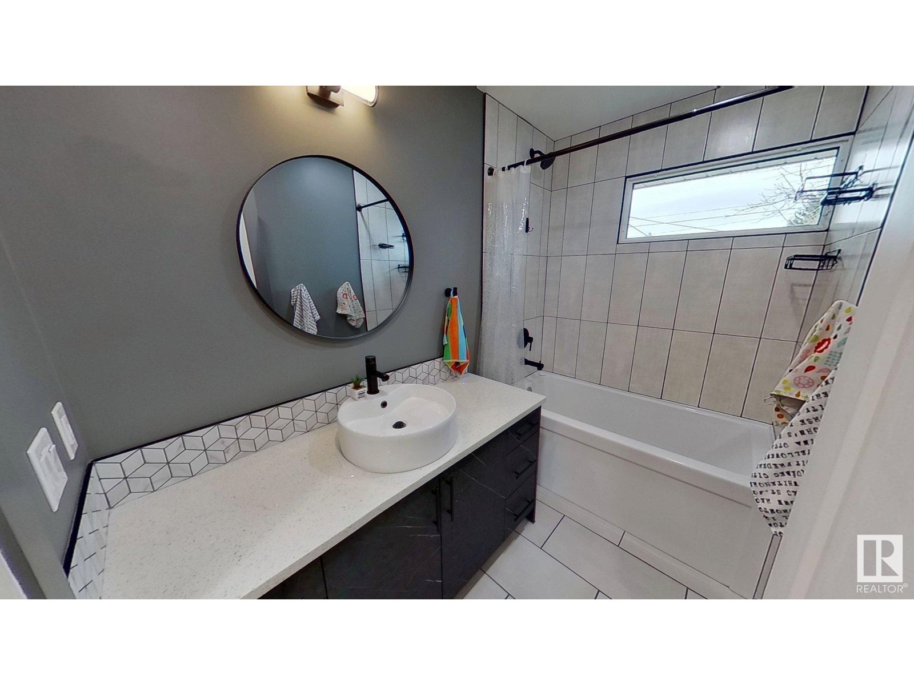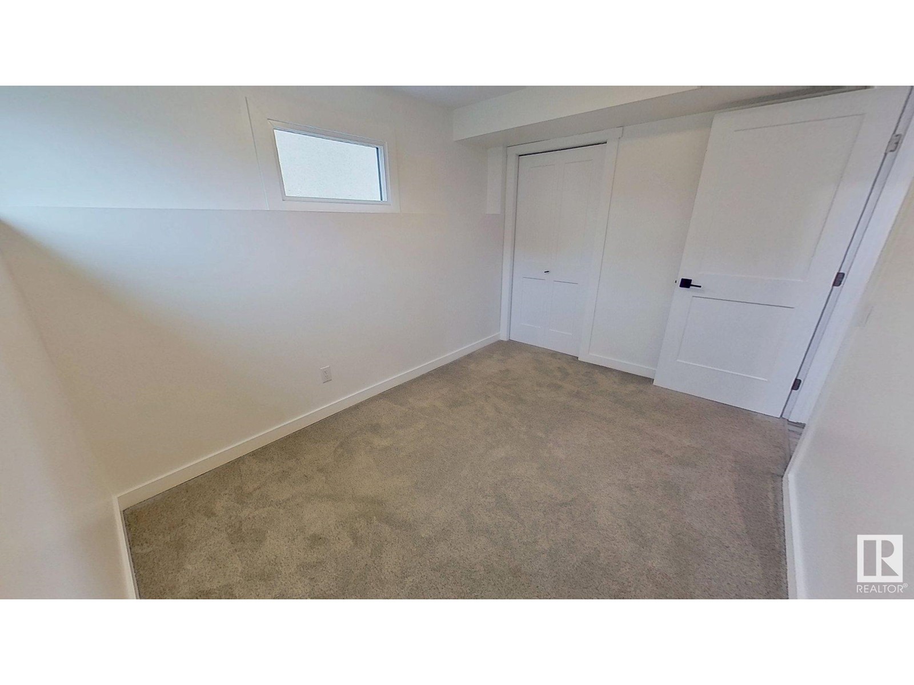4 Bedroom
2 Bathroom
963 sqft
Bi-Level
Fireplace
Central Air Conditioning
Forced Air
$560,000
This professionally renovated bilevel is located in central Ottewell and is close to schools and shopping. The house is bright and modern, with sleek open-concept living area designed for entertainment. An inviting oversized quartz island paired with custom cabinetry and generous dining area allow for function and luxury. Welcome guests to the fully finished basement featuring a wet bar, bright lighting, and plenty storage options. Fully fenced and beautifully landscaped, the house also offers a double heated oversized garage & RV parking. Side wood patio and low maintenance backyard are perfect for relaxing. In addition, air conditioning, on-demand tankless hot water, new furnace, new roof, all new electric & wiring, and new garage door were all completed in 2021. Situated steps away from parks, schools, bus stops and many amenities to name a few. (id:43352)
Property Details
|
MLS® Number
|
E4430007 |
|
Property Type
|
Single Family |
|
Neigbourhood
|
Ottewell |
|
Amenities Near By
|
Public Transit, Schools, Shopping |
|
Features
|
Paved Lane, Lane, Wet Bar, Closet Organizers, No Smoking Home, Level |
Building
|
Bathroom Total
|
2 |
|
Bedrooms Total
|
4 |
|
Amenities
|
Ceiling - 9ft, Vinyl Windows |
|
Appliances
|
Dishwasher, Dryer, Garage Door Opener Remote(s), Garage Door Opener, Hood Fan, Oven - Built-in, Microwave, Refrigerator, Washer |
|
Architectural Style
|
Bi-level |
|
Basement Development
|
Finished |
|
Basement Type
|
Full (finished) |
|
Constructed Date
|
1961 |
|
Construction Style Attachment
|
Detached |
|
Cooling Type
|
Central Air Conditioning |
|
Fireplace Fuel
|
Electric |
|
Fireplace Present
|
Yes |
|
Fireplace Type
|
Unknown |
|
Heating Type
|
Forced Air |
|
Size Interior
|
963 Sqft |
|
Type
|
House |
Parking
Land
|
Acreage
|
No |
|
Fence Type
|
Fence |
|
Land Amenities
|
Public Transit, Schools, Shopping |
|
Size Irregular
|
613.54 |
|
Size Total
|
613.54 M2 |
|
Size Total Text
|
613.54 M2 |
Rooms
| Level |
Type |
Length |
Width |
Dimensions |
|
Basement |
Bedroom 3 |
|
|
Measurements not available |
|
Basement |
Bedroom 4 |
|
|
Measurements not available |
|
Basement |
Recreation Room |
|
|
Measurements not available |
|
Basement |
Laundry Room |
|
|
Measurements not available |
|
Main Level |
Living Room |
|
|
Measurements not available |
|
Main Level |
Kitchen |
|
|
Measurements not available |
|
Main Level |
Primary Bedroom |
|
|
Measurements not available |
|
Main Level |
Bedroom 2 |
|
|
Measurements not available |
https://www.realtor.ca/real-estate/28148454/6719-94b-av-nw-edmonton-ottewell

