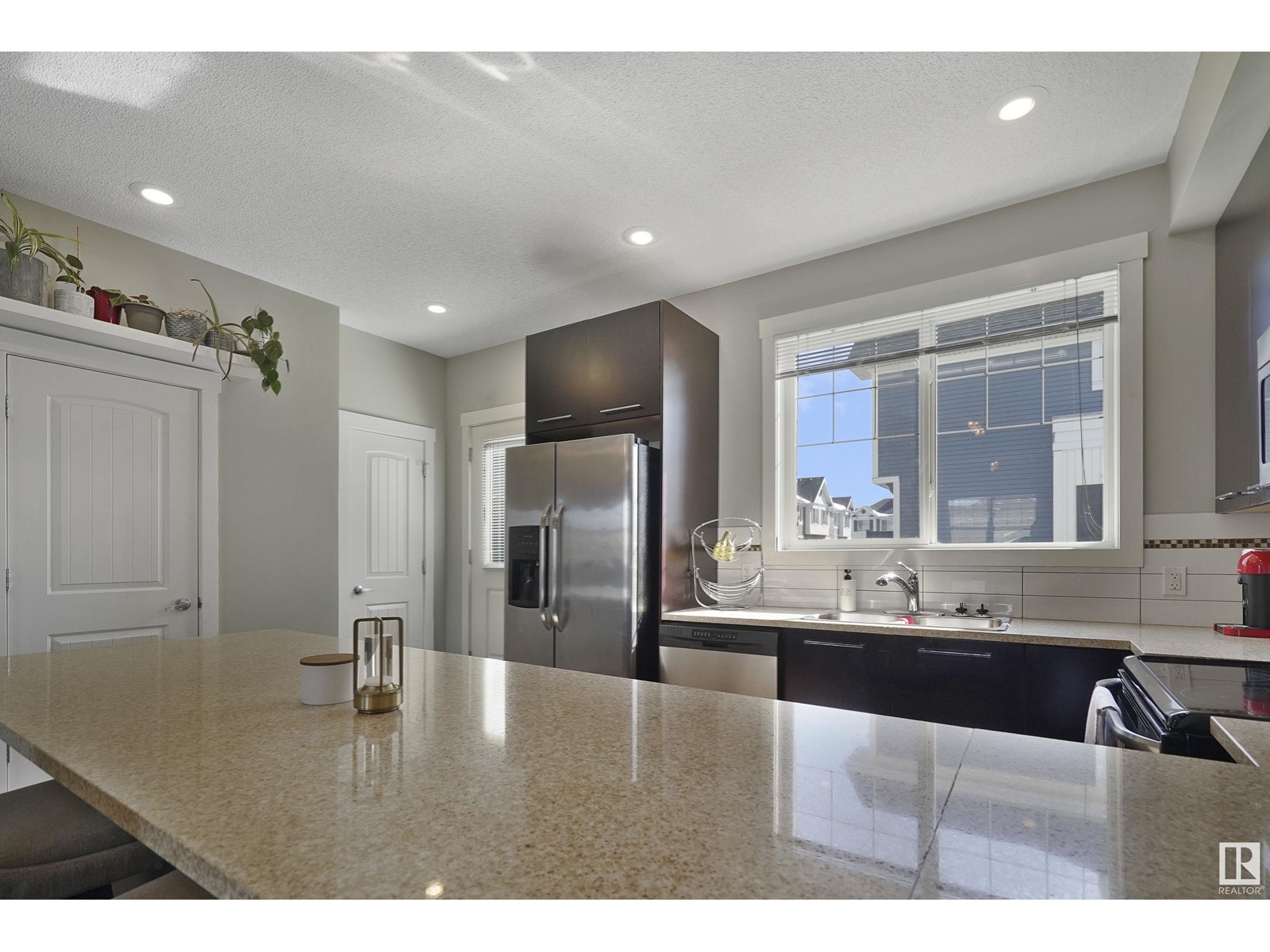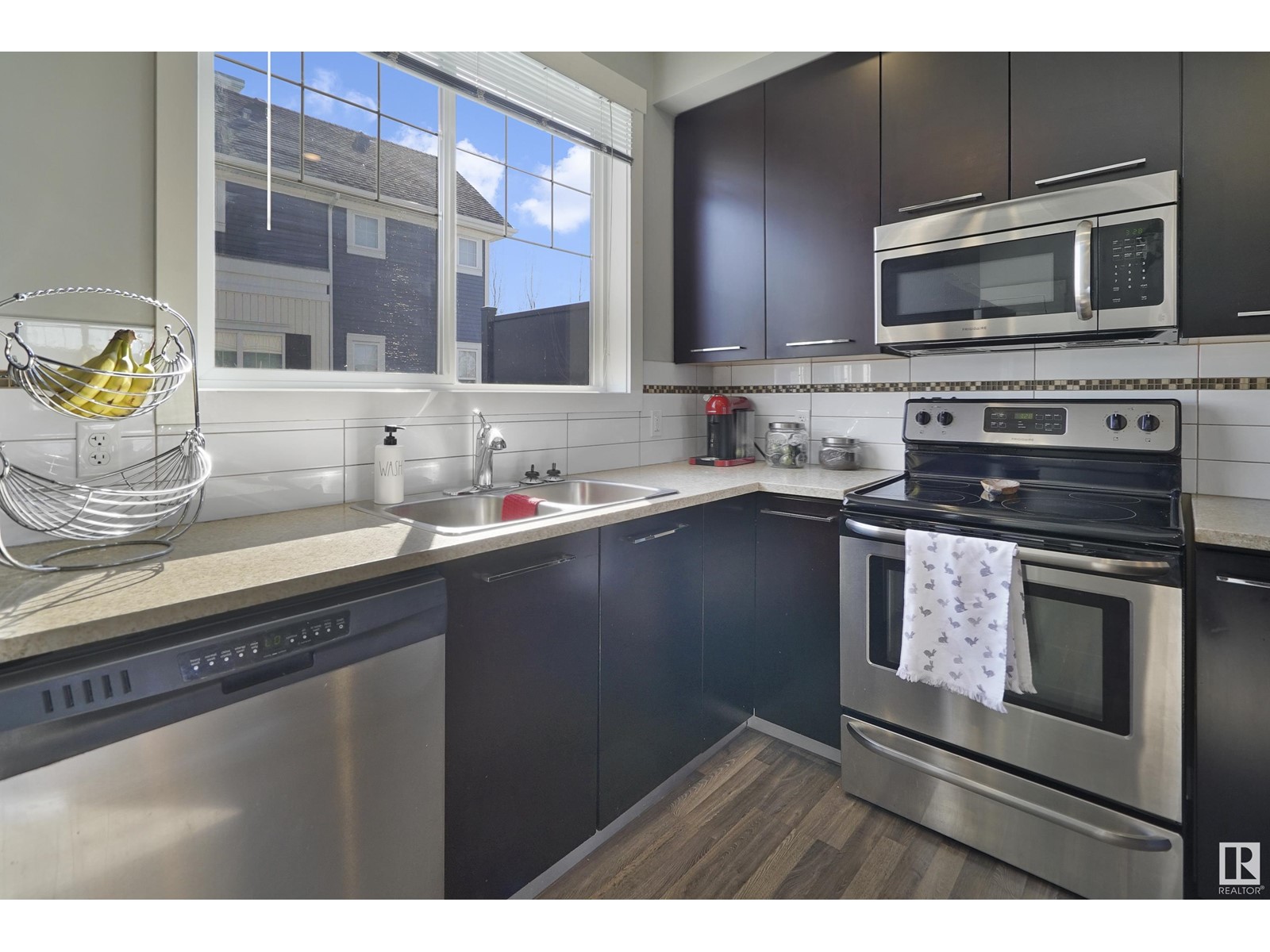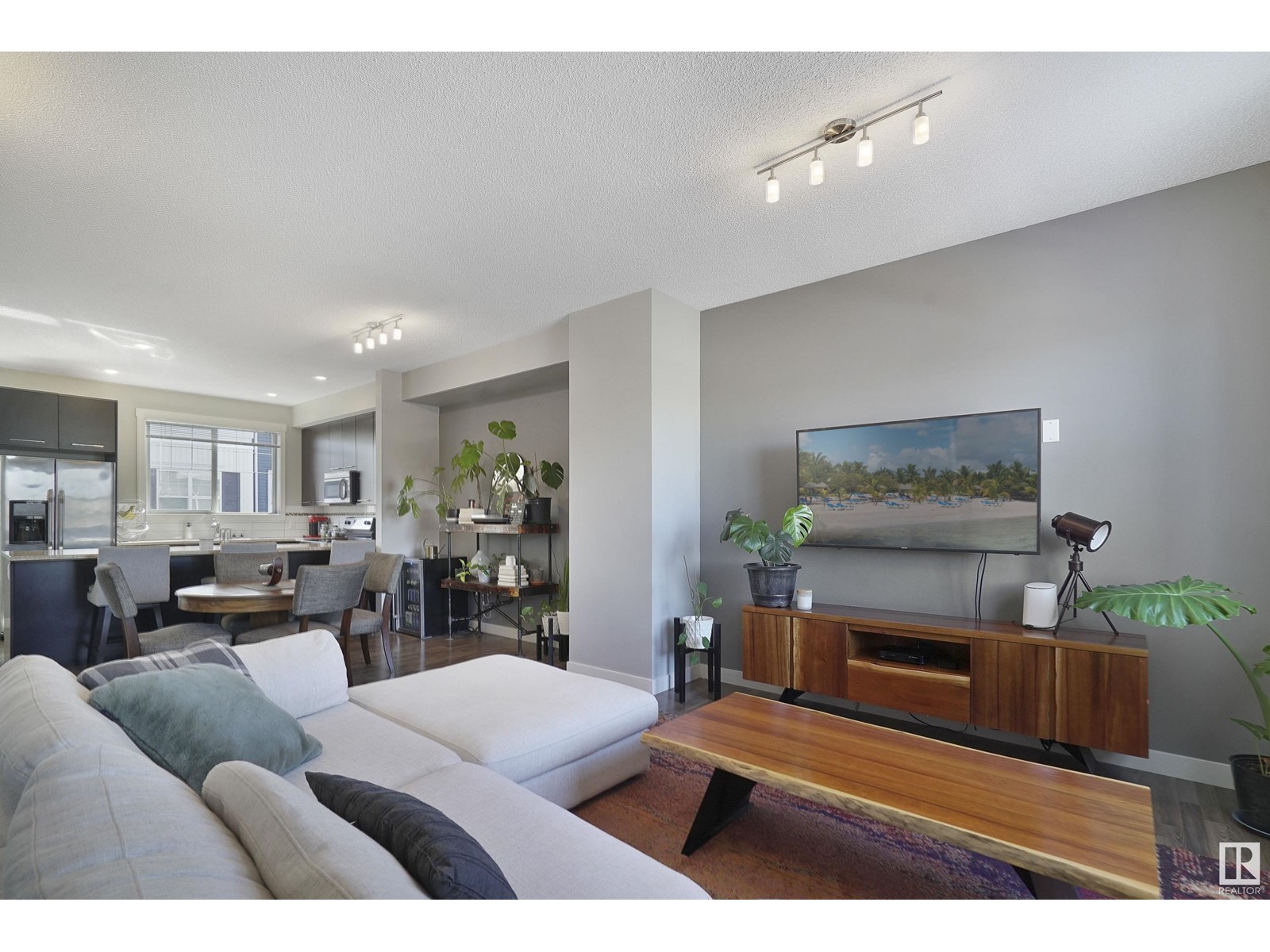#68 8315 180 Av Nw Edmonton, Alberta T5Z 0J2
Interested?
Contact us for more information

Taylor J. Hack
Associate
(780) 439-7248
www.hackandco.com/
https://www.facebook.com/hackandcompany
https://www.linkedin.com/in/taylorhack/
https://www.instagram.com/hackandcompany/
https://www.youtube.com/@hackcoatremaxrivercity8912/about
$275,000Maintenance, Exterior Maintenance, Insurance, Landscaping, Property Management, Other, See Remarks
$270.09 Monthly
Maintenance, Exterior Maintenance, Insurance, Landscaping, Property Management, Other, See Remarks
$270.09 MonthlyLevel Up Your Lifestyle in Klarvatten. Visit the REALTOR®'s website for more info. This stylish 3-storey townhome is perfect for anyone ready to claim more space, smart design, & the flexibility to work from home. The main floor den is ideal for your home office, studio, or even a welcoming space—it’s right off the front entrance. The open-concept living space is perfect for hosting friends, plus a kitchen filled with natural light & modern finishes. A spacious balcony gives you the perfect spot to sip, grill, or chill. And yes—there’s upstairs laundry right where the laundry happens. Your dreams of indoor parking for two? Check. Central air for those hot summer nights? You got it. Pet-friendly complex? Absolutely. Low condo fees ($270.09/month) keep ownership affordable, & this unit’s front-facing location means you’re not tucked away in the back of the complex—your home feels more like a front-row seat to everything Klarvatten has to offer. This move-in-ready home is where your next chapter begins. (id:43352)
Property Details
| MLS® Number | E4430005 |
| Property Type | Single Family |
| Neigbourhood | Klarvatten |
| Amenities Near By | Playground, Public Transit, Schools, Shopping |
| Features | Level |
| Parking Space Total | 2 |
Building
| Bathroom Total | 3 |
| Bedrooms Total | 3 |
| Amenities | Vinyl Windows |
| Appliances | Dishwasher, Dryer, Garage Door Opener Remote(s), Garage Door Opener, Microwave Range Hood Combo, Refrigerator, Stove, Washer |
| Basement Type | None |
| Constructed Date | 2012 |
| Construction Style Attachment | Attached |
| Cooling Type | Central Air Conditioning |
| Half Bath Total | 1 |
| Heating Type | Forced Air |
| Stories Total | 3 |
| Size Interior | 1400 Sqft |
| Type | Row / Townhouse |
Parking
| Attached Garage |
Land
| Acreage | No |
| Land Amenities | Playground, Public Transit, Schools, Shopping |
| Size Irregular | 204.46 |
| Size Total | 204.46 M2 |
| Size Total Text | 204.46 M2 |
| Surface Water | Ponds |
Rooms
| Level | Type | Length | Width | Dimensions |
|---|---|---|---|---|
| Main Level | Den | 2.3 m | 2.99 m | 2.3 m x 2.99 m |
| Upper Level | Living Room | 3.97 m | 5.55 m | 3.97 m x 5.55 m |
| Upper Level | Dining Room | 2.75 m | 3.35 m | 2.75 m x 3.35 m |
| Upper Level | Kitchen | 3.06 m | 3.35 m | 3.06 m x 3.35 m |
| Upper Level | Primary Bedroom | 5.18 m | 3.8 m | 5.18 m x 3.8 m |
| Upper Level | Bedroom 2 | 3.41 m | 2.73 m | 3.41 m x 2.73 m |
| Upper Level | Bedroom 3 | 3.88 m | 2.72 m | 3.88 m x 2.72 m |
https://www.realtor.ca/real-estate/28148452/68-8315-180-av-nw-edmonton-klarvatten










































