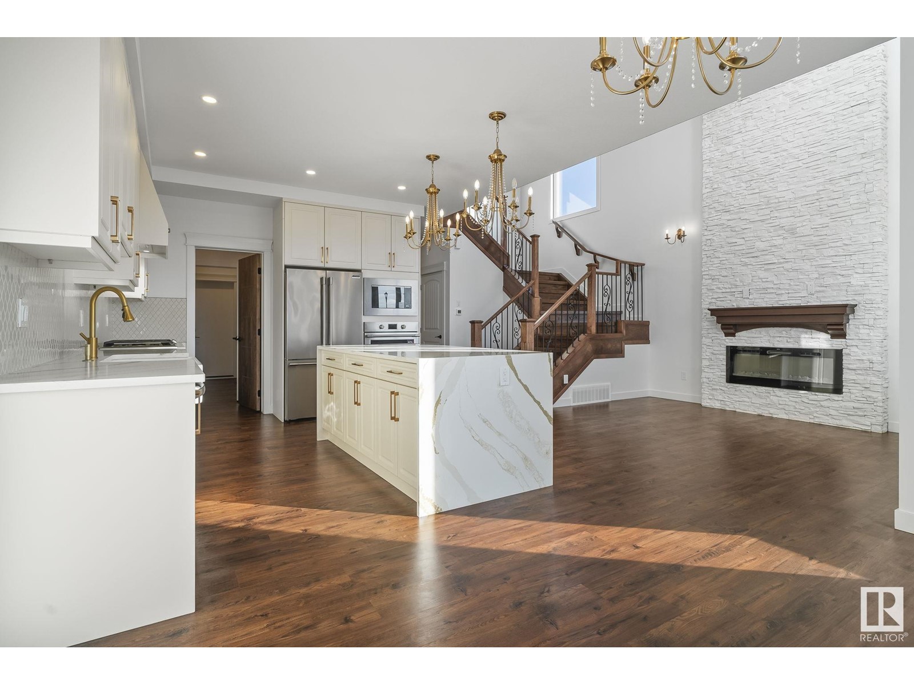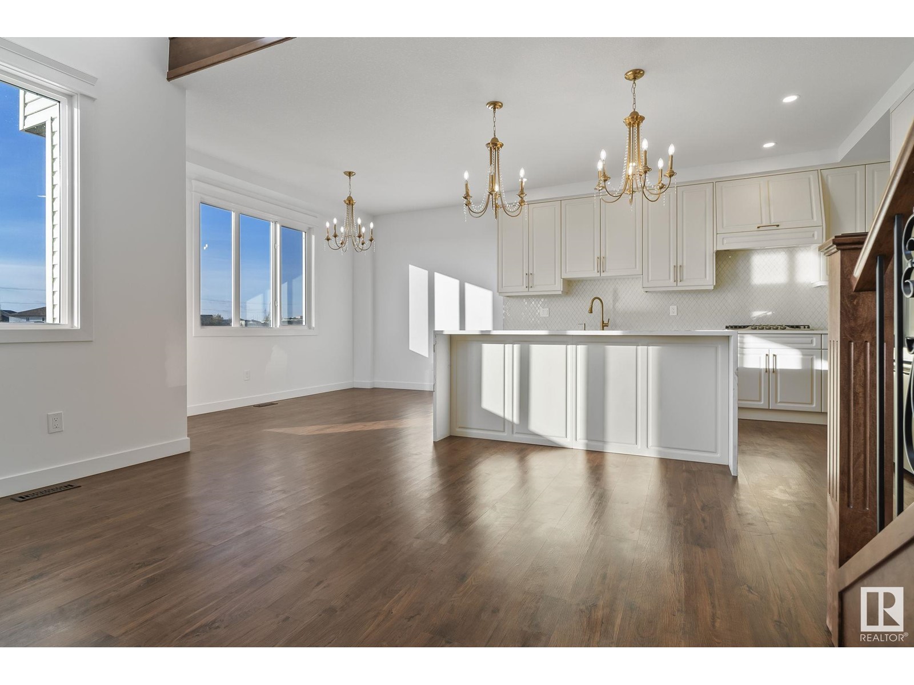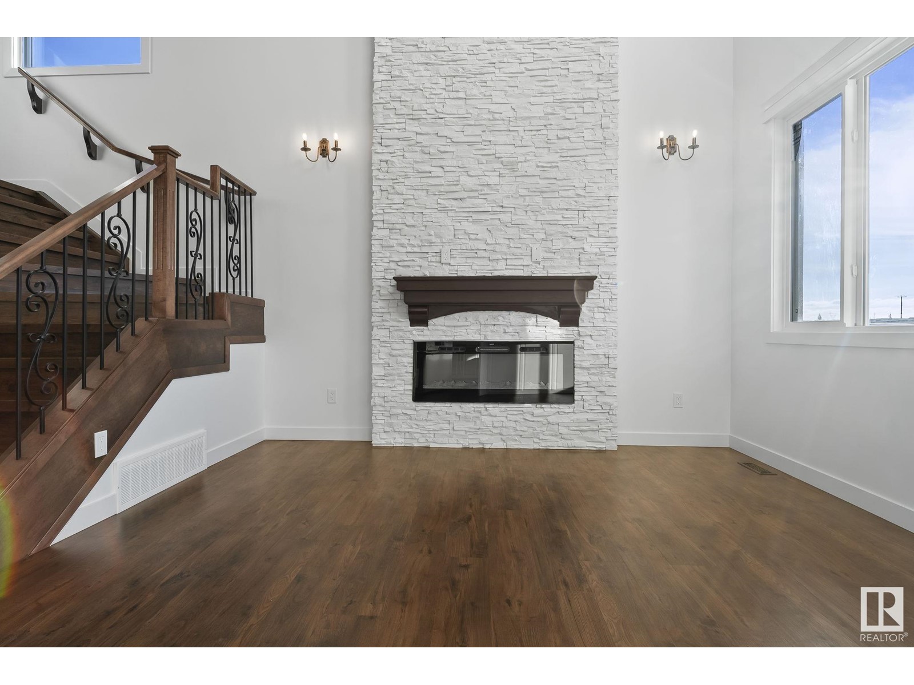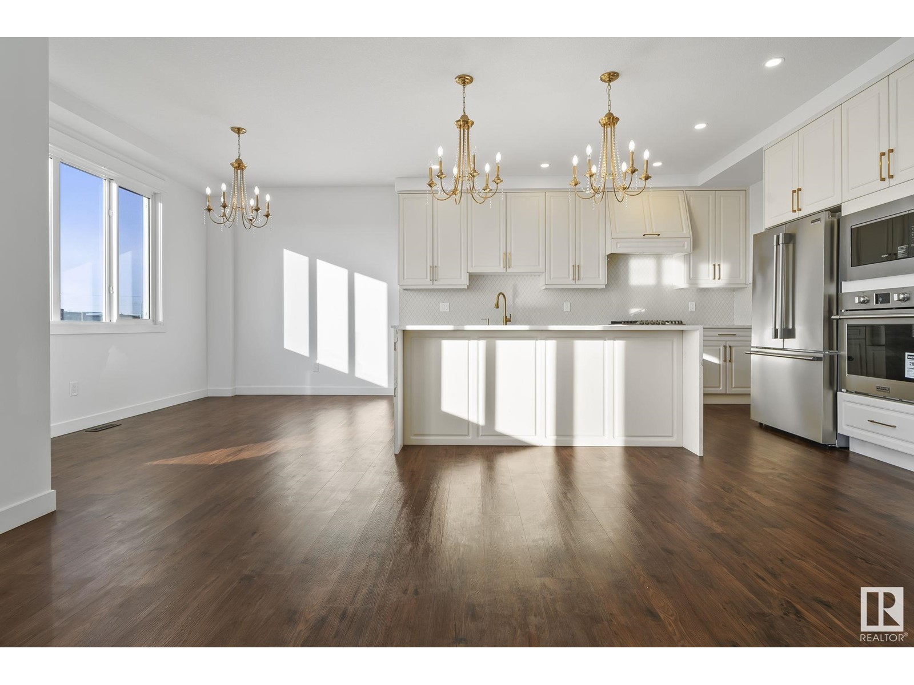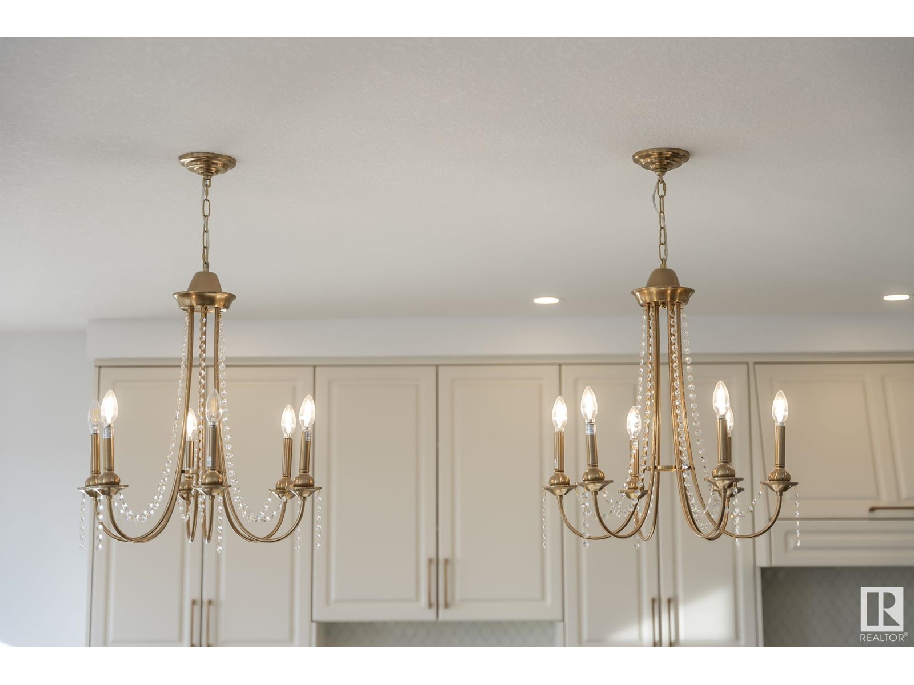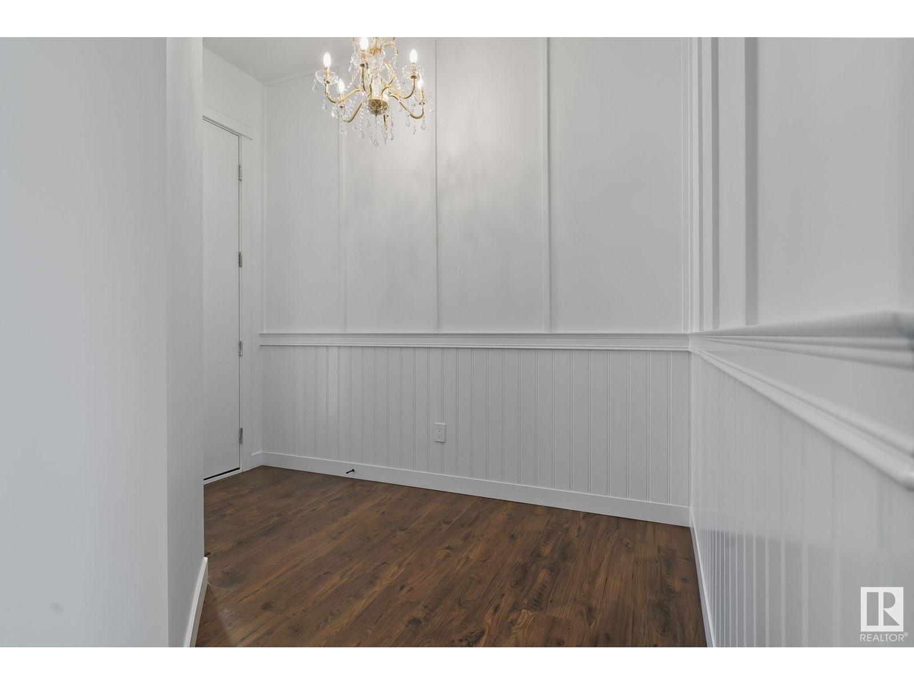6803 169 Av Nw Edmonton, Alberta T5Z 0H2
Interested?
Contact us for more information

Natasha Malhotra
Associate
https://natashamalhotra.exprealty.com/
https://www.linkedin.com/in/natasha-malhotra-b70791266?utm_source=share&utm_campaign=share_via&utm_content=profile&utm_medium=ios_app
https://www.instagram.com/natashamalhotra_realtor?igsh=MWJiNGU3NnV1NnA1cw%3D%3D&utm_source=qr
$649,900
Welcome to this Gorgeous MOVE IN READY house with lux finishings in sought after neighborhood SCHONSEE. This 2150 Sq. ft house with no residential at back+ and also it comes with FRONT & BACK LANDSCAPING, WINDOW COVERINGS, High end APPLIANCES, PARTIAL FENCE and FINISHED DECK with STEPS. This homes offers lots of upgrades like Open to Above ceiling in living room with Electric Fireplace and stone feature wall , Maple railing, WATERFALL quartz COUNTERTOP on both sides, gas stove, MDF shelves and Vinyl floor through out the house, Beautiful Chandeliers in whole house and lots of windows which allows natural sunlight.. Along with 1 bedroom and half bathroom on main floor, Upstairs it comes with 3 Bedrooms, Bonus room and 2 full bathrooms including Ensuite and Laundry up top for convenience. This house already has the SEPARATE ENTRANCE TO BASMENT for future basement development. (id:43352)
Property Details
| MLS® Number | E4411407 |
| Property Type | Single Family |
| Neigbourhood | Schonsee |
| Amenities Near By | Schools, Shopping |
| Structure | Deck |
Building
| Bathroom Total | 3 |
| Bedrooms Total | 4 |
| Amenities | Ceiling - 9ft |
| Appliances | Dishwasher, Dryer, Garage Door Opener Remote(s), Garage Door Opener, Hood Fan, Oven - Built-in, Refrigerator, Stove, Washer, Window Coverings, See Remarks |
| Basement Development | Unfinished |
| Basement Type | Full (unfinished) |
| Constructed Date | 2024 |
| Construction Style Attachment | Detached |
| Fireplace Fuel | Unknown |
| Fireplace Present | Yes |
| Fireplace Type | Unknown |
| Half Bath Total | 1 |
| Heating Type | Forced Air |
| Stories Total | 2 |
| Size Interior | 2150.6293 Sqft |
| Type | House |
Parking
| Attached Garage |
Land
| Acreage | No |
| Land Amenities | Schools, Shopping |
| Size Irregular | 342.82 |
| Size Total | 342.82 M2 |
| Size Total Text | 342.82 M2 |
Rooms
| Level | Type | Length | Width | Dimensions |
|---|---|---|---|---|
| Main Level | Living Room | Measurements not available | ||
| Main Level | Dining Room | Measurements not available | ||
| Main Level | Kitchen | Measurements not available | ||
| Main Level | Bedroom 4 | 2.74 m | 2.88 m | 2.74 m x 2.88 m |
| Upper Level | Primary Bedroom | 5.49 m | 5.74 m | 5.49 m x 5.74 m |
| Upper Level | Bedroom 2 | 3.98 m | 3.72 m | 3.98 m x 3.72 m |
| Upper Level | Bedroom 3 | 2.81 m | 3.84 m | 2.81 m x 3.84 m |
| Upper Level | Bonus Room | 2.81 m | 3.18 m | 2.81 m x 3.18 m |
https://www.realtor.ca/real-estate/27574608/6803-169-av-nw-edmonton-schonsee






