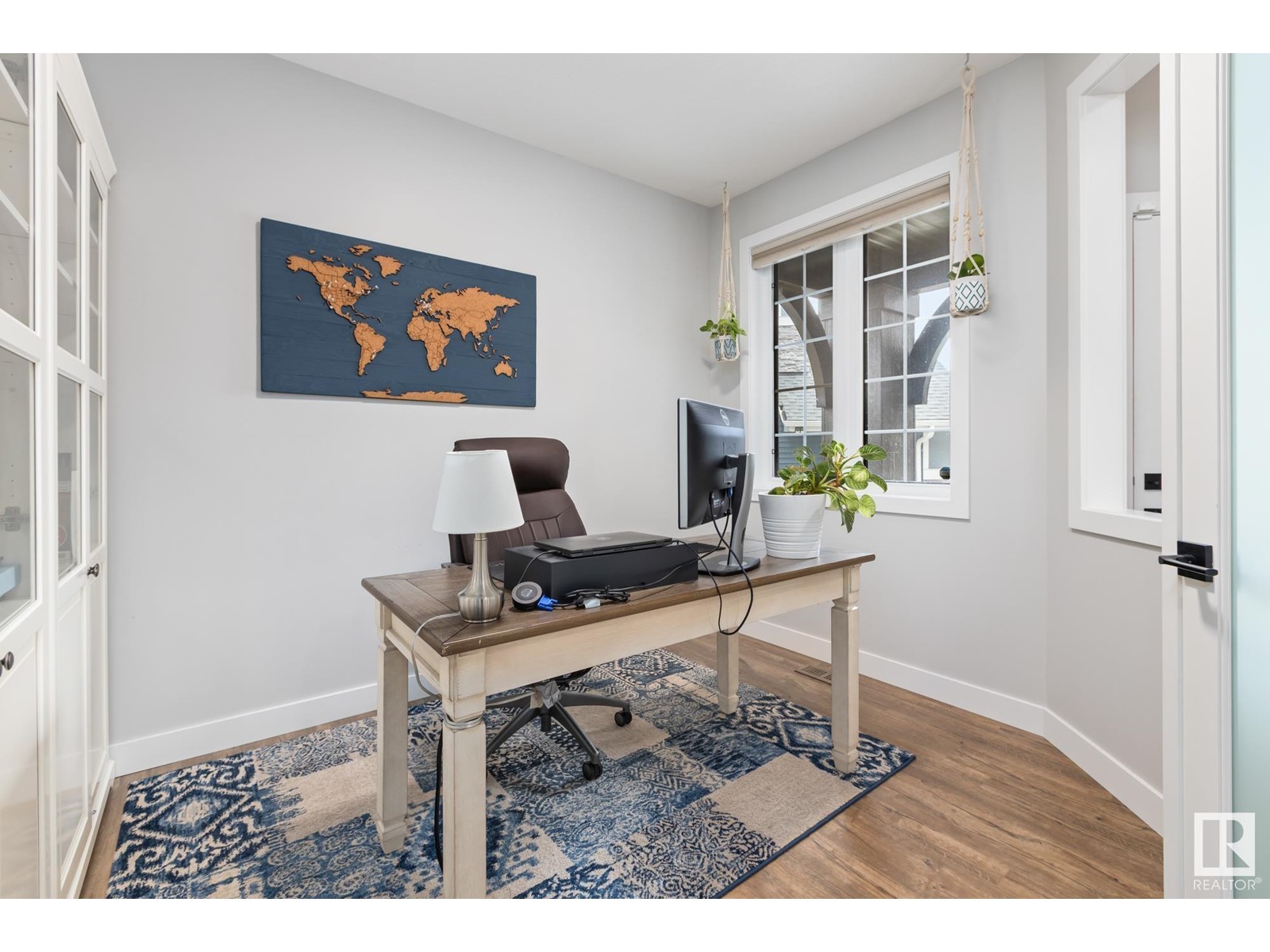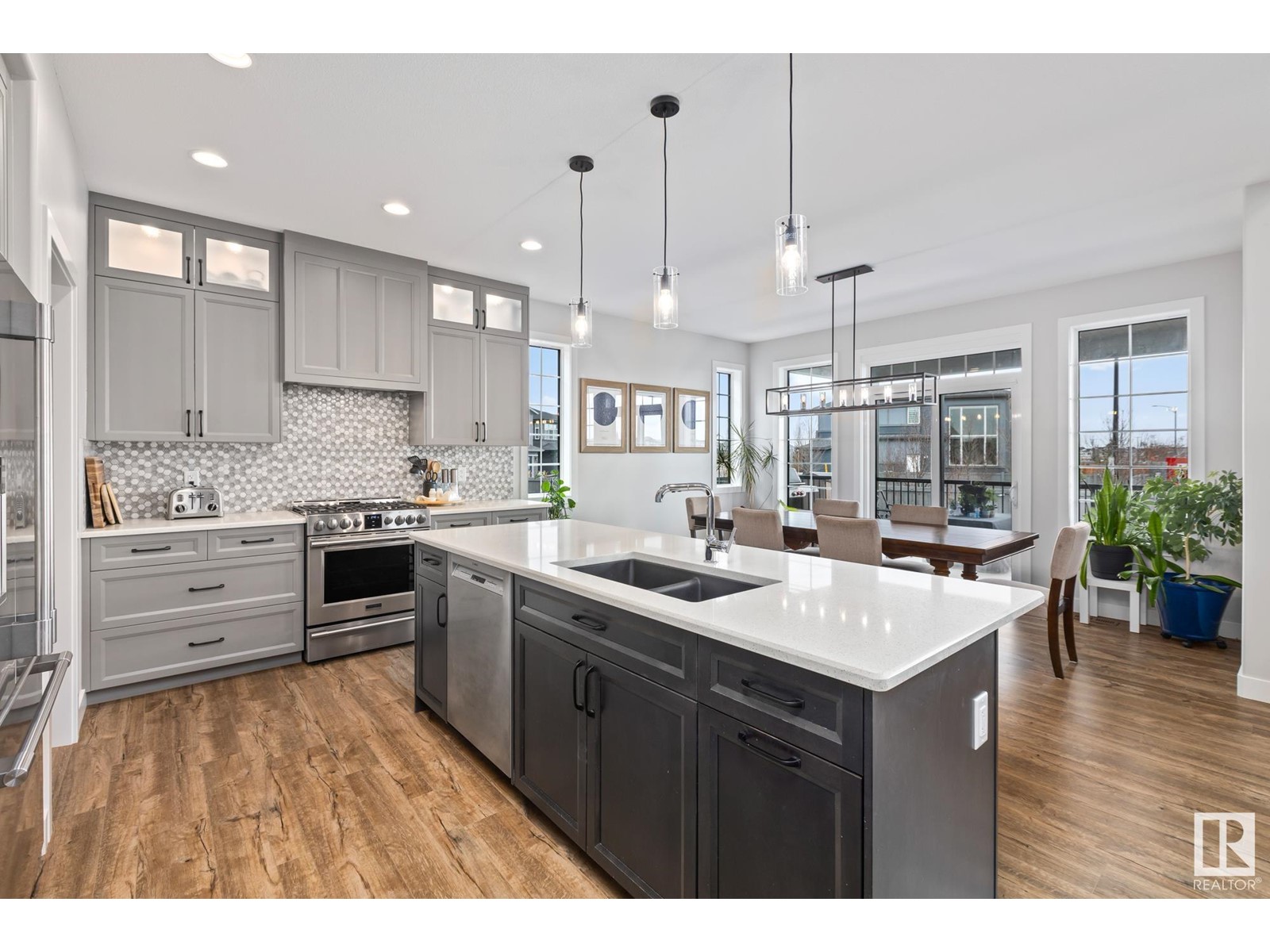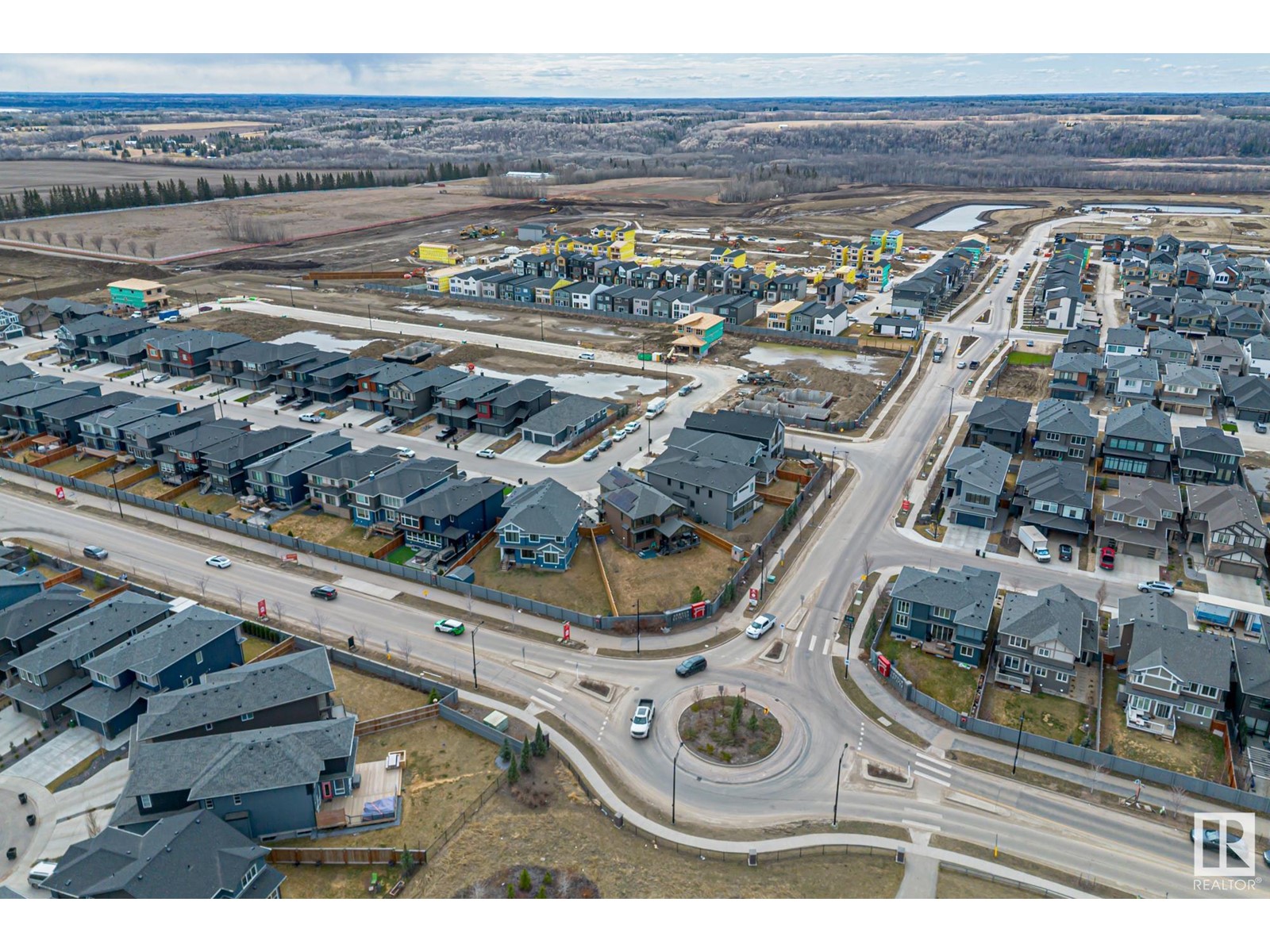6811 Knox Lo Sw Edmonton, Alberta T6W 4R3
Interested?
Contact us for more information
Amie Brown
Associate
(780) 439-7248

Rebecca Lashuk
Associate
https://rlashuk.edmontonhomesforsaleremaxrivercity.ca/
https://www.instagram.com/re.becca_realestate/
$899,000
Experience elevated family living on one of the largest lots in Keswick—nearly 1/4 acre with no rear neighbours for unmatched space and privacy. Towering 18' ceilings flood the home with light, while the layout flows beautifully for daily life and special moments. The front yard showcases low-maintenance stone landscaping, and the fully fenced backyard features a composite deck with custom gable roof—perfect for BBQs or peaceful evenings outdoors. This home is as functional as it is beautiful. A new 8 KW solar system, upgraded 150 Amp panel, Roxul sound-insulated bedrooms, and custom built-ins offer comfort and smart design. Hardwired CAT6, gas BBQ line, and hot/cold taps in the backyard and garage add extra convenience. And that’s just the beginning—this home is packed with thoughtful upgrades designed for modern families who want it all. (id:43352)
Property Details
| MLS® Number | E4431350 |
| Property Type | Single Family |
| Neigbourhood | Keswick Area |
| Amenities Near By | Airport, Golf Course, Playground, Public Transit, Schools, Shopping |
| Features | Flat Site, Closet Organizers, Exterior Walls- 2x6", No Smoking Home, Level |
| Parking Space Total | 4 |
| Structure | Deck, Porch |
Building
| Bathroom Total | 3 |
| Bedrooms Total | 3 |
| Amenities | Ceiling - 9ft, Vinyl Windows |
| Appliances | Alarm System, Dishwasher, Dryer, Garage Door Opener Remote(s), Garage Door Opener, Hood Fan, Microwave, Refrigerator, Storage Shed, Gas Stove(s), Washer, Window Coverings |
| Basement Development | Unfinished |
| Basement Type | Full (unfinished) |
| Constructed Date | 2021 |
| Construction Status | Insulation Upgraded |
| Construction Style Attachment | Detached |
| Fire Protection | Smoke Detectors |
| Fireplace Fuel | Gas |
| Fireplace Present | Yes |
| Fireplace Type | Unknown |
| Half Bath Total | 1 |
| Heating Type | Forced Air |
| Stories Total | 2 |
| Size Interior | 2485 Sqft |
| Type | House |
Parking
| Attached Garage |
Land
| Acreage | No |
| Fence Type | Fence |
| Land Amenities | Airport, Golf Course, Playground, Public Transit, Schools, Shopping |
| Size Irregular | 887.83 |
| Size Total | 887.83 M2 |
| Size Total Text | 887.83 M2 |
Rooms
| Level | Type | Length | Width | Dimensions |
|---|---|---|---|---|
| Main Level | Living Room | 13'11 x 14'2 | ||
| Main Level | Dining Room | 15'1 x 10'9 | ||
| Main Level | Kitchen | 15'1 x 11'10 | ||
| Main Level | Den | 10' x 10'11 | ||
| Main Level | Mud Room | 11'2 x 8'6 | ||
| Main Level | Pantry | 9'4 x 7'5 | ||
| Upper Level | Family Room | 13'9 x 13'6 | ||
| Upper Level | Primary Bedroom | 14'11 x 17'3 | ||
| Upper Level | Bedroom 2 | 10'4 x 13'8 | ||
| Upper Level | Bedroom 3 | 10'3 x 12'3 | ||
| Upper Level | Laundry Room | 7'7 x 7'5 |
https://www.realtor.ca/real-estate/28181926/6811-knox-lo-sw-edmonton-keswick-area
























































