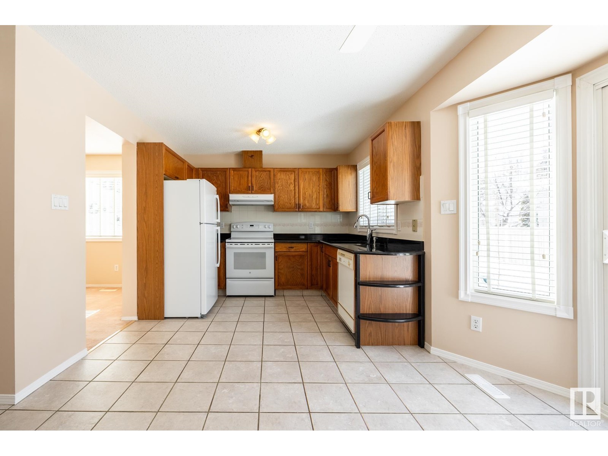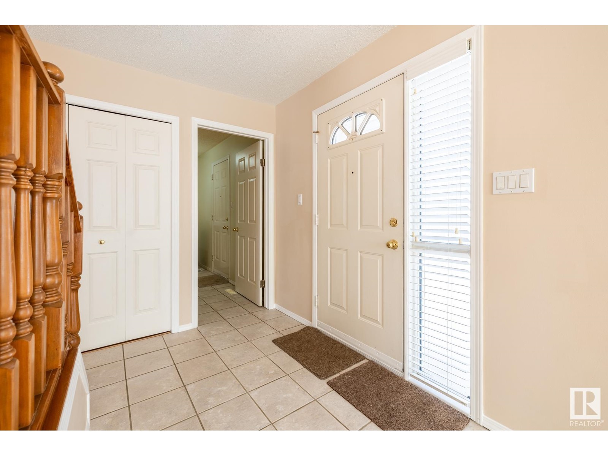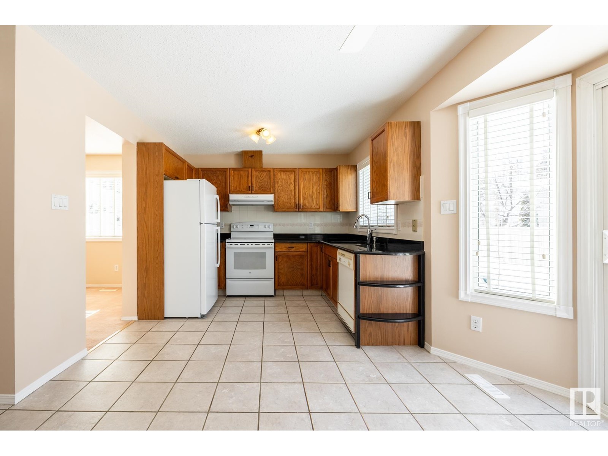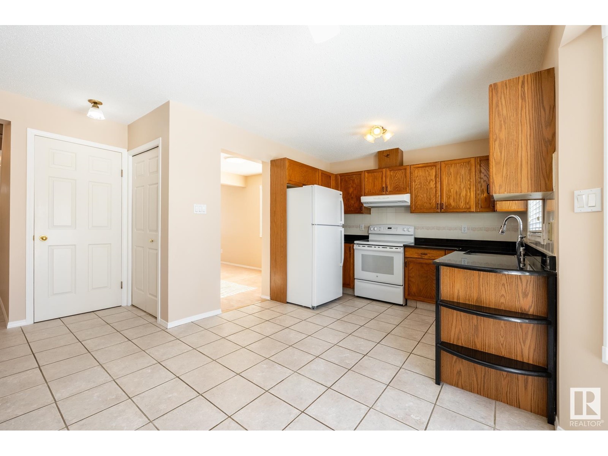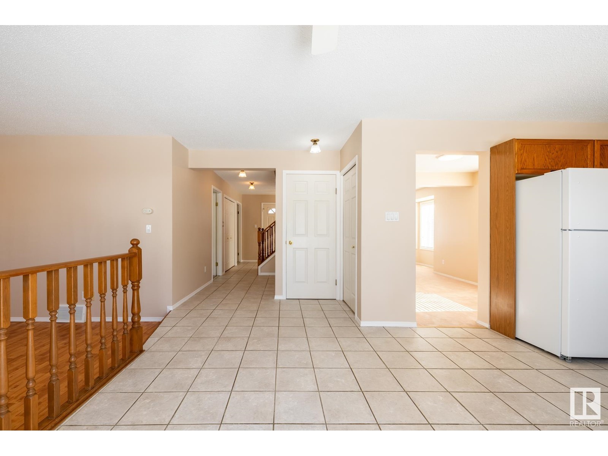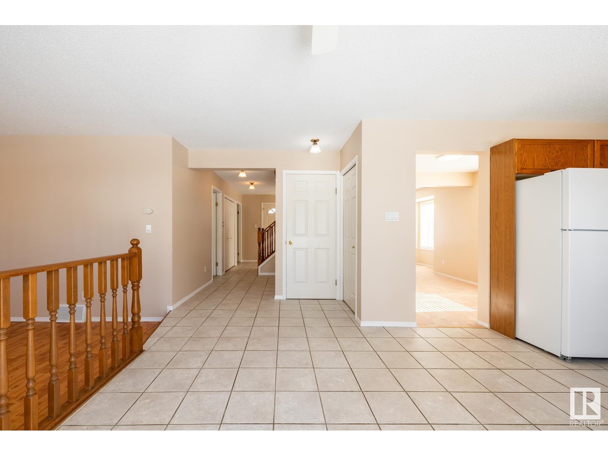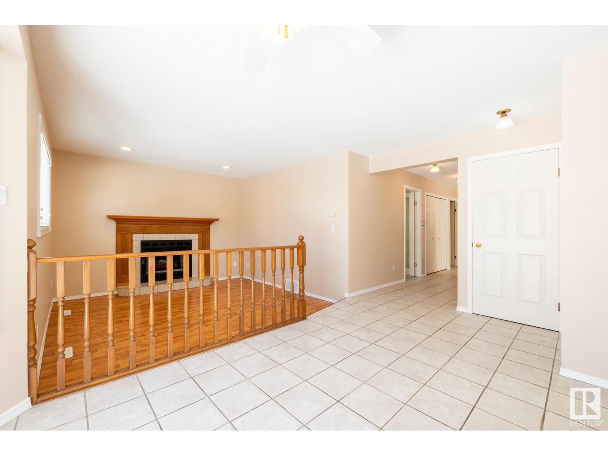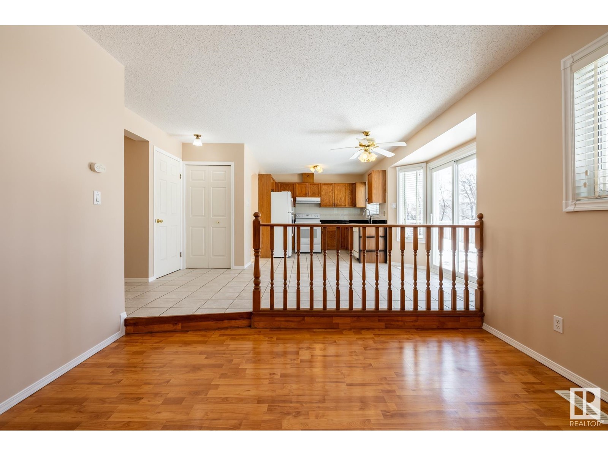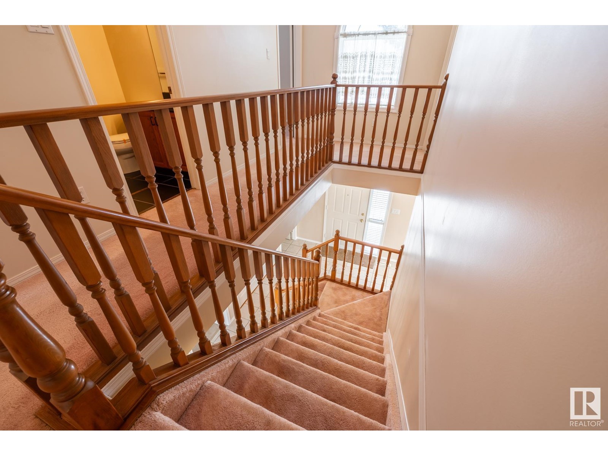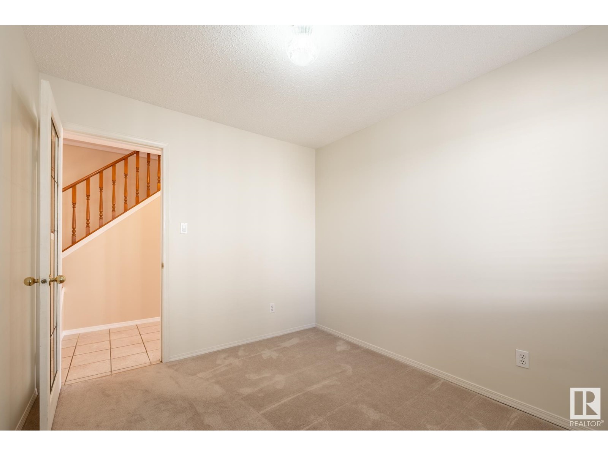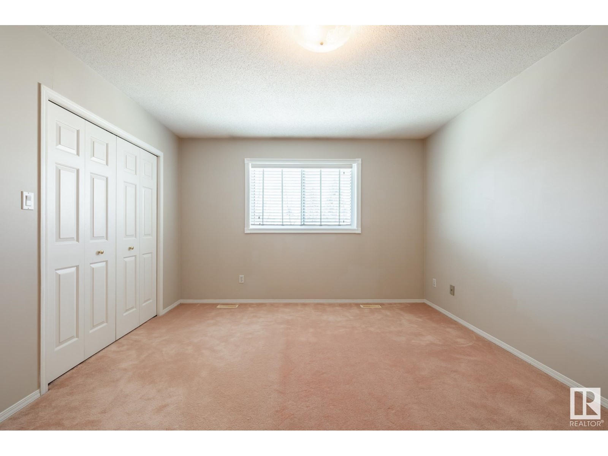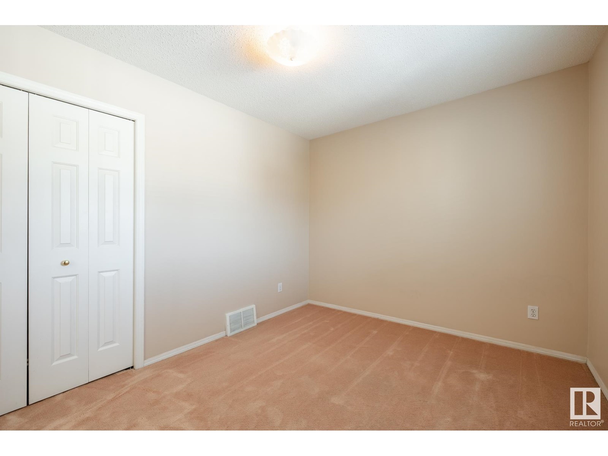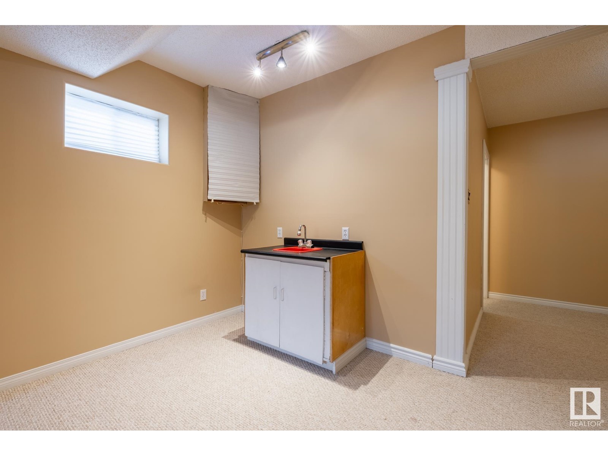6812 188 St Nw Edmonton, Alberta T5T 4X3
Interested?
Contact us for more information
Richard K. Li
Associate
(780) 435-0100
$589,000
Beautifully updated 2 storey home with a rare find huge backyard & situated in a massive 7300+ sq.ft. lot in a much desirable westend neighbourhood. This custom built, bright & spacious original owner home features classic layout with formal living/dining room, den, updated kitchen with granite counter top, and a large dining nook open to the family room. 4 large bedroom up & a nicely finished basement w/ 9 ft. ceilings, large rec room, bedroom, flex room and full bath. Numerous recent upgrades & features include air conditioning, roof shingles, triple-pane low E windows, high efficiency furnace, hot water tank, double jacuzzi tub ensuite & huge walking closet in primary bedroom, paint, quality window blinds, extra large windows, huge two tier deck & gorgeous backyard ideal for any family outdoor living space & entertaining. Conveniently located near schools, major shopping, public transit, parks & recreational amenities. Perfect & affordable family home, move in ready! (id:43352)
Property Details
| MLS® Number | E4426432 |
| Property Type | Single Family |
| Neigbourhood | Ormsby Place |
| Amenities Near By | Playground, Public Transit, Schools, Shopping |
| Community Features | Public Swimming Pool |
| Features | Cul-de-sac, See Remarks, Park/reserve |
| Structure | Deck |
Building
| Bathroom Total | 4 |
| Bedrooms Total | 5 |
| Appliances | Dishwasher, Dryer, Fan, Garage Door Opener Remote(s), Garage Door Opener, Hood Fan, Refrigerator, Stove, Washer, Window Coverings |
| Basement Development | Finished |
| Basement Type | Full (finished) |
| Constructed Date | 1990 |
| Construction Style Attachment | Detached |
| Cooling Type | Central Air Conditioning |
| Fireplace Fuel | Wood |
| Fireplace Present | Yes |
| Fireplace Type | Unknown |
| Half Bath Total | 1 |
| Heating Type | Forced Air |
| Stories Total | 2 |
| Size Interior | 2044.9277 Sqft |
| Type | House |
Parking
| Attached Garage |
Land
| Acreage | No |
| Fence Type | Fence |
| Land Amenities | Playground, Public Transit, Schools, Shopping |
| Size Irregular | 677.21 |
| Size Total | 677.21 M2 |
| Size Total Text | 677.21 M2 |
Rooms
| Level | Type | Length | Width | Dimensions |
|---|---|---|---|---|
| Basement | Bedroom 5 | 3.94 m | 2.82 m | 3.94 m x 2.82 m |
| Basement | Recreation Room | 6.33 m | 4.65 m | 6.33 m x 4.65 m |
| Main Level | Living Room | 3.05 m | 3.62 m | 3.05 m x 3.62 m |
| Main Level | Dining Room | 2.57 m | 2.4 m | 2.57 m x 2.4 m |
| Main Level | Kitchen | 2.49 m | 3.03 m | 2.49 m x 3.03 m |
| Main Level | Family Room | 3.62 m | 3.64 m | 3.62 m x 3.64 m |
| Main Level | Den | 3.33 m | 2.75 m | 3.33 m x 2.75 m |
| Main Level | Breakfast | 3.03 m | 2.78 m | 3.03 m x 2.78 m |
| Main Level | Laundry Room | 2.62 m | 1.71 m | 2.62 m x 1.71 m |
| Upper Level | Primary Bedroom | 3.62 m | 3.64 m | 3.62 m x 3.64 m |
| Upper Level | Bedroom 2 | 3.1 m | 4.5 m | 3.1 m x 4.5 m |
| Upper Level | Bedroom 3 | 3.64 m | 2.87 m | 3.64 m x 2.87 m |
| Upper Level | Bedroom 4 | 3.1 m | 3.63 m | 3.1 m x 3.63 m |
https://www.realtor.ca/real-estate/28047592/6812-188-st-nw-edmonton-ormsby-place






