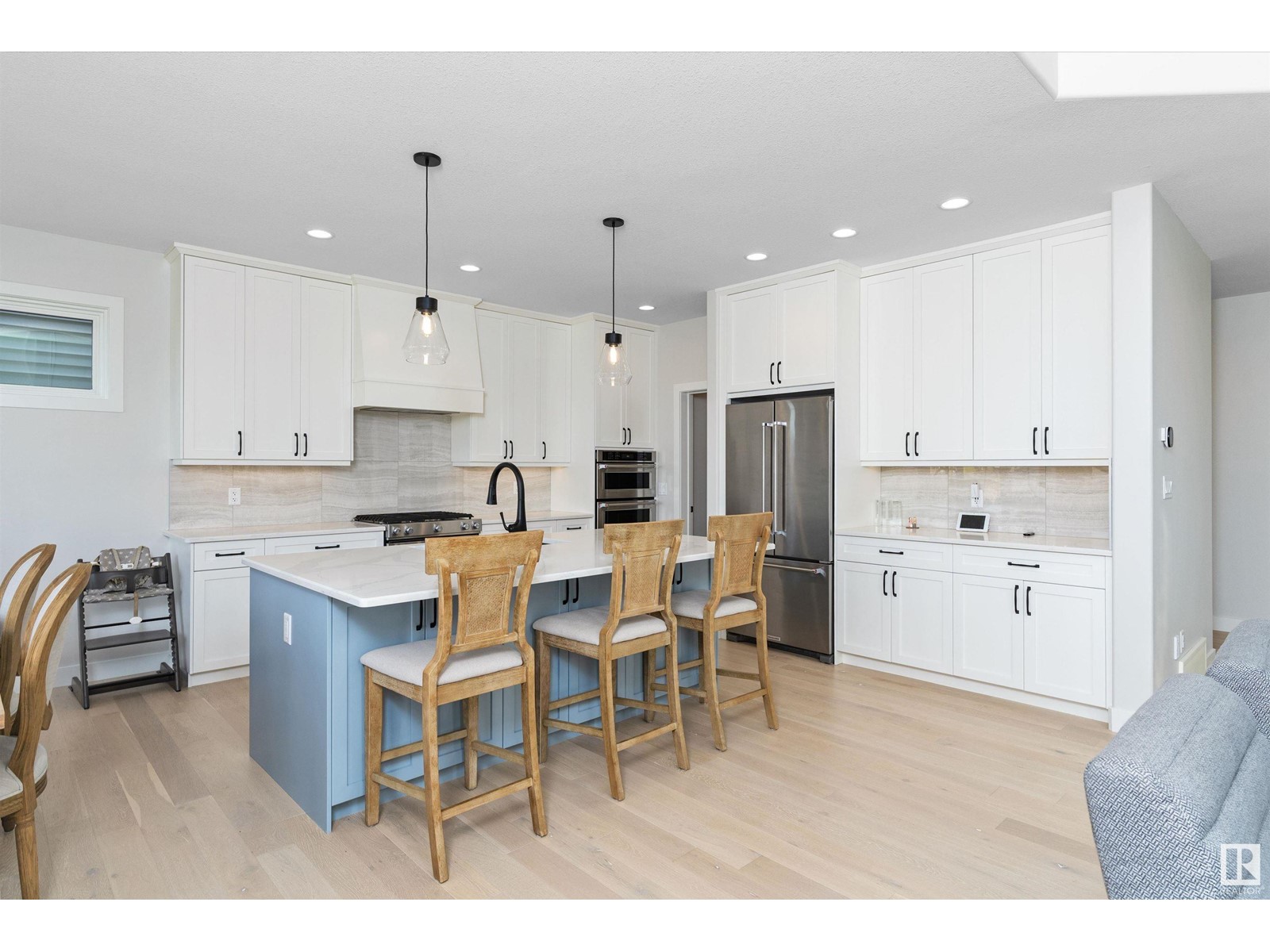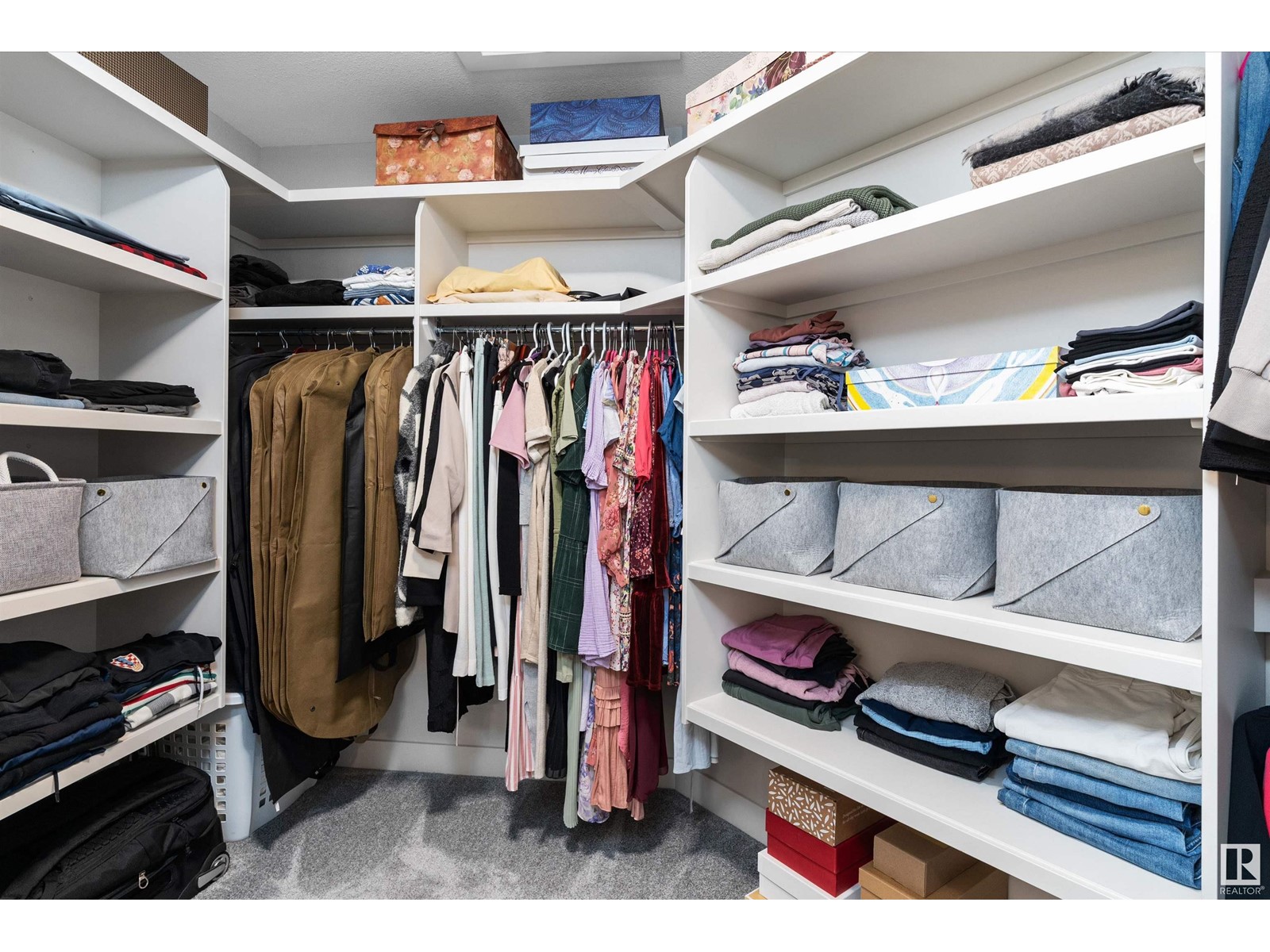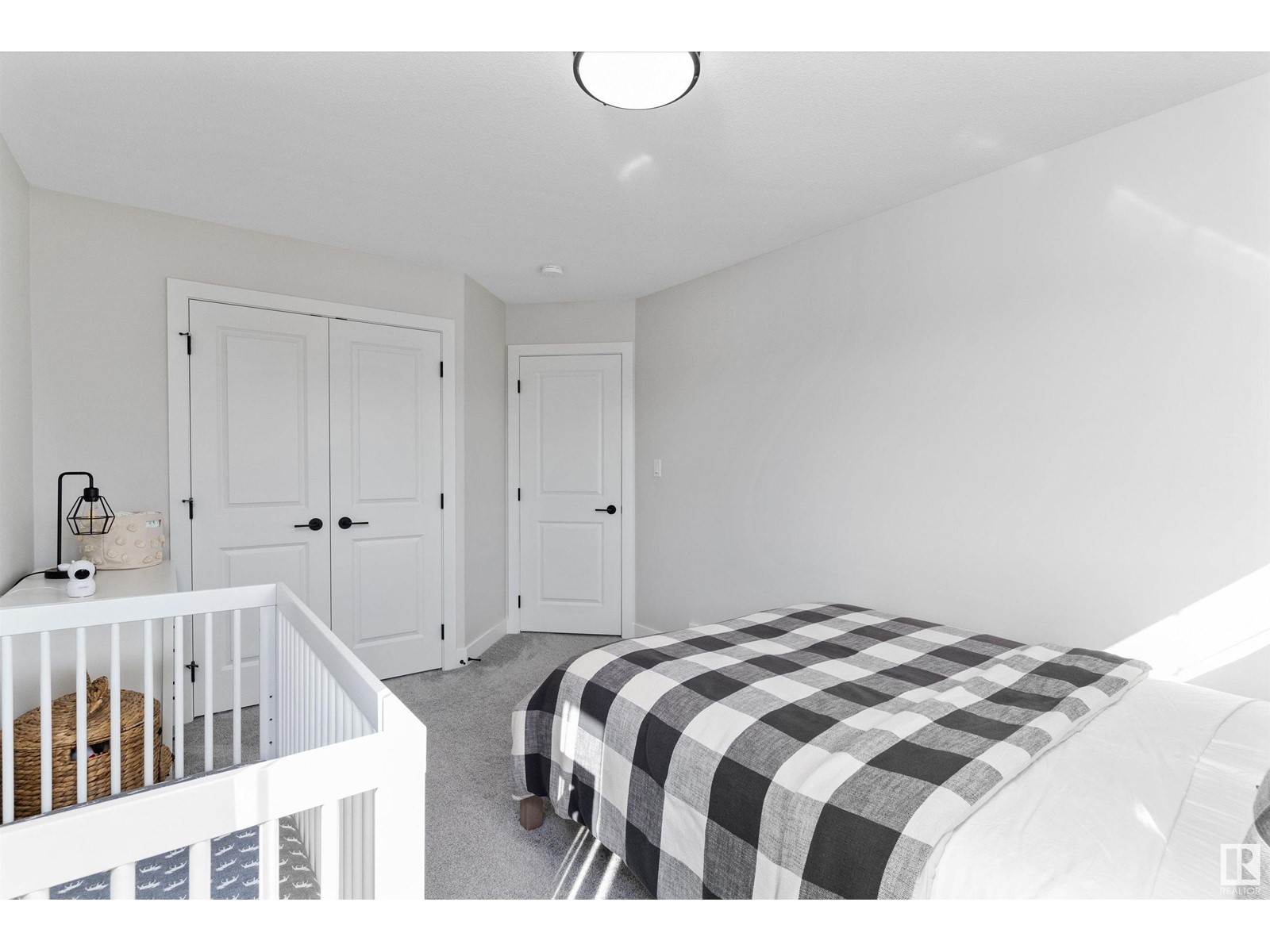6842 Knox Lo Sw Edmonton, Alberta T6W 4R4
Interested?
Contact us for more information

Cody C. Leclair
Associate
(780) 406-8777
$849,900
Welcome Home! This stunning 2400 sq ft 2-storey home in the desirable Arbours of Keswick is built by award-winning Kimberly Homes and offers exceptional features. The open-concept layout includes a chef's kitchen with extra storage, a gas stove, 2 fridges, built-in microwave, oven, and all appliances have been upgraded. The living area features gleaming hardwood floors a beautiful fireplace with an open-to-below design. The primary bedroom boasts a luxurious 5-piece ensuite with a soaker tub and walk-in closet, while the second and third bedrooms also have walk-in closets. Outside, enjoy beautifully landscaped grounds with underground sprinklers, plus a double tandem heated garage with epoxy flooring. Complete with air conditioning, this home blends comfort and style effortlessly.This home is close to schools, Windermere Golf Club, Movati, shopping and so much more. Start Packing! (id:43352)
Property Details
| MLS® Number | E4407652 |
| Property Type | Single Family |
| Neigbourhood | Keswick Area |
| Amenities Near By | Airport, Public Transit, Schools |
| Features | See Remarks, Park/reserve |
Building
| Bathroom Total | 3 |
| Bedrooms Total | 3 |
| Appliances | Dishwasher, Dryer, Garage Door Opener Remote(s), Garage Door Opener, Hood Fan, Oven - Built-in, Microwave, Stove, Washer, Window Coverings, Refrigerator |
| Basement Development | Unfinished |
| Basement Type | Full (unfinished) |
| Constructed Date | 2020 |
| Construction Style Attachment | Detached |
| Half Bath Total | 1 |
| Heating Type | Forced Air |
| Stories Total | 2 |
| Size Interior | 2395.5083 Sqft |
| Type | House |
Parking
| Attached Garage |
Land
| Acreage | No |
| Land Amenities | Airport, Public Transit, Schools |
| Size Irregular | 484.41 |
| Size Total | 484.41 M2 |
| Size Total Text | 484.41 M2 |
Rooms
| Level | Type | Length | Width | Dimensions |
|---|---|---|---|---|
| Main Level | Living Room | 4.93 m | 4.72 m | 4.93 m x 4.72 m |
| Main Level | Dining Room | 4.55 m | 2.84 m | 4.55 m x 2.84 m |
| Main Level | Kitchen | 4.76 m | 3.98 m | 4.76 m x 3.98 m |
| Main Level | Laundry Room | 2.89 m | 2.71 m | 2.89 m x 2.71 m |
| Upper Level | Primary Bedroom | 4.86 m | 4.57 m | 4.86 m x 4.57 m |
| Upper Level | Bedroom 2 | 4.29 m | 3.14 m | 4.29 m x 3.14 m |
| Upper Level | Bedroom 3 | 4.57 m | 3.17 m | 4.57 m x 3.17 m |
| Upper Level | Bonus Room | 5.42 m | 4.31 m | 5.42 m x 4.31 m |
https://www.realtor.ca/real-estate/27459256/6842-knox-lo-sw-edmonton-keswick-area



















































