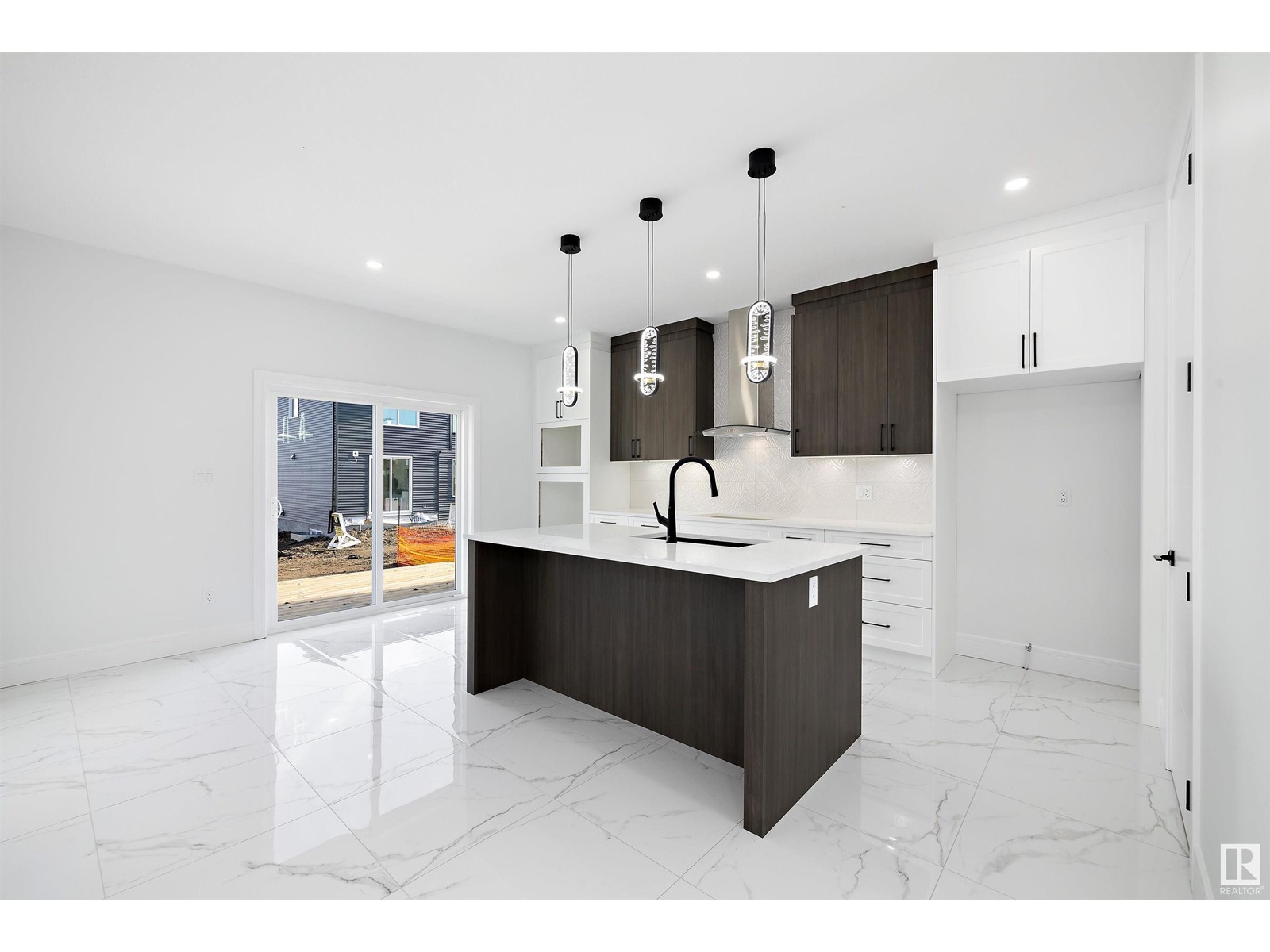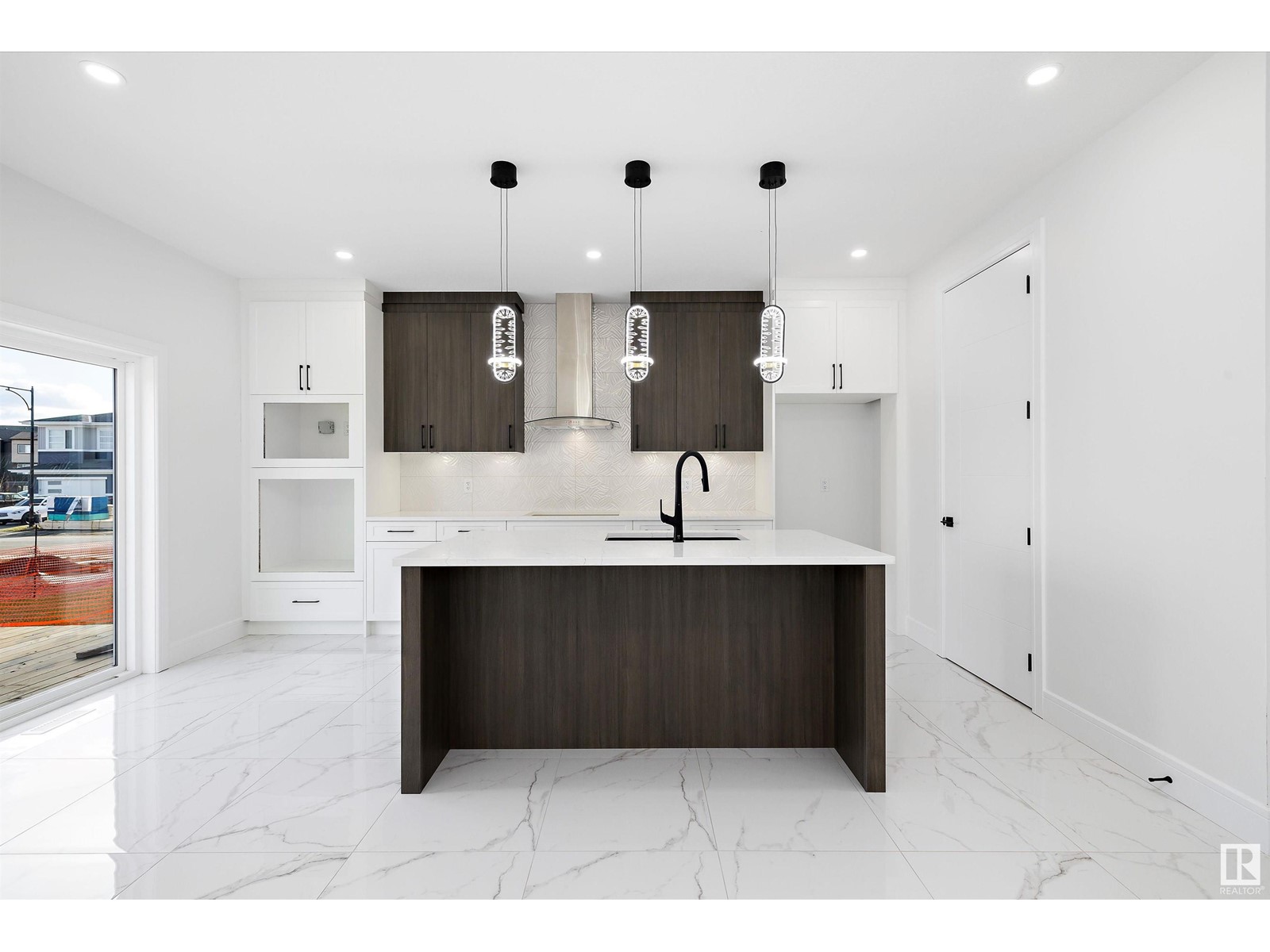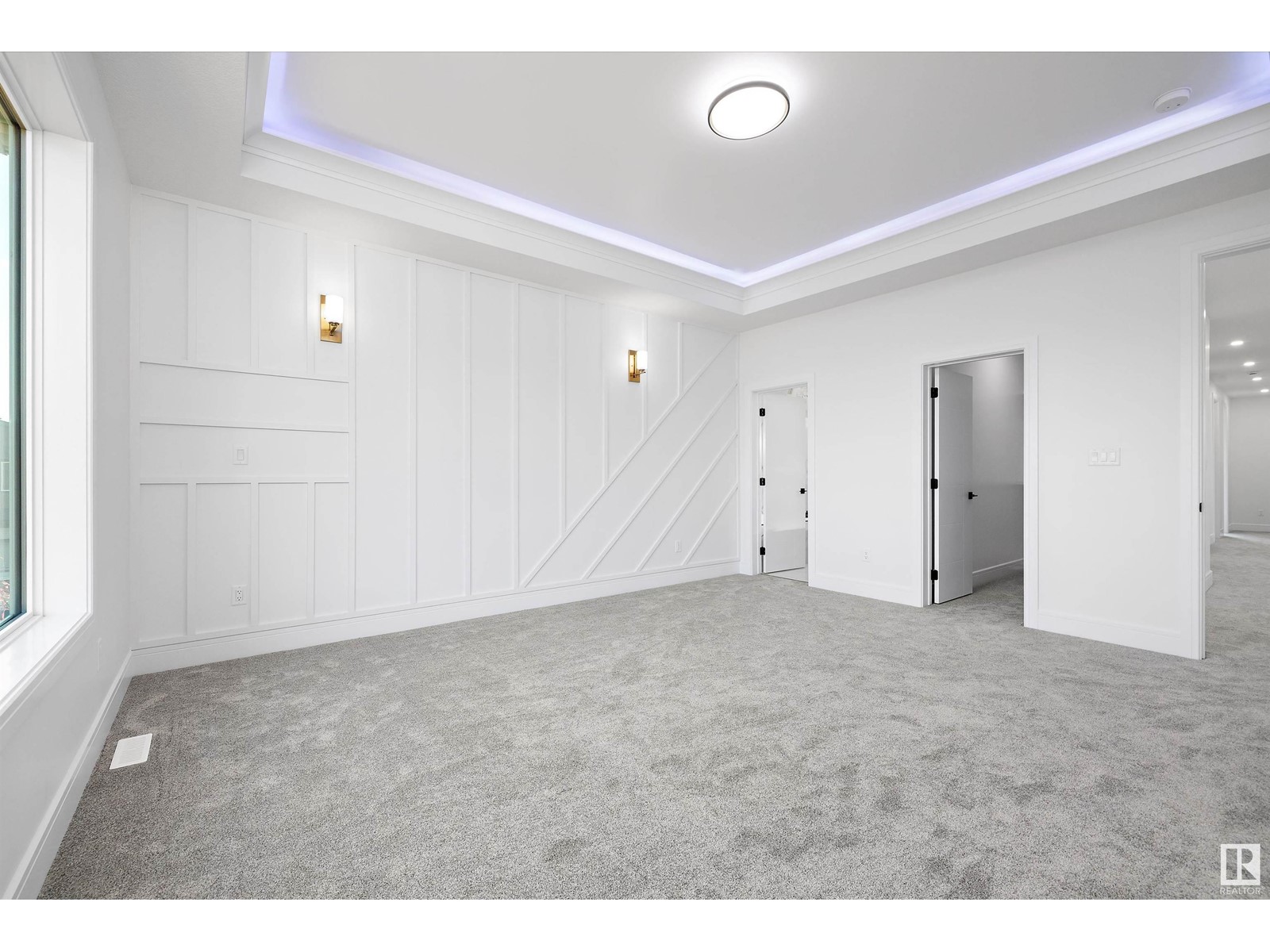5 Bedroom
4 Bathroom
254519 sqft
Fireplace
Forced Air
$709,000
Prepare to be amazed! This elegant newly built home has a second kitchen and bedroom on the main floor! As you enter, youre greeted by an open-concept space where the kitchen, dining, and living areas flow seamlessly together. The living room features soaring ceilings with an open to below design complemented by massive windows. The main kitchen boasts high-end finishes, sleek cabinetry, and a large island. The fully-equipped second kitchen is perfect for preparing meals for large gatherings or keeping your main kitchen pristine. A spacious bedroom on the main floor offers flexibility for guests or multi-generational living. Upstairs, a bonus room provides additional space to suit your needs. The upper level also includes a convenient laundry room and the luxurious primary bedroom with an ensuite, featuring a spa-like bath and walk in closet. Three additional well-sized bedrooms complete the upper floor. This home is ready to provide comfort and elegance for years to come: don't miss out! (id:43352)
Property Details
|
MLS® Number
|
E4412359 |
|
Property Type
|
Single Family |
|
Neigbourhood
|
Schonsee |
|
Amenities Near By
|
Playground, Public Transit, Schools, Shopping |
|
Features
|
See Remarks, Closet Organizers |
Building
|
Bathroom Total
|
4 |
|
Bedrooms Total
|
5 |
|
Appliances
|
Garage Door Opener Remote(s), Garage Door Opener, Hood Fan |
|
Basement Development
|
Unfinished |
|
Basement Type
|
Full (unfinished) |
|
Constructed Date
|
2024 |
|
Construction Style Attachment
|
Detached |
|
Fireplace Fuel
|
Electric |
|
Fireplace Present
|
Yes |
|
Fireplace Type
|
Unknown |
|
Heating Type
|
Forced Air |
|
Stories Total
|
2 |
|
Size Interior
|
254519 Sqft |
|
Type
|
House |
Parking
Land
|
Acreage
|
No |
|
Land Amenities
|
Playground, Public Transit, Schools, Shopping |
|
Size Irregular
|
396.91 |
|
Size Total
|
396.91 M2 |
|
Size Total Text
|
396.91 M2 |
Rooms
| Level |
Type |
Length |
Width |
Dimensions |
|
Main Level |
Living Room |
4.68 m |
3.67 m |
4.68 m x 3.67 m |
|
Main Level |
Dining Room |
2.1 m |
3.91 m |
2.1 m x 3.91 m |
|
Main Level |
Kitchen |
5.09 m |
3.09 m |
5.09 m x 3.09 m |
|
Main Level |
Bedroom 2 |
2.74 m |
3.85 m |
2.74 m x 3.85 m |
|
Main Level |
Second Kitchen |
1.65 m |
3.46 m |
1.65 m x 3.46 m |
|
Upper Level |
Primary Bedroom |
5.11 m |
4.55 m |
5.11 m x 4.55 m |
|
Upper Level |
Bedroom 3 |
3.49 m |
3.8 m |
3.49 m x 3.8 m |
|
Upper Level |
Bedroom 4 |
3.48 m |
3.09 m |
3.48 m x 3.09 m |
|
Upper Level |
Bonus Room |
3.32 m |
4.6 m |
3.32 m x 4.6 m |
|
Upper Level |
Laundry Room |
1.32 m |
1.64 m |
1.32 m x 1.64 m |
|
Upper Level |
Bedroom 5 |
3.04 m |
3.78 m |
3.04 m x 3.78 m |
https://www.realtor.ca/real-estate/27605731/6844-171-av-nw-edmonton-schonsee



























































