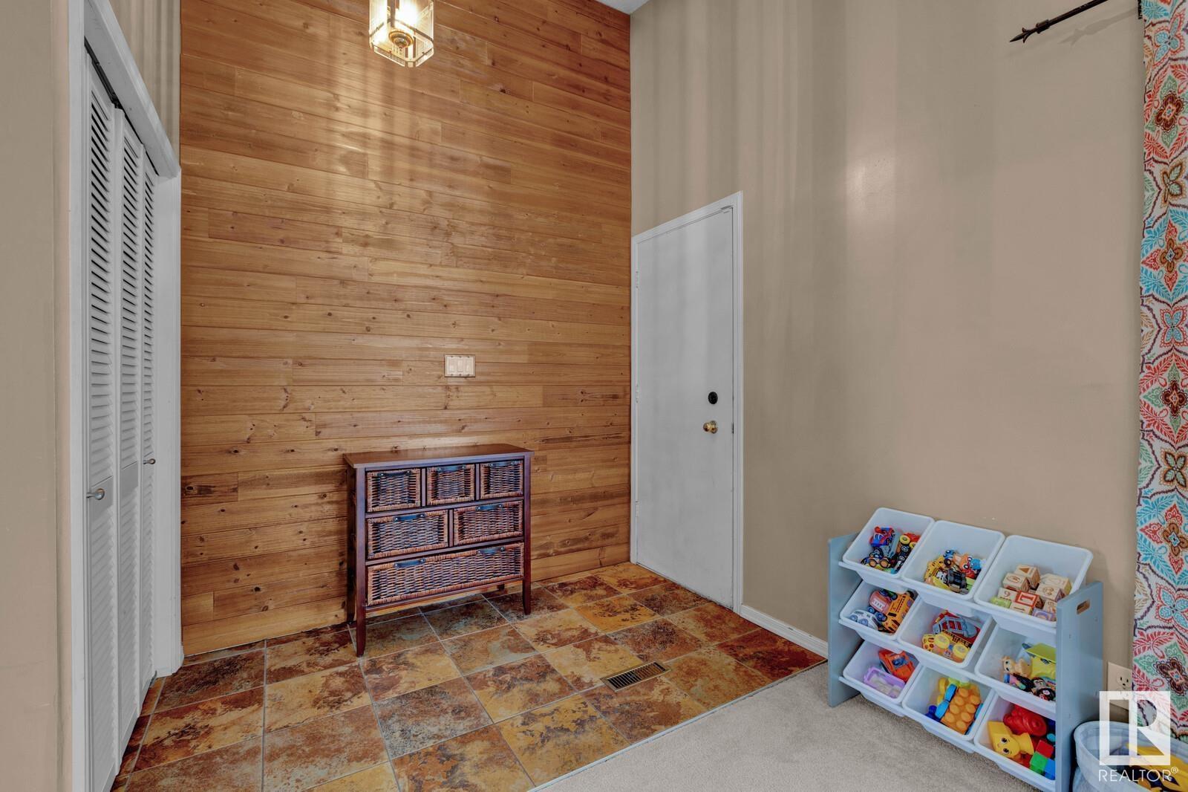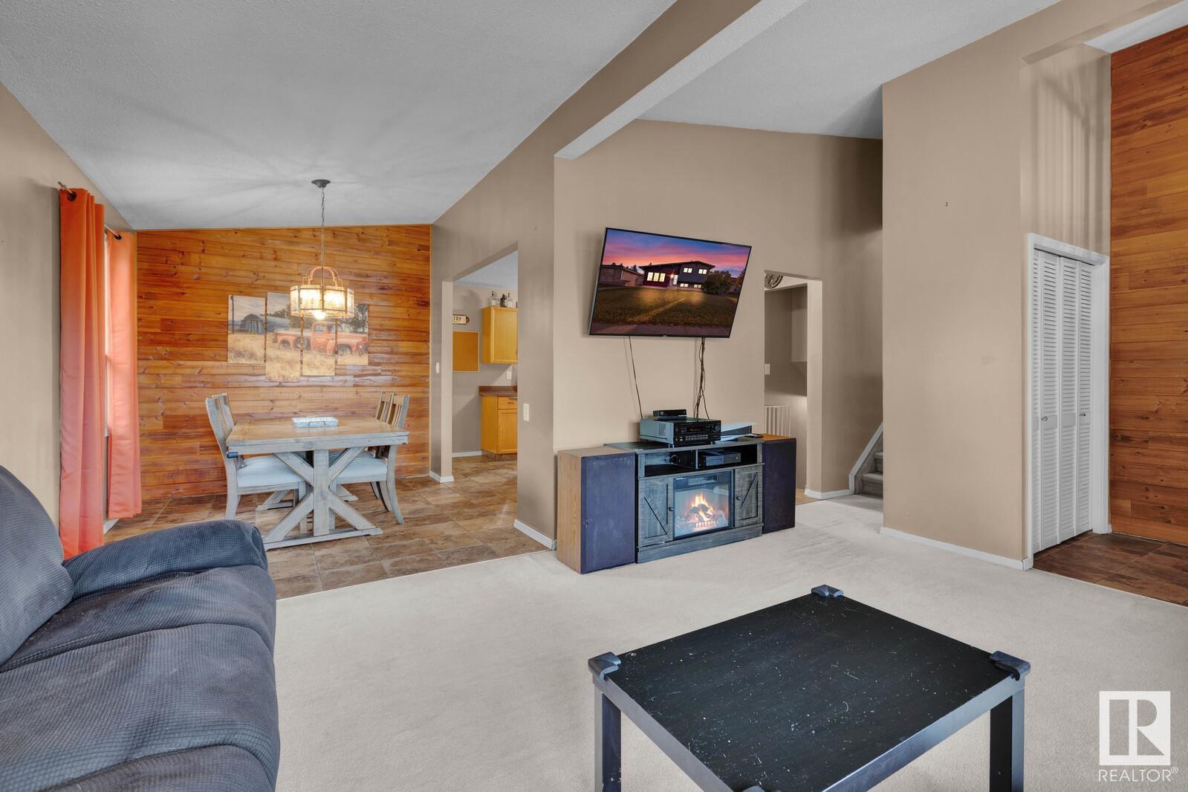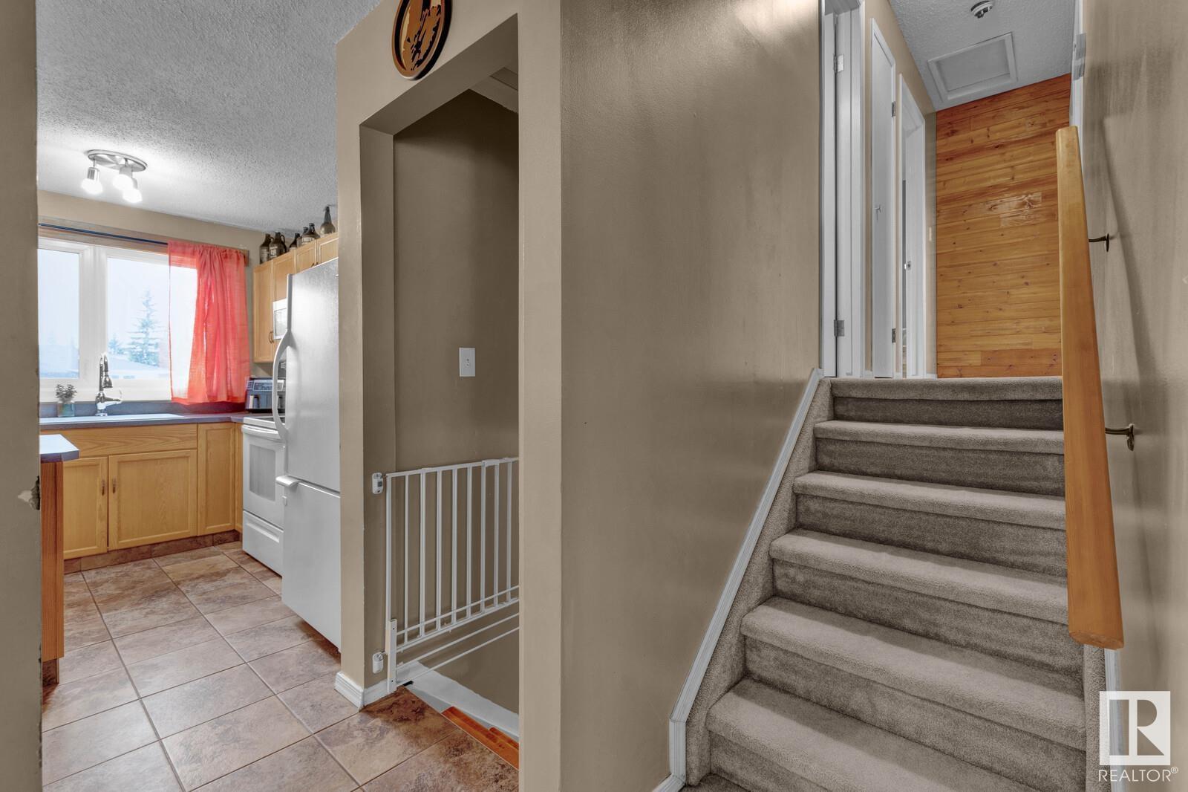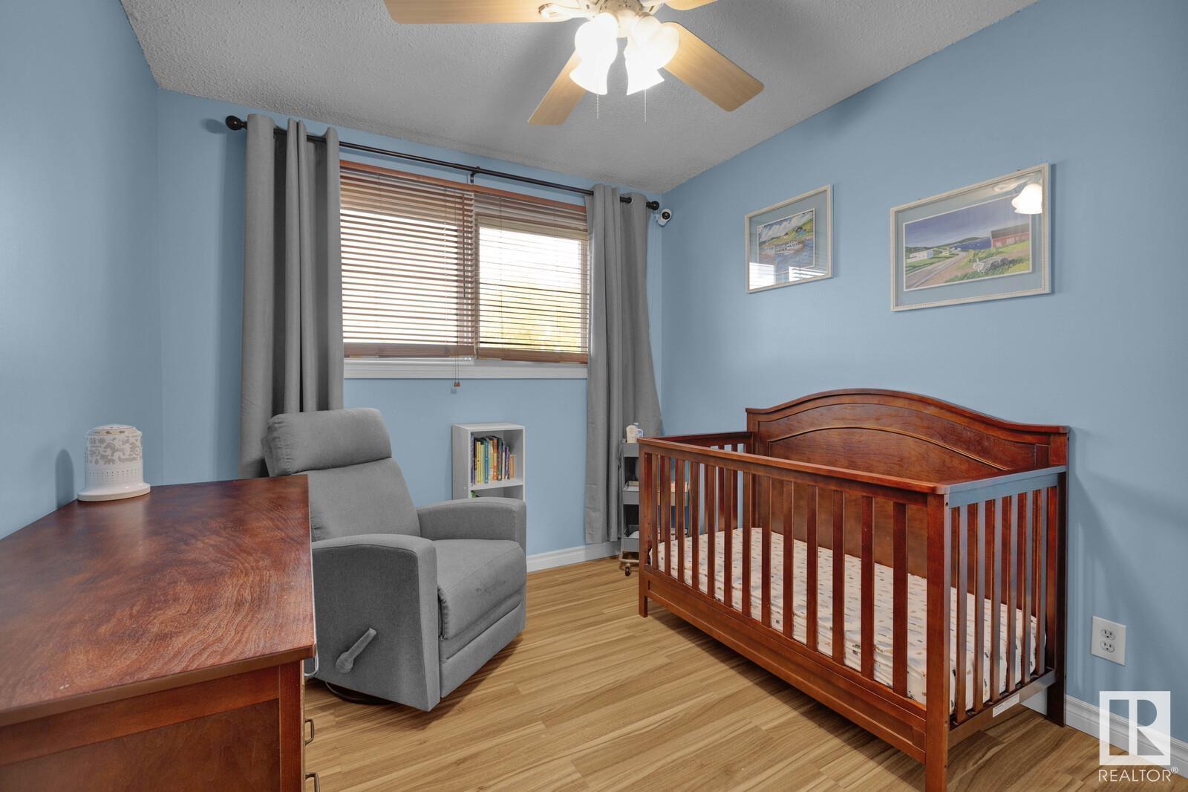6915 13 Av Nw Edmonton, Alberta T6K 3C6
Interested?
Contact us for more information

Rhonda C. Navratil
Associate
(780) 439-7248
www.trendsinhomes.com/
https://twitter.com/rhondanavratil
https://www.facebook.com/TrendsInHomes/
https://ca.linkedin.com/in/rhondanavratil
$399,900
Your search is over! Its time to start packing and move in before the holidays to this perfect 4 level split in Millwoods. The appealing earthy toned exterior is distinctive & peaks your curiosity to venture inside. The spacious entry is flooded with sunlight & the vaulted ceiling creates an airy open feeling. Wood accent walls add warmth in the dining area & entry. Plenty of maple cabinets in the island kitchen will keep the chef in the family happy. Upstairs there are 3 spacious bedrooms & the Primary bedroom has a great 3 piece ensuite. Lower level family room is great for relaxing and watching TV + 4th bedroom. Basement level is partially finished and allows you to finish to suit your needs. Its time to talk about the huge yard & long driveway leading to the oversized double garage measuring 30x20. Plenty of room in this huge yard for pets & kids + gardens and a newer deck & storage shed. Great proximity to parks, schools & shopping. Don't miss out on this one! (id:43352)
Property Details
| MLS® Number | E4409942 |
| Property Type | Single Family |
| Neigbourhood | Menisa |
| Amenities Near By | Playground, Public Transit, Schools, Shopping |
| Features | See Remarks, No Smoking Home |
| Structure | Deck, Fire Pit |
Building
| Bathroom Total | 2 |
| Bedrooms Total | 4 |
| Amenities | Ceiling - 10ft |
| Appliances | Dishwasher, Dryer, Garage Door Opener Remote(s), Garage Door Opener, Microwave Range Hood Combo, Refrigerator, Storage Shed, Stove, Washer |
| Basement Development | Partially Finished |
| Basement Type | Full (partially Finished) |
| Ceiling Type | Vaulted |
| Constructed Date | 1977 |
| Construction Style Attachment | Detached |
| Heating Type | Forced Air |
| Size Interior | 1162.7176 Sqft |
| Type | House |
Parking
| Detached Garage | |
| Oversize |
Land
| Acreage | No |
| Fence Type | Fence |
| Land Amenities | Playground, Public Transit, Schools, Shopping |
| Size Irregular | 612.97 |
| Size Total | 612.97 M2 |
| Size Total Text | 612.97 M2 |
Rooms
| Level | Type | Length | Width | Dimensions |
|---|---|---|---|---|
| Basement | Recreation Room | 6.13 m | 3.86 m | 6.13 m x 3.86 m |
| Basement | Utility Room | 3.92 m | 1.7 m | 3.92 m x 1.7 m |
| Lower Level | Family Room | 5.29 m | 5.22 m | 5.29 m x 5.22 m |
| Lower Level | Bedroom 4 | 4.05 m | 2.5 m | 4.05 m x 2.5 m |
| Main Level | Living Room | 5.01 m | 4.08 m | 5.01 m x 4.08 m |
| Main Level | Dining Room | 3.08 m | 2.64 m | 3.08 m x 2.64 m |
| Main Level | Kitchen | 4.09 m | 3.65 m | 4.09 m x 3.65 m |
| Upper Level | Primary Bedroom | 4.09 m | 3.16 m | 4.09 m x 3.16 m |
| Upper Level | Bedroom 2 | 3.66 m | 2.59 m | 3.66 m x 2.59 m |
| Upper Level | Bedroom 3 | 3.66 m | 2.69 m | 3.66 m x 2.69 m |
https://www.realtor.ca/real-estate/27530129/6915-13-av-nw-edmonton-menisa




















































