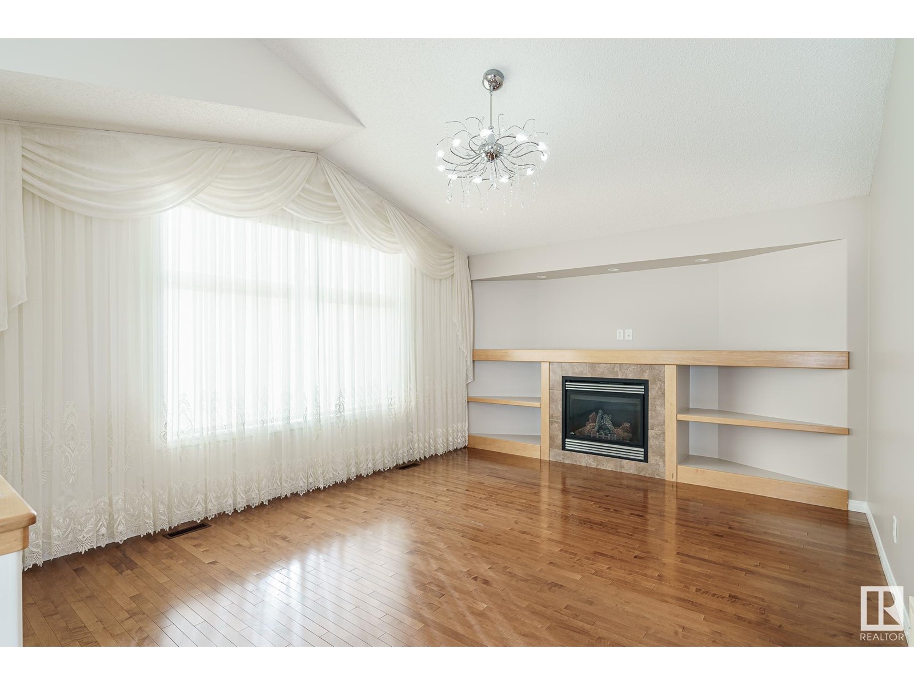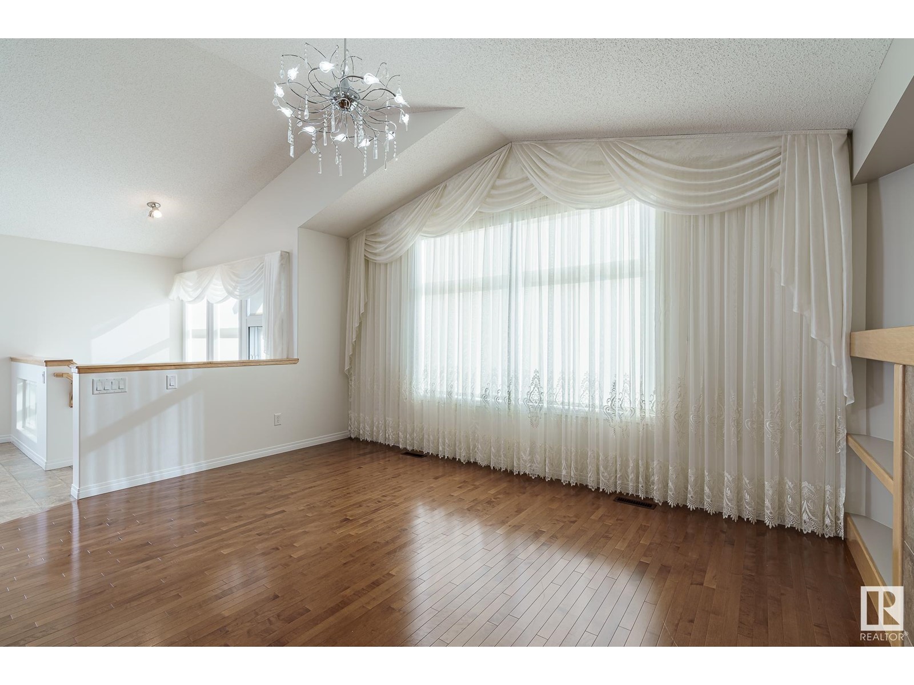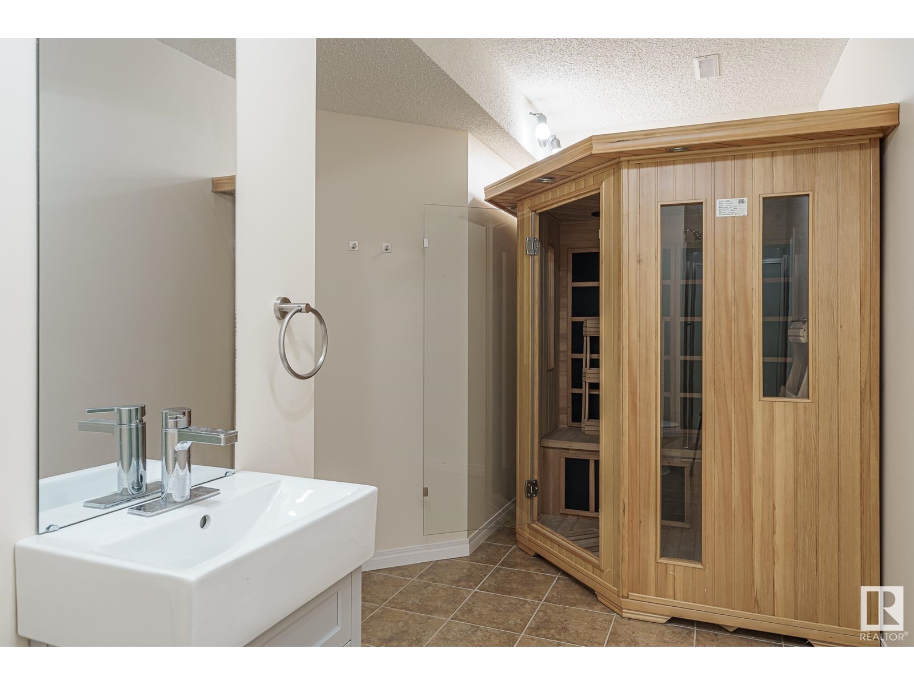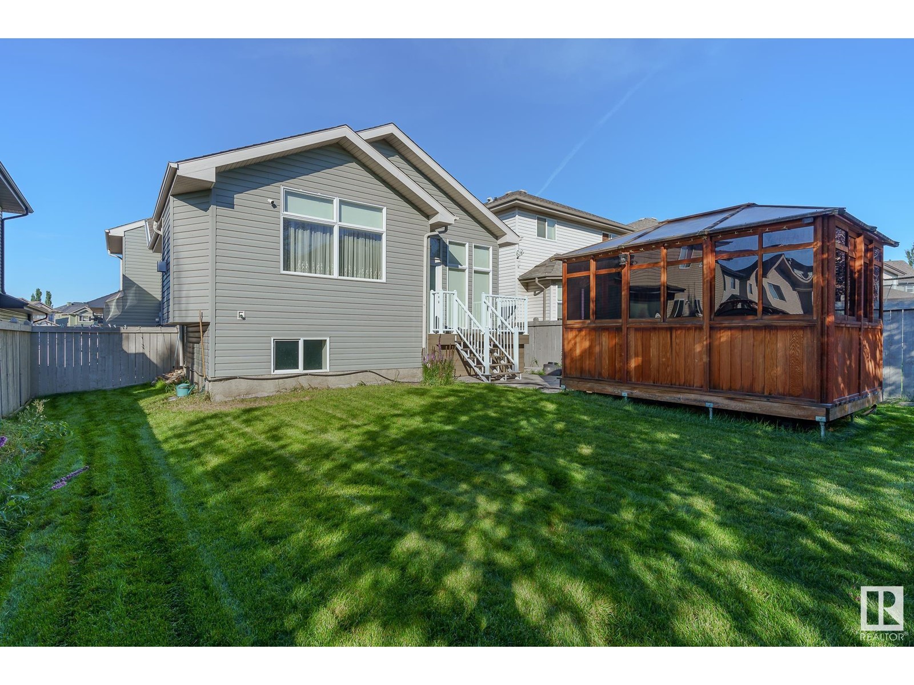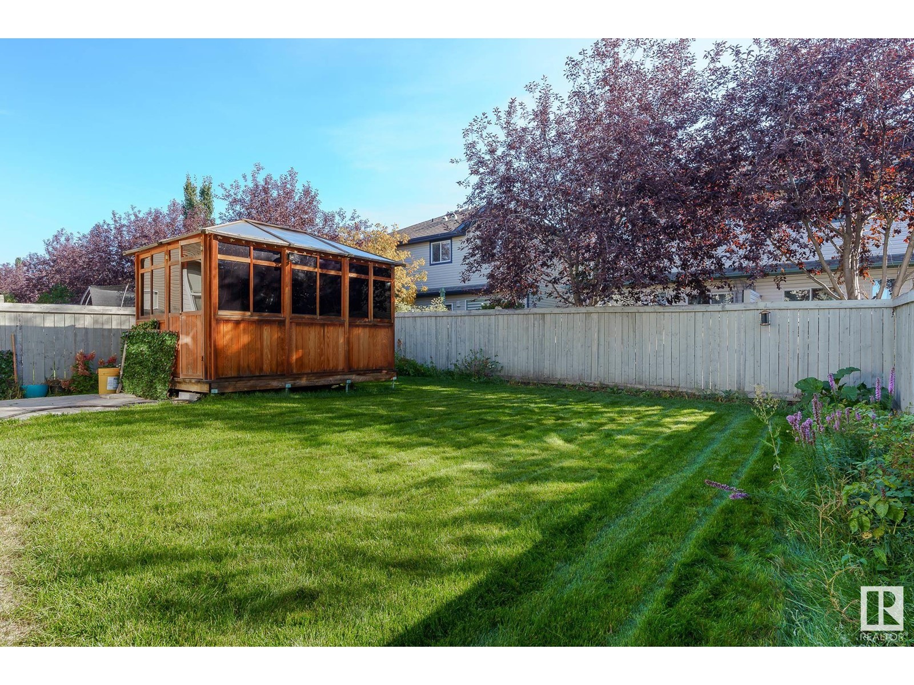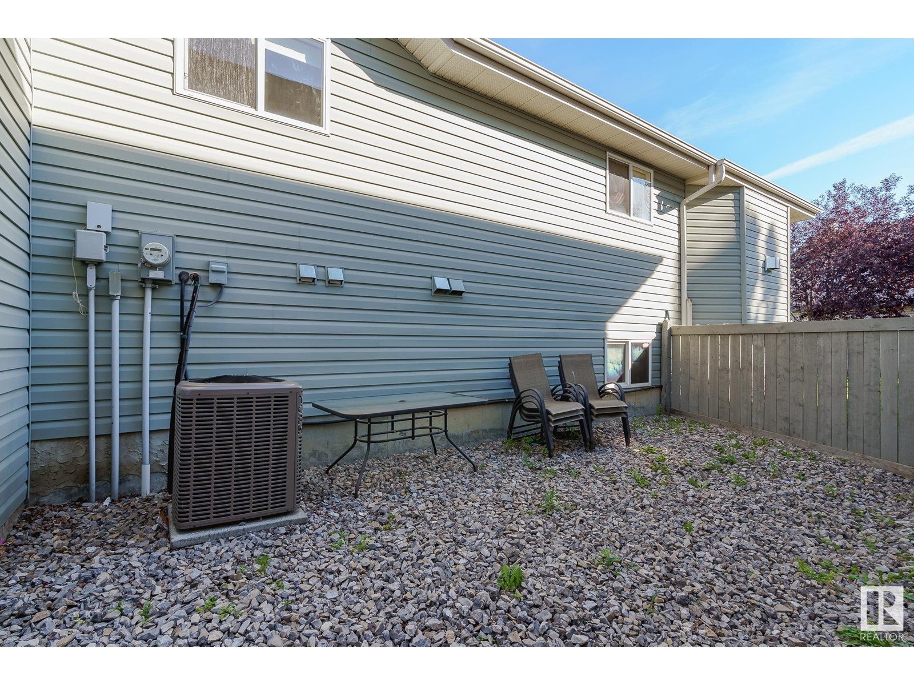4 Bedroom
3 Bathroom
1448.8223 sqft
Bi-Level
Fireplace
Forced Air
$599,900
GREAT NEW PRICE! SITUATED IN THE DESIRABLE AND HIGHLY SOUGHT AFTER SOUTH TERWILLEGAR NEIGHBOURHOOD THIS CUSTOM BUILT BI-LEVEL IS A MUST SEE! Offering over 2500 sq ft of comfortable living space, high-vaulted ceilings and a contemporary kitchen with stainless appliances, pantry and bright skylight. An open dining nook and spacious living room with gas fireplace and maple hardwood floors are perfect for entertaining. A finished, raised deck and beautifully landscaped fenced backyard and Newer Covered Hot-Tub. The main level also offers 2 bedrooms along with a 4 piece bath and stairs up to the large master suite. The master bedroom is on its own floor with generous walk in closet and large bath with separate soaker tub. The lower level is bright with large windows and is completely finished with surround sound wiring, a bedroom and full bath and SAUNA. This unique design offers a walk up from the rear basement to the main level right to the exterior! Also Featuring A New Air-Conditioner. (id:43352)
Property Details
|
MLS® Number
|
E4406925 |
|
Property Type
|
Single Family |
|
Neigbourhood
|
South Terwillegar |
|
Amenities Near By
|
Golf Course, Playground, Public Transit, Schools, Shopping, Ski Hill |
|
Community Features
|
Public Swimming Pool |
|
Features
|
Cul-de-sac, See Remarks, Park/reserve, Closet Organizers, Exterior Walls- 2x6", No Animal Home, No Smoking Home |
|
Parking Space Total
|
4 |
|
Structure
|
Deck |
Building
|
Bathroom Total
|
3 |
|
Bedrooms Total
|
4 |
|
Amenities
|
Ceiling - 9ft, Vinyl Windows |
|
Appliances
|
Dishwasher, Dryer, Refrigerator, Stove, Washer, Window Coverings, See Remarks |
|
Architectural Style
|
Bi-level |
|
Basement Development
|
Finished |
|
Basement Type
|
Full (finished) |
|
Constructed Date
|
2007 |
|
Construction Style Attachment
|
Detached |
|
Fire Protection
|
Smoke Detectors |
|
Fireplace Fuel
|
Gas |
|
Fireplace Present
|
Yes |
|
Fireplace Type
|
Unknown |
|
Heating Type
|
Forced Air |
|
Size Interior
|
1448.8223 Sqft |
|
Type
|
House |
Parking
Land
|
Acreage
|
No |
|
Fence Type
|
Fence |
|
Land Amenities
|
Golf Course, Playground, Public Transit, Schools, Shopping, Ski Hill |
|
Size Irregular
|
447.31 |
|
Size Total
|
447.31 M2 |
|
Size Total Text
|
447.31 M2 |
Rooms
| Level |
Type |
Length |
Width |
Dimensions |
|
Basement |
Family Room |
|
|
Measurements not available |
|
Basement |
Bedroom 4 |
|
|
Measurements not available |
|
Main Level |
Living Room |
|
|
Measurements not available |
|
Main Level |
Dining Room |
|
|
Measurements not available |
|
Main Level |
Kitchen |
|
|
Measurements not available |
|
Main Level |
Primary Bedroom |
|
|
Measurements not available |
|
Main Level |
Bedroom 2 |
|
|
Measurements not available |
|
Main Level |
Bedroom 3 |
|
|
Measurements not available |
https://www.realtor.ca/real-estate/27437370/6917-strom-ln-nw-edmonton-south-terwillegar













