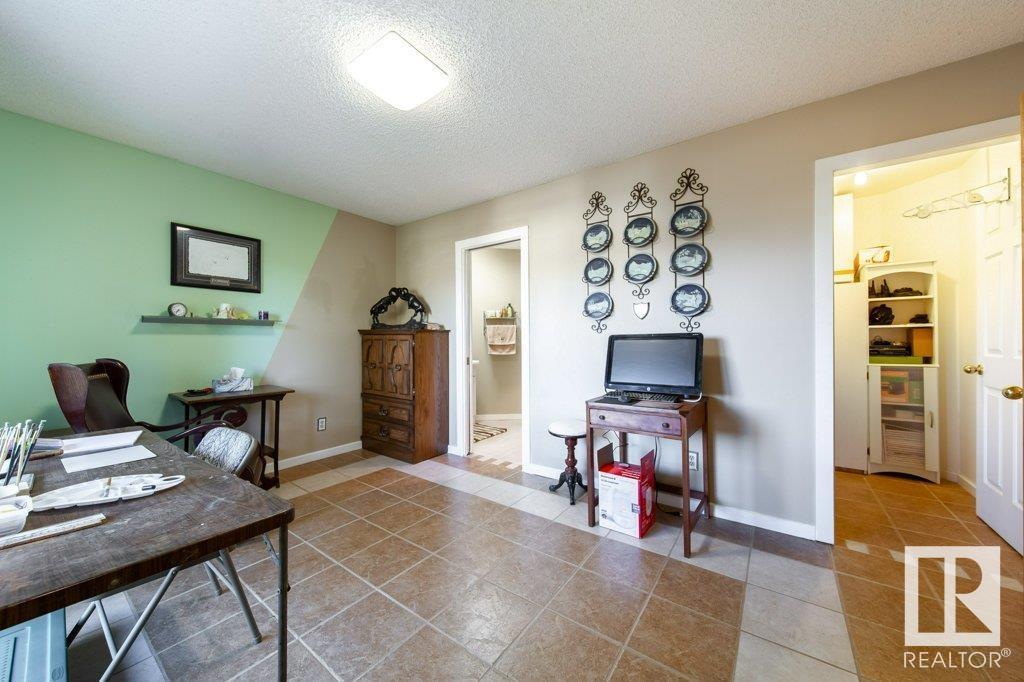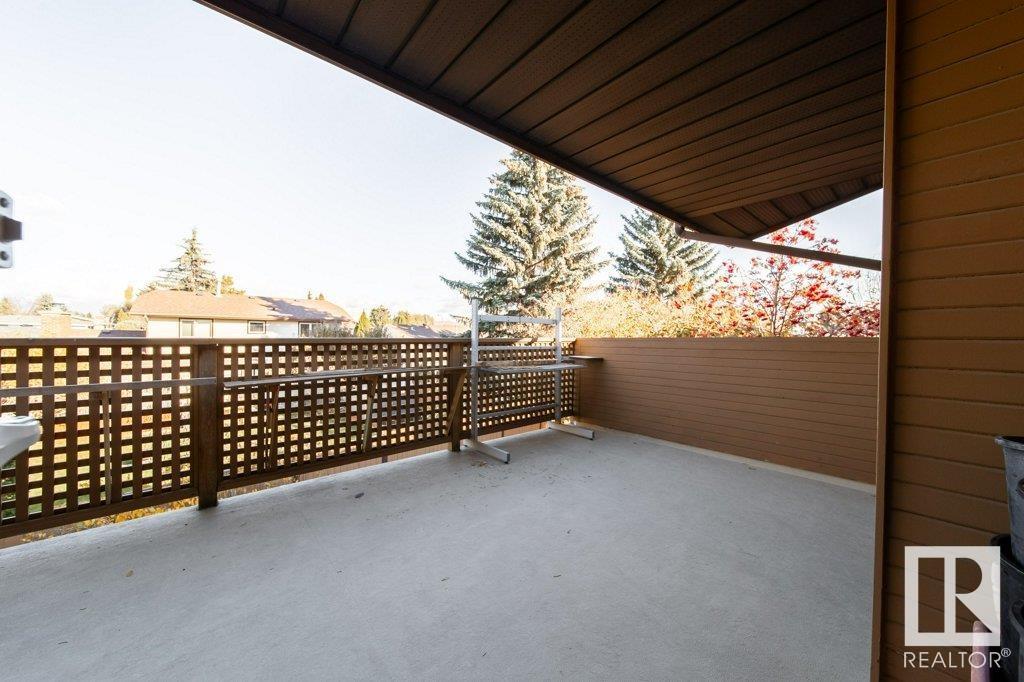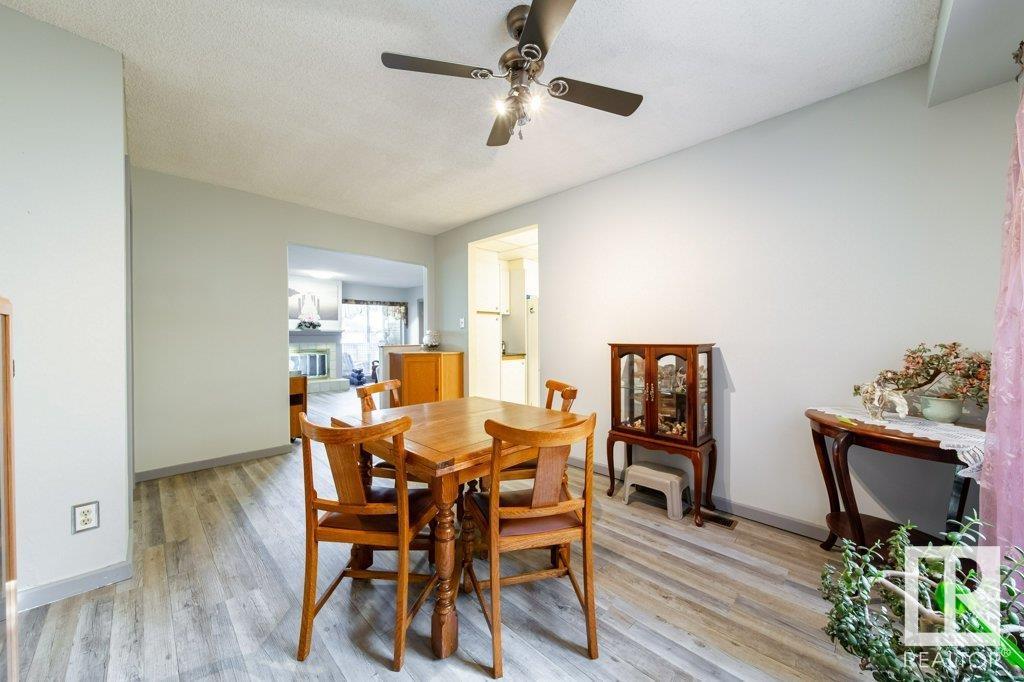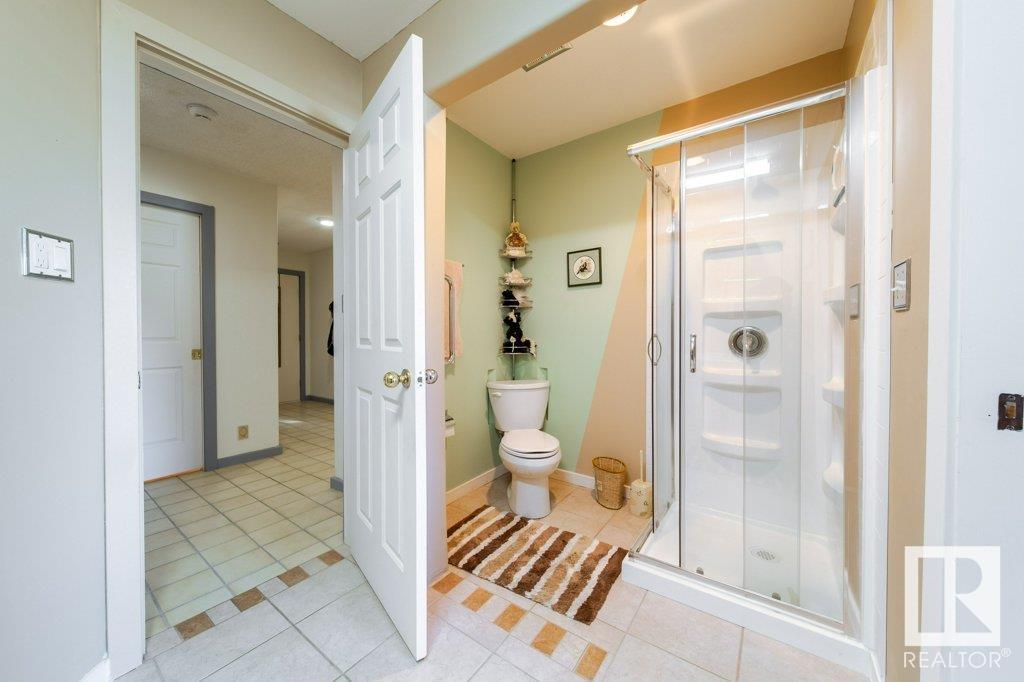#7 14816 45 Av Nw Edmonton, Alberta T6H 5M5
Interested?
Contact us for more information

Sally Munro
Associate
www.sallymunro.com/
https://twitter.com/soojandra
https://www.facebook.com/sally.munro1
https://www.linkedin.com/in/sally-munro-56465321/
$328,800Maintenance, Caretaker, Exterior Maintenance, Heat, Insurance, Landscaping, Other, See Remarks, Property Management, Security, Cable TV, Water
$1,016.50 Monthly
Maintenance, Caretaker, Exterior Maintenance, Heat, Insurance, Landscaping, Other, See Remarks, Property Management, Security, Cable TV, Water
$1,016.50 MonthlyDiscover the prestigious, gated Uplands community in Riverbend, an exceptional residence with only eight units per building. This well-managed and maintained property features an elegant atrium, elevator access, ample visitor parking, and a large storage/workshop room. This 1483 sq ft upper-floor, 2-bedroom, 2-bath unit boasts numerous upgrades and a spacious deck for relaxation. Condo fees are all-inclusive except for power and internet. Each unit is equipped with its own air conditioning, in-suite laundry, furnace, and hot water tank. Currently arranged as a two-bedroom layout, this bright unit can be reconfigured into a spacious primary suite with a walk-in closet, den/study, and a versatile flex room with a wet bar. The Uplands has a no-pet policy and no age restrictions, offering a unique, refined living experience. This truly remarkable building awaits you! (id:43352)
Property Details
| MLS® Number | E4412428 |
| Property Type | Single Family |
| Neigbourhood | Ramsay Heights |
| Amenities Near By | Public Transit, Schools, Shopping |
| Features | Flat Site |
| Structure | Deck |
Building
| Bathroom Total | 2 |
| Bedrooms Total | 2 |
| Appliances | Dishwasher, Dryer, Garage Door Opener Remote(s), Garage Door Opener, Hood Fan, Refrigerator, Stove, Washer, Window Coverings |
| Architectural Style | Penthouse |
| Basement Type | None |
| Constructed Date | 1980 |
| Fireplace Fuel | Wood |
| Fireplace Present | Yes |
| Fireplace Type | Unknown |
| Heating Type | Forced Air |
| Size Interior | 1483.6974 Sqft |
| Type | Apartment |
Parking
| Indoor | |
| Heated Garage | |
| Underground |
Land
| Acreage | No |
| Fence Type | Fence |
| Land Amenities | Public Transit, Schools, Shopping |
| Size Irregular | 306.27 |
| Size Total | 306.27 M2 |
| Size Total Text | 306.27 M2 |
Rooms
| Level | Type | Length | Width | Dimensions |
|---|---|---|---|---|
| Main Level | Living Room | 5.3 m | 6.29 m | 5.3 m x 6.29 m |
| Main Level | Dining Room | 4.5 m | 3.3 m | 4.5 m x 3.3 m |
| Main Level | Kitchen | 4.49 m | 3.29 m | 4.49 m x 3.29 m |
| Main Level | Den | 2.1 m | 2.08 m | 2.1 m x 2.08 m |
| Main Level | Primary Bedroom | 4.99 m | 4.88 m | 4.99 m x 4.88 m |
| Main Level | Bedroom 2 | 3 m | 4.66 m | 3 m x 4.66 m |
https://www.realtor.ca/real-estate/27607733/7-14816-45-av-nw-edmonton-ramsay-heights















































