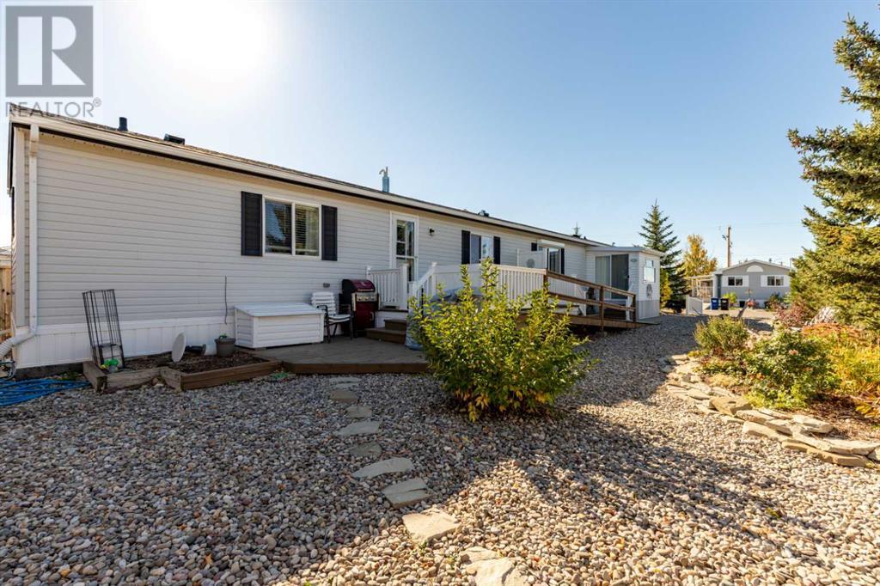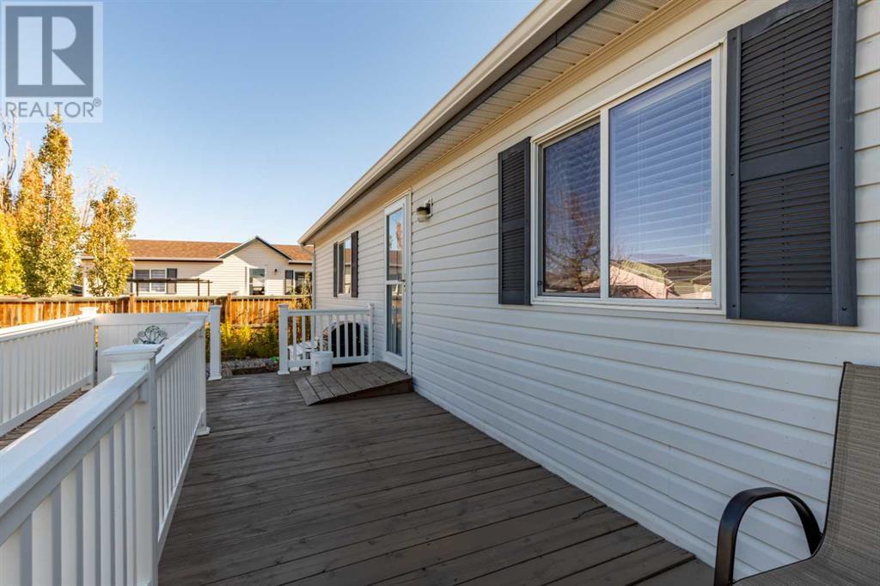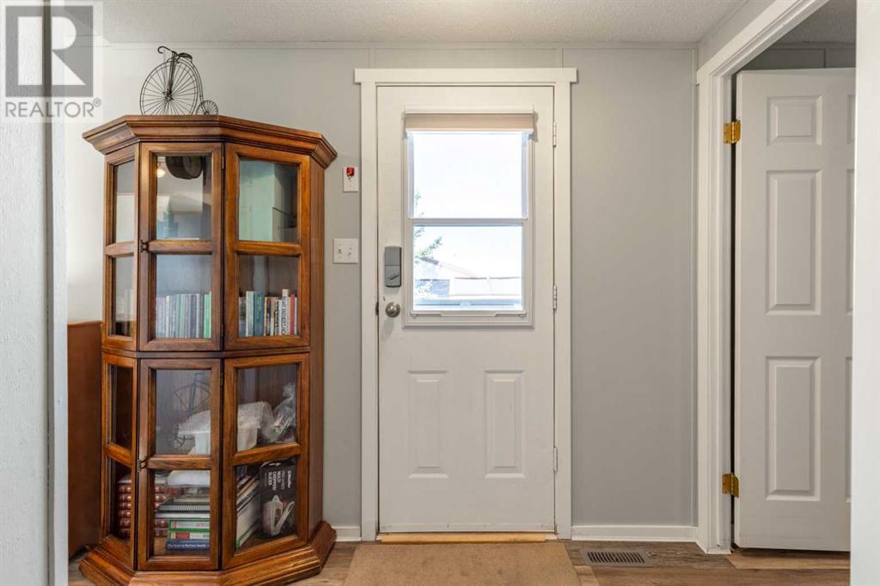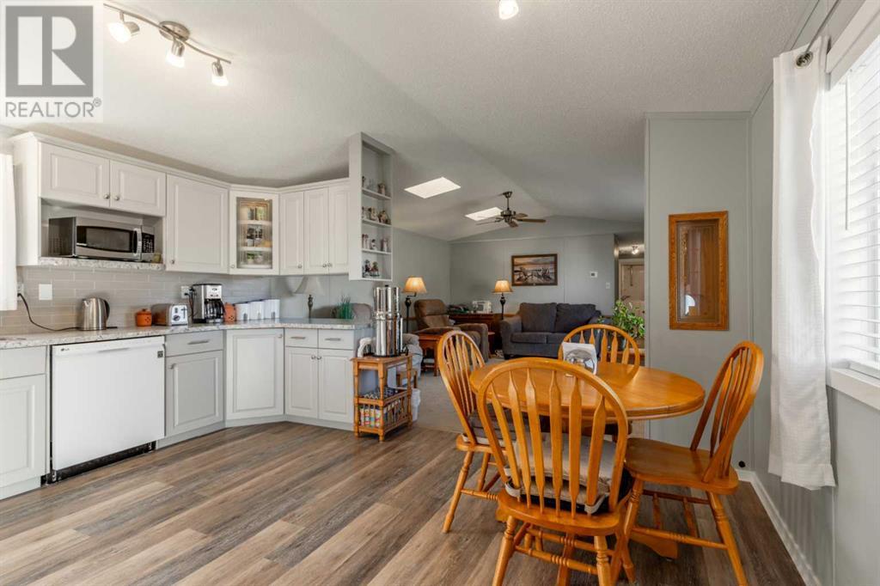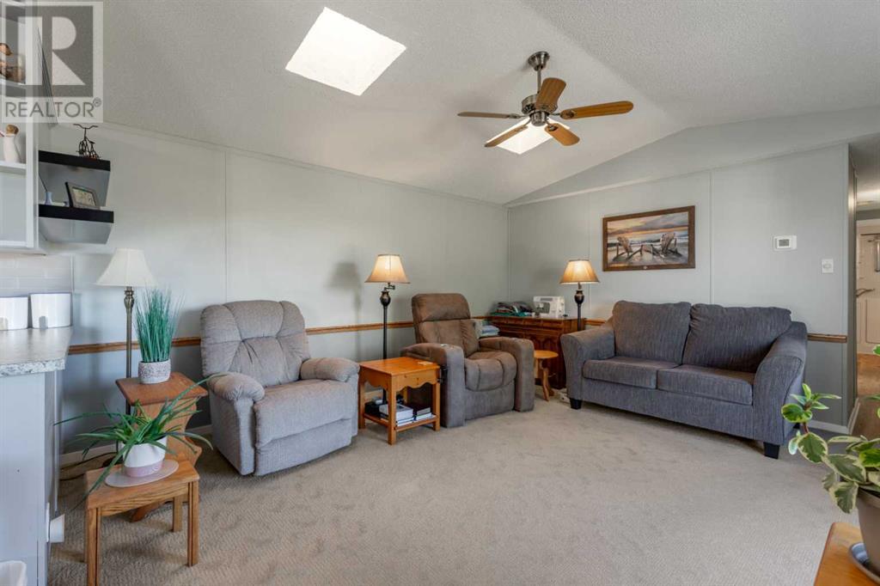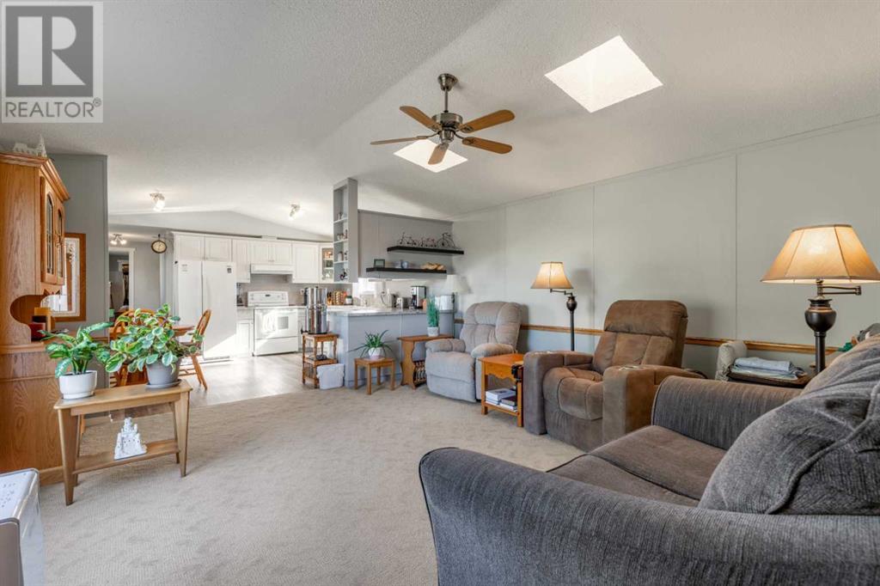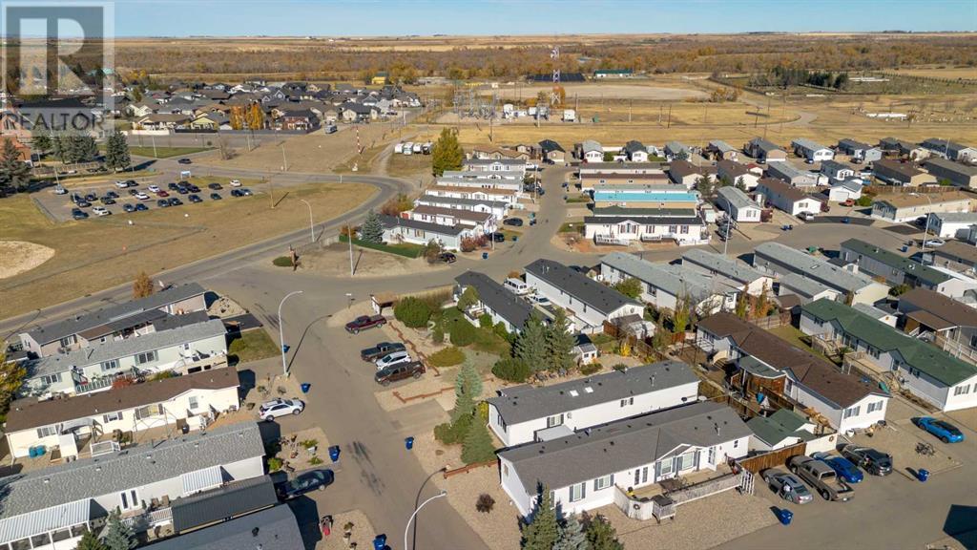3 Bedroom
2 Bathroom
1117.76 sqft
Mobile Home
Central Air Conditioning
Forced Air
$212,500
Beautifully maintained Fort Macleod mobile home with plenty of upgrades, including a new furnace and central air conditioning, close to all amenities! Step over the brand new deck complete with accessibility ramp and you'll enter into a bright, modern kitchen with updated appliances, new countertops and sinks, and plenty of cabinetry. A dining nook is nestled beside the spacious living room, creating the perfect space for entertaining. At one end of the home, a restful primary suite includes a four-piece ensuite bath and walk-in-closet. At the opposite end, two bedrooms and a full four-piece bath can be found next to a sun room, ideal for sipping your morning coffee. Outside, the lot is landscaped to be low-maintenance and accessible, with irrigation and space for seating. If a gorgeous mobile home in a quiet community sounds like the spot for you, give your REALTOR® a call and book a showing today! (id:43352)
Property Details
|
MLS® Number
|
A2172019 |
|
Property Type
|
Single Family |
|
Amenities Near By
|
Airport, Golf Course, Park, Playground, Schools, Shopping |
|
Community Features
|
Golf Course Development |
|
Features
|
Closet Organizers |
|
Parking Space Total
|
1 |
|
Structure
|
Deck |
Building
|
Bathroom Total
|
2 |
|
Bedrooms Above Ground
|
3 |
|
Bedrooms Total
|
3 |
|
Appliances
|
Washer, Refrigerator, Dishwasher, Stove, Dryer, Window Coverings |
|
Architectural Style
|
Mobile Home |
|
Constructed Date
|
2001 |
|
Cooling Type
|
Central Air Conditioning |
|
Flooring Type
|
Carpeted, Linoleum |
|
Heating Type
|
Forced Air |
|
Stories Total
|
1 |
|
Size Interior
|
1117.76 Sqft |
|
Total Finished Area
|
1117.76 Sqft |
|
Type
|
Mobile Home |
Parking
Land
|
Acreage
|
No |
|
Land Amenities
|
Airport, Golf Course, Park, Playground, Schools, Shopping |
|
Size Total Text
|
Mobile Home Pad (mhp) |
Rooms
| Level |
Type |
Length |
Width |
Dimensions |
|
Main Level |
4pc Bathroom |
|
|
5.08 Ft x 9.25 Ft |
|
Main Level |
Primary Bedroom |
|
|
12.00 Ft x 14.92 Ft |
|
Main Level |
Laundry Room |
|
|
7.83 Ft x 7.42 Ft |
|
Main Level |
Foyer |
|
|
8.00 Ft x 7.50 Ft |
|
Main Level |
Kitchen |
|
|
12.08 Ft x 14.92 Ft |
|
Main Level |
Dining Room |
|
|
5.92 Ft x 5.58 Ft |
|
Main Level |
Living Room |
|
|
15.92 Ft x 15.00 Ft |
|
Main Level |
Bedroom |
|
|
9.67 Ft x 9.67 Ft |
|
Main Level |
Bedroom |
|
|
11.42 Ft x 9.67 Ft |
|
Main Level |
4pc Bathroom |
|
|
7.67 Ft x 5.08 Ft |
|
Main Level |
Sunroom |
|
|
9.33 Ft x 6.75 Ft |
https://www.realtor.ca/real-estate/27556438/7-palomino-road-fort-macleod








