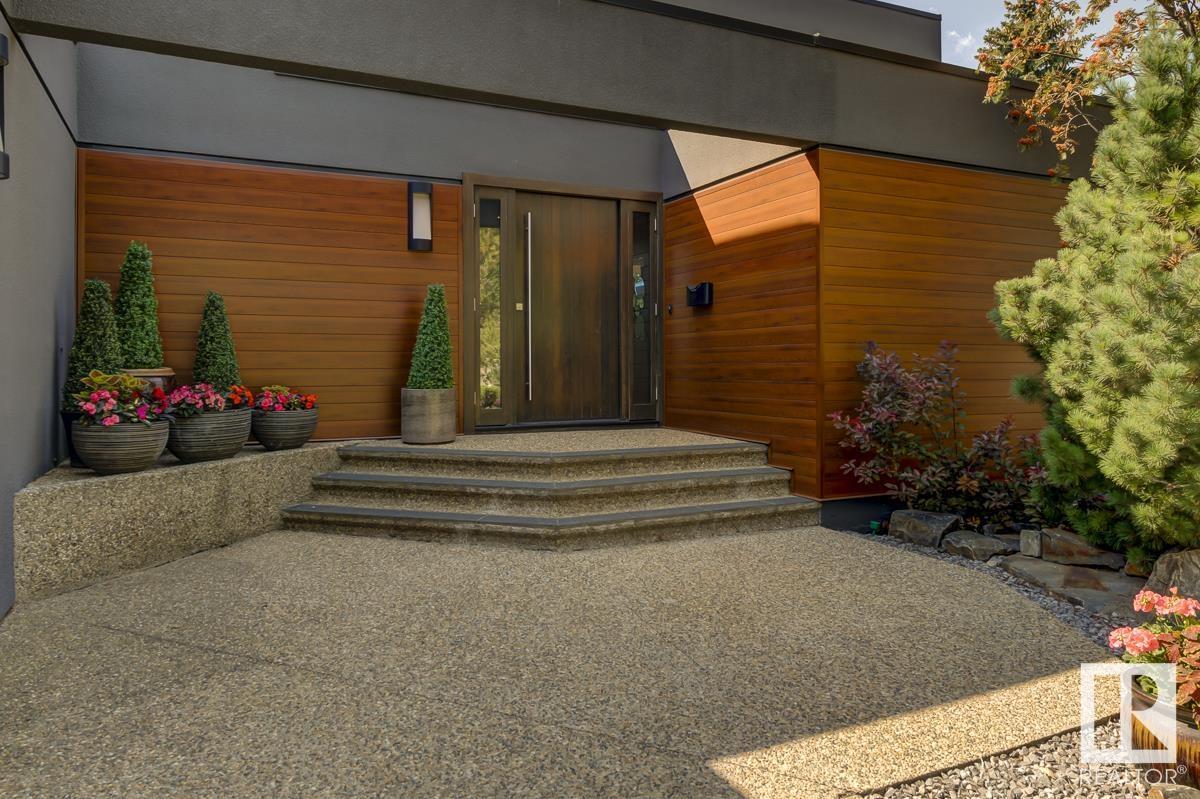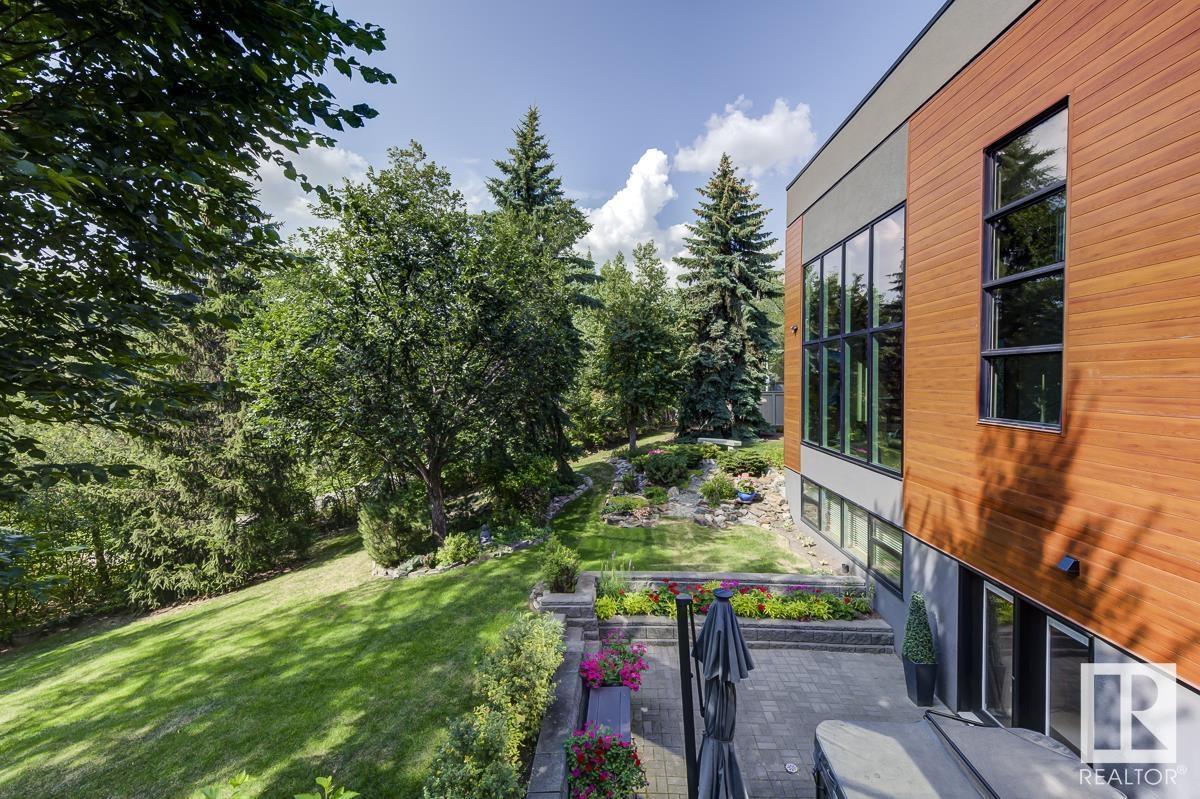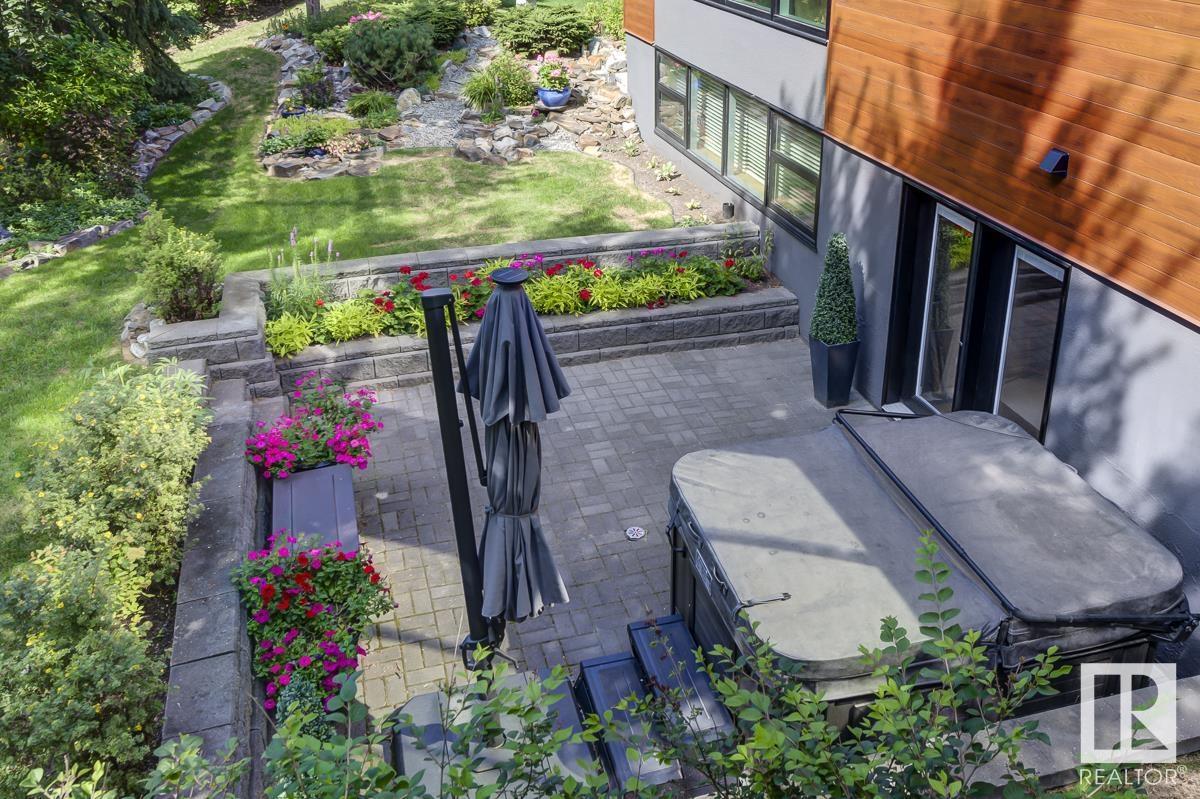7 Patricia Pl Nw Edmonton, Alberta T5T 5Y1
Interested?
Contact us for more information

Sally Munro
Associate
www.sallymunro.com/
https://twitter.com/soojandra
https://www.facebook.com/sally.munro1
https://www.linkedin.com/in/sally-munro-56465321/
$1,948,000
A Mid-Century Modern masterpiece, this unparalleled estate is nestled within Patricia Ravine, just steps from the stunning river valley. Spanning over 4,800 sq. ft., it offers 4 bedrooms and 4 baths, blending iconic design with modern luxury.The breathtaking living room showcases soaring vaulted ceilings and an expansive wall of glazing, framing serene views of the ravine and lush backyard. The open-concept layout flows effortlessly into the gourmet Chef's Neff kitchen, featuring two oversized islands, premium stainless steel appliances, a butler’s pantry, a dedicated work area, and direct access to a spacious deck—perfectly complementing the sophisticated dining space.The upper level boasts a generous loft with an ensuite, ideal as a primary retreat and lounge.The walkout basement is designed for both comfort and entertainment, featuring two spacious bedrooms, a versatile rec room, and a family/game room that opens onto a stunning outdoor patio creating an ideal setting for relaxation or entertaining. (id:43352)
Property Details
| MLS® Number | E4421328 |
| Property Type | Single Family |
| Neigbourhood | Patricia Heights |
| Amenities Near By | Park, Playground, Public Transit, Schools, Shopping |
| Features | Cul-de-sac, Private Setting, Ravine, Park/reserve |
| Parking Space Total | 4 |
| Structure | Deck, Patio(s) |
| View Type | Ravine View |
Building
| Bathroom Total | 3 |
| Bedrooms Total | 4 |
| Appliances | Dishwasher, Dryer, Garage Door Opener Remote(s), Garage Door Opener, Microwave, Stove, Washer, Window Coverings, Wine Fridge, Refrigerator |
| Basement Development | Finished |
| Basement Features | Walk Out |
| Basement Type | Full (finished) |
| Ceiling Type | Vaulted |
| Constructed Date | 1987 |
| Construction Style Attachment | Detached |
| Cooling Type | Central Air Conditioning |
| Fire Protection | Smoke Detectors |
| Fireplace Fuel | Gas |
| Fireplace Present | Yes |
| Fireplace Type | Unknown |
| Heating Type | Forced Air, Hot Water Radiator Heat |
| Stories Total | 2 |
| Size Interior | 2931.1204 Sqft |
| Type | House |
Parking
| Attached Garage | |
| Heated Garage |
Land
| Acreage | No |
| Land Amenities | Park, Playground, Public Transit, Schools, Shopping |
| Size Irregular | 1100.41 |
| Size Total | 1100.41 M2 |
| Size Total Text | 1100.41 M2 |
Rooms
| Level | Type | Length | Width | Dimensions |
|---|---|---|---|---|
| Lower Level | Family Room | 7.7 m | 6.42 m | 7.7 m x 6.42 m |
| Lower Level | Bedroom 3 | 4.87 m | 3.9 m | 4.87 m x 3.9 m |
| Lower Level | Bedroom 4 | 4.85 m | 2.99 m | 4.85 m x 2.99 m |
| Lower Level | Games Room | 6.44 m | 5.44 m | 6.44 m x 5.44 m |
| Main Level | Living Room | 9.1 m | 5.62 m | 9.1 m x 5.62 m |
| Main Level | Dining Room | 5.63 m | 3.88 m | 5.63 m x 3.88 m |
| Main Level | Kitchen | 5.64 m | 5.12 m | 5.64 m x 5.12 m |
| Main Level | Bedroom 2 | 4.73 m | 3.9 m | 4.73 m x 3.9 m |
| Main Level | Laundry Room | 3.07 m | 1.56 m | 3.07 m x 1.56 m |
| Upper Level | Primary Bedroom | 5.64 m | 4.29 m | 5.64 m x 4.29 m |
| Upper Level | Bonus Room | 4.62 m | 4.15 m | 4.62 m x 4.15 m |
https://www.realtor.ca/real-estate/27910526/7-patricia-pl-nw-edmonton-patricia-heights

















