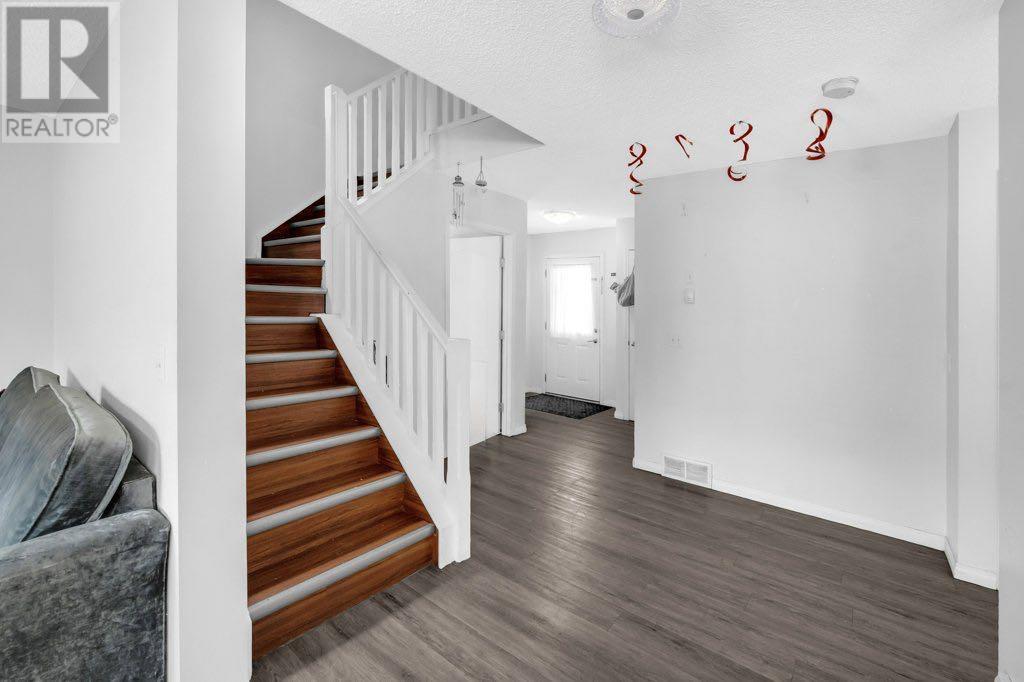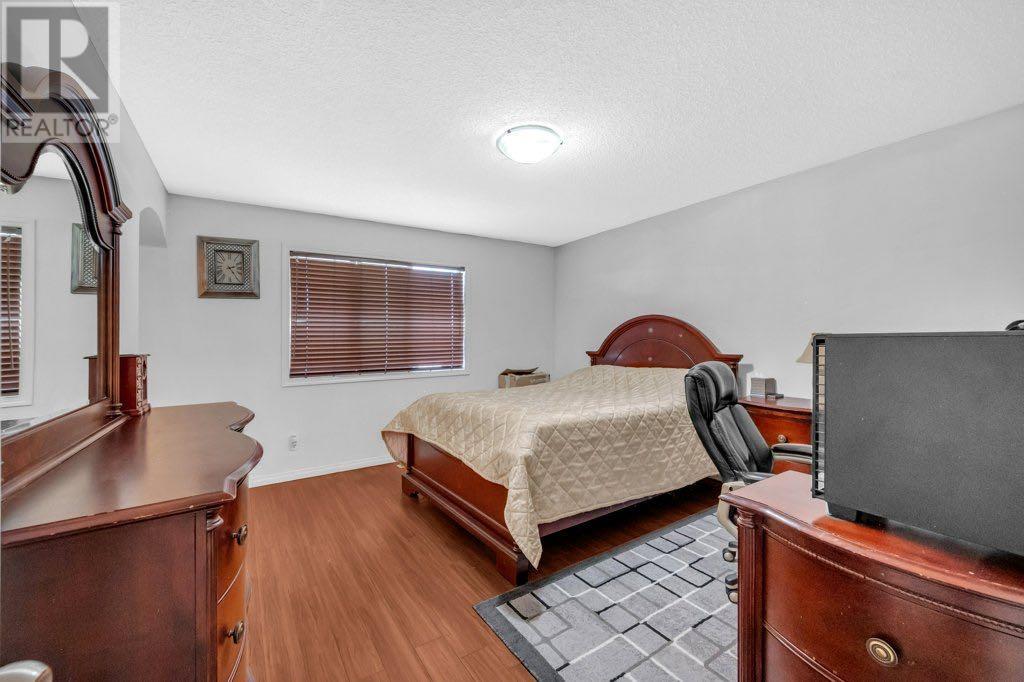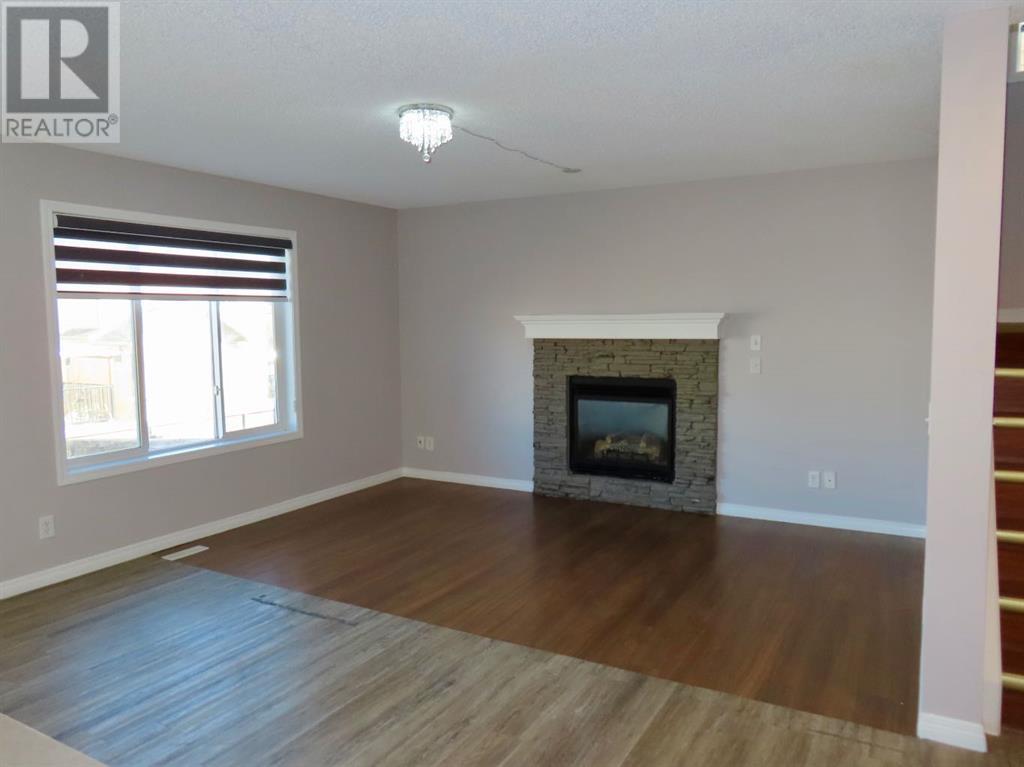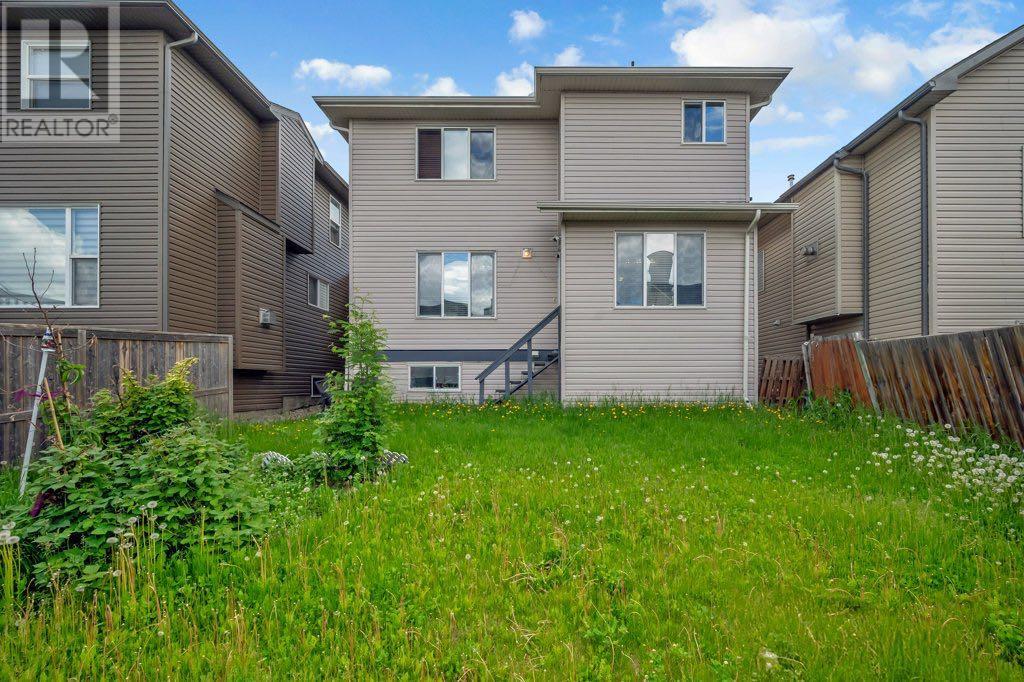70 Saddlecrest Terrace Ne Calgary, Alberta T3J 5L7
Interested?
Contact us for more information
Sheeraz Sheeraz Munir
Associate
(403) 648-2765
$699,900
Welcome to this stunning home nestled in the vibrant community of Saddleridge. Boasting numerous upgrades and a spacious backyard ideal for enjoying summer days, this residence offers both comfort and convenience. Located adjacent to schools, parks, grocery stores, and the airport, its prime location enhances everyday living. The main floor features a dining area, living room, modern kitchen, a bedroom, and a generously sized garage. Upstairs, you'll find a luxurious primary bedroom complete with a 5-piece ensuite, another 5-piece bath, and three additional well-proportioned bedrooms. Whether you're an investor or a homebuyer seeking a property with outstanding amenities and features, this home is a perfect choice. Don't miss out on this incredible opportunity—schedule your showing today! (id:43352)
Property Details
| MLS® Number | A2165704 |
| Property Type | Single Family |
| Community Name | Saddle Ridge |
| Amenities Near By | Park, Playground, Schools, Shopping |
| Features | Other |
| Parking Space Total | 2 |
| Plan | 0510290 |
| Structure | None |
Building
| Bathroom Total | 3 |
| Bedrooms Above Ground | 5 |
| Bedrooms Total | 5 |
| Appliances | Refrigerator, Range - Electric, Washer & Dryer |
| Basement Development | Finished |
| Basement Features | Separate Entrance |
| Basement Type | Full (finished) |
| Constructed Date | 2005 |
| Construction Material | Wood Frame |
| Construction Style Attachment | Detached |
| Cooling Type | None |
| Exterior Finish | Brick, Vinyl Siding |
| Fireplace Present | Yes |
| Fireplace Total | 1 |
| Flooring Type | Ceramic Tile, Hardwood |
| Foundation Type | Poured Concrete |
| Half Bath Total | 1 |
| Heating Type | Forced Air |
| Stories Total | 2 |
| Size Interior | 2337.99 Sqft |
| Total Finished Area | 2337.99 Sqft |
| Type | House |
Parking
| Attached Garage | 2 |
Land
| Acreage | No |
| Fence Type | Partially Fenced |
| Land Amenities | Park, Playground, Schools, Shopping |
| Size Frontage | 10.97 M |
| Size Irregular | 362.00 |
| Size Total | 362 M2|0-4,050 Sqft |
| Size Total Text | 362 M2|0-4,050 Sqft |
| Zoning Description | R-1n |
Rooms
| Level | Type | Length | Width | Dimensions |
|---|---|---|---|---|
| Main Level | 2pc Bathroom | 7.83 Ft x 5.00 Ft | ||
| Main Level | Bedroom | 15.67 Ft x 9.25 Ft | ||
| Main Level | Dining Room | 12.00 Ft x 7.25 Ft | ||
| Main Level | Foyer | 8.50 Ft x 6.50 Ft | ||
| Main Level | Kitchen | 12.00 Ft x 14.58 Ft | ||
| Main Level | Living Room | 14.92 Ft x 14.25 Ft | ||
| Upper Level | 5pc Bathroom | 13.58 Ft x 5.33 Ft | ||
| Upper Level | 5pc Bathroom | 11.50 Ft x 14.00 Ft | ||
| Upper Level | Bedroom | 13.67 Ft x 10.00 Ft | ||
| Upper Level | Bedroom | 13.67 Ft x 10.25 Ft | ||
| Upper Level | Bedroom | 20.92 Ft x 12.00 Ft | ||
| Upper Level | Laundry Room | 8.58 Ft x 6.08 Ft | ||
| Upper Level | Primary Bedroom | 12.92 Ft x 14.17 Ft | ||
| Upper Level | Other | 6.92 Ft x 7.00 Ft |
https://www.realtor.ca/real-estate/27416125/70-saddlecrest-terrace-ne-calgary-saddle-ridge























