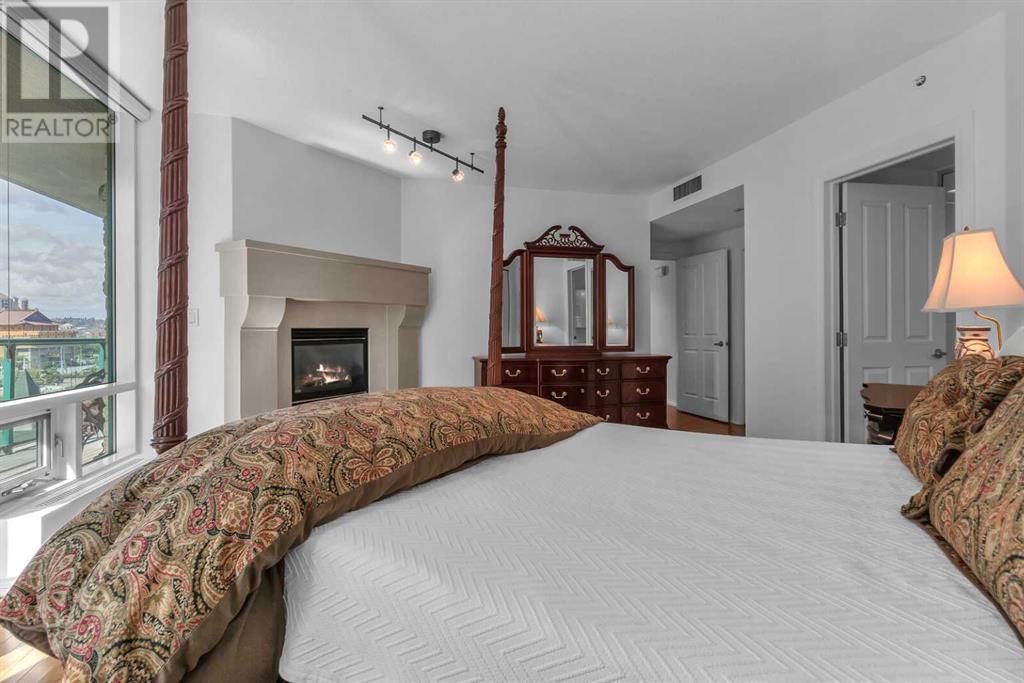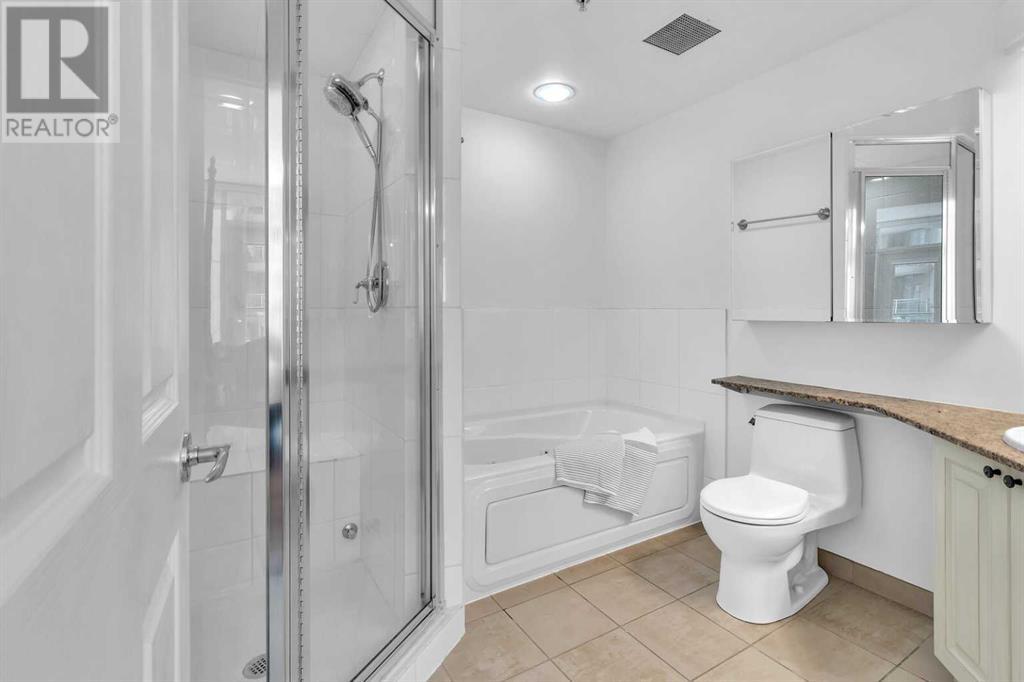701, 837 2 Avenue Sw Calgary, Alberta T2P 0E6
Interested?
Contact us for more information
$739,900Maintenance, Common Area Maintenance, Heat, Insurance, Parking, Reserve Fund Contributions, Security
$1,313 Monthly
Maintenance, Common Area Maintenance, Heat, Insurance, Parking, Reserve Fund Contributions, Security
$1,313 MonthlyExperience the epitome of urban LUXURY LIVING at The Point on the Bow, one of Calgary's most recognized addresses. This gorgeous condo offers a spacious open floor plan filled with natural light creating an incredible atmosphere highlighted by a wall of windows. The elegant primary suite has a fireplace, garden door to balcony, a walk in closet with built in drawers and a relaxing ensuite with steam shower and jetted tub. The second bedroom is currently used as a den/office that includes floor to ceiling built in cabinetry and shelving. The Point on the Bow features a breath taking ONE OF A KIND TROPICAL ATRIUM lobby with a waterfall feature, an impressive main floor library/games room, a beautiful outdoor terrace, a recently renovated lounge with full kitchen and many other 5 star quality amenities including incredible hands on management/concierge service 24/7, car wash bay, gym, steam room, indoor pool and more! THE ULTIMATE LOCATION with the Peace Bridge and Bow River Pathway right outside the front door and steps away from fine dining, coffee shops and a long list of world class amenities in Calgary's vibrant downtown! (id:43352)
Property Details
| MLS® Number | A2146146 |
| Property Type | Single Family |
| Community Name | Eau Claire |
| Amenities Near By | Park |
| Community Features | Pets Allowed With Restrictions |
| Features | Closet Organizers |
| Parking Space Total | 1 |
| Plan | 9910641 |
| Pool Type | Indoor Pool |
Building
| Bathroom Total | 2 |
| Bedrooms Above Ground | 2 |
| Bedrooms Total | 2 |
| Amenities | Car Wash, Exercise Centre, Swimming, Party Room |
| Appliances | Washer, Refrigerator, Dishwasher, Wine Fridge, Stove, Dryer, Microwave, Window Coverings |
| Architectural Style | High Rise |
| Basement Type | None |
| Constructed Date | 1999 |
| Construction Material | Poured Concrete |
| Construction Style Attachment | Attached |
| Cooling Type | Central Air Conditioning |
| Exterior Finish | Concrete, Stone, Stucco |
| Fireplace Present | Yes |
| Fireplace Total | 2 |
| Flooring Type | Ceramic Tile, Hardwood |
| Foundation Type | Poured Concrete |
| Heating Fuel | Natural Gas |
| Heating Type | Baseboard Heaters, Hot Water |
| Stories Total | 12 |
| Size Interior | 1327 Sqft |
| Total Finished Area | 1327 Sqft |
| Type | Apartment |
Parking
| Garage | |
| Heated Garage | |
| Underground |
Land
| Acreage | No |
| Land Amenities | Park |
| Size Total Text | Unknown |
| Zoning Description | Dc (pre 1p2007) |
Rooms
| Level | Type | Length | Width | Dimensions |
|---|---|---|---|---|
| Main Level | Bedroom | 12.92 Ft x 11.67 Ft | ||
| Main Level | Dining Room | 13.00 Ft x 9.67 Ft | ||
| Main Level | Kitchen | 9.19 Ft x 15.42 Ft | ||
| Main Level | Laundry Room | 4.83 Ft x 8.42 Ft | ||
| Main Level | Living Room | 13.00 Ft x 24.67 Ft | ||
| Main Level | Primary Bedroom | 17.80 Ft x 18.17 Ft | ||
| Main Level | Foyer | 8.42 Ft x 5.92 Ft | ||
| Main Level | Pantry | 3.17 Ft x 2.92 Ft | ||
| Main Level | 3pc Bathroom | 4.25 Ft x 7.42 Ft | ||
| Main Level | 4pc Bathroom | 9.92 Ft x 8.25 Ft |
https://www.realtor.ca/real-estate/27116636/701-837-2-avenue-sw-calgary-eau-claire








































