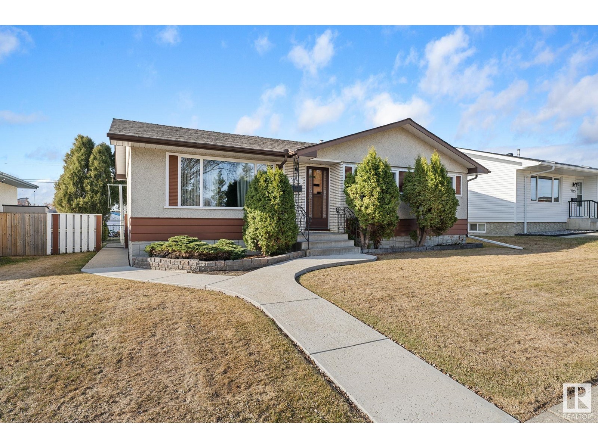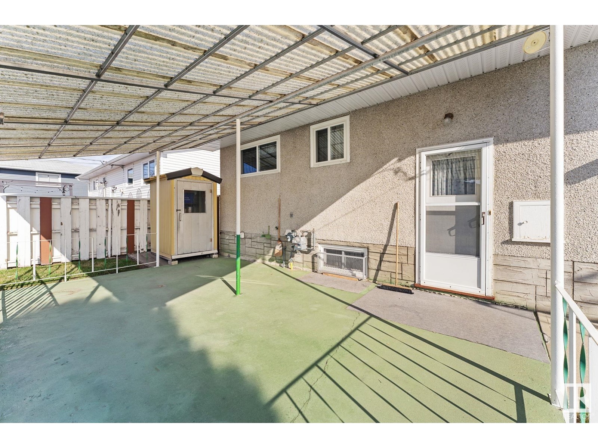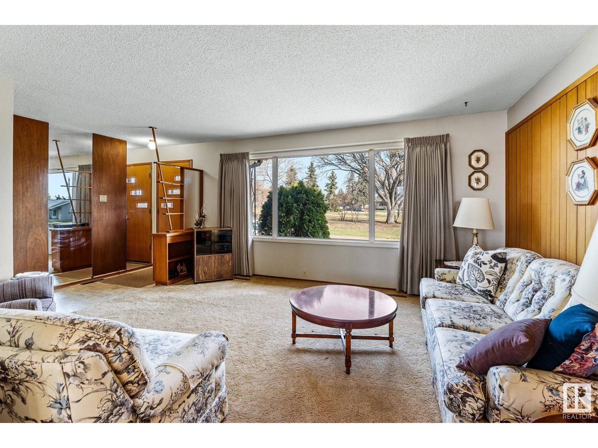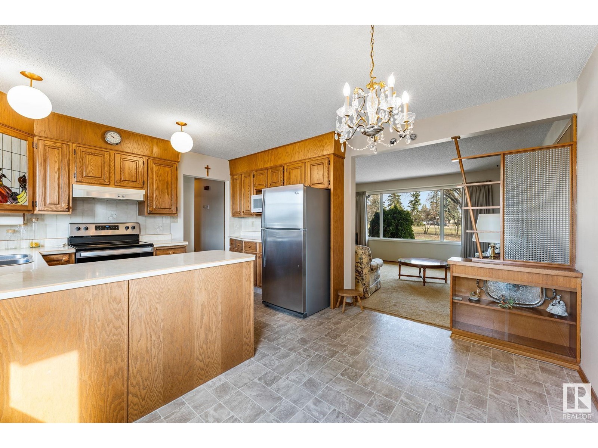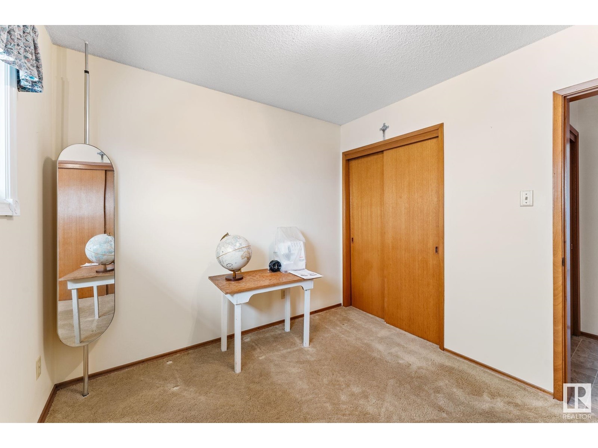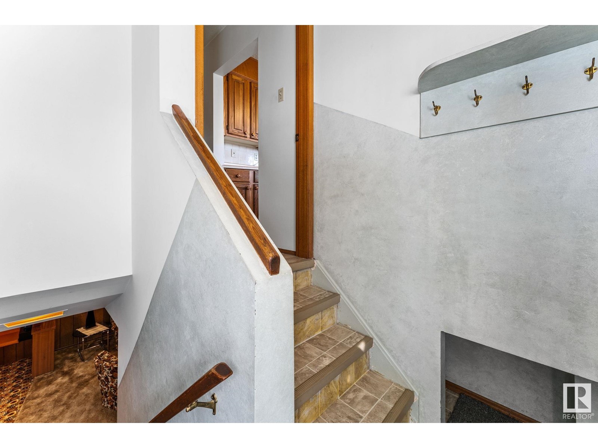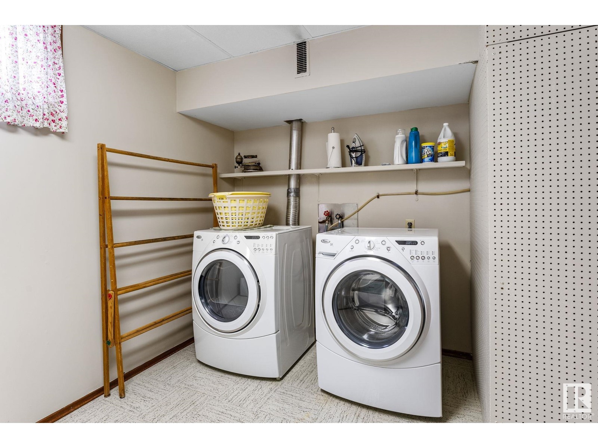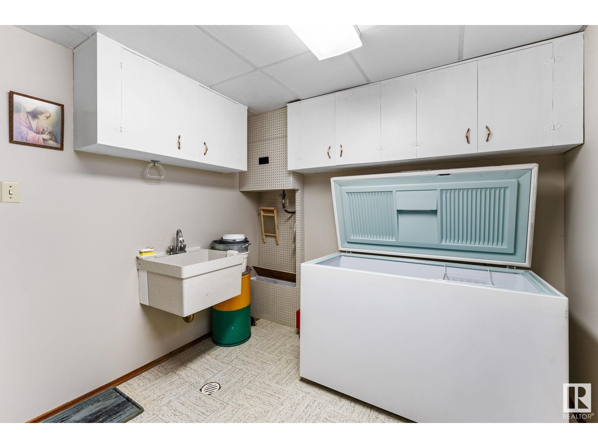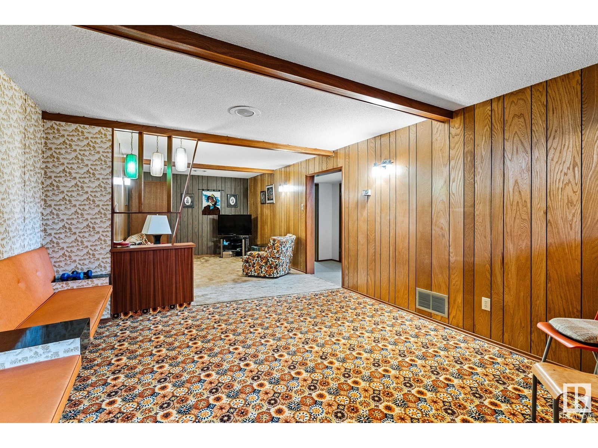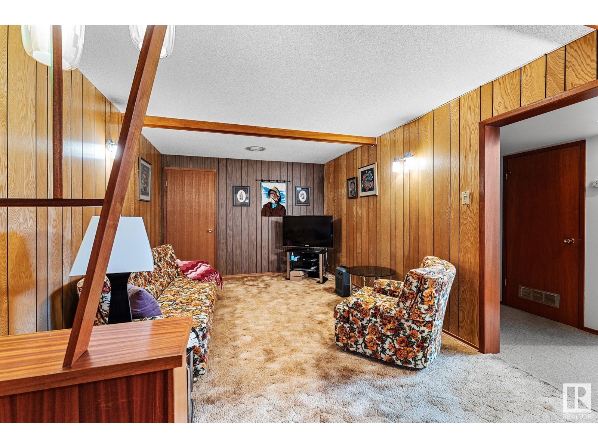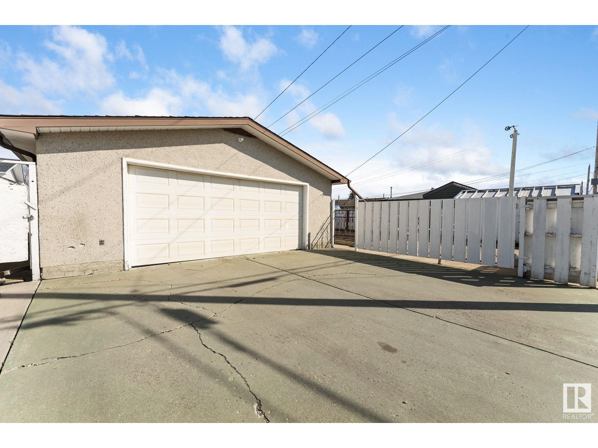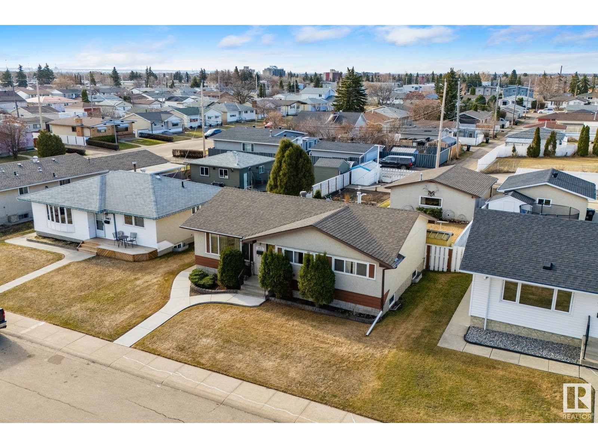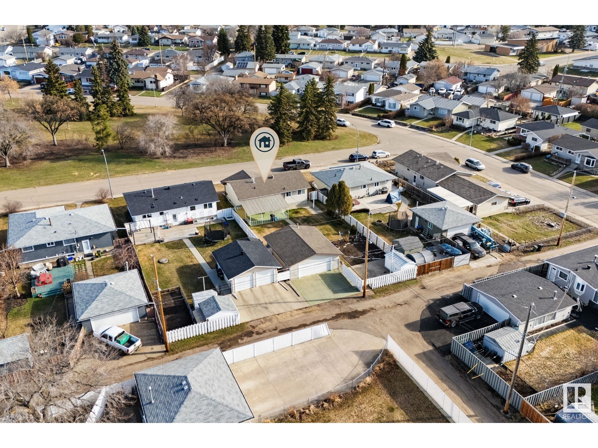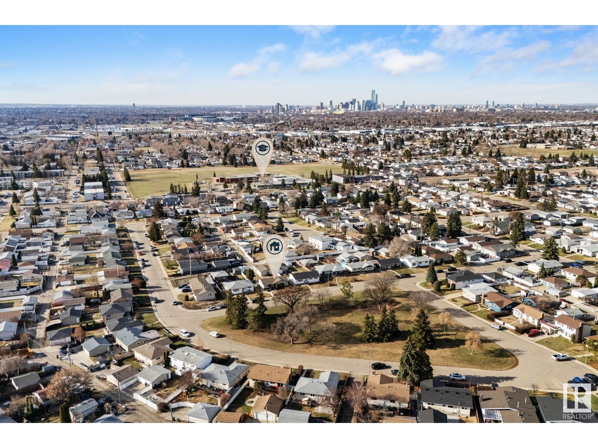7011 134 Av Nw Edmonton, Alberta T5C 2E7
Interested?
Contact us for more information
Bonni R. Pinder
Associate
(780) 458-6619
www.homegirls.ca/
https://www.facebook.com/bonni.pinder
$399,900
Impeccably maintained bungalow facing a mature tree-lined green space. Features three bedrooms up, one bedroom and den down, and two full bathrooms. New vinyl windows, upgraded appliances, and a bright, functional layout. The finished basement offers a spacious family room, wet bar, cold storage, and ample storage space. Covered patio, oversized double garage, and large backyard. Walking distance to schools and parks. Pride of ownership throughout — a solid home offering comfort, quality, and location. (id:43352)
Property Details
| MLS® Number | E4431255 |
| Property Type | Single Family |
| Neigbourhood | Delwood |
| Amenities Near By | Playground, Public Transit, Schools, Shopping |
| Features | Cul-de-sac, Flat Site, Lane, No Animal Home, No Smoking Home |
| Parking Space Total | 4 |
Building
| Bathroom Total | 2 |
| Bedrooms Total | 4 |
| Amenities | Vinyl Windows |
| Appliances | Dishwasher, Dryer, Freezer, Garage Door Opener Remote(s), Garage Door Opener, Hood Fan, Microwave, Refrigerator, Storage Shed, Stove, Washer, Window Coverings, See Remarks |
| Architectural Style | Bungalow |
| Basement Development | Finished |
| Basement Type | Full (finished) |
| Constructed Date | 1966 |
| Construction Style Attachment | Detached |
| Heating Type | Forced Air |
| Stories Total | 1 |
| Size Interior | 1029 Sqft |
| Type | House |
Parking
| Detached Garage | |
| Oversize | |
| Rear |
Land
| Acreage | No |
| Fence Type | Fence |
| Land Amenities | Playground, Public Transit, Schools, Shopping |
| Size Irregular | 715.08 |
| Size Total | 715.08 M2 |
| Size Total Text | 715.08 M2 |
Rooms
| Level | Type | Length | Width | Dimensions |
|---|---|---|---|---|
| Basement | Family Room | Measurements not available | ||
| Basement | Den | Measurements not available | ||
| Basement | Bedroom 4 | Measurements not available | ||
| Main Level | Living Room | 4.74 m | 3.94 m | 4.74 m x 3.94 m |
| Main Level | Dining Room | 2.21 m | 3.61 m | 2.21 m x 3.61 m |
| Main Level | Kitchen | 2.45 m | 3.6 m | 2.45 m x 3.6 m |
| Main Level | Primary Bedroom | 3.08 m | 3.9 m | 3.08 m x 3.9 m |
| Main Level | Bedroom 2 | 2.69 m | 4.13 m | 2.69 m x 4.13 m |
| Main Level | Bedroom 3 | 2.9 m | 2.78 m | 2.9 m x 2.78 m |
https://www.realtor.ca/real-estate/28179785/7011-134-av-nw-edmonton-delwood



