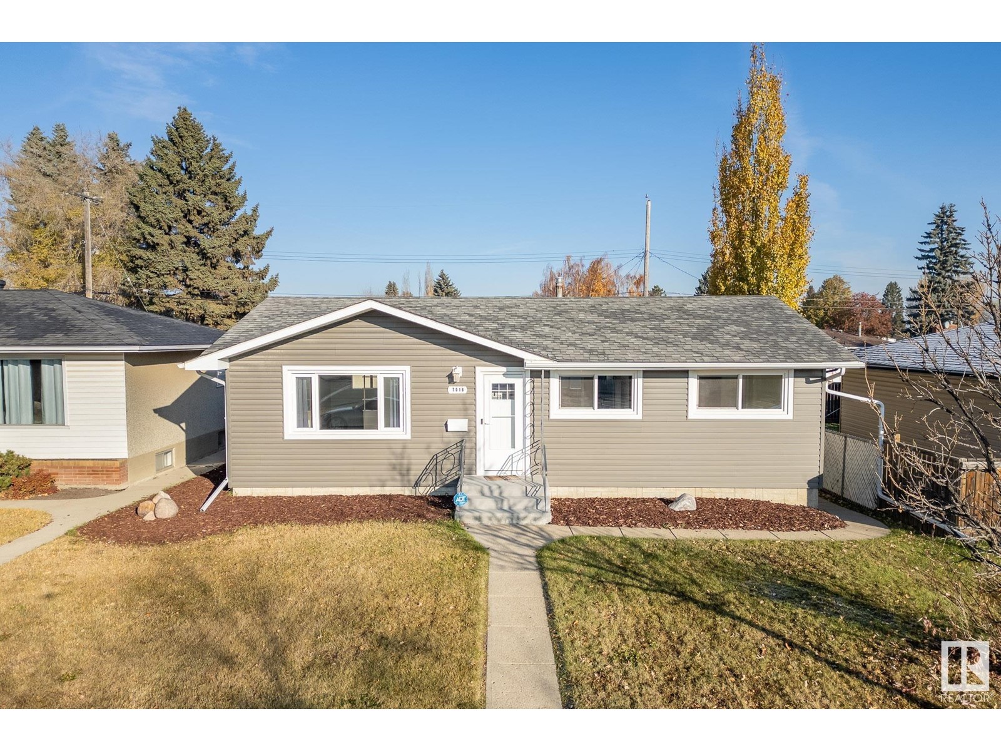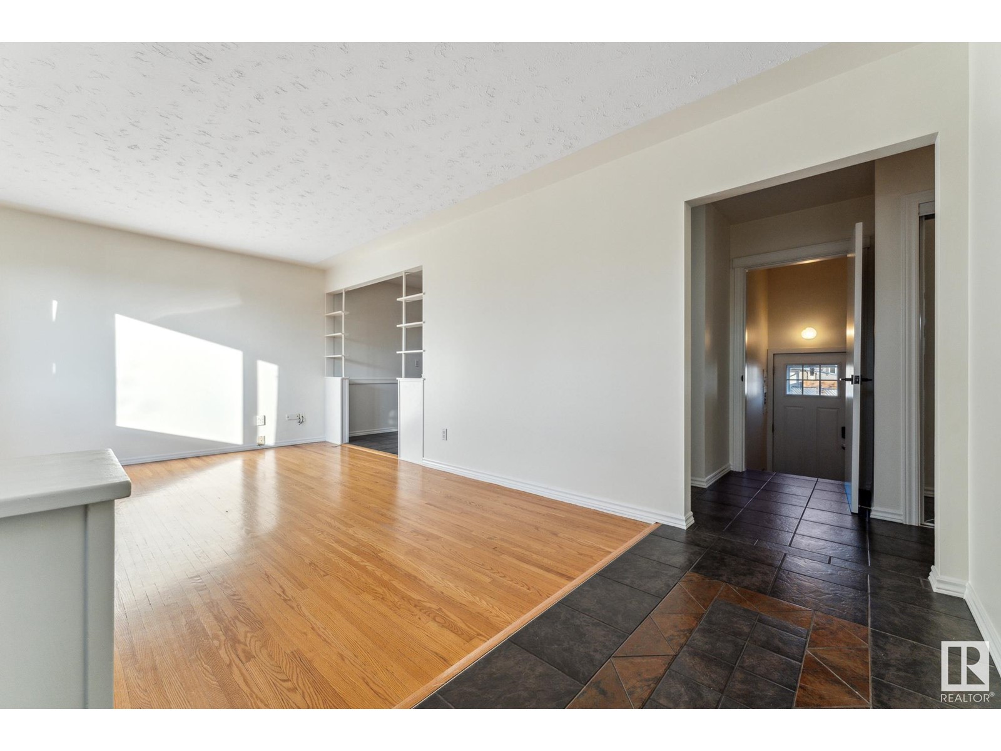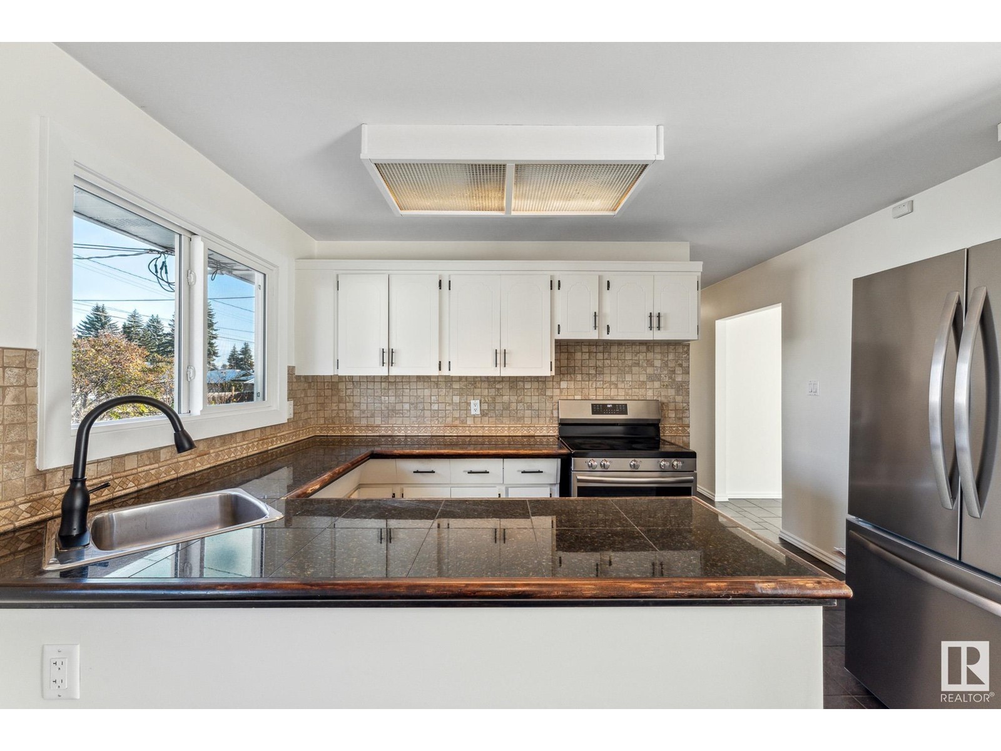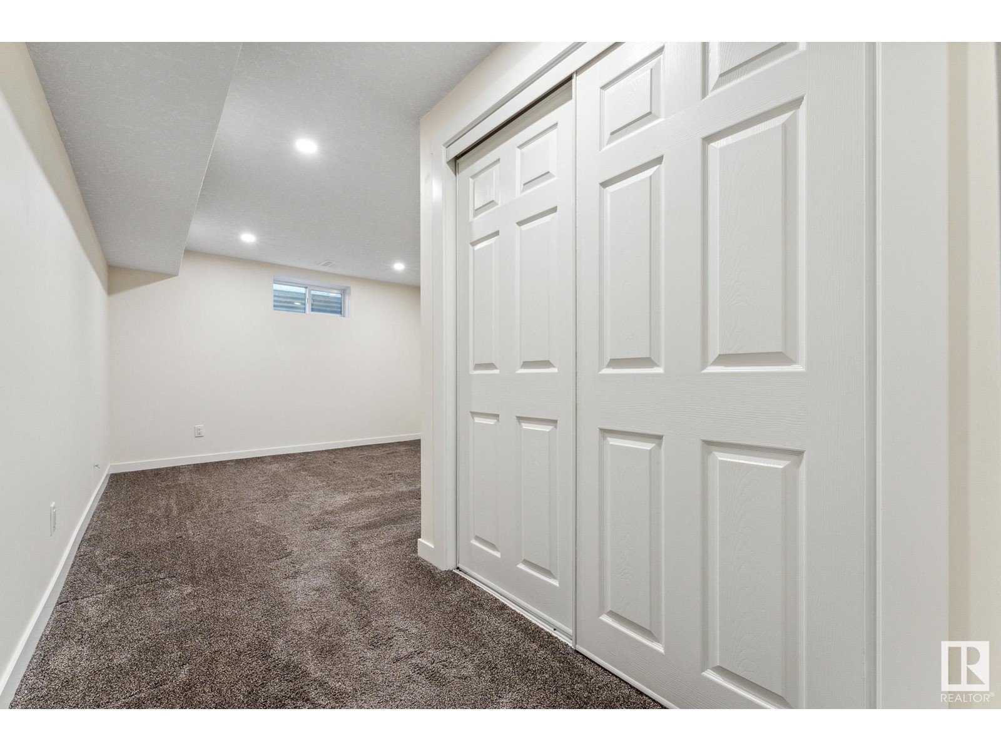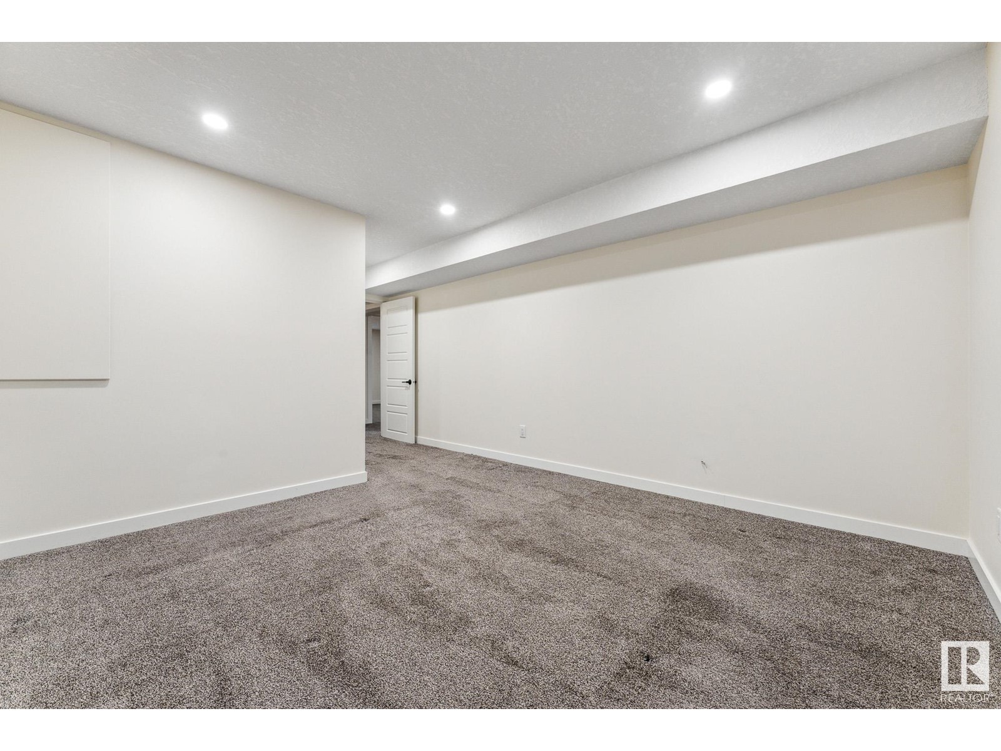7016 90 Av Nw Edmonton, Alberta T6B 0P4
Interested?
Contact us for more information
$469,999
Welcome to this charming bungalow in the desirable community of Ottewell! This spacious home boasts over 1,050 square feet of living space and features three generous bedrooms and two full bathrooms, perfect for families or anyone seeking extra room. Step inside to find a bright, open-concept living area with large windows that let in an abundance of natural light. The updated kitchen is a chefs delight, equipped with modern appliances, ample counter space, and a cozy dining area. The finished basement adds even more versatility, offering space for a family room, home office, or play area. Outside, enjoy your private backyard oasis, complete with a deck, ideal for summer barbecues and relaxation. This home is conveniently located just minutes from parks, schools, shopping, and public transit, combining the benefits of city living with a strong community feel. (id:43352)
Open House
This property has open houses!
12:00 pm
Ends at:3:00 pm
Property Details
| MLS® Number | E4412541 |
| Property Type | Single Family |
| Neigbourhood | Ottewell |
| Amenities Near By | Public Transit, Schools |
| Features | Flat Site |
| Structure | Deck, Fire Pit |
Building
| Bathroom Total | 2 |
| Bedrooms Total | 3 |
| Appliances | Dishwasher, Dryer, Stove, Washer |
| Architectural Style | Bungalow |
| Basement Development | Finished |
| Basement Type | Full (finished) |
| Constructed Date | 1961 |
| Construction Style Attachment | Detached |
| Cooling Type | Central Air Conditioning |
| Heating Type | Forced Air |
| Stories Total | 1 |
| Size Interior | 1050.1271 Sqft |
| Type | House |
Parking
| Detached Garage |
Land
| Acreage | No |
| Fence Type | Fence |
| Land Amenities | Public Transit, Schools |
| Size Irregular | 540.64 |
| Size Total | 540.64 M2 |
| Size Total Text | 540.64 M2 |
Rooms
| Level | Type | Length | Width | Dimensions |
|---|---|---|---|---|
| Basement | Utility Room | 2.35 m | 3.53 m | 2.35 m x 3.53 m |
| Main Level | Living Room | 3.72 m | 4.83 m | 3.72 m x 4.83 m |
| Main Level | Dining Room | 3.84 m | 2.28 m | 3.84 m x 2.28 m |
| Main Level | Kitchen | 3.84 m | 2.39 m | 3.84 m x 2.39 m |
| Main Level | Primary Bedroom | 3.72 m | 3.07 m | 3.72 m x 3.07 m |
| Main Level | Bedroom 2 | 2.79 m | 3.08 m | 2.79 m x 3.08 m |
| Main Level | Bedroom 3 | 3.72 m | 2.6 m | 3.72 m x 2.6 m |
https://www.realtor.ca/real-estate/27611144/7016-90-av-nw-edmonton-ottewell

