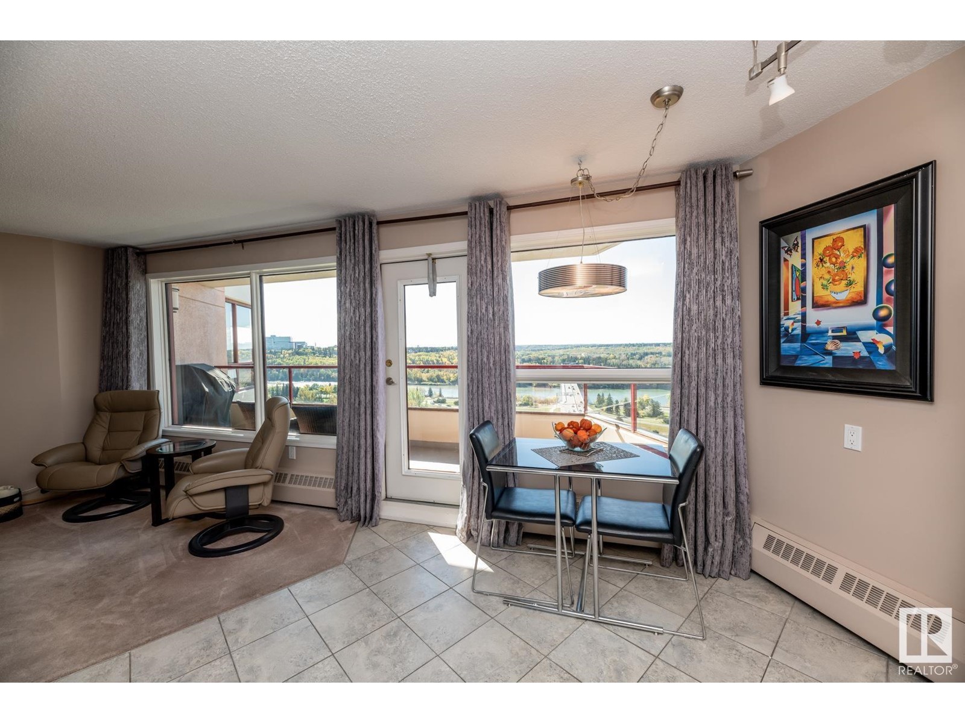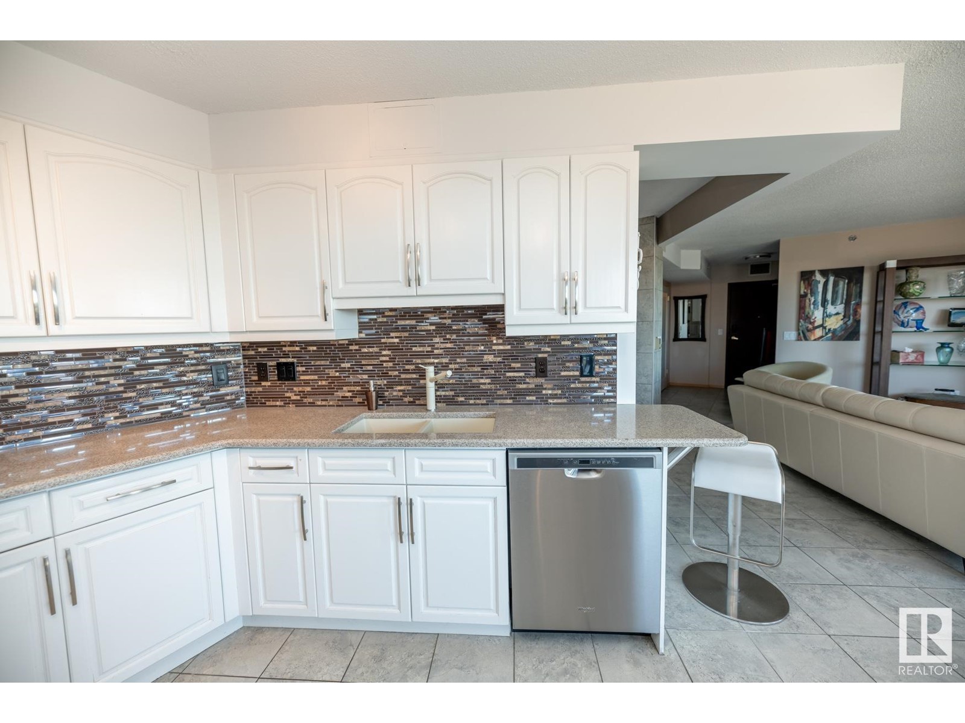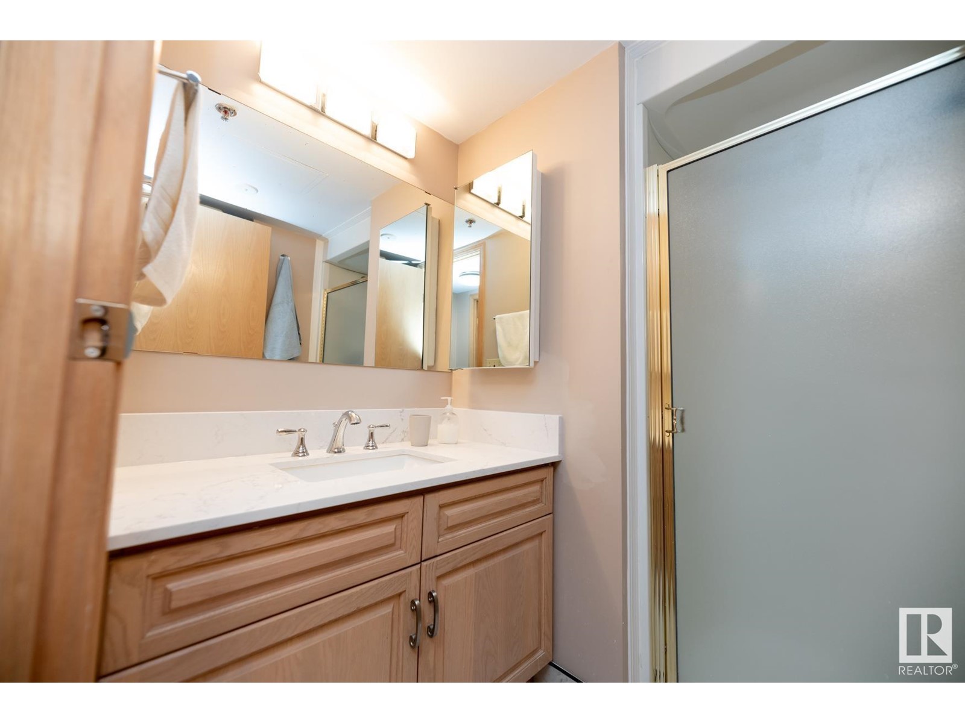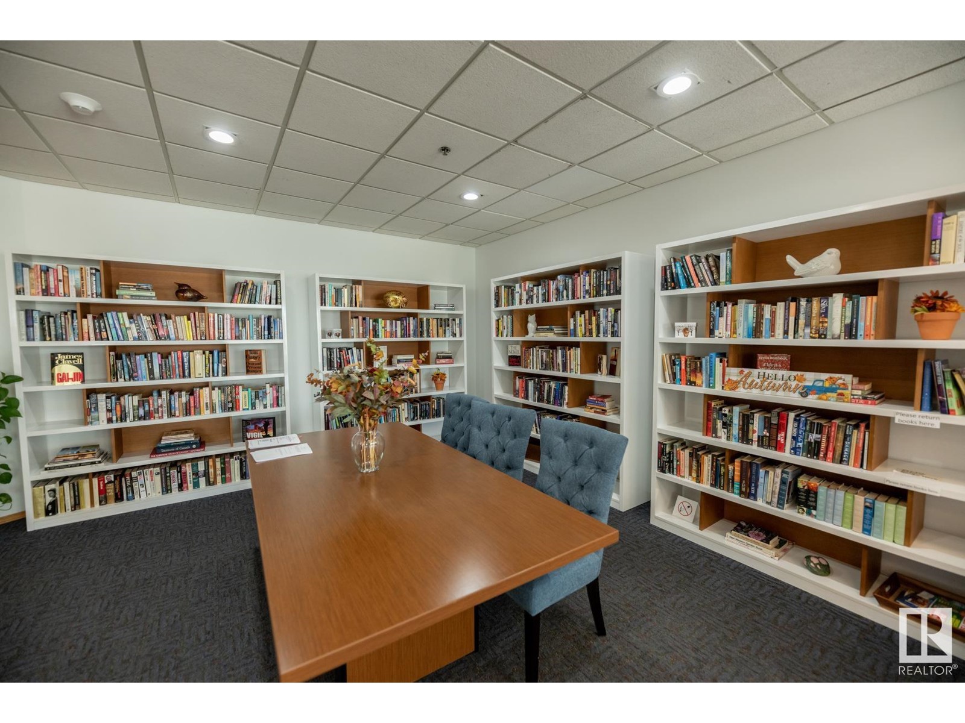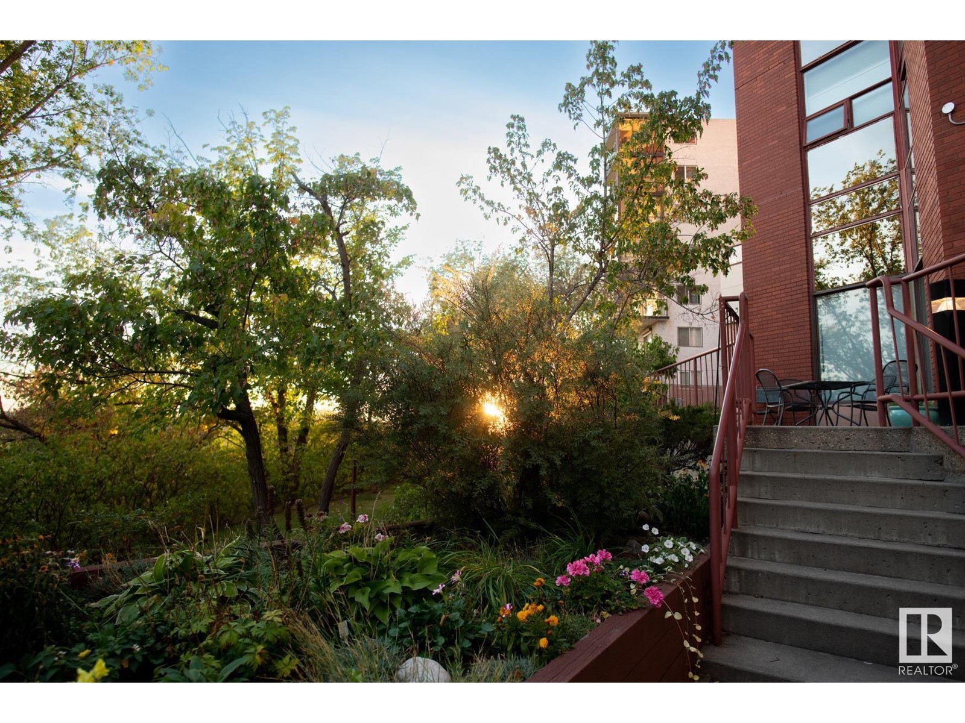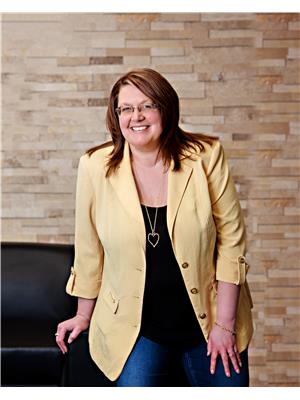#703 12319 Jasper Av Nw Edmonton, Alberta T5N 4A7
Interested?
Contact us for more information
$430,000Maintenance, Electricity, Exterior Maintenance, Heat, Insurance, Property Management, Other, See Remarks, Cable TV, Water
$833.03 Monthly
Maintenance, Electricity, Exterior Maintenance, Heat, Insurance, Property Management, Other, See Remarks, Cable TV, Water
$833.03 MonthlyAmazing South River Valley Views! Large 2 bedroom 2 bathroom unit has had renovations & upgrades over time that included the removing of 3 walls to open it up. This is a concrete building located in Oliver in The Glenora building. Only 3 units per floor, this one has 2 balconies - one on River Valley side another on Jasper Ave side. Spacious entry way that leads you to a large living room with large windows showing a view of the river valley plus a kitchen with an eating nook. The spacious dining rm has been opened up. The second bedroom has a murphy bed that still allows room for a desk or dresser. Primary bedroom offers lots of space, walk in closet & en-suite with separate walk in shower. This is an Adult living building of 45+ community and has one underground parking spot. Condo fees include: Cable, utilities/electricity, heat water, access to the Fitness room, Social room that has a kitchen, courtyard. The building also has a guest suite & underground visitor parking. (id:43352)
Property Details
| MLS® Number | E4408214 |
| Property Type | Single Family |
| Neigbourhood | Oliver |
| Amenities Near By | Park |
| Features | See Remarks, No Animal Home, No Smoking Home |
| Structure | Deck, Patio(s) |
| View Type | Valley View, City View |
Building
| Bathroom Total | 2 |
| Bedrooms Total | 2 |
| Appliances | Dishwasher, Dryer, Microwave Range Hood Combo, Refrigerator, Stove, Washer |
| Basement Type | None |
| Constructed Date | 1989 |
| Fire Protection | Smoke Detectors |
| Heating Type | Baseboard Heaters, Coil Fan |
| Size Interior | 1198.3461 Sqft |
| Type | Apartment |
Parking
| Heated Garage | |
| Parkade | |
| Underground |
Land
| Acreage | No |
| Land Amenities | Park |
Rooms
| Level | Type | Length | Width | Dimensions |
|---|---|---|---|---|
| Main Level | Living Room | 6.88 m | 6.34 m | 6.88 m x 6.34 m |
| Main Level | Dining Room | 3.02 m | 3.01 m | 3.02 m x 3.01 m |
| Main Level | Kitchen | 3.41 m | 3.93 m | 3.41 m x 3.93 m |
| Main Level | Primary Bedroom | 4.29 m | 4.52 m | 4.29 m x 4.52 m |
| Main Level | Bedroom 2 | 3.36 m | 3.03 m | 3.36 m x 3.03 m |
| Main Level | Other | 2.31 m | 2.1 m | 2.31 m x 2.1 m |
https://www.realtor.ca/real-estate/27477317/703-12319-jasper-av-nw-edmonton-oliver














