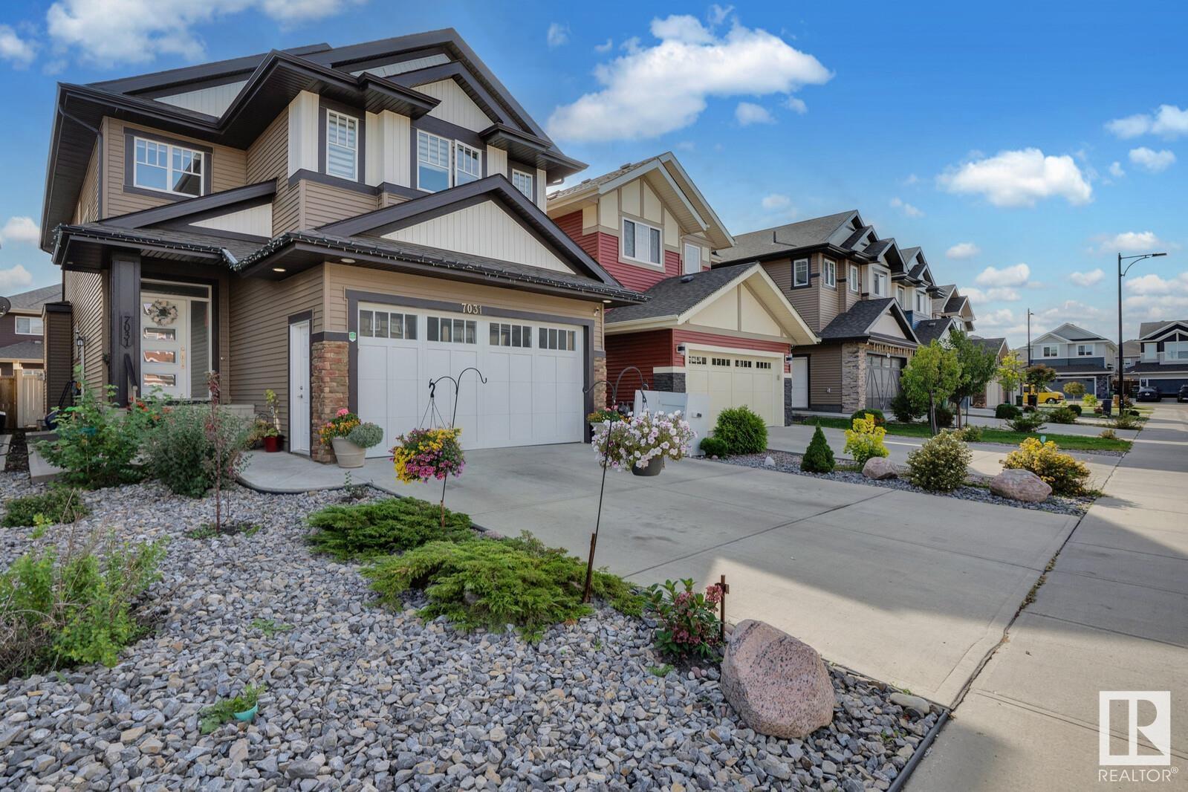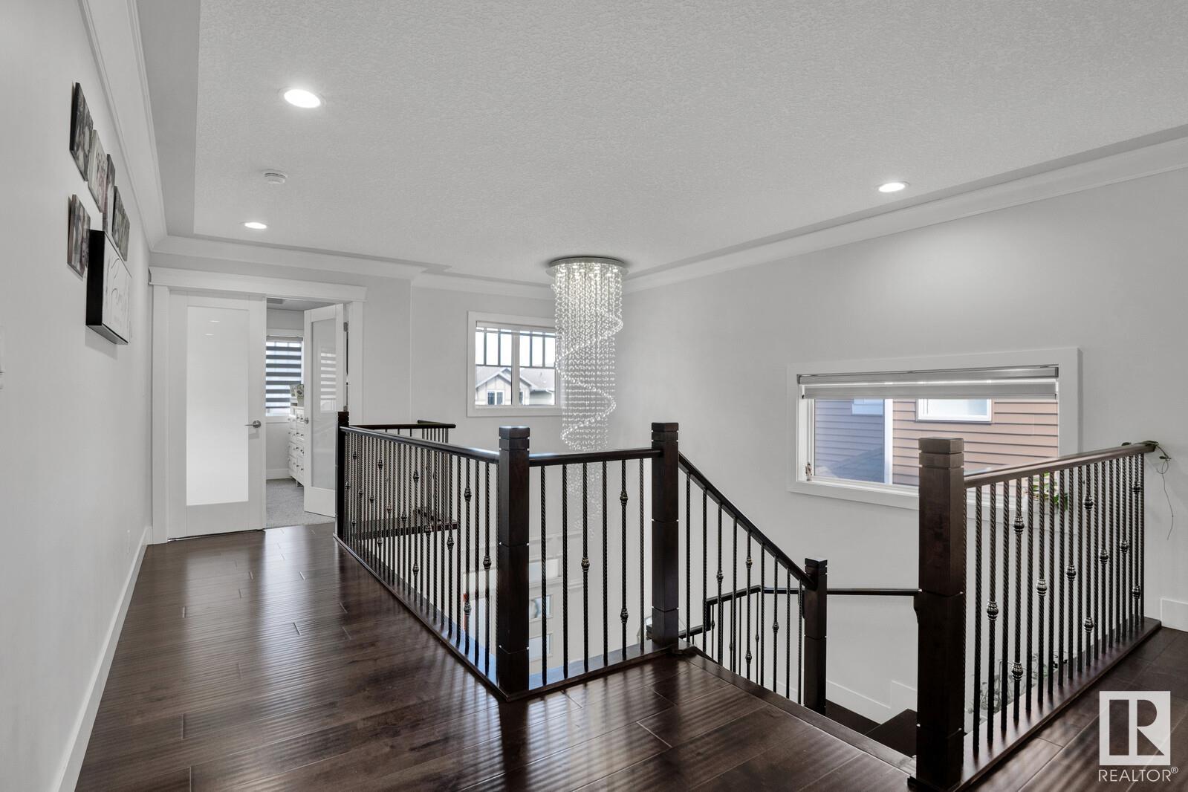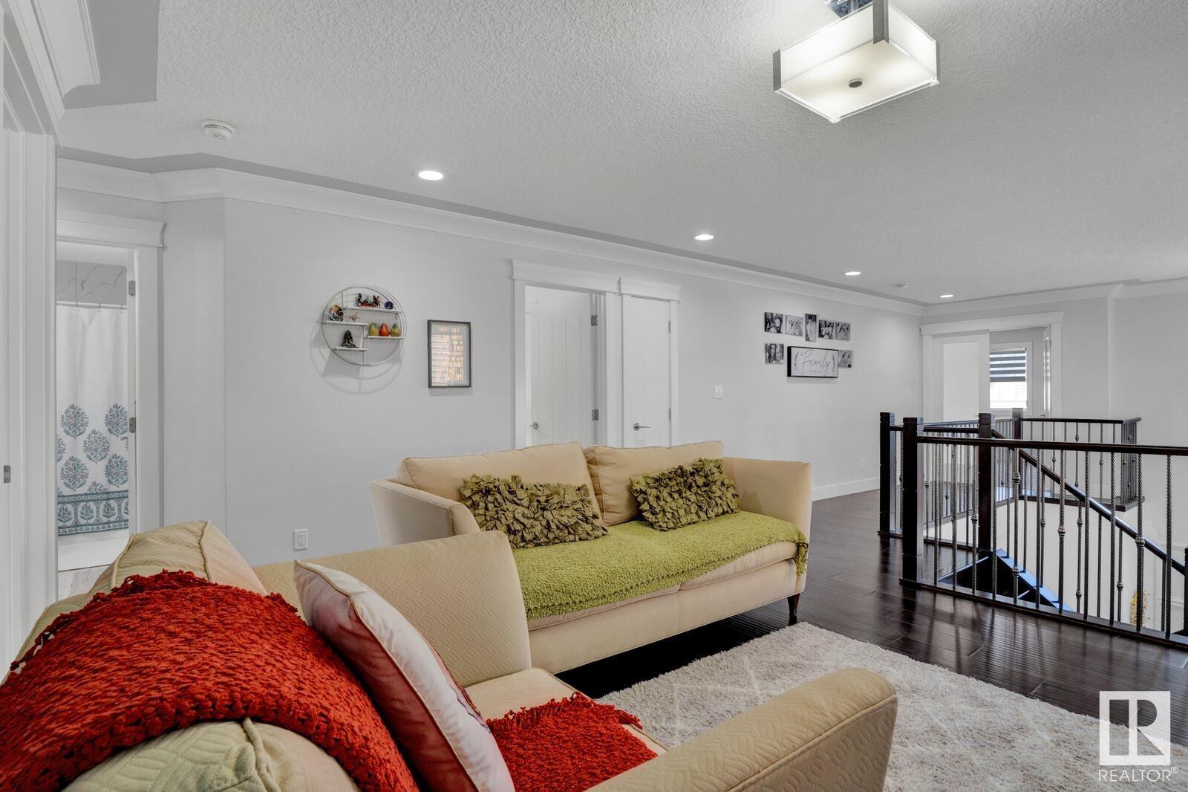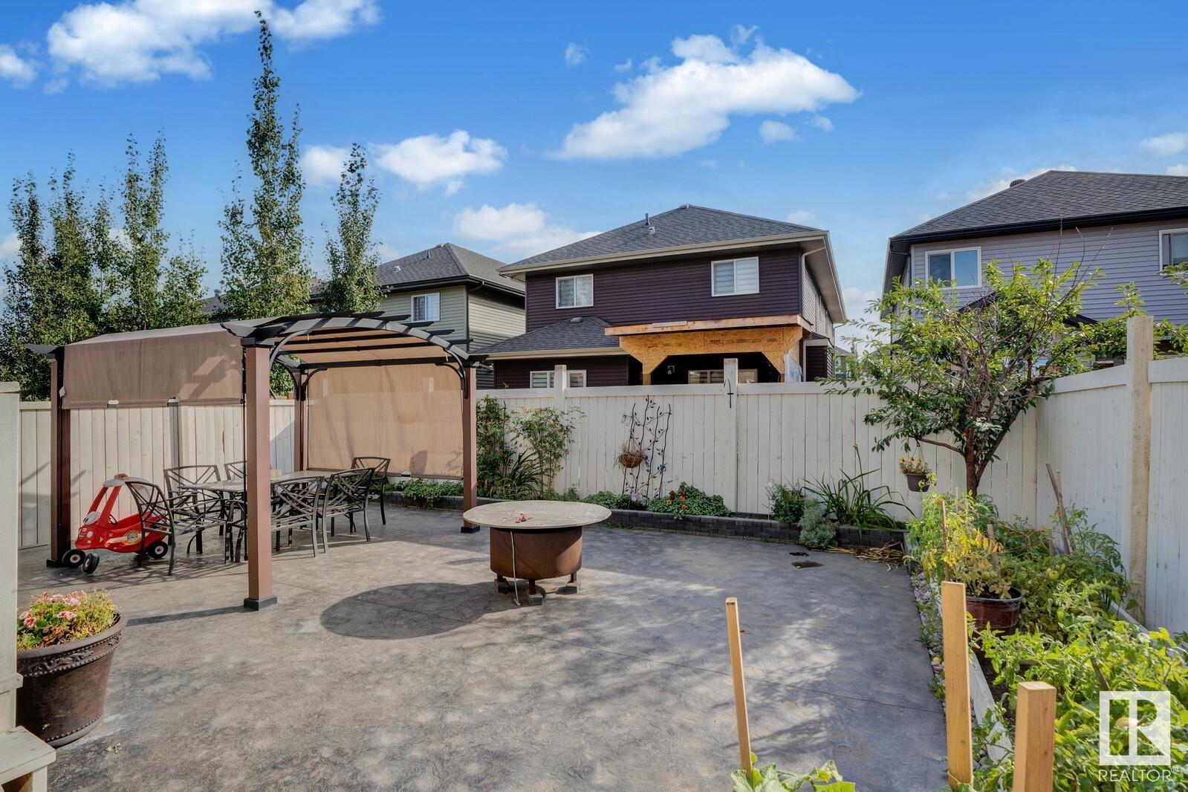7031 173 Av Nw Edmonton, Alberta T5Z 0M9
Interested?
Contact us for more information
Mike Chadha
Associate
(780) 481-1144
www.mikechadha.ca/
https://twitter.com/mike_chadha
https://www.facebook.com/mike.chadha.3
https://www.linkedin.com/in/mike-chadha-193aa06/
$699,500
Welcome to this custom-built 2-storey home in the quiet location of Schonsee, where luxury meets functionality. This stunning 4-bedroom, 3-bath residence features a bright, open-concept layout with abundant windows, hardwood floors, and a spacious kitchen with a huge island and breakfast bar. The cozy family room boasts a gas fireplace, while the upstairs includes a generous master suite with a 5-piece ensuite and walk-in closet, along with three additional spacious bedrooms and a large bonus room bathed in natural light. The finished basement adds even more versatility, featuring an extra bedroom, living room, and full bathroom, with a separate entrance for convenience. Enjoy central AC, all appliances, and a community surrounded by schools, lakes, and beautiful walking trails. Dont miss the opportunity to make this exceptional home yours! (id:43352)
Property Details
| MLS® Number | E4407559 |
| Property Type | Single Family |
| Neigbourhood | Schonsee |
| Amenities Near By | Golf Course, Playground, Public Transit, Schools, Shopping |
| Community Features | Public Swimming Pool |
| Features | See Remarks |
Building
| Bathroom Total | 3 |
| Bedrooms Total | 5 |
| Appliances | Dishwasher, Dryer, Hood Fan, Oven - Built-in, Microwave, Stove, Washer, Window Coverings |
| Basement Development | Finished |
| Basement Type | Full (finished) |
| Constructed Date | 2016 |
| Construction Style Attachment | Detached |
| Cooling Type | Central Air Conditioning |
| Heating Type | Forced Air |
| Stories Total | 2 |
| Size Interior | 2465.1508 Sqft |
| Type | House |
Parking
| Attached Garage |
Land
| Acreage | No |
| Fence Type | Fence |
| Land Amenities | Golf Course, Playground, Public Transit, Schools, Shopping |
| Size Irregular | 353.46 |
| Size Total | 353.46 M2 |
| Size Total Text | 353.46 M2 |
Rooms
| Level | Type | Length | Width | Dimensions |
|---|---|---|---|---|
| Basement | Laundry Room | 3.44 m | 2.42 m | 3.44 m x 2.42 m |
| Basement | Bedroom 5 | 3.42 m | 4.42 m | 3.42 m x 4.42 m |
| Main Level | Living Room | 4.75 m | 4.57 m | 4.75 m x 4.57 m |
| Main Level | Dining Room | 3.47 m | 3.4 m | 3.47 m x 3.4 m |
| Main Level | Kitchen | 3.47 m | 4.37 m | 3.47 m x 4.37 m |
| Main Level | Den | 2.84 m | 3.18 m | 2.84 m x 3.18 m |
| Main Level | Laundry Room | 1.83 m | 1.78 m | 1.83 m x 1.78 m |
| Main Level | Pantry | 1.72 m | 2.42 m | 1.72 m x 2.42 m |
| Upper Level | Family Room | 4.44 m | 4.17 m | 4.44 m x 4.17 m |
| Upper Level | Primary Bedroom | 5.16 m | 3.98 m | 5.16 m x 3.98 m |
| Upper Level | Bedroom 2 | 3.11 m | 3.05 m | 3.11 m x 3.05 m |
| Upper Level | Bedroom 3 | 3.66 m | 3.74 m | 3.66 m x 3.74 m |
| Upper Level | Bedroom 4 | 3.89 m | 3.78 m | 3.89 m x 3.78 m |
https://www.realtor.ca/real-estate/27455121/7031-173-av-nw-edmonton-schonsee


























































