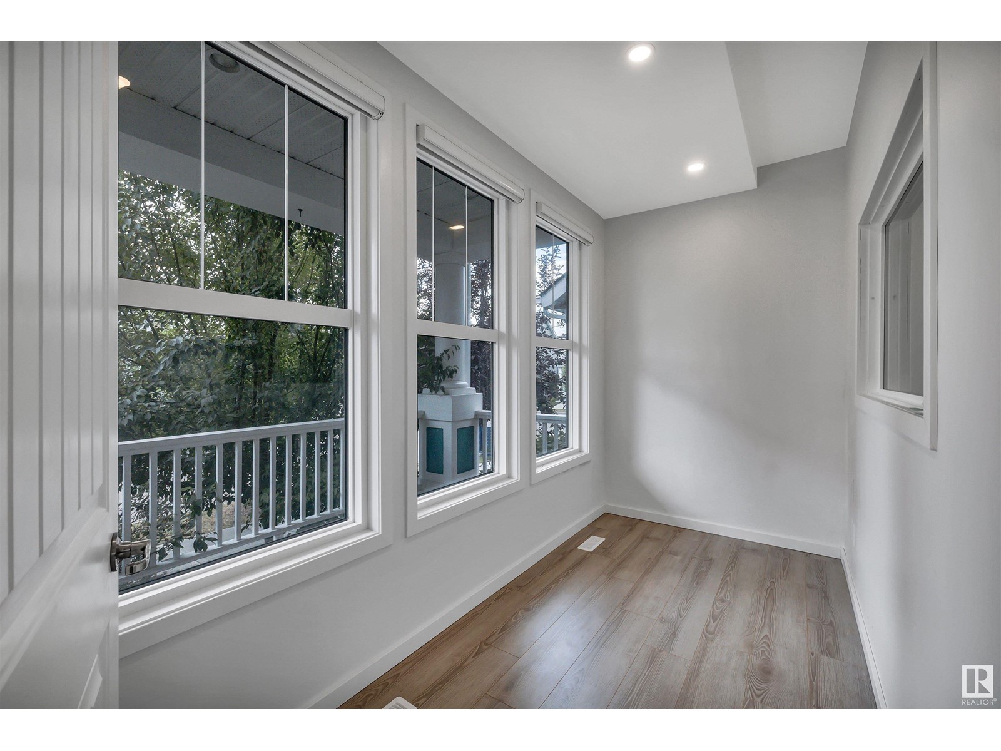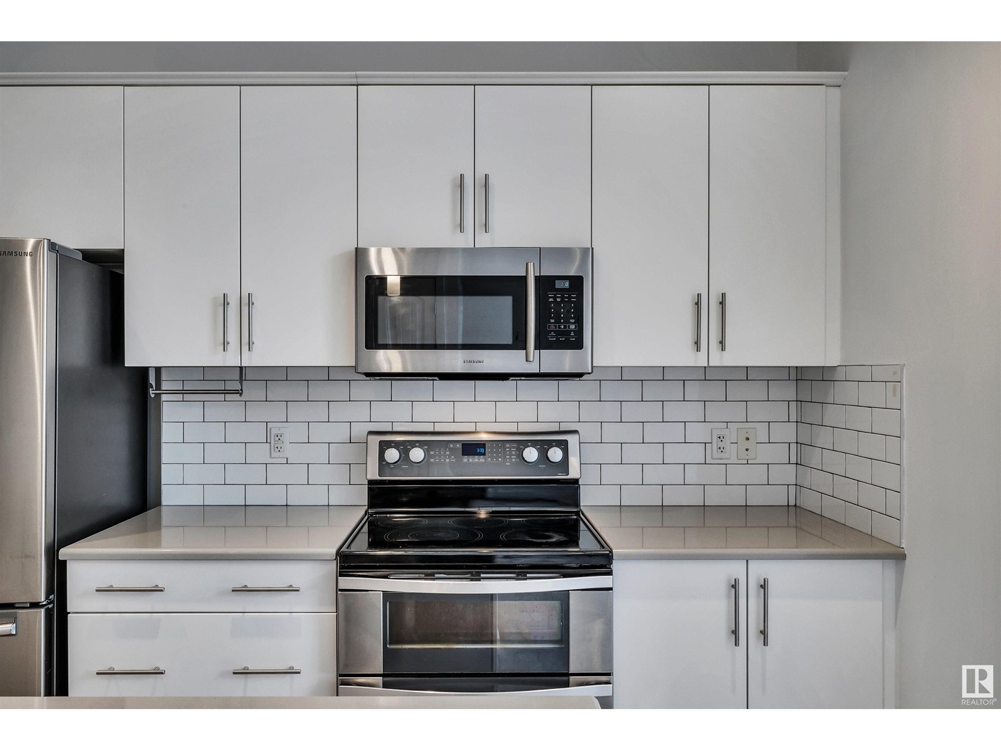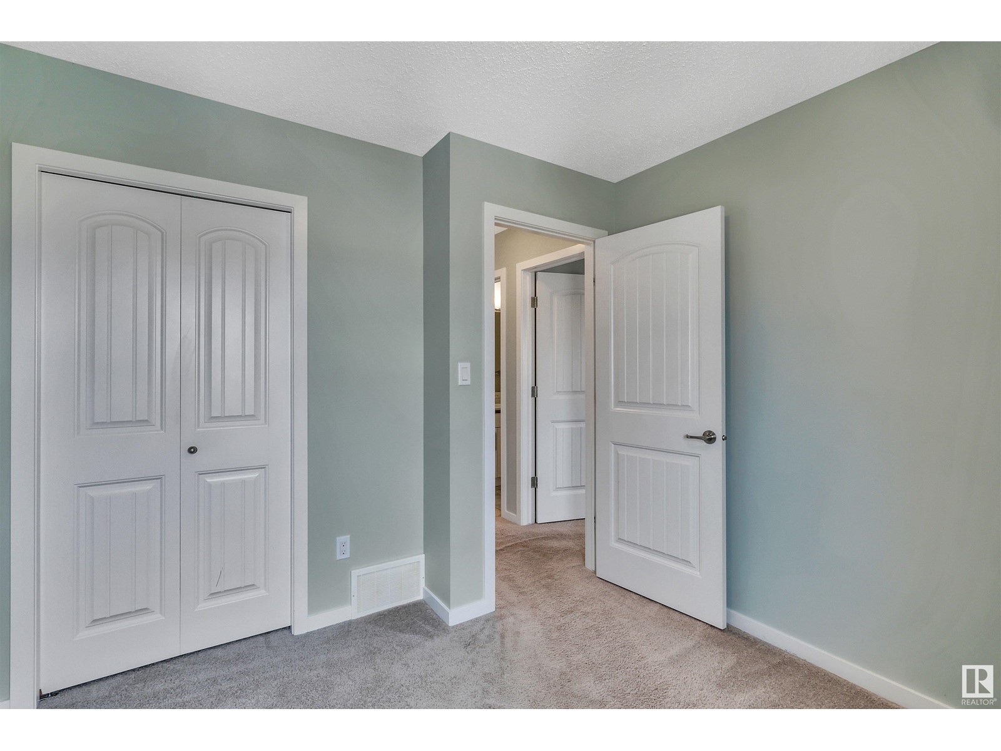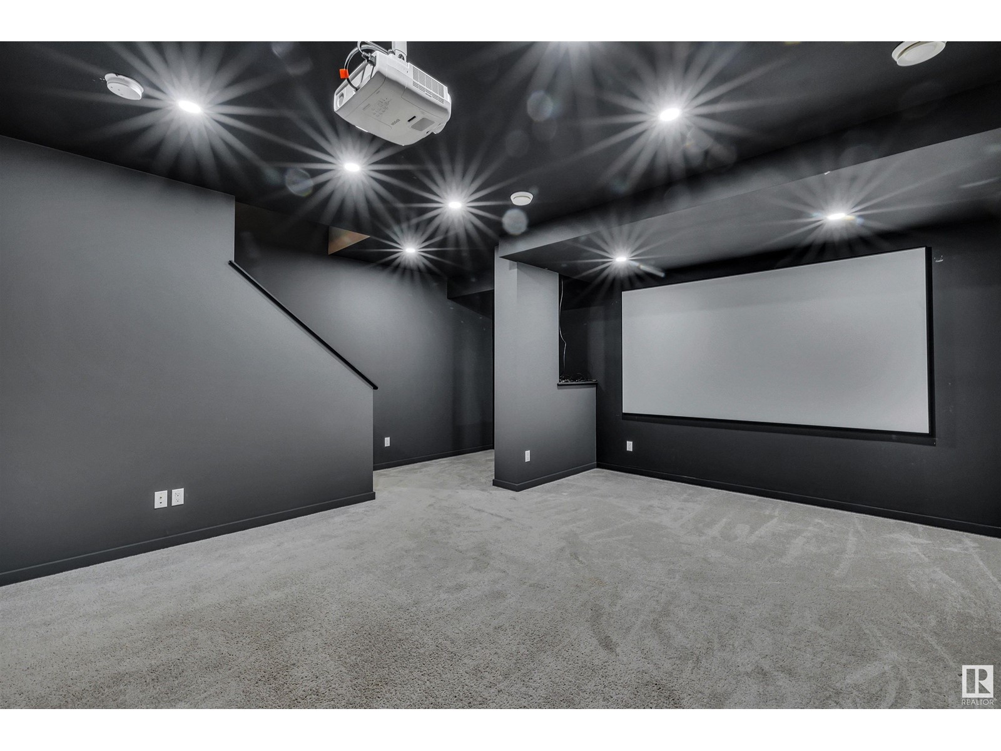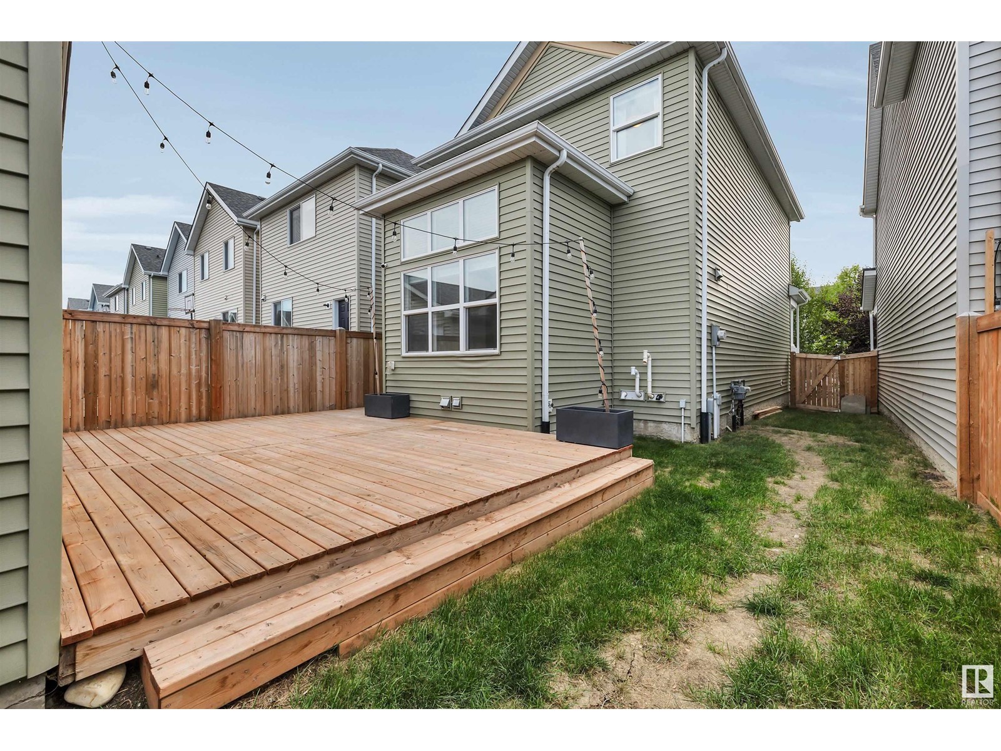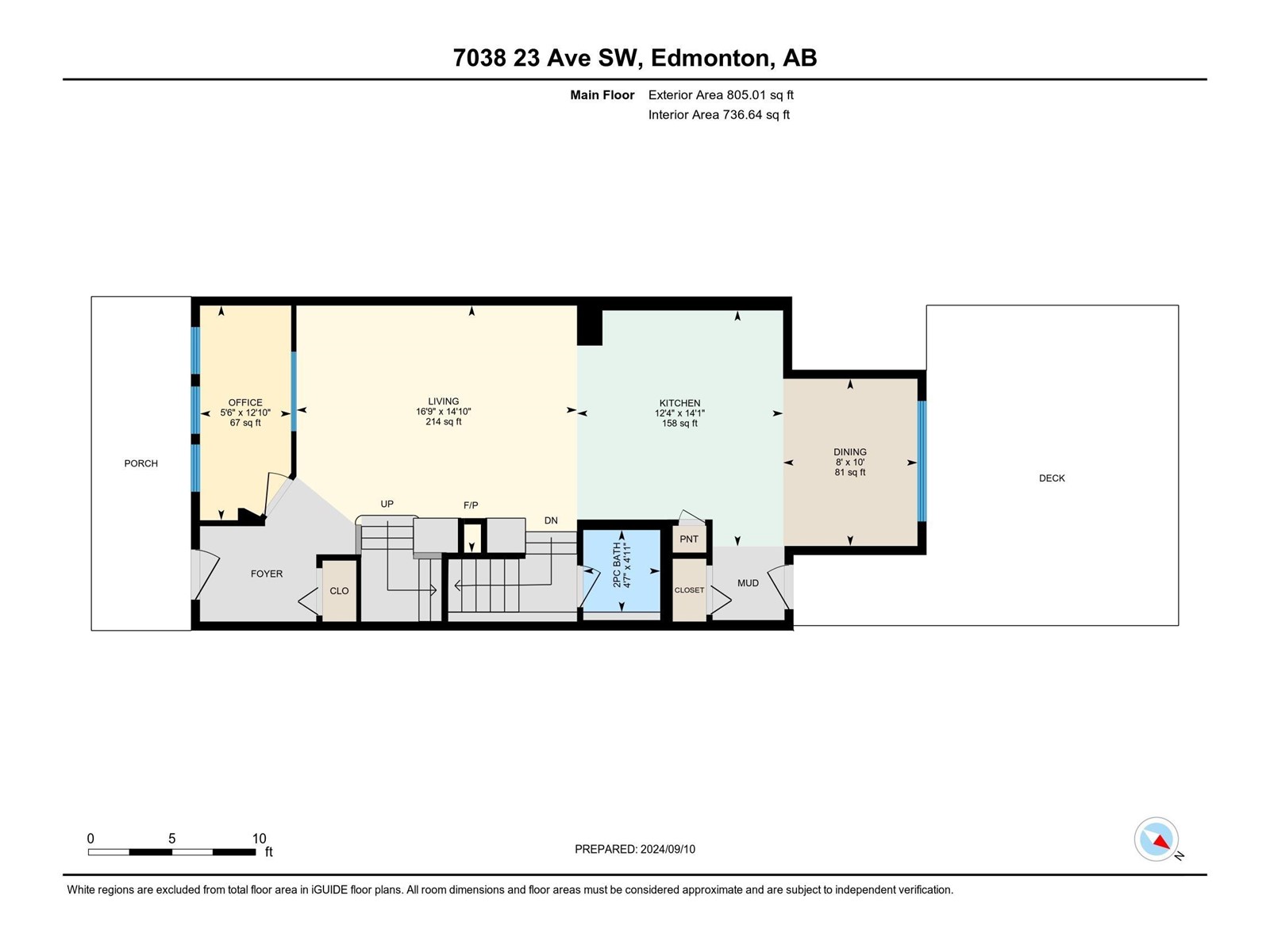7038 23 Av Sw Edmonton, Alberta T6X 1Z1
Interested?
Contact us for more information
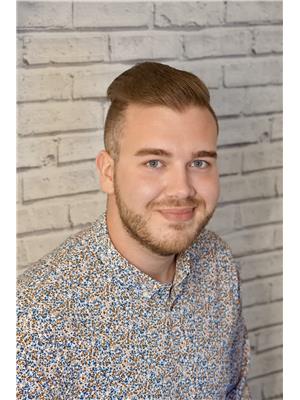
Jarred Lusk
Associate
(844) 274-2914
https://linktr.ee/jarredsellsyeg
https://www.facebook.com/Jarred-Lusk-YEGPro-Realty-107887614390968/?view_public_for=107887614390968
https://www.instagram.com/jarredsellsyeg/
$479,900
Welcome to lake living in the city! This fantastic 3-bedroom, 2.5-bathroom home in the sought-after community of Lake Summerside. Enjoy exclusive access to the private lake, perfect for paddle boarding in the summer and ice skating in the winter. In addition, you also have access to basketball and tennis courts, beach volleyball, playgrounds, mini golf and more! The main level offers a dedicated home office, open living space, and a modern kitchen with quartz countertops. Head downstairs to your cozy home theatre, perfect for movie nights. Outside, you'll find a low-maintenance yard and a heated double detached garage for added convenience on those chilly mornings. This home offers the perfect blend of comfort and lifestyle in a vibrant lake community. Welcome home! *Some photos have been virtually staged* (id:43352)
Property Details
| MLS® Number | E4407116 |
| Property Type | Single Family |
| Neigbourhood | Summerside |
| Amenities Near By | Playground, Schools |
| Community Features | Lake Privileges |
| Features | Lane |
| Parking Space Total | 2 |
| Structure | Deck |
Building
| Bathroom Total | 3 |
| Bedrooms Total | 3 |
| Appliances | Dishwasher, Dryer, Microwave Range Hood Combo, Refrigerator, Stove, Washer, Window Coverings |
| Basement Development | Partially Finished |
| Basement Type | Full (partially Finished) |
| Constructed Date | 2015 |
| Construction Style Attachment | Detached |
| Fireplace Fuel | Gas |
| Fireplace Present | Yes |
| Fireplace Type | Unknown |
| Half Bath Total | 1 |
| Heating Type | Forced Air |
| Stories Total | 2 |
| Size Interior | 1496.2912 Sqft |
| Type | House |
Parking
| Detached Garage | |
| Heated Garage |
Land
| Acreage | No |
| Fence Type | Fence |
| Land Amenities | Playground, Schools |
| Size Irregular | 282.28 |
| Size Total | 282.28 M2 |
| Size Total Text | 282.28 M2 |
| Surface Water | Lake |
Rooms
| Level | Type | Length | Width | Dimensions |
|---|---|---|---|---|
| Basement | Laundry Room | Measurements not available | ||
| Main Level | Living Room | 14.1 m | 16.9 m | 14.1 m x 16.9 m |
| Main Level | Dining Room | 10 m | 8 m | 10 m x 8 m |
| Main Level | Kitchen | 14.1 m | 12.4 m | 14.1 m x 12.4 m |
| Main Level | Den | 12.1 m | 5.6 m | 12.1 m x 5.6 m |
| Upper Level | Primary Bedroom | 13 m | 14.1 m | 13 m x 14.1 m |
| Upper Level | Bedroom 2 | 9.3 m | 9.8 m | 9.3 m x 9.8 m |
| Upper Level | Bedroom 3 | 9.3 m | 12 m | 9.3 m x 12 m |
https://www.realtor.ca/real-estate/27443911/7038-23-av-sw-edmonton-summerside










