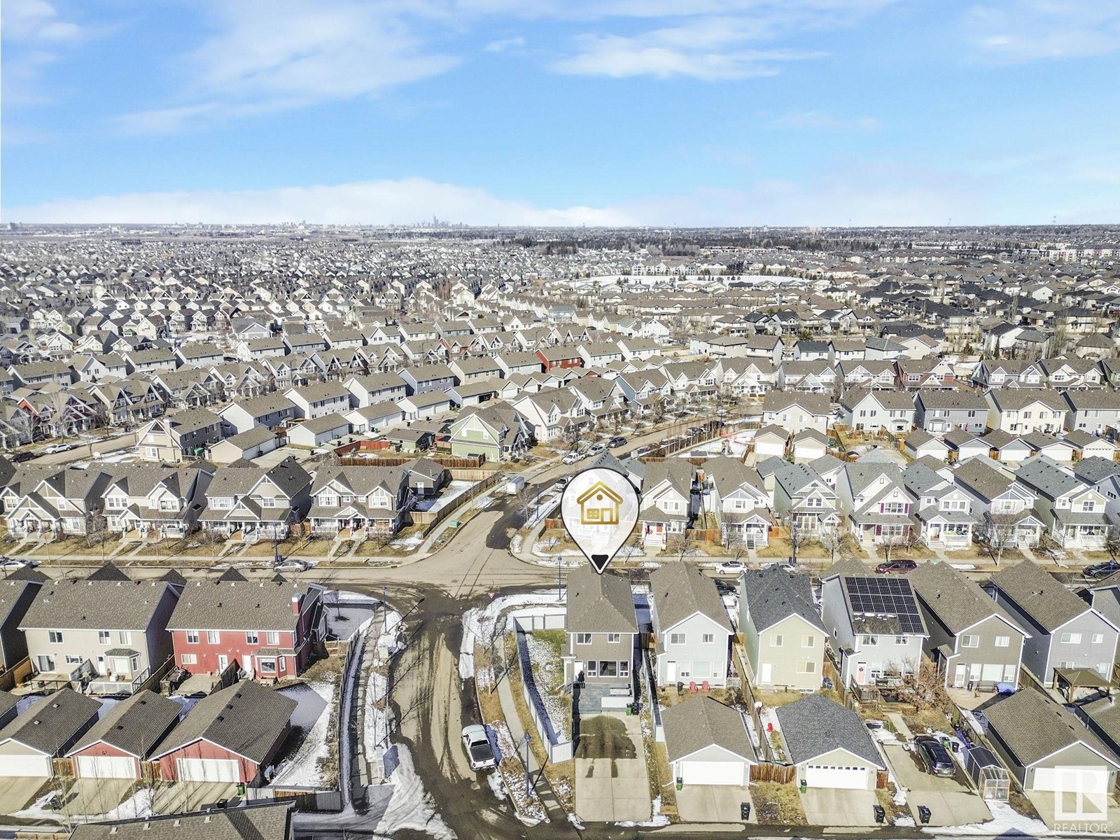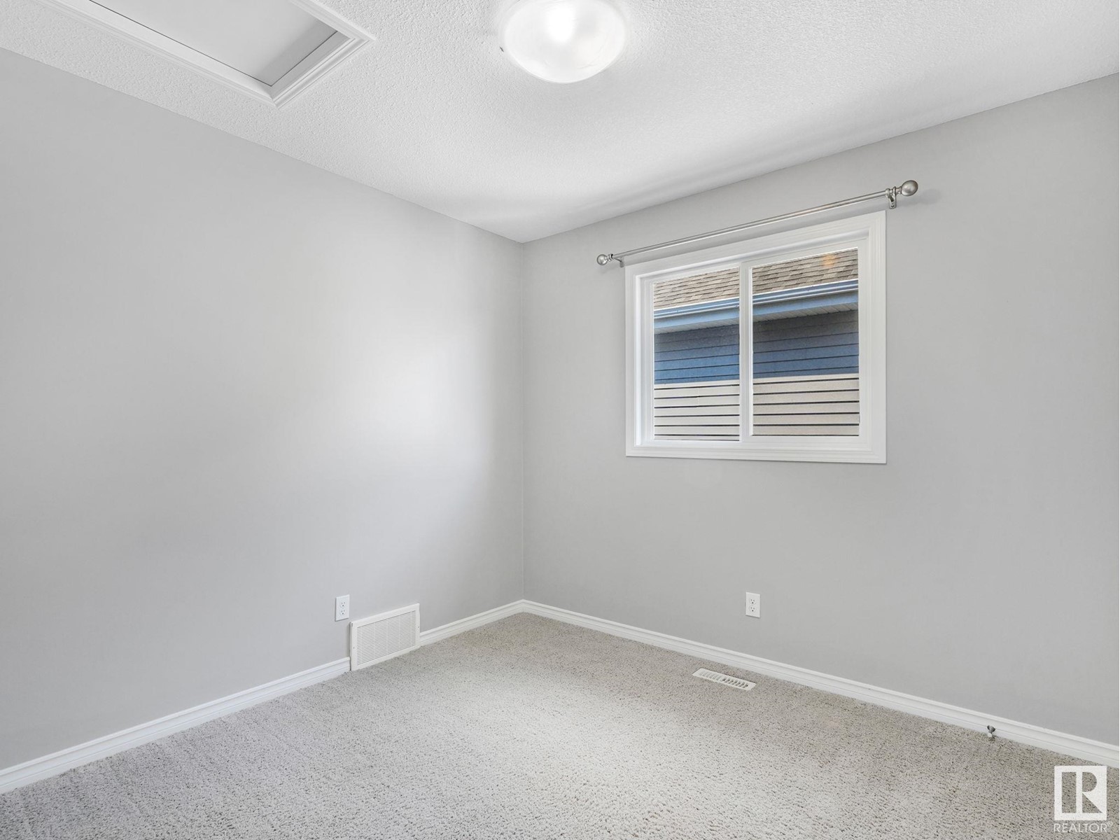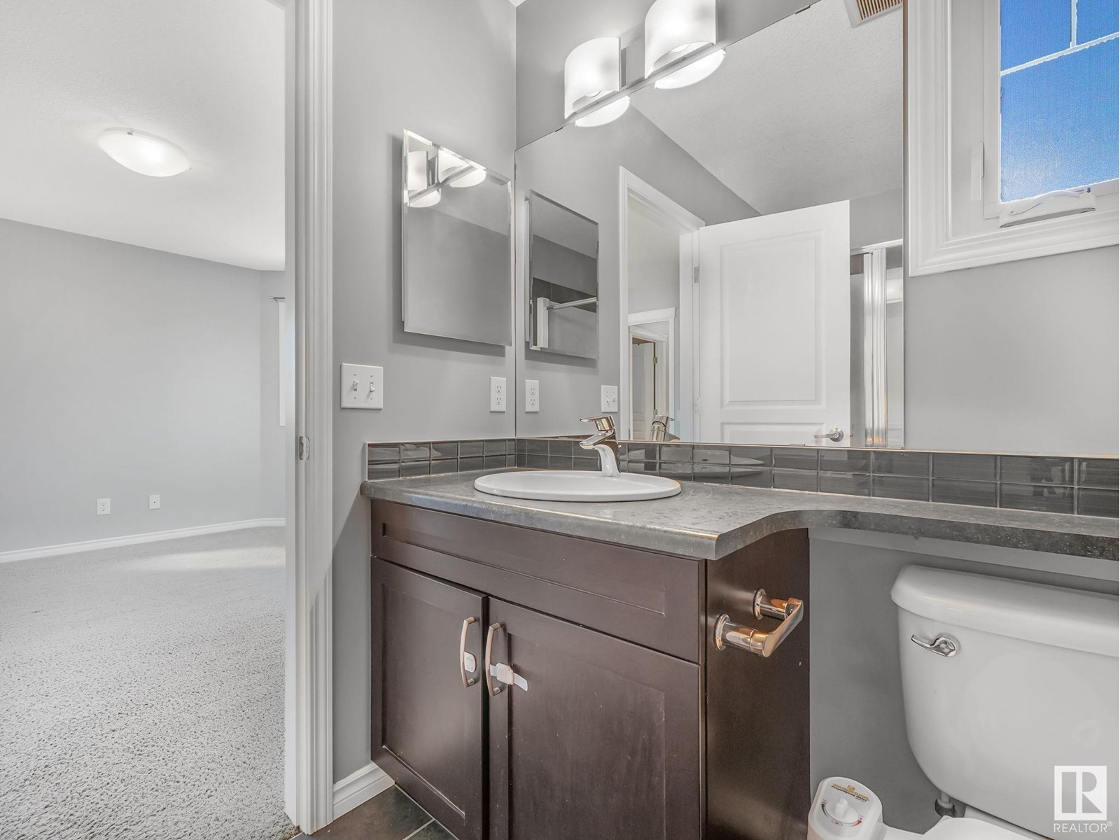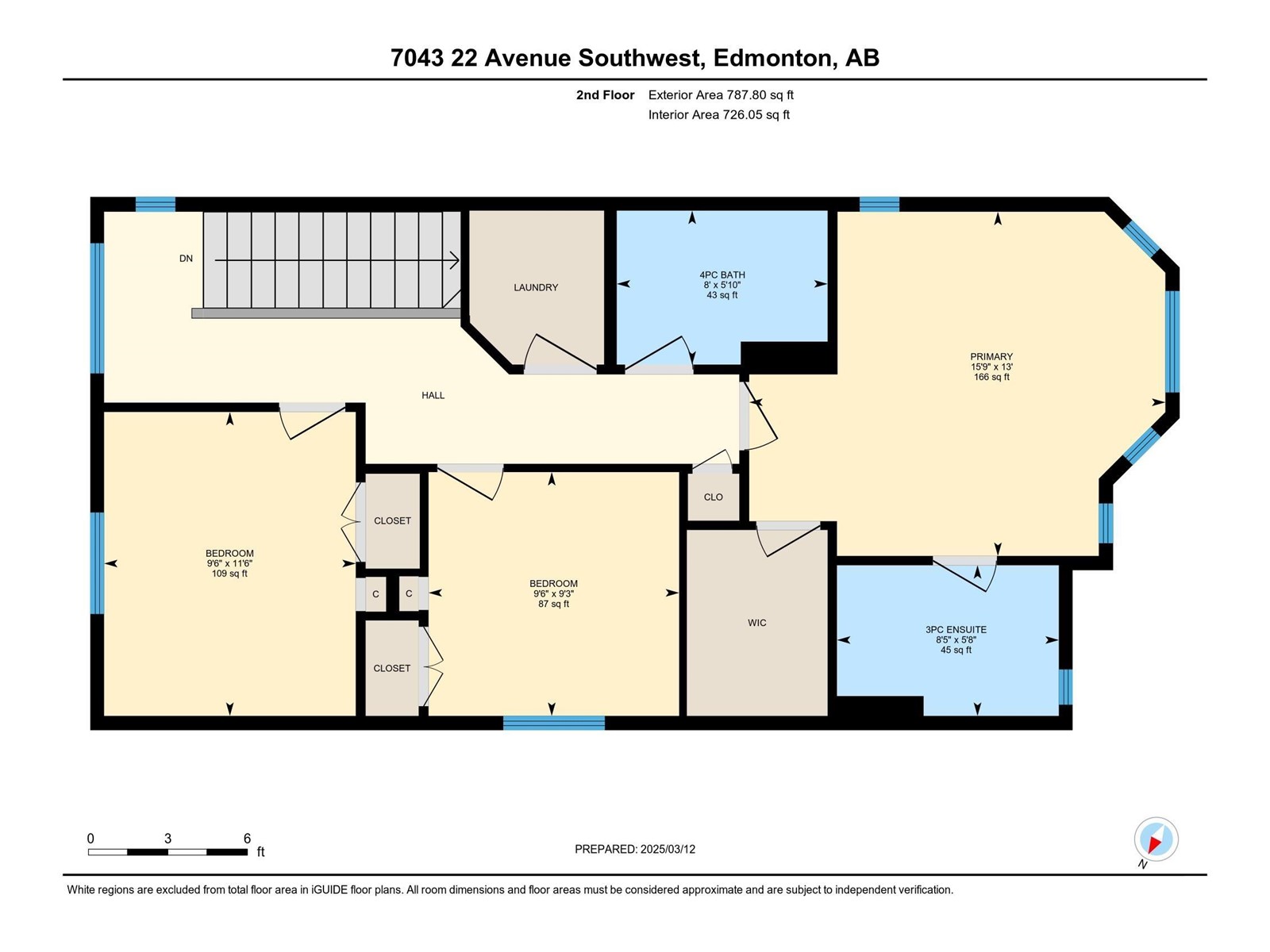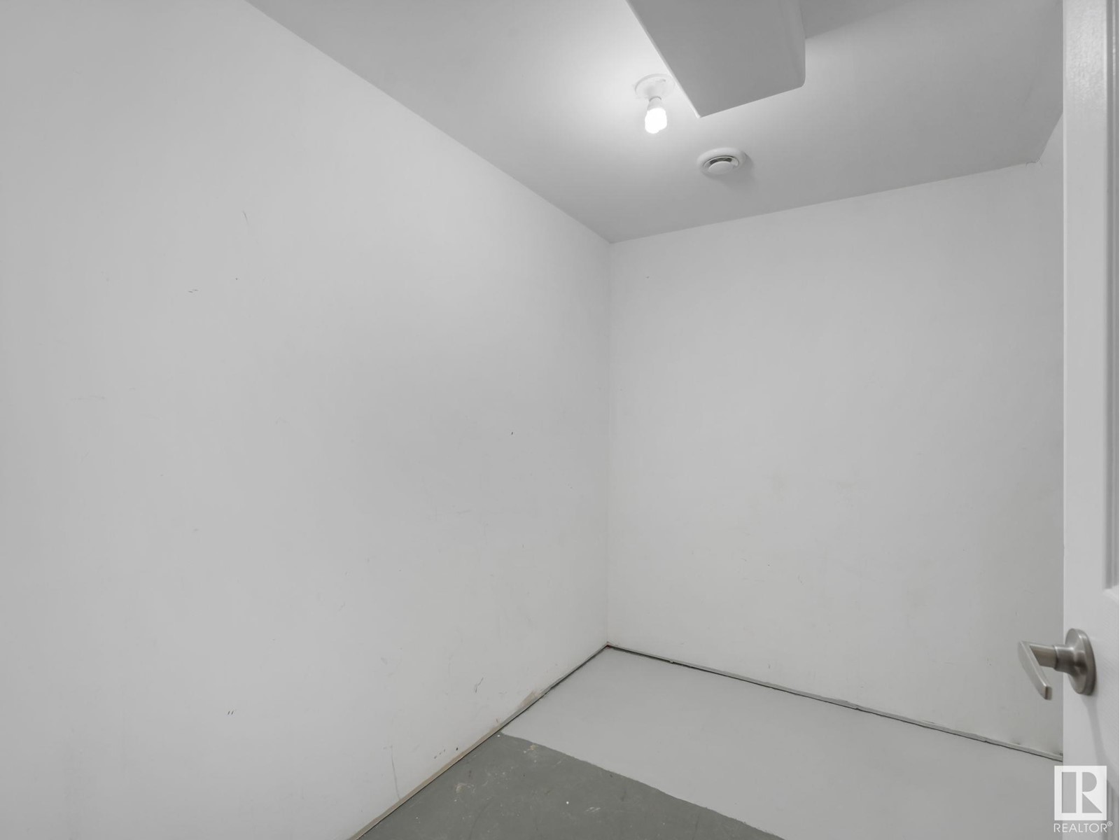7043 22 Av Sw Sw Edmonton, Alberta T6X 0T8
Interested?
Contact us for more information
Nino Rei Rupert De Guzman
Associate

Mayflor Cortado
Associate
$534,900
Welcome to the community of Summerside where residence have access to a swimmable lake! This stunning home offers coziness, functionality, class and character. The main floor welcomes you with a den that can be your home office/gym or a nice little hangout spot. The kitchen is equipped with granite counter tops, a walk-in pantry and an extended counter top island that is facing the dining area which is perfect for hosting. Then, you will find the massive living room with huge windows that permits a lot of natural light. Upstairs you will find the spacious master's bedroom and 2 other bedrooms. The fully finished basement offers a 4th bedroom a bathroom and a recreation area. The basement could also be accessed my a separate entrance so you can use it as a short-term rental that can help with your mortgage. Instead of a garage, this home has an over-sized parking cement pad that can easily fit up to 4 cars or long trucks and even RV campers! (id:43352)
Property Details
| MLS® Number | E4425665 |
| Property Type | Single Family |
| Neigbourhood | Summerside |
| Amenities Near By | Airport, Playground, Schools, Shopping |
| Community Features | Lake Privileges |
| Features | Corner Site, See Remarks, Paved Lane, Park/reserve, No Smoking Home |
| Structure | Deck |
Building
| Bathroom Total | 4 |
| Bedrooms Total | 4 |
| Amenities | Ceiling - 9ft |
| Appliances | Dishwasher, Dryer, Microwave Range Hood Combo, Refrigerator, Stove, Washer |
| Basement Development | Finished |
| Basement Type | Full (finished) |
| Constructed Date | 2013 |
| Construction Style Attachment | Detached |
| Half Bath Total | 1 |
| Heating Type | Forced Air |
| Stories Total | 2 |
| Size Interior | 1605 Sqft |
| Type | House |
Parking
| Oversize | |
| Parking Pad |
Land
| Acreage | No |
| Fence Type | Fence |
| Land Amenities | Airport, Playground, Schools, Shopping |
| Size Irregular | 405.29 |
| Size Total | 405.29 M2 |
| Size Total Text | 405.29 M2 |
| Surface Water | Lake |
Rooms
| Level | Type | Length | Width | Dimensions |
|---|---|---|---|---|
| Basement | Bedroom 4 | Measurements not available | ||
| Main Level | Living Room | 4.58 m | 3.8 m | 4.58 m x 3.8 m |
| Main Level | Dining Room | 3.09 m | 4.7 m | 3.09 m x 4.7 m |
| Main Level | Kitchen | 2.71 m | 5.5 m | 2.71 m x 5.5 m |
| Main Level | Den | 2.9 m | 2.6 m | 2.9 m x 2.6 m |
| Upper Level | Primary Bedroom | 3.9 m | 4.8 m | 3.9 m x 4.8 m |
| Upper Level | Bedroom 2 | 3.5 m | 2.9 m | 3.5 m x 2.9 m |
| Upper Level | Bedroom 3 | 2.81 m | 2.88 m | 2.81 m x 2.88 m |
https://www.realtor.ca/real-estate/28024342/7043-22-av-sw-sw-edmonton-summerside







