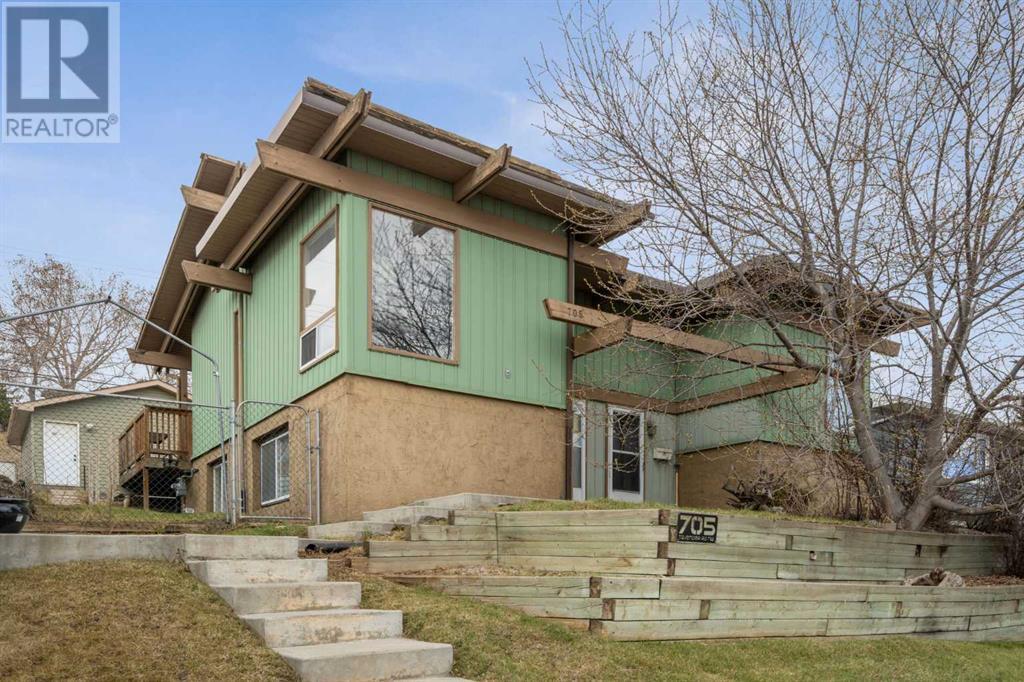705 Tavender Road Nw Calgary, Alberta T2K 3M5
Interested?
Contact us for more information

Spencer Tonkinson
Associate
(403) 228-5425
www.westernelite.ca/
https://www.facebook.com/westernelitere
western.elite/
$425,000
**Open House this Saturday, April 19th from 11:30AM to 3:30PM** WELCOME TO 705 TAVENDER ROAD NW — A PRIME OPPORTUNITY FOR THE RIGHT BUYER TO BUILD IMMEDIATE EQUITY. This charming bi-level is located on a quiet street in the established community of Thorncliffe and offers an ideal setup for investors, renovators, or first-time buyers looking to put their own stamp on a home. With NO CONDO FEES and a generous lot that BACKS ONTO GREEN SPACE, this is a rare find at this price point. Inside, the layout features hardwood and tile flooring on the main, a vaulted kitchen ceiling with loads of potential, and a fully finished basement with two good-sized bedrooms. The PRIVATE BACKYARD offers excellent space to relax, garden, or eventually customize to your liking. What truly sets this home apart is the OVERSIZED DOUBLE GARAGE — nearly 24’ x 20’, fully insulated, drywalled, powered with 220V, and heated with an efficient electric heater. Whether you're a hobbyist, car enthusiast, or need serious workspace, this garage is a standout feature. All of this in a location just minutes from schools, shopping, and major routes — a smart buy in today’s market. (id:43352)
Property Details
| MLS® Number | A2210830 |
| Property Type | Single Family |
| Community Name | Thorncliffe |
| Amenities Near By | Park, Playground, Schools, Shopping |
| Parking Space Total | 2 |
| Plan | 7105jk |
| Structure | Deck |
Building
| Bathroom Total | 1 |
| Bedrooms Below Ground | 2 |
| Bedrooms Total | 2 |
| Appliances | Washer, Refrigerator, Range - Electric, Dryer |
| Architectural Style | Bi-level |
| Basement Development | Partially Finished |
| Basement Type | Full (partially Finished) |
| Constructed Date | 1972 |
| Construction Material | Wood Frame |
| Construction Style Attachment | Semi-detached |
| Cooling Type | None |
| Exterior Finish | Metal |
| Flooring Type | Hardwood, Tile |
| Foundation Type | Poured Concrete |
| Heating Type | Forced Air |
| Size Interior | 525 Sqft |
| Total Finished Area | 524.91 Sqft |
| Type | Duplex |
Parking
| Detached Garage | 2 |
| Oversize |
Land
| Acreage | No |
| Fence Type | Fence |
| Land Amenities | Park, Playground, Schools, Shopping |
| Landscape Features | Lawn |
| Size Depth | 36.59 M |
| Size Frontage | 9.44 M |
| Size Irregular | 345.00 |
| Size Total | 345 M2|0-4,050 Sqft |
| Size Total Text | 345 M2|0-4,050 Sqft |
| Zoning Description | R-cg |
Rooms
| Level | Type | Length | Width | Dimensions |
|---|---|---|---|---|
| Basement | Bedroom | 10.25 M x 9.75 M | ||
| Basement | Primary Bedroom | 10.25 M x 13.17 M | ||
| Basement | Furnace | 6.67 M x 12.33 M | ||
| Main Level | 4pc Bathroom | 8.42 M x 4.92 M | ||
| Main Level | Dining Room | 9.00 M x 11.75 M | ||
| Main Level | Kitchen | 11.83 M x 6.00 M | ||
| Main Level | Living Room | 10.83 M x 14.75 M |
https://www.realtor.ca/real-estate/28183606/705-tavender-road-nw-calgary-thorncliffe














