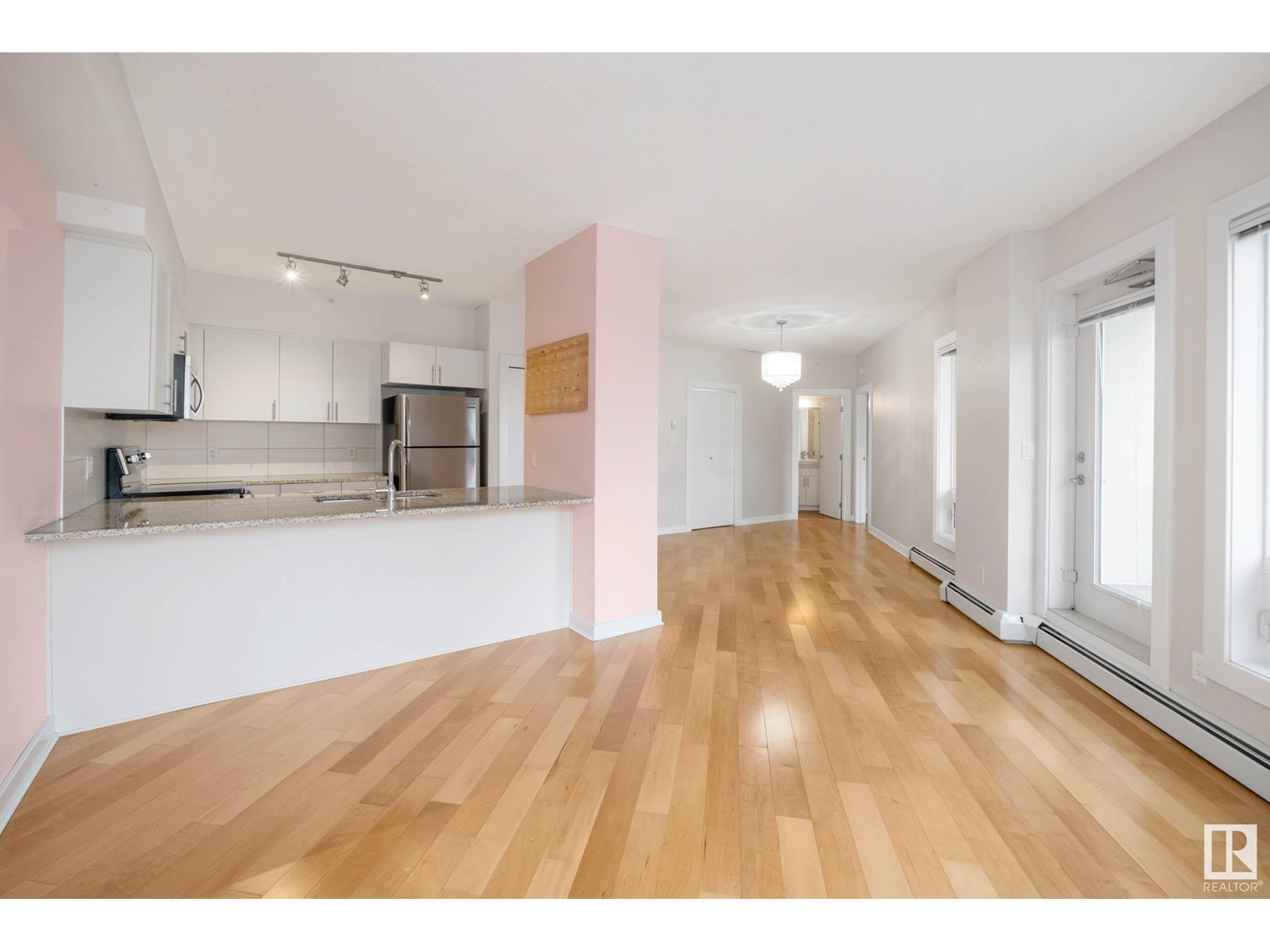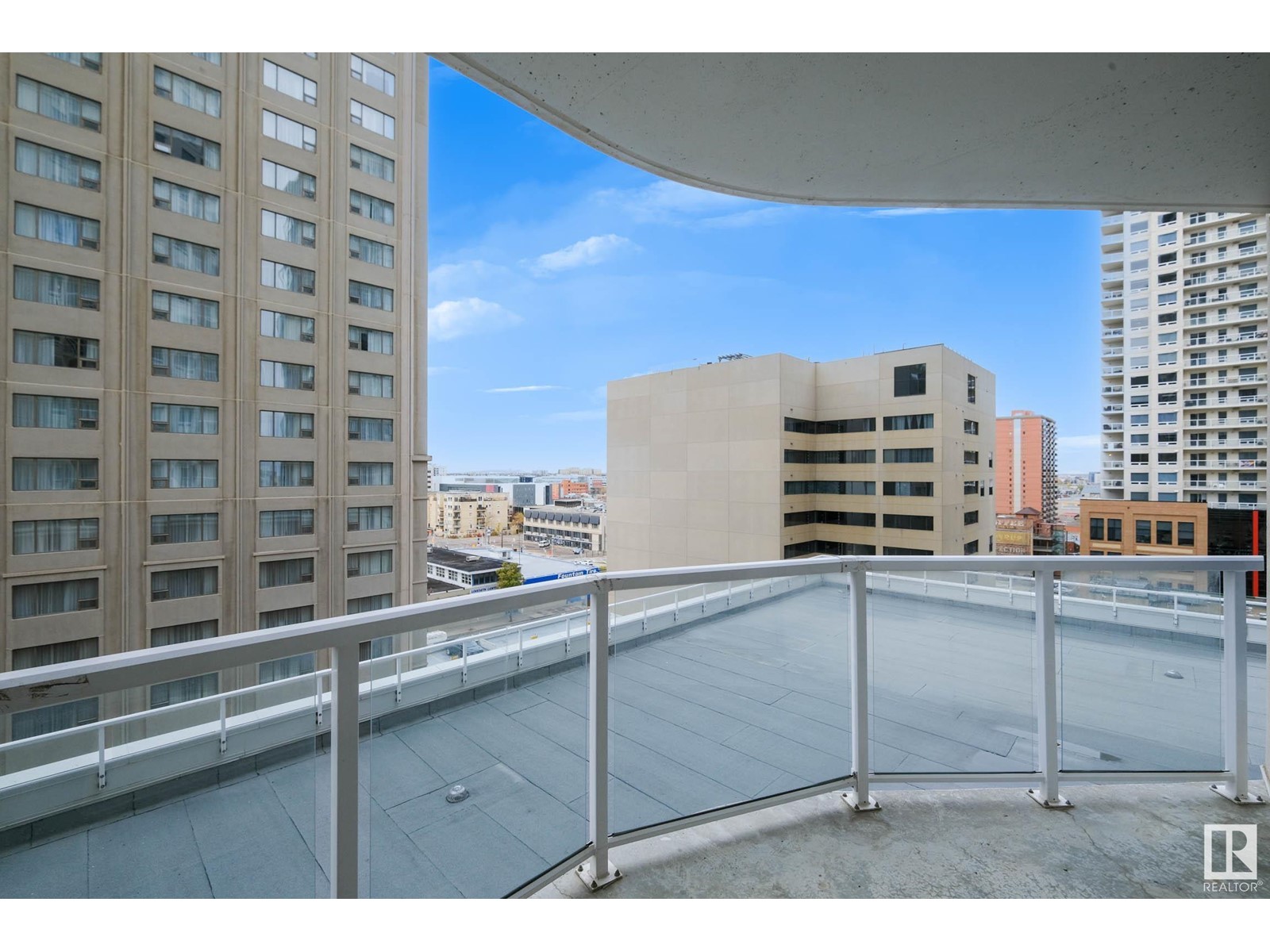#706 10152 104 St Nw Edmonton, Alberta T5J 0B5
Interested?
Contact us for more information

Kevin B. Doyle
Associate
(780) 988-4067
kevindoyle.remax.ca/
https://www.facebook.com/kevindoyle4realtyyeg/

Parker A. Parker
Associate
(780) 988-4067
https://www.facebook.com/parkerkatcanada
https://www.linkedin.com/in/parker-parker-57423450/
https://www.instagram.com/parkerparker.realestate/
$235,000Maintenance, Exterior Maintenance, Heat, Insurance, Landscaping, Other, See Remarks, Property Management, Water
$567.78 Monthly
Maintenance, Exterior Maintenance, Heat, Insurance, Landscaping, Other, See Remarks, Property Management, Water
$567.78 MonthlyICON II GEM! GREAT VALUE! IMMEDIATE POSSESSION! STEPS TO ROGERS & GRANT MACEWAN! Searching for your ideal starter condo or investment property? This 723 sq ft 1 bed, 1 bath unit shows exceptionally well & provides exceptional value. 9' ceilings w/ large windows for ample natural light. Light toned wider plank hardwood flooring, beautiful white kitchen w/ granite countertops, stainless steel appliances. In-suite laundry for convenience, heated underground parking = no cold walks to your room! Covered deck for summer patio visits & sipping wine under the stars. Steps to vibrant 104th st restaurants, pubs, farmers markets, and quick access to Jasper Ave, LRT, and Macewan. Condo fees of $567.78 include water / sewer, heat, professional management, & more! A must see for the urban lifestyle (id:43352)
Property Details
| MLS® Number | E4410333 |
| Property Type | Single Family |
| Neigbourhood | Downtown (Edmonton) |
| Amenities Near By | Playground, Public Transit, Schools, Shopping |
| Features | Park/reserve, Lane |
| View Type | City View |
Building
| Bathroom Total | 1 |
| Bedrooms Total | 1 |
| Appliances | Dishwasher, Dryer, Refrigerator, Stove, Washer, Window Coverings |
| Basement Type | None |
| Constructed Date | 2009 |
| Heating Type | Baseboard Heaters, Hot Water Radiator Heat |
| Size Interior | 723.9806 Sqft |
| Type | Apartment |
Parking
| Underground |
Land
| Acreage | No |
| Land Amenities | Playground, Public Transit, Schools, Shopping |
| Size Irregular | 8.1 |
| Size Total | 8.1 M2 |
| Size Total Text | 8.1 M2 |
Rooms
| Level | Type | Length | Width | Dimensions |
|---|---|---|---|---|
| Main Level | Living Room | 5.98 m | 6.4 m | 5.98 m x 6.4 m |
| Main Level | Dining Room | 2.7 m | 3.98 m | 2.7 m x 3.98 m |
| Main Level | Kitchen | 2.7 m | 2.68 m | 2.7 m x 2.68 m |
| Main Level | Primary Bedroom | 4.29 m | 3.31 m | 4.29 m x 3.31 m |
https://www.realtor.ca/real-estate/27539996/706-10152-104-st-nw-edmonton-downtown-edmonton




























