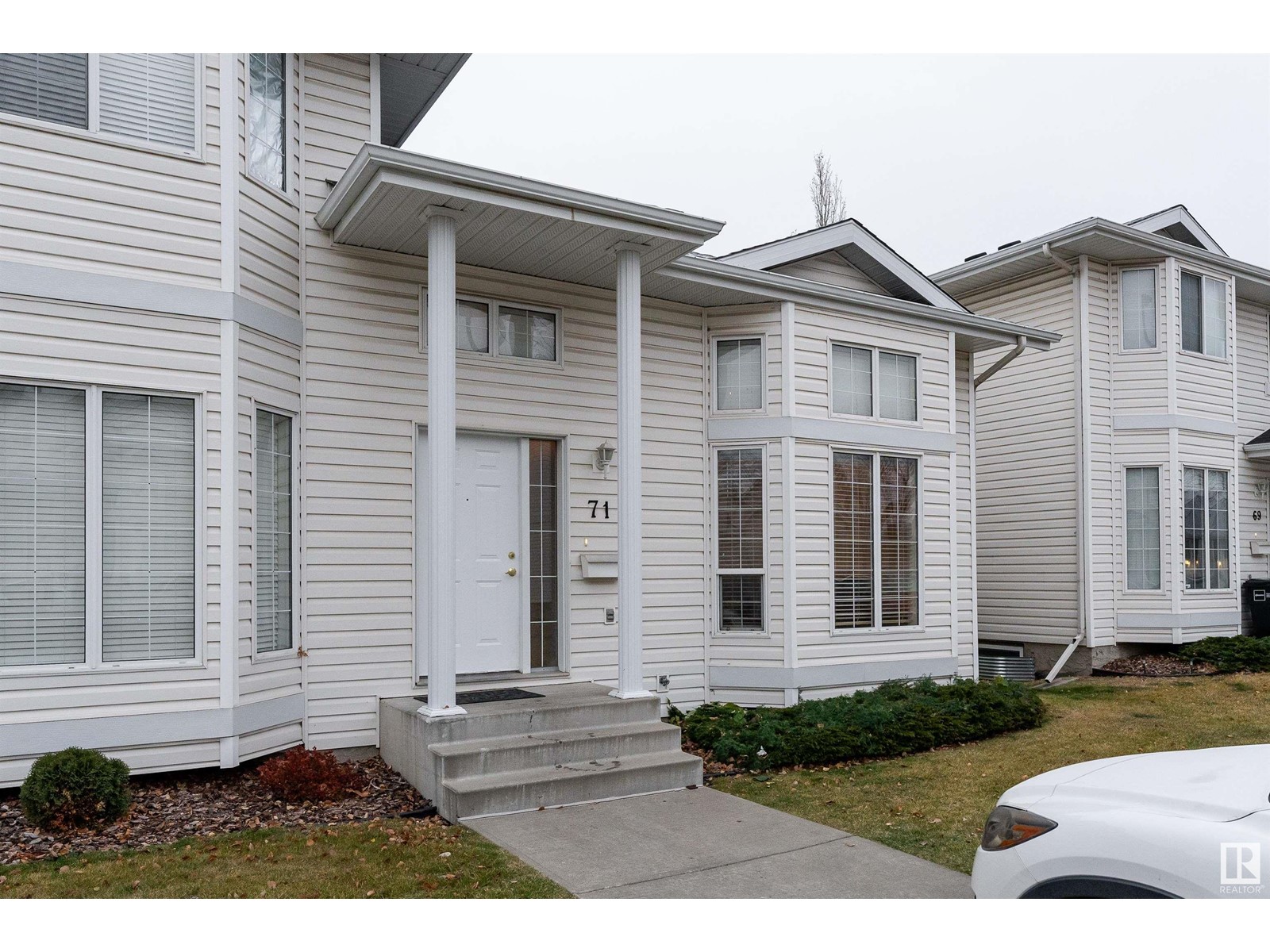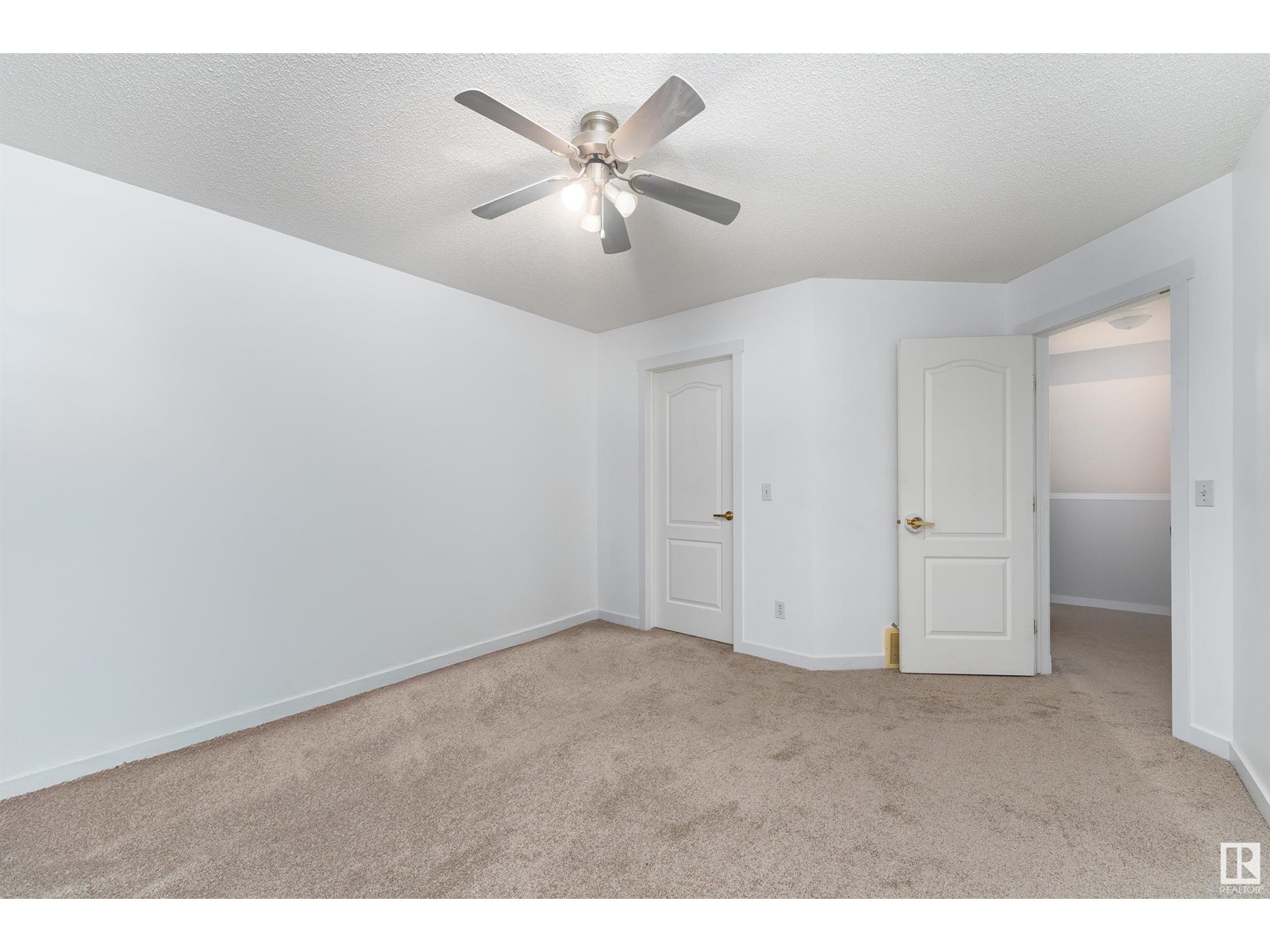#71 3380 28a Av Nw Edmonton, Alberta T6T 1V4
Interested?
Contact us for more information
$275,000Maintenance, Insurance, Landscaping
$310.23 Monthly
Maintenance, Insurance, Landscaping
$310.23 MonthlyThis inviting 2-bedroom, 1.5-bathroom townhouse offers 1,214 sq. ft. of comfortable living space, featuring a stunning vaulted ceiling that enhances the bright and airy feel of the main floor.This beautiful home features new flooring (vinyl Plank Vinyl Tiled and new Carpet) Fresh Paint and Badrboards, Lighting fixtures and more. The spacious kitchen is a chef's delight, perfect for cooking and entertaining, while the bright living room provides a cozy retreat for relaxation. Step outside onto your private deck, ideal for morning coffee or evening gatherings. Located in the desirable Silverberry community, youll enjoy convenient access to a nearby park, playground, and bus stop, making commuting a breeze. Plus, with schools and grocery stores just moments away, everything you need is within reach. Dont miss the opportunity to make this lovely townhouse your own! (id:43352)
Property Details
| MLS® Number | E4412373 |
| Property Type | Single Family |
| Neigbourhood | Silver Berry |
| Amenities Near By | Playground, Public Transit, Schools, Shopping |
| Features | Flat Site, Park/reserve |
Building
| Bathroom Total | 2 |
| Bedrooms Total | 2 |
| Appliances | Dishwasher, Dryer, Hood Fan, Refrigerator, Stove, Washer |
| Basement Development | Unfinished |
| Basement Type | Full (unfinished) |
| Constructed Date | 2004 |
| Construction Style Attachment | Attached |
| Half Bath Total | 1 |
| Heating Type | Forced Air |
| Stories Total | 2 |
| Size Interior | 1214.1691 Sqft |
| Type | Row / Townhouse |
Parking
| Stall |
Land
| Acreage | No |
| Fence Type | Fence |
| Land Amenities | Playground, Public Transit, Schools, Shopping |
| Size Irregular | 278.01 |
| Size Total | 278.01 M2 |
| Size Total Text | 278.01 M2 |
Rooms
| Level | Type | Length | Width | Dimensions |
|---|---|---|---|---|
| Main Level | Living Room | 5.23 m | 4.74 m | 5.23 m x 4.74 m |
| Main Level | Dining Room | 3.58 m | 3.35 m | 3.58 m x 3.35 m |
| Main Level | Kitchen | 2.87 m | 2.79 m | 2.87 m x 2.79 m |
| Main Level | Den | 4.83 m | 2.74 m | 4.83 m x 2.74 m |
| Upper Level | Primary Bedroom | 3.63 m | 4.53 m | 3.63 m x 4.53 m |
| Upper Level | Bedroom 2 | 2.72 m | 4.54 m | 2.72 m x 4.54 m |
https://www.realtor.ca/real-estate/27606802/71-3380-28a-av-nw-edmonton-silver-berry






































