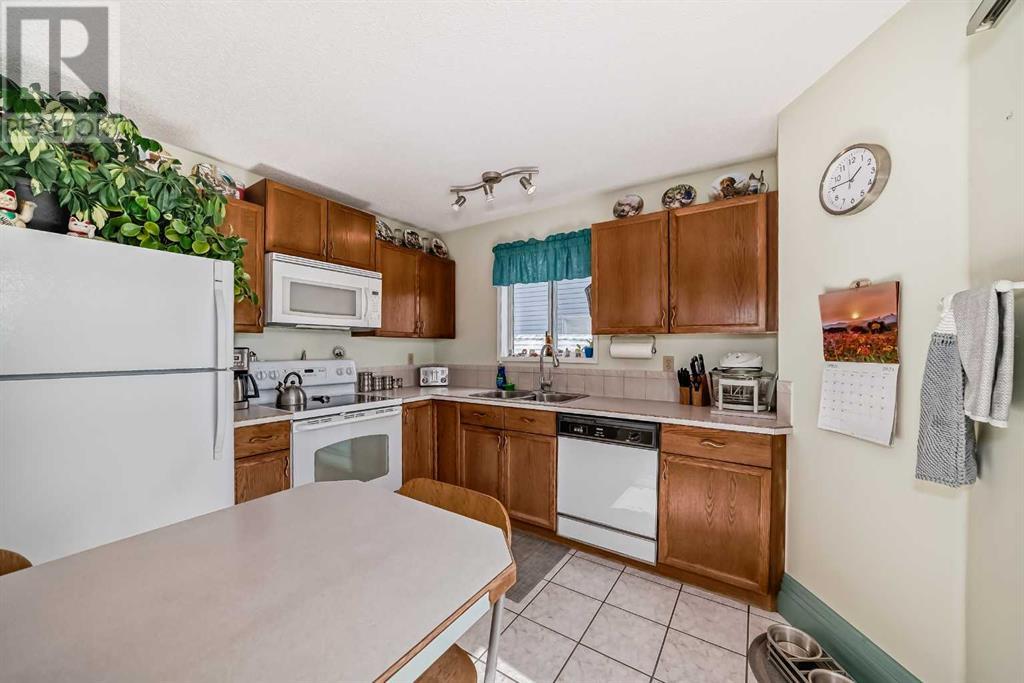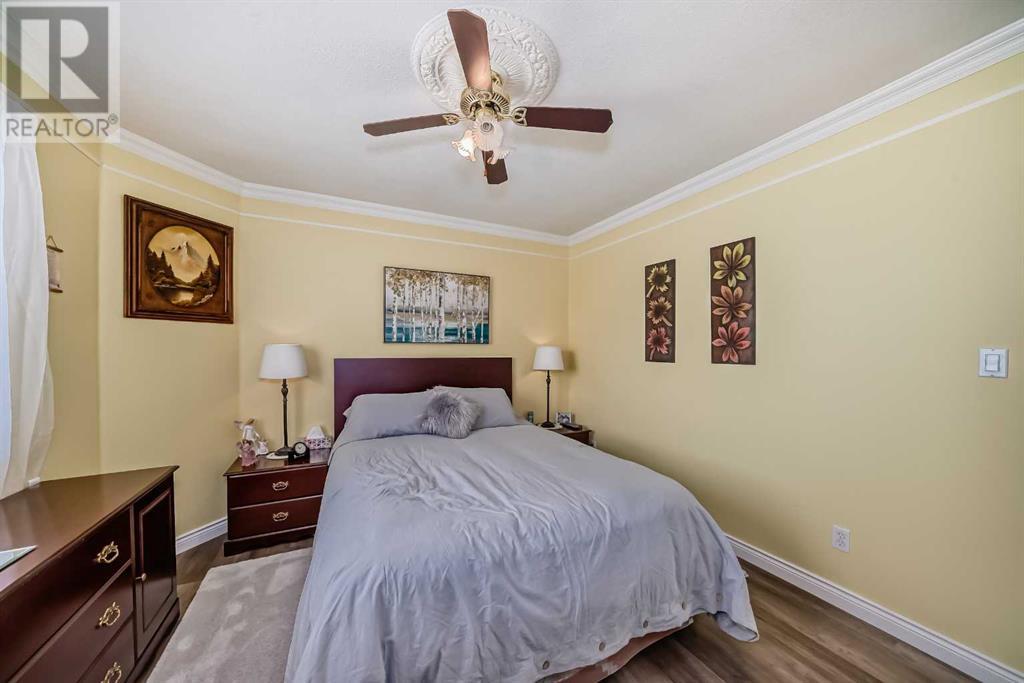71 Taradale Drive Ne Calgary, Alberta T3J 3E4
Interested?
Contact us for more information

Taiwo W. Johnson
Associate
(403) 229-0239
$549,000
Introducing 71 Taradale Dr NE, a stunning detached 2-story home that offers both comfort and style. Step into the main floor where you will find a spacious living room, dining area, a well-appointed kitchen, and a convenient half bath.As you make your way up to the upper floor, you will discover three bedrooms, including a master bedroom with a walk-in closet. The upper floor also features a 4-piece bathroom, ensuring convenience for the whole family.With a total living area of 1380 square feet, this home has a finished basement with an additional bedroom and a family room, providing extra space for relaxation & entertainment. There is a side entrance to the house.Enjoy the outdoors on the large deck off the kitchen, which faces south and bathes in natural sunlight. This property offers a work space garage with a furnace (as is) The roof and siding have been replaced in recent years, ensuring durability and peace of mind.Other notable features of this property includes a storage shed, a Hot Tub and a garage with 220 power for charging an ELECTRIC VEHICLE,. RV parking is also available, making this home perfect for those with recreational vehicles. The back lane is also paved. Lastly, the property boasts of a mature apple tree ,a water fountain, large yard that is ideal for outdoor activities that creat lifelong memories with family and friends.Don't miss the opportunity to make this wonderful property your dream home. Contact us today for more information or to schedule a viewing. (id:43352)
Property Details
| MLS® Number | A2145568 |
| Property Type | Single Family |
| Community Name | Taradale |
| Amenities Near By | Playground |
| Features | Back Lane |
| Parking Space Total | 3 |
| Plan | 8911486 |
| Structure | Deck |
Building
| Bathroom Total | 2 |
| Bedrooms Above Ground | 3 |
| Bedrooms Below Ground | 1 |
| Bedrooms Total | 4 |
| Appliances | Washer, Refrigerator, Dishwasher, Stove, Dryer, Microwave Range Hood Combo, Window Coverings |
| Basement Development | Finished |
| Basement Type | Full (finished) |
| Constructed Date | 1990 |
| Construction Material | Wood Frame |
| Construction Style Attachment | Detached |
| Cooling Type | None |
| Exterior Finish | Brick, Vinyl Siding |
| Flooring Type | Carpeted, Ceramic Tile |
| Foundation Type | Poured Concrete |
| Half Bath Total | 1 |
| Heating Fuel | Natural Gas |
| Heating Type | Central Heating |
| Stories Total | 2 |
| Size Interior | 1065 Sqft |
| Total Finished Area | 1065 Sqft |
| Type | House |
Parking
| Detached Garage | 2 |
| Other | |
| R V |
Land
| Acreage | No |
| Fence Type | Fence |
| Land Amenities | Playground |
| Landscape Features | Landscaped |
| Size Frontage | 11.41 M |
| Size Irregular | 370.00 |
| Size Total | 370 M2|0-4,050 Sqft |
| Size Total Text | 370 M2|0-4,050 Sqft |
| Zoning Description | R-2 |
Rooms
| Level | Type | Length | Width | Dimensions |
|---|---|---|---|---|
| Second Level | Primary Bedroom | 3.35 M x 3.76 M | ||
| Second Level | Bedroom | 2.82 M x 2.46 M | ||
| Second Level | Bedroom | 2.72 M x 2.41 M | ||
| Second Level | 4pc Bathroom | Measurements not available | ||
| Basement | Bedroom | 4.52 M x 3.48 M | ||
| Basement | Family Room | 3.58 M x 3.43 M | ||
| Main Level | Living Room | 4.01 M x 3.79 M | ||
| Main Level | Dining Room | 3.76 M x 2.19 M | ||
| Main Level | Kitchen | 3.38 M x 3.18 M | ||
| Main Level | 2pc Bathroom | Measurements not available |
https://www.realtor.ca/real-estate/27107164/71-taradale-drive-ne-calgary-taradale
































