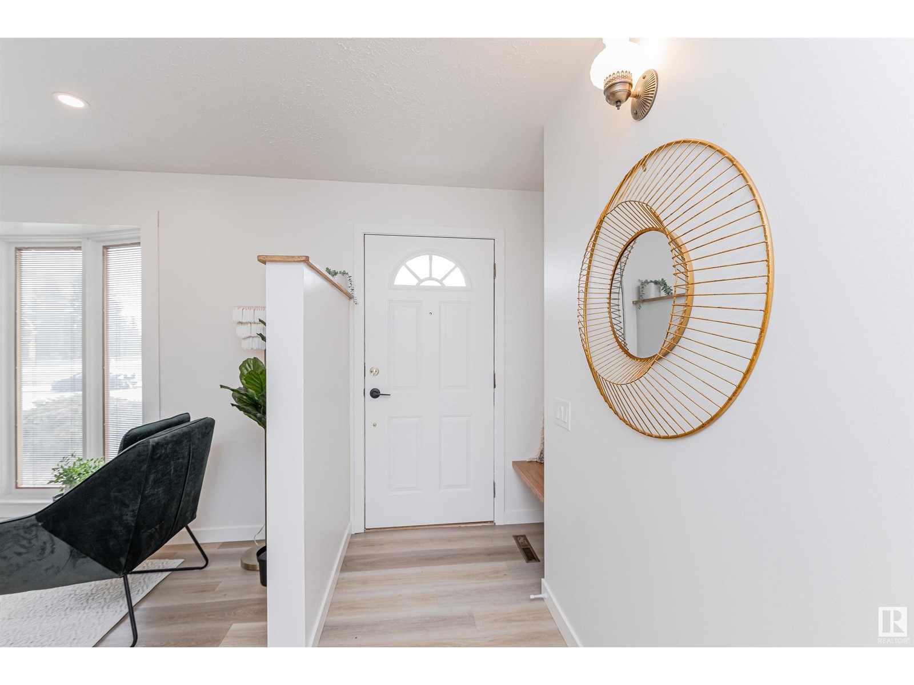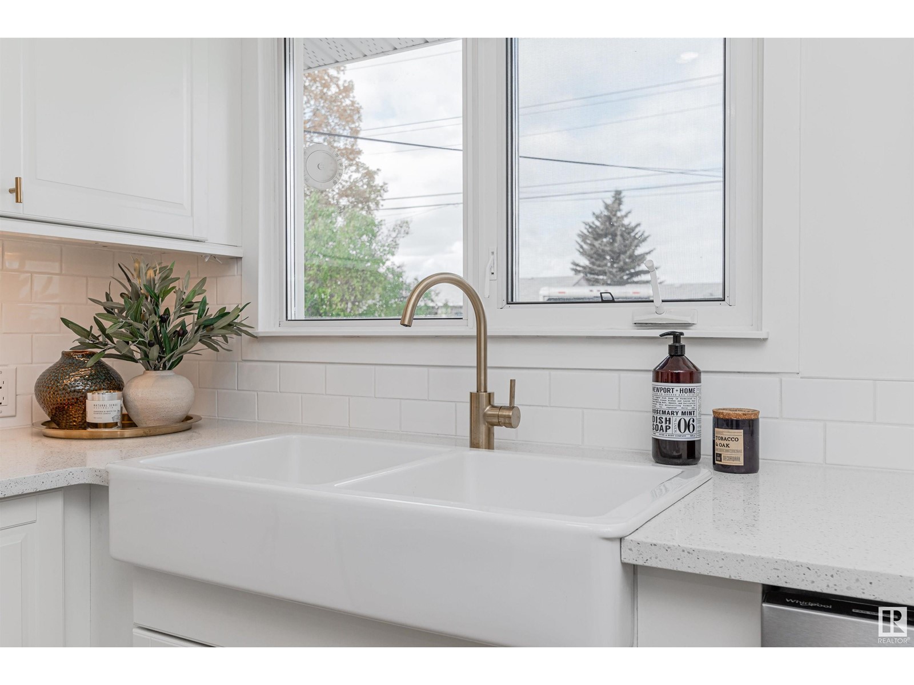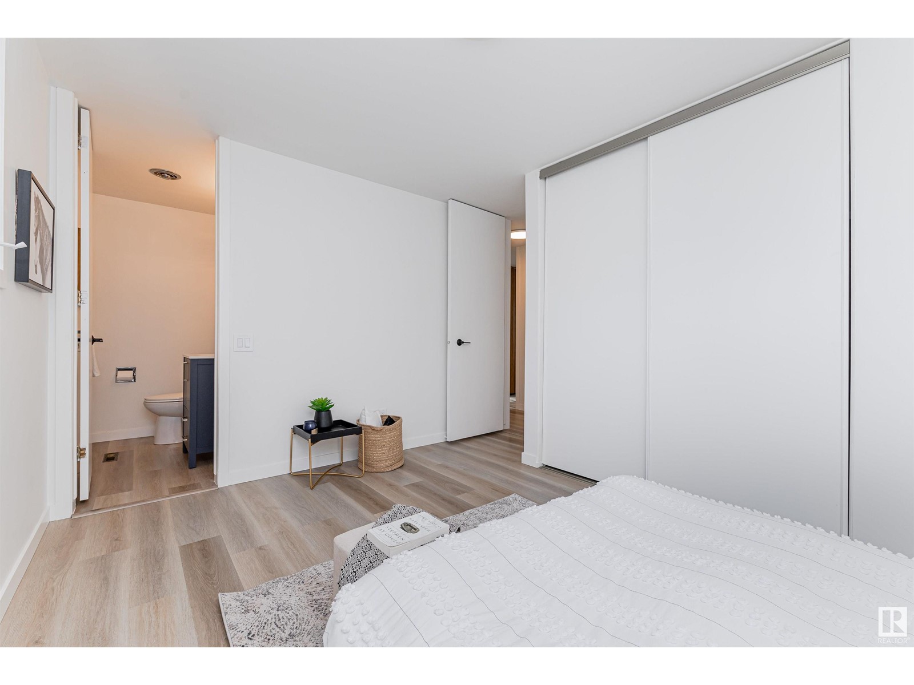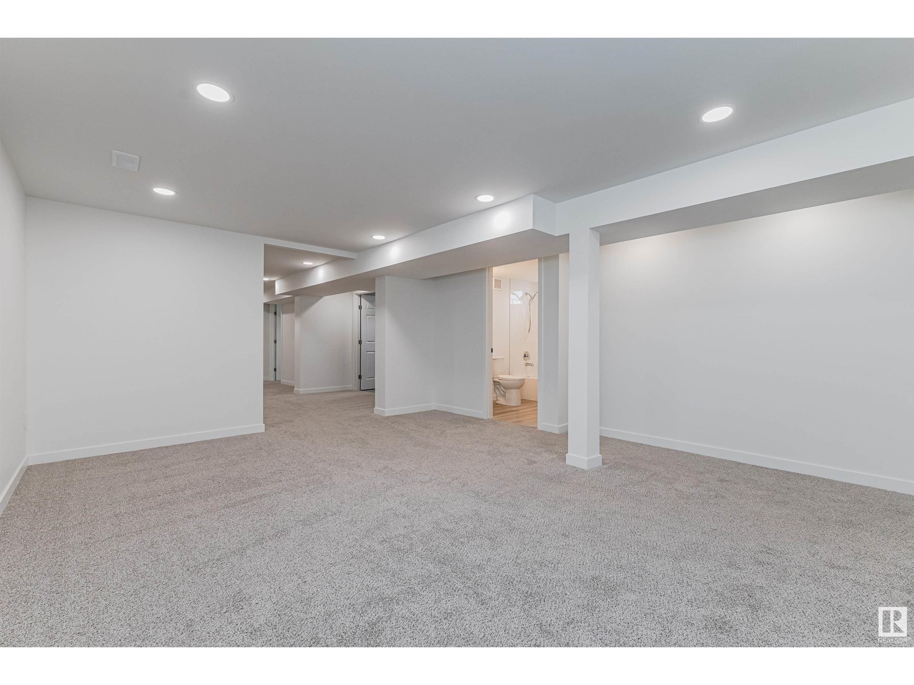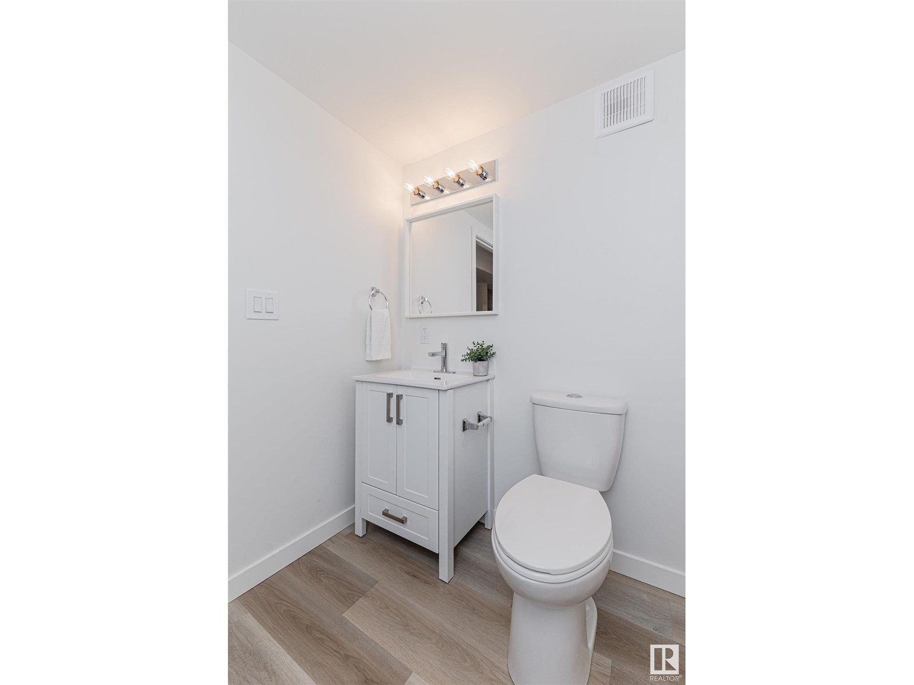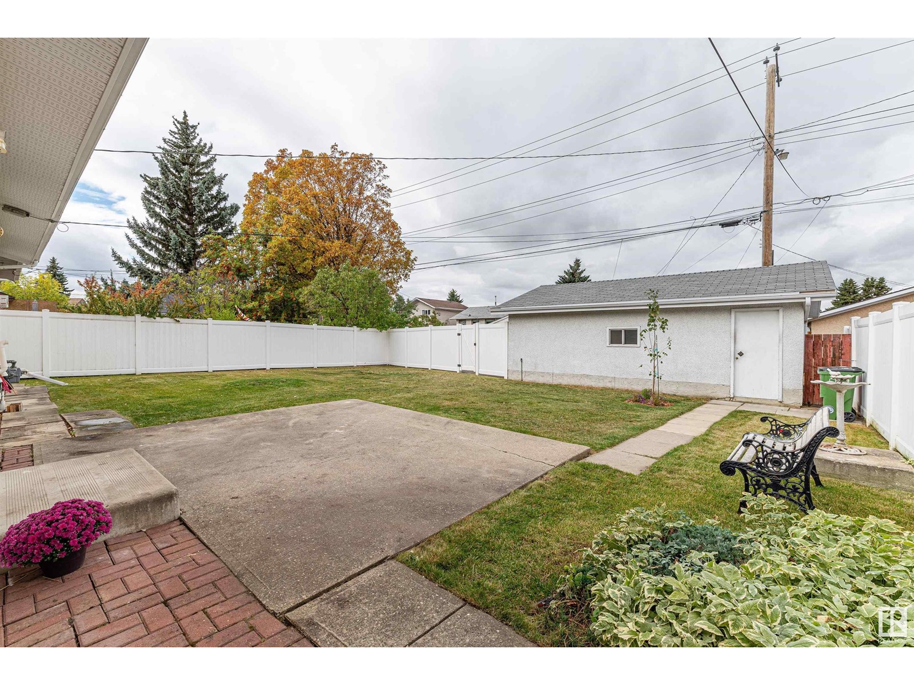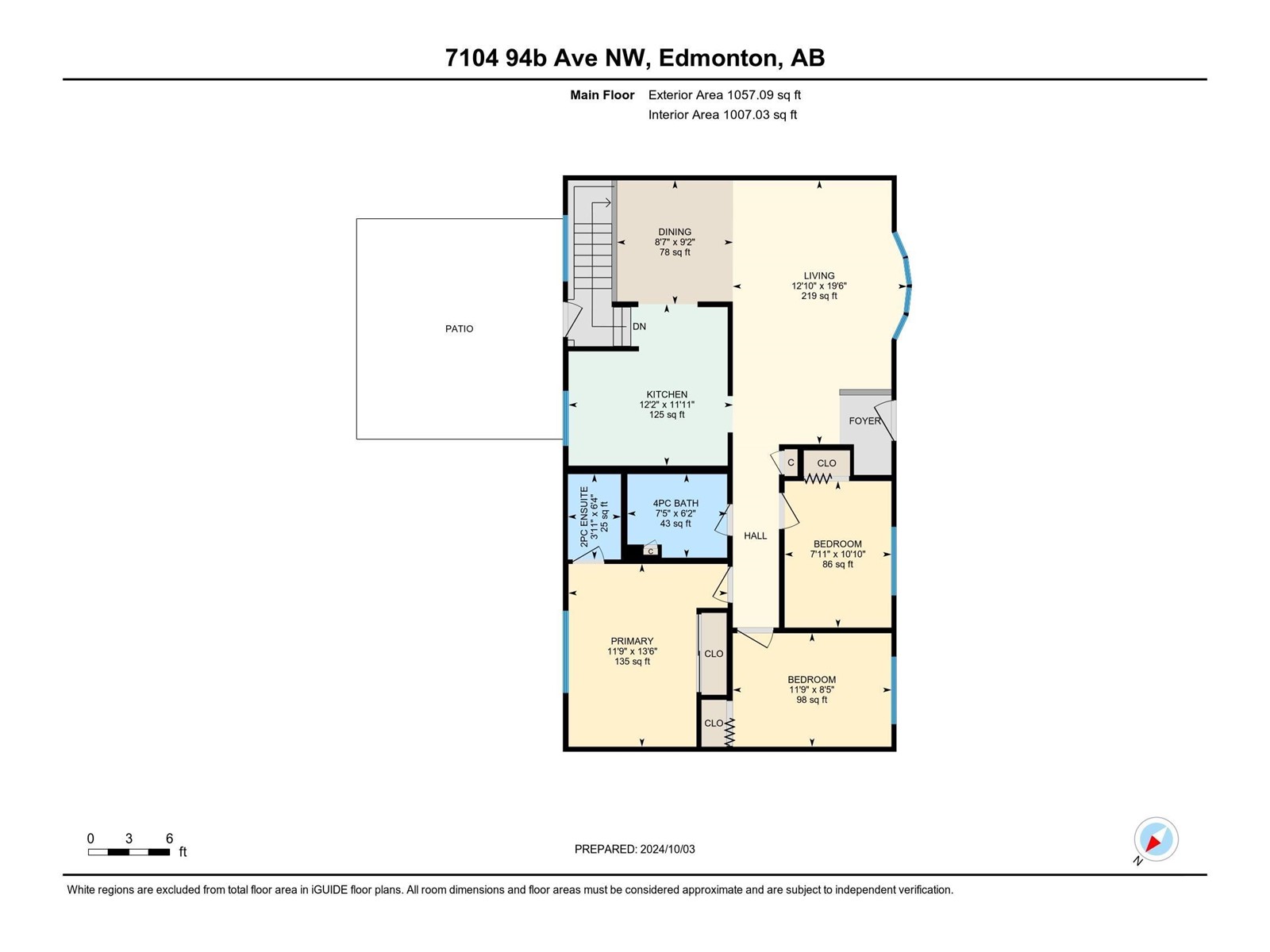7104 94b Av Nw Edmonton, Alberta T6B 0Z9
Interested?
Contact us for more information

Jessie L. Mccracken
Manager
(844) 274-2914
www.jessiemccracken.com/
https://www.facebook.com/JessieMcCrackenYEGProRealty/
https://www.instagram.com/jessiemccracken_yeg_homes/
$575,000
Be the first to enjoy the brand-new renovations in this extensively updated bungalow in Ottewell! The main floor boasts a brand-new kitchen with quartz countertops and all new appliances, including a 36 gas range. The primary bedroom includes a 2-piece ensuite, accompanied by two additional bedrooms and a 4-piece bathroom. The fully finished basement features fresh drywall, new windows, a large 561 sq ft rec room with a fireplace, a den, a 4-piece bathroom, and a laundry room with a new washer and dryer. Additional updates include new pot lights throughout, electrical panel, furnace, hot water tank, roughed-in air-conditioning, new flooring throughout, and R50 attic insulation. The backyard is fully fenced with a patio and access to a double garage. Located near schools, with Ottewell School & Clara Tyner Elementary just across the street, plus easy access to the river valley and shopping amenities. (id:43352)
Property Details
| MLS® Number | E4408850 |
| Property Type | Single Family |
| Neigbourhood | Ottewell |
| Amenities Near By | Public Transit, Schools, Shopping |
| Features | Lane |
| Parking Space Total | 4 |
Building
| Bathroom Total | 3 |
| Bedrooms Total | 3 |
| Appliances | Dishwasher, Dryer, Hood Fan, Refrigerator, Gas Stove(s), Washer |
| Architectural Style | Bungalow |
| Basement Development | Finished |
| Basement Type | Full (finished) |
| Constructed Date | 1961 |
| Construction Style Attachment | Detached |
| Fireplace Fuel | Wood |
| Fireplace Present | Yes |
| Fireplace Type | Heatillator |
| Half Bath Total | 1 |
| Heating Type | Forced Air |
| Stories Total | 1 |
| Size Interior | 1057.1236 Sqft |
| Type | House |
Parking
| Detached Garage |
Land
| Acreage | No |
| Fence Type | Fence |
| Land Amenities | Public Transit, Schools, Shopping |
| Size Irregular | 613.65 |
| Size Total | 613.65 M2 |
| Size Total Text | 613.65 M2 |
Rooms
| Level | Type | Length | Width | Dimensions |
|---|---|---|---|---|
| Basement | Den | 9'8 x 10'3 | ||
| Basement | Recreation Room | 14'8 x 40'8 | ||
| Basement | Laundry Room | 7'6 x 9'8 | ||
| Main Level | Living Room | 12'10 x 19'6 | ||
| Main Level | Dining Room | 8'7 x 8'2 | ||
| Main Level | Kitchen | 12'2 x 11'11 | ||
| Main Level | Primary Bedroom | 11'9 x 13'6 | ||
| Main Level | Bedroom 2 | 11'9 x 8'5 | ||
| Main Level | Bedroom 3 | 1'11 x 10'10 |
https://www.realtor.ca/real-estate/27498511/7104-94b-av-nw-edmonton-ottewell





