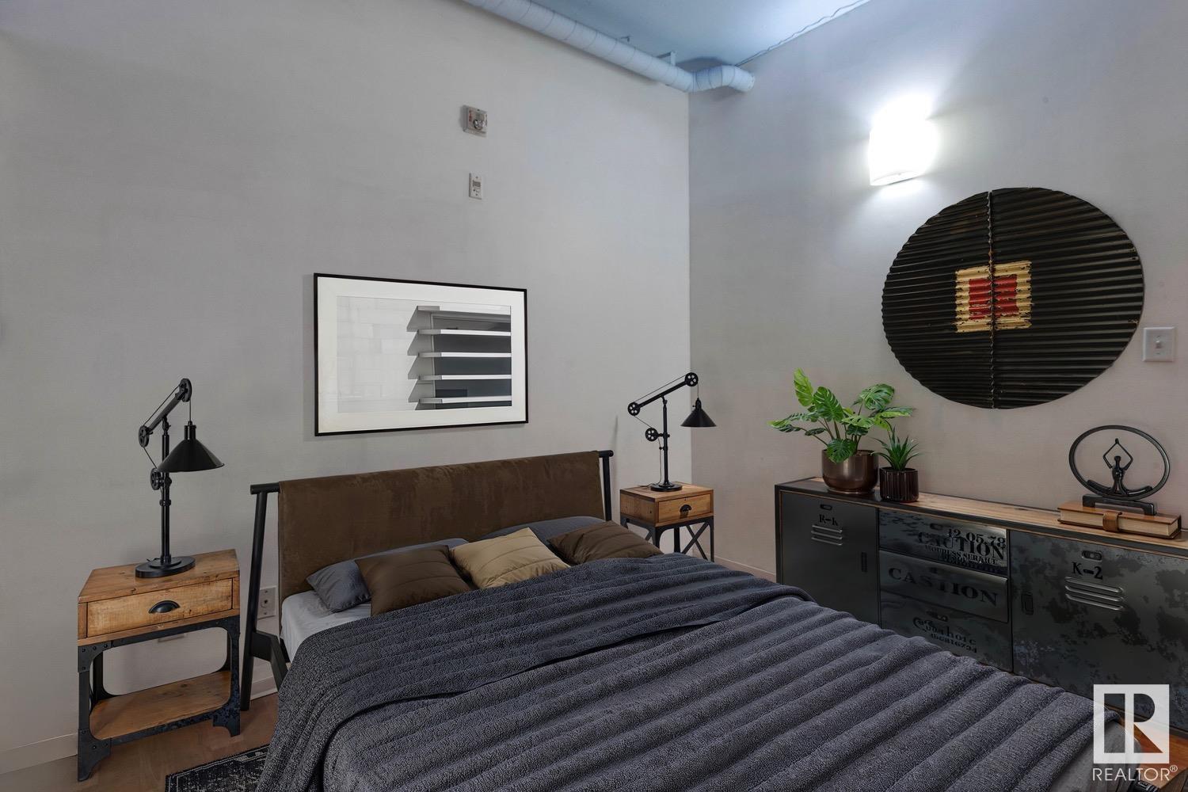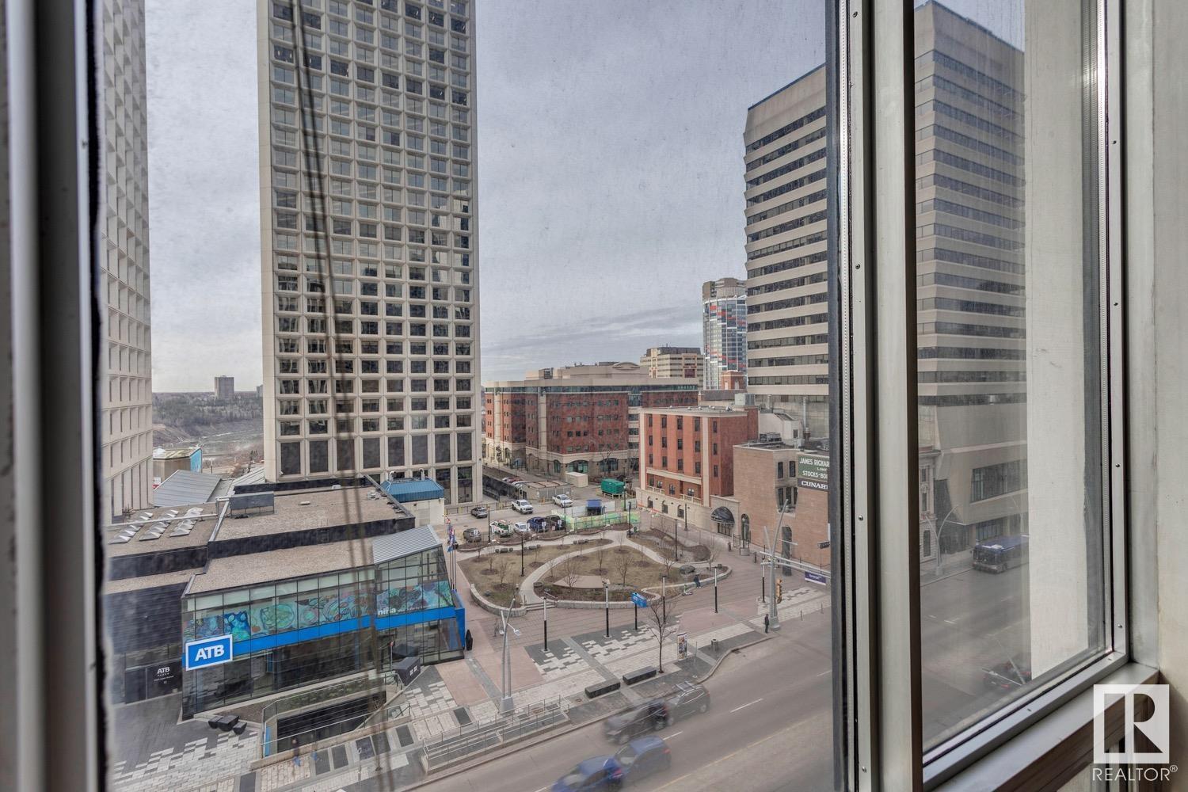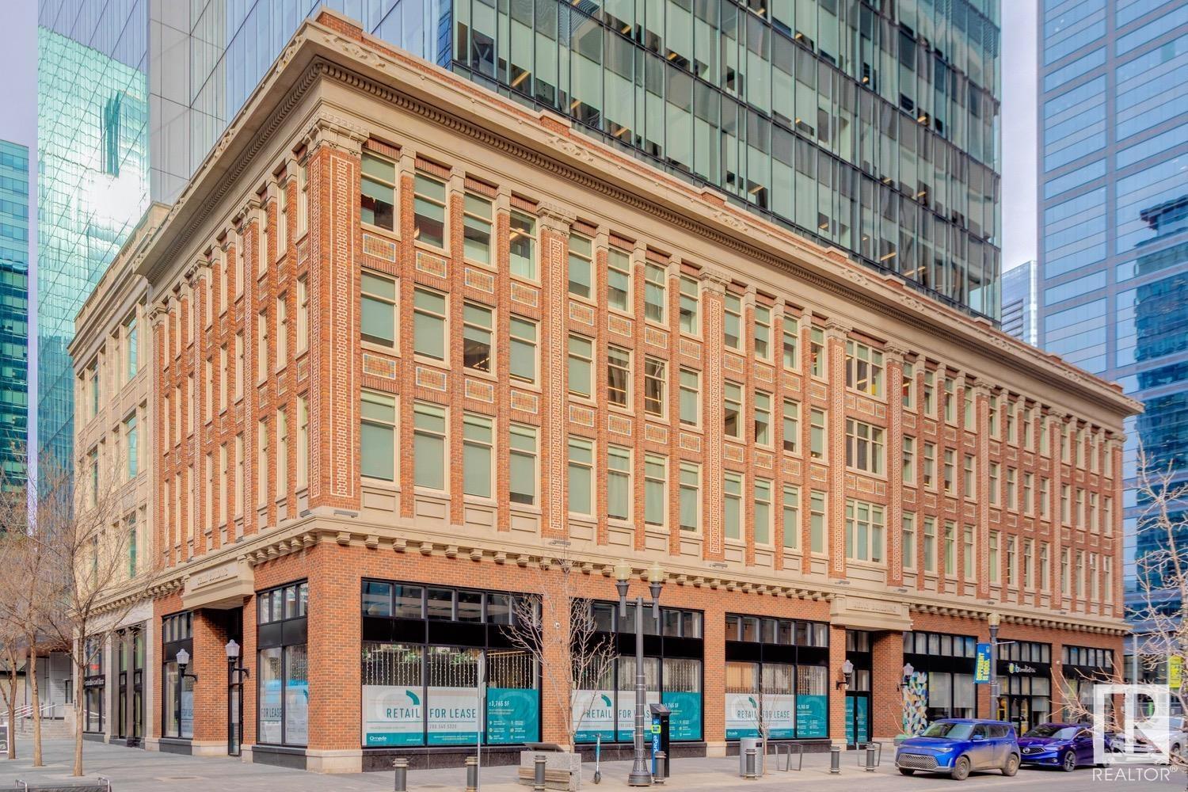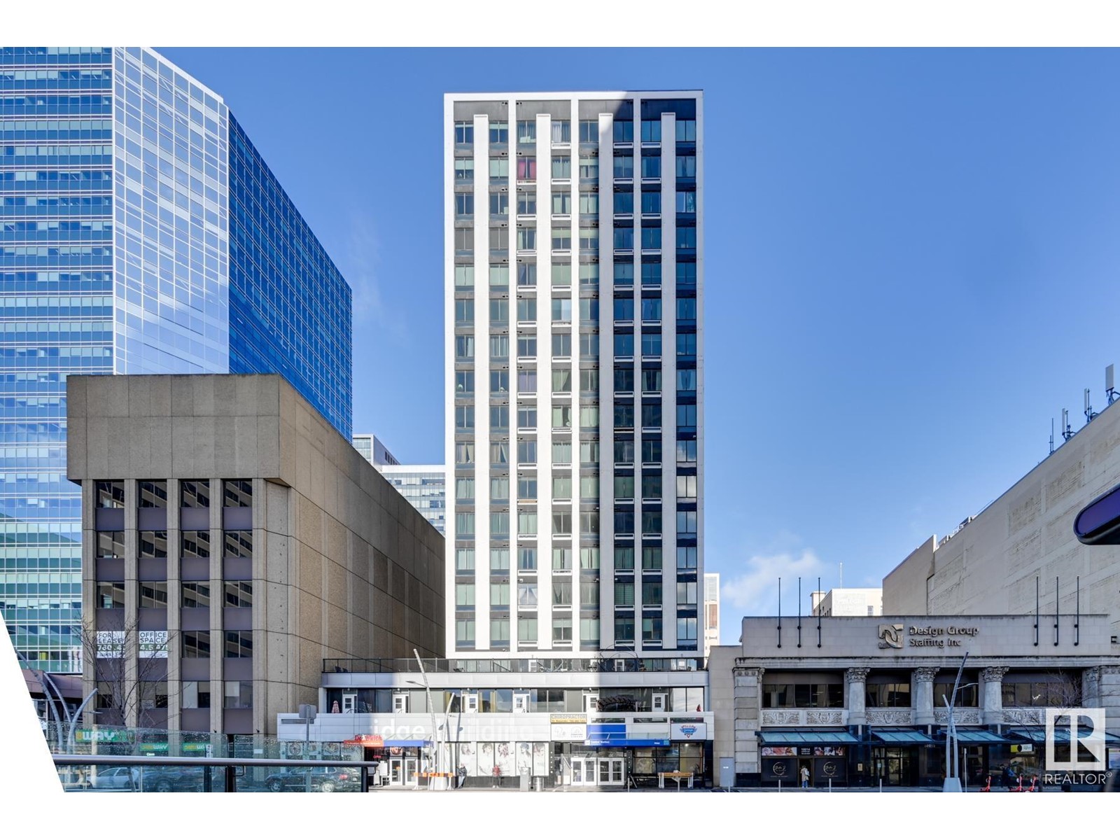#712 10024 Jasper Av Nw Edmonton, Alberta T5J 1R9
Interested?
Contact us for more information

Robbie Kamaleddine
Associate
https://thebureauyeg.com/
https://www.instagram.com/robbieyeg/

Alexine Mcteer
Associate
(780) 481-1144
https://www.thebureauyeg.com/
https://www.instagram.com/alexinemcteer/
$75,000Maintenance, Exterior Maintenance, Insurance, Common Area Maintenance, Property Management, Other, See Remarks, Water
$413.44 Monthly
Maintenance, Exterior Maintenance, Insurance, Common Area Maintenance, Property Management, Other, See Remarks, Water
$413.44 MonthlyWelcome to urban sophistication at Cambridge Lofts, where modern design meets downtown convenience. This open-concept, south-facing loft offers breathtaking views of the North Saskatchewan River, flooding the space with natural light throughout the day. Soaring ceilings, industrial accents, and expansive windows give this unit a spacious, airy feel - perfect for professionals, creatives, or anyone craving a unique urban vibe. The layout is both functional and flexible, ideal for customizing to suit your lifestyle. Located just steps from Rice Howard Way, you're in the center of it all: fine dining, cafés, nightlife, and the LRT are right at your doorstep, making commuting a breeze and entertainment effortless. This building is pet friendly with board approval and is receptive to Airbnbs. Whether you're looking for a vibrant home base or a stylish investment, this loft combines character, comfort, and an unbeatable downtown location. (id:43352)
Property Details
| MLS® Number | E4431221 |
| Property Type | Single Family |
| Neigbourhood | Downtown (Edmonton) |
| Amenities Near By | Playground, Public Transit, Schools, Shopping |
| Community Features | Public Swimming Pool |
| View Type | City View |
Building
| Bathroom Total | 1 |
| Bedrooms Total | 1 |
| Amenities | Ceiling - 10ft |
| Appliances | Dishwasher, Dryer, Hood Fan, Refrigerator, Stove, Washer |
| Architectural Style | Loft |
| Basement Type | None |
| Constructed Date | 1968 |
| Fire Protection | Smoke Detectors |
| Heating Type | Baseboard Heaters |
| Size Interior | 405 Sqft |
| Type | Apartment |
Land
| Acreage | No |
| Land Amenities | Playground, Public Transit, Schools, Shopping |
| Size Irregular | 4.76 |
| Size Total | 4.76 M2 |
| Size Total Text | 4.76 M2 |
Rooms
| Level | Type | Length | Width | Dimensions |
|---|---|---|---|---|
| Main Level | Living Room | 3.03 m | 3.05 m | 3.03 m x 3.05 m |
| Main Level | Kitchen | 4.23 m | 2.05 m | 4.23 m x 2.05 m |
| Main Level | Primary Bedroom | 2.45 m | 3.96 m | 2.45 m x 3.96 m |
https://www.realtor.ca/real-estate/28179004/712-10024-jasper-av-nw-edmonton-downtown-edmonton




























