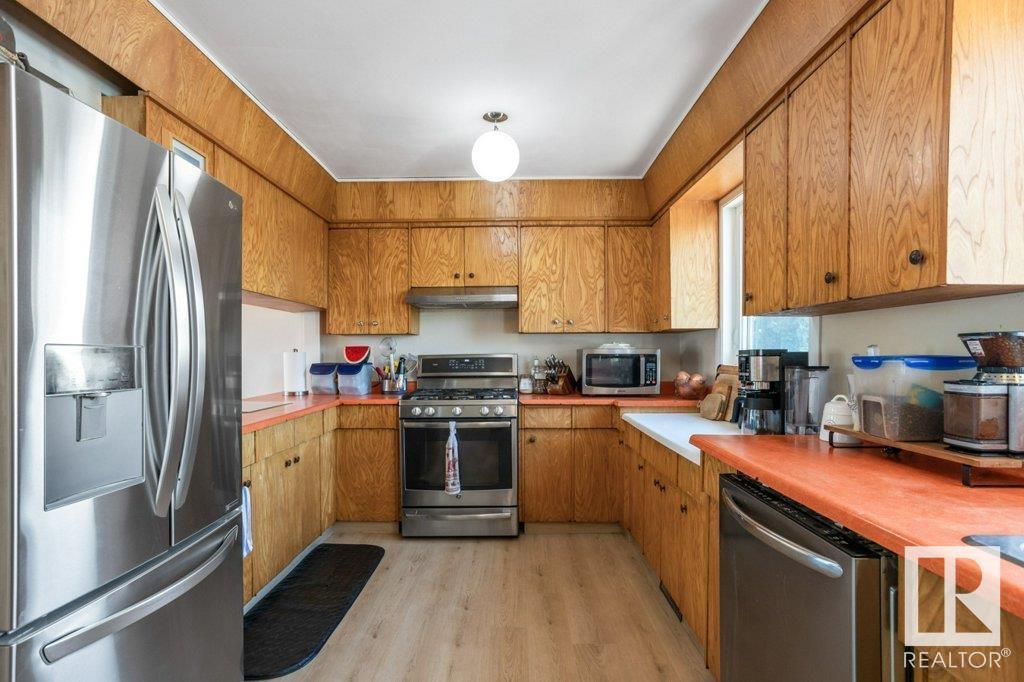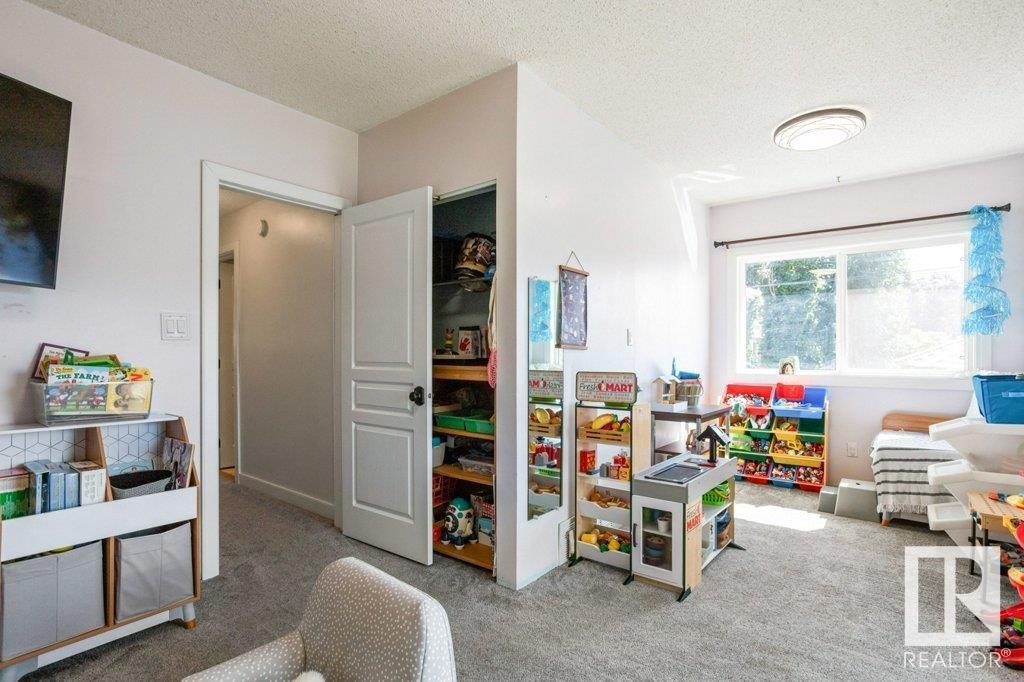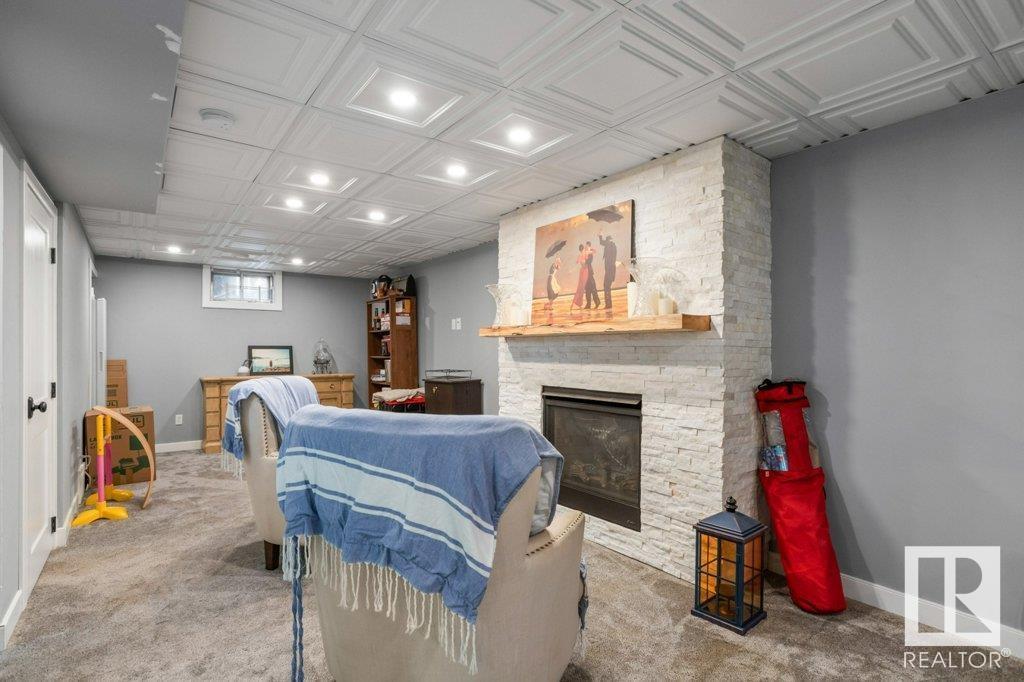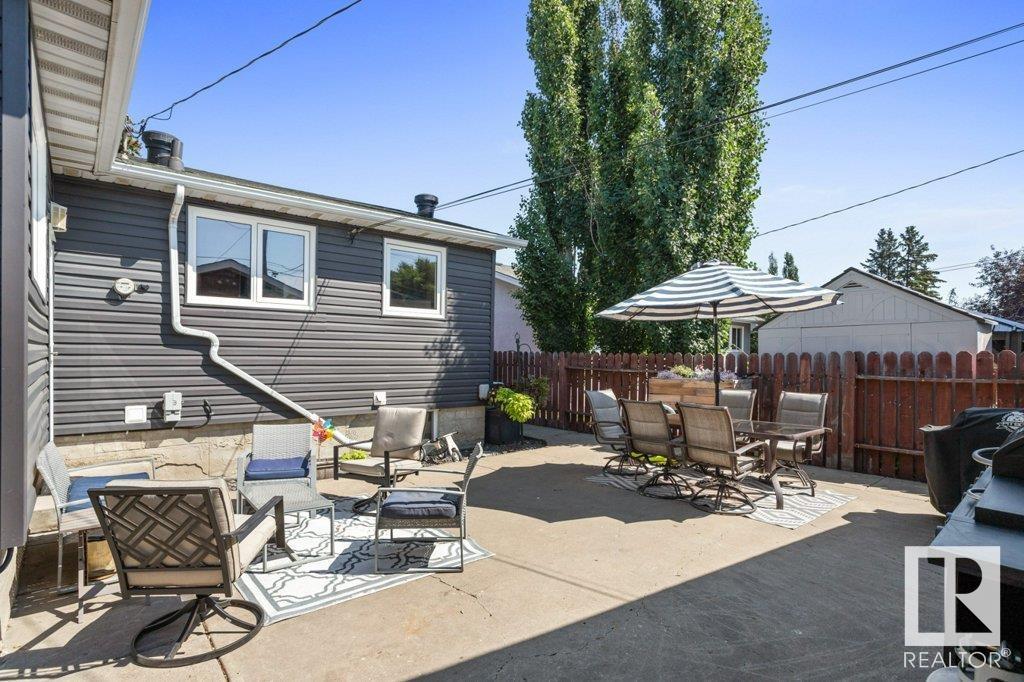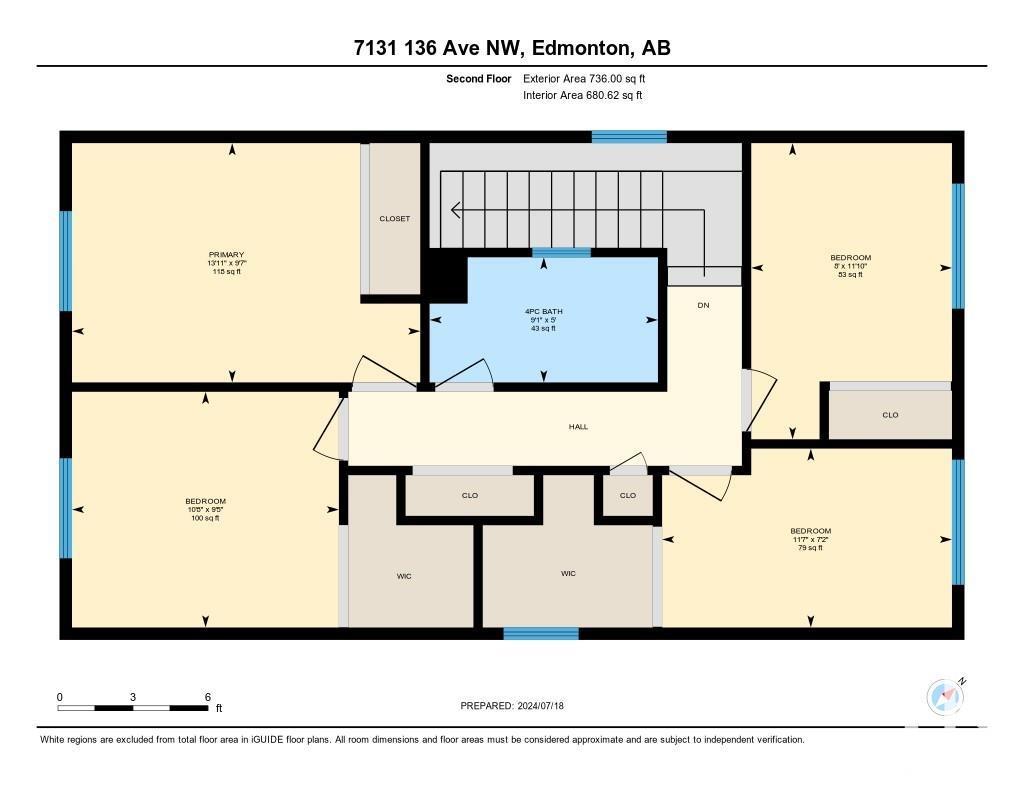6 Bedroom
3 Bathroom
1912.101 sqft
Fireplace
Forced Air
$443,900
Quick possession available! This spacious 6-bedroom home is perfect for families or first-time buyers. The main floor offers a bright living room, dining area, and a kitchen with new appliances, plus space for a home office or playroom. Upstairs, youll find 4 large bedrooms and a modern bathroom. The fully finished basement features a cozy rec room with a gas fireplace, an extra bathroom, and space for another bedroom or office. Professionally completed renovations include new AC, roof, siding, insulation, windows, doors, electrical panel, hot water tank, and updated flooring and paint. The large backyard with a sunny patio is ideal for kids or pets. The double garage comes with 220v power. Close to shops, schools, and transit. Includes appliances and window coverings. Dont miss this move-in-ready gem! (id:43352)
Property Details
|
MLS® Number
|
E4397969 |
|
Property Type
|
Single Family |
|
Neigbourhood
|
Delwood |
|
Features
|
See Remarks |
Building
|
Bathroom Total
|
3 |
|
Bedrooms Total
|
6 |
|
Appliances
|
Dishwasher, Dryer, Garage Door Opener, Refrigerator, Stove, Washer, Window Coverings |
|
Basement Development
|
Finished |
|
Basement Type
|
Full (finished) |
|
Constructed Date
|
1965 |
|
Construction Style Attachment
|
Detached |
|
Fireplace Fuel
|
Gas |
|
Fireplace Present
|
Yes |
|
Fireplace Type
|
Unknown |
|
Heating Type
|
Forced Air |
|
Stories Total
|
2 |
|
Size Interior
|
1912.101 Sqft |
|
Type
|
House |
Parking
Land
|
Acreage
|
No |
|
Size Irregular
|
568.22 |
|
Size Total
|
568.22 M2 |
|
Size Total Text
|
568.22 M2 |
Rooms
| Level |
Type |
Length |
Width |
Dimensions |
|
Lower Level |
Family Room |
10.96 m |
4 m |
10.96 m x 4 m |
|
Lower Level |
Bedroom 6 |
4.19 m |
3.36 m |
4.19 m x 3.36 m |
|
Lower Level |
Utility Room |
4.25 m |
3.36 m |
4.25 m x 3.36 m |
|
Main Level |
Living Room |
5.86 m |
4.24 m |
5.86 m x 4.24 m |
|
Main Level |
Dining Room |
4.68 m |
3.87 m |
4.68 m x 3.87 m |
|
Main Level |
Kitchen |
4.72 m |
3.26 m |
4.72 m x 3.26 m |
|
Main Level |
Den |
1.75 m |
2.77 m |
1.75 m x 2.77 m |
|
Main Level |
Bedroom 5 |
5.88 m |
3.49 m |
5.88 m x 3.49 m |
|
Upper Level |
Primary Bedroom |
2.92 m |
4.24 m |
2.92 m x 4.24 m |
|
Upper Level |
Bedroom 2 |
3.61 m |
2.45 m |
3.61 m x 2.45 m |
|
Upper Level |
Bedroom 3 |
2.18 m |
3.53 m |
2.18 m x 3.53 m |
|
Upper Level |
Bedroom 4 |
2.87 m |
3.25 m |
2.87 m x 3.25 m |
https://www.realtor.ca/real-estate/27186903/7131-136-av-nw-edmonton-delwood











