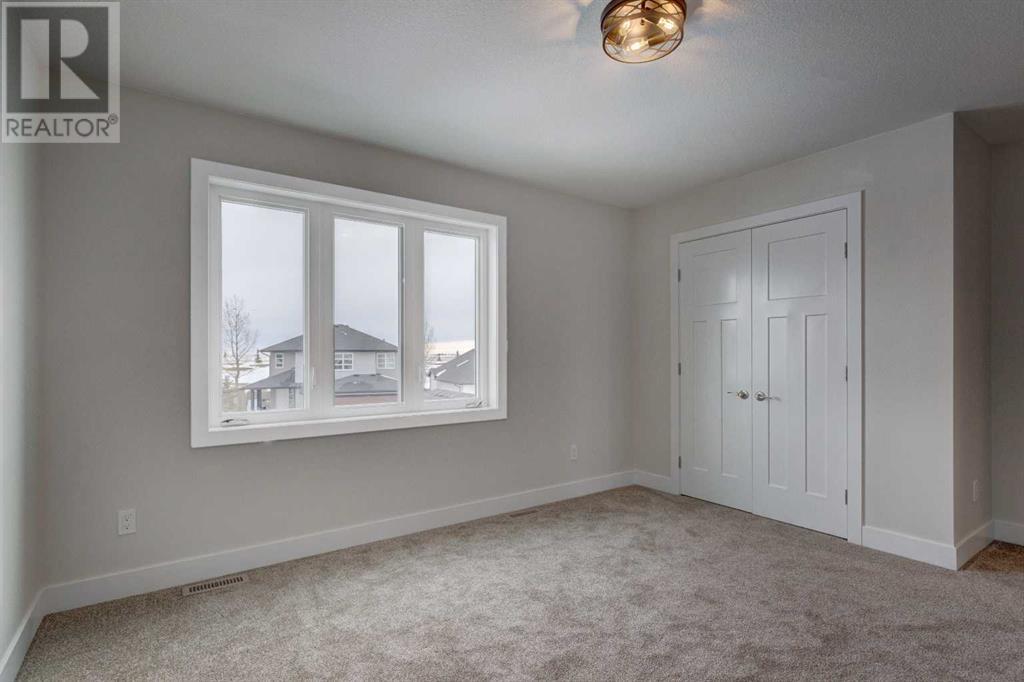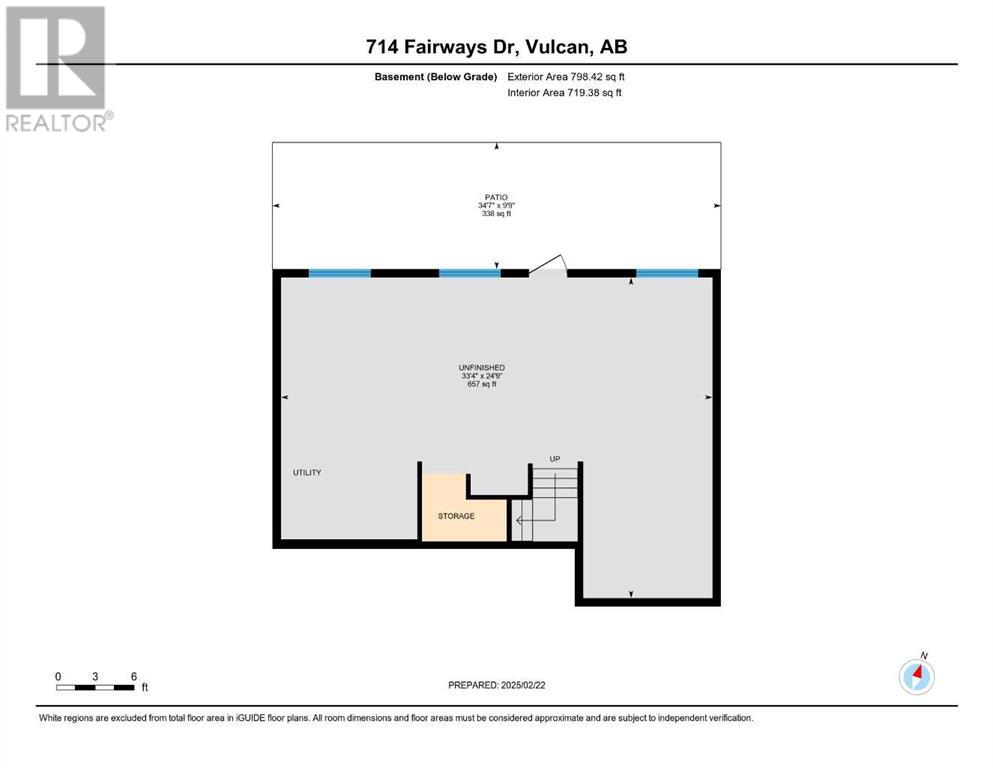714 Fairways Drive Vulcan, Alberta T0L 2B0
Interested?
Contact us for more information

Lyle Magnuson
Broker of Record
(403) 776-7816
www.magnusonrealty.com/
www.facebook.com/lylemagnuson45
www.linkedin.com//pub/lyle-magnuson/1a/8aa/553
www.twitter.com/realtordude
$629,000
Discover the essence of luxury living with this brand new home on Fairways Drive in Vulcan, Alberta. Boasting a breathtaking "Million Dollar View" of the Rocky Mountains to the west and overlooking the serene 12th green of the Vulcan Golf Course, this property offers unparalleled scenic beauty. The main level welcomes you with an expansive open concept, featuring a cozy living room with a natural gas fireplace, a spacious dining area perfect for entertaining, and a gourmet kitchen complete with quartz countertops and a convenient butler pantry. A sleek two-piece bathroom enhances convenience just off the elegant front entrance. Upstairs, find tranquility in two well-appointed bedrooms, a full bathroom, and a laundry room for added convenience. The primary bedroom is a sanctuary with a luxurious five-piece ensuite bathroom, offering both comfort and style. The walkout basement, ready for your personal touch, includes roughed-in plumbing for additional bedrooms or recreational space, catering to your future needs. An attached double car garage adds extra convenience and storage, making day-to-day living even easier. Outside, enjoy the ease of maintenance with underground Wi-Fi-controlled sprinklers, ensuring your grounds are always pristine. Central air conditioning and LED lighting throughout further enhance the modern comforts of this exceptional home. Located in a desirable area with no homeowner association dues or condominium fees, and no age restrictions, this property grants you the freedom to personalize your outdoor space with fences and gardens as desired. Don't miss your chance to experience luxurious living with panoramic views in Vulcan's premier location. (id:43352)
Property Details
| MLS® Number | A2196534 |
| Property Type | Single Family |
| Amenities Near By | Golf Course |
| Community Features | Golf Course Development |
| Parking Space Total | 4 |
| Plan | 0614202 |
| Structure | Deck |
| View Type | View |
Building
| Bathroom Total | 3 |
| Bedrooms Above Ground | 3 |
| Bedrooms Total | 3 |
| Age | New Building |
| Appliances | Washer, Refrigerator, Dishwasher, Stove, Dryer, Microwave Range Hood Combo |
| Basement Development | Unfinished |
| Basement Features | Walk Out |
| Basement Type | Full (unfinished) |
| Construction Material | Wood Frame |
| Construction Style Attachment | Detached |
| Cooling Type | Central Air Conditioning |
| Exterior Finish | Stone, Vinyl Siding |
| Fireplace Present | Yes |
| Fireplace Total | 1 |
| Flooring Type | Carpeted, Laminate |
| Foundation Type | Poured Concrete |
| Half Bath Total | 1 |
| Heating Fuel | Natural Gas |
| Heating Type | Forced Air |
| Stories Total | 2 |
| Size Interior | 1823 Sqft |
| Total Finished Area | 1823 Sqft |
| Type | House |
Parking
| Attached Garage | 2 |
| Other | |
| Parking Pad |
Land
| Acreage | No |
| Fence Type | Not Fenced |
| Land Amenities | Golf Course |
| Landscape Features | Landscaped, Lawn |
| Size Depth | 34.64 M |
| Size Frontage | 16.17 M |
| Size Irregular | 549.35 |
| Size Total | 549.35 M2|4,051 - 7,250 Sqft |
| Size Total Text | 549.35 M2|4,051 - 7,250 Sqft |
| Zoning Description | R1 |
Rooms
| Level | Type | Length | Width | Dimensions |
|---|---|---|---|---|
| Second Level | 4pc Bathroom | 5.00 Ft x 8.50 Ft | ||
| Second Level | 5pc Bathroom | 10.50 Ft x 10.33 Ft | ||
| Second Level | Bedroom | 15.17 Ft x 11.67 Ft | ||
| Second Level | Bedroom | 10.33 Ft x 11.75 Ft | ||
| Second Level | Primary Bedroom | 15.25 Ft x 14.25 Ft | ||
| Main Level | 2pc Bathroom | 5.58 Ft x 4.92 Ft | ||
| Main Level | Dining Room | 8.50 Ft x 16.50 Ft | ||
| Main Level | Foyer | 8.08 Ft x 6.00 Ft | ||
| Main Level | Kitchen | 11.08 Ft x 13.92 Ft | ||
| Main Level | Living Room | 14.50 Ft x 13.33 Ft |
https://www.realtor.ca/real-estate/27943002/714-fairways-drive-vulcan






































