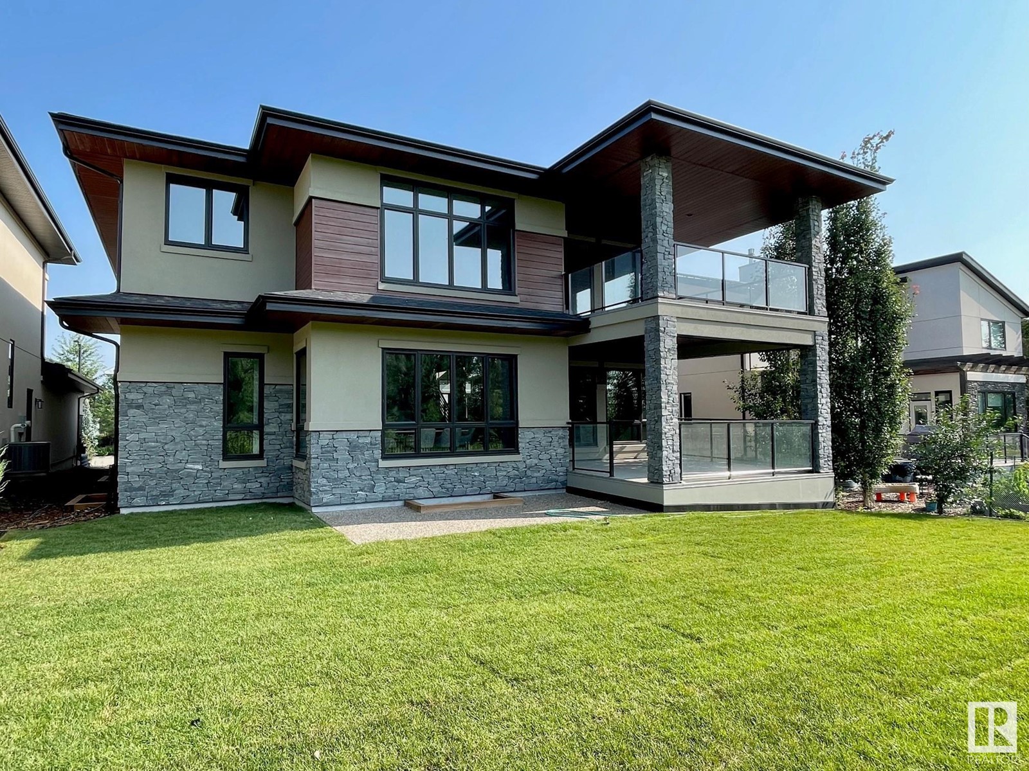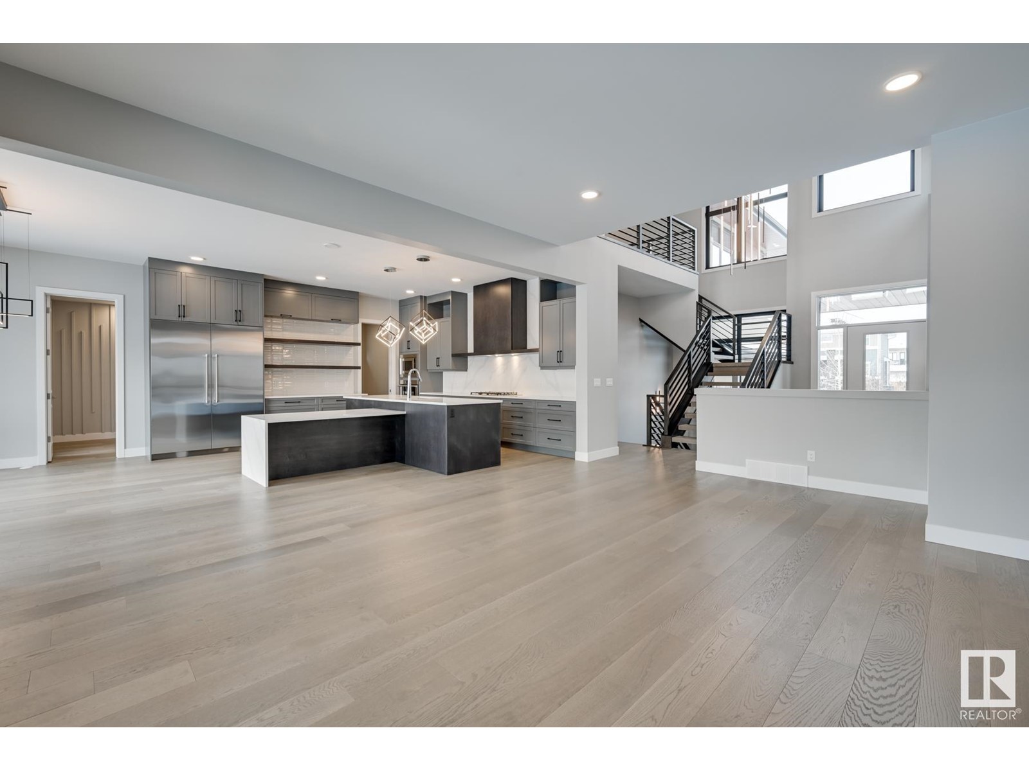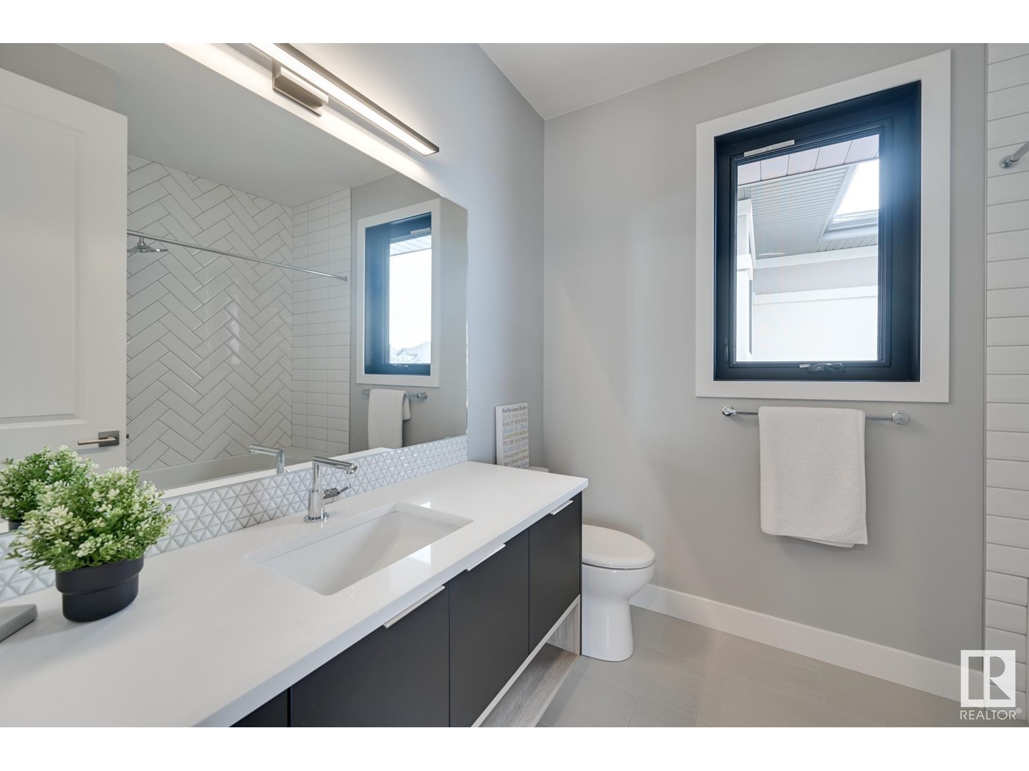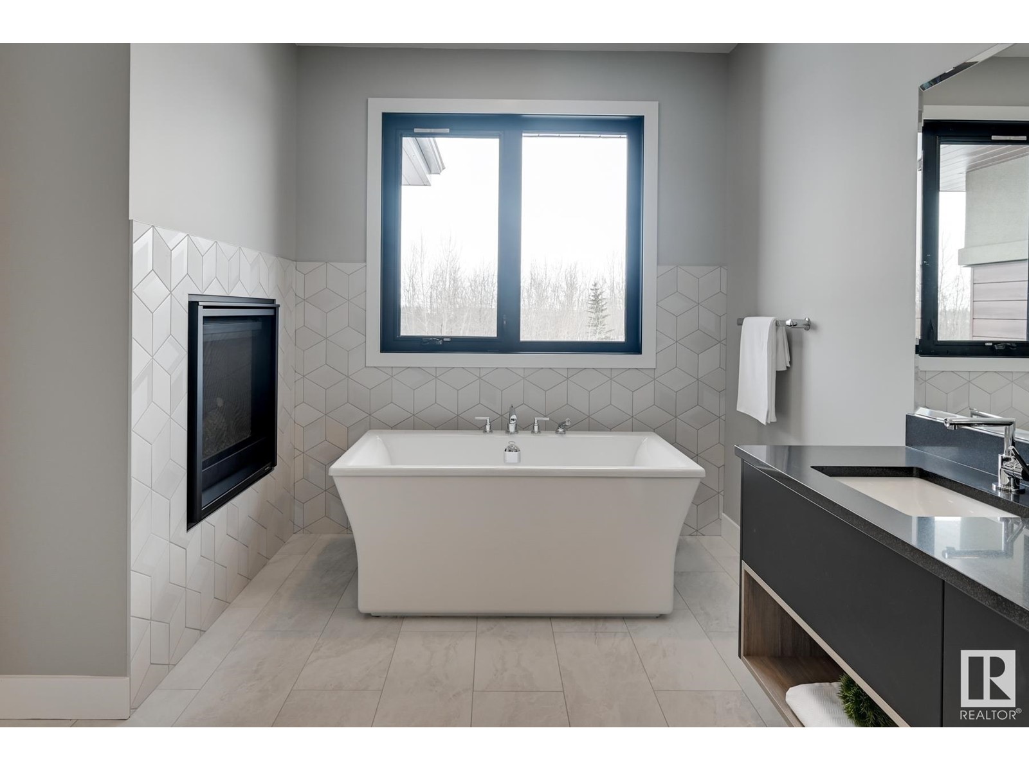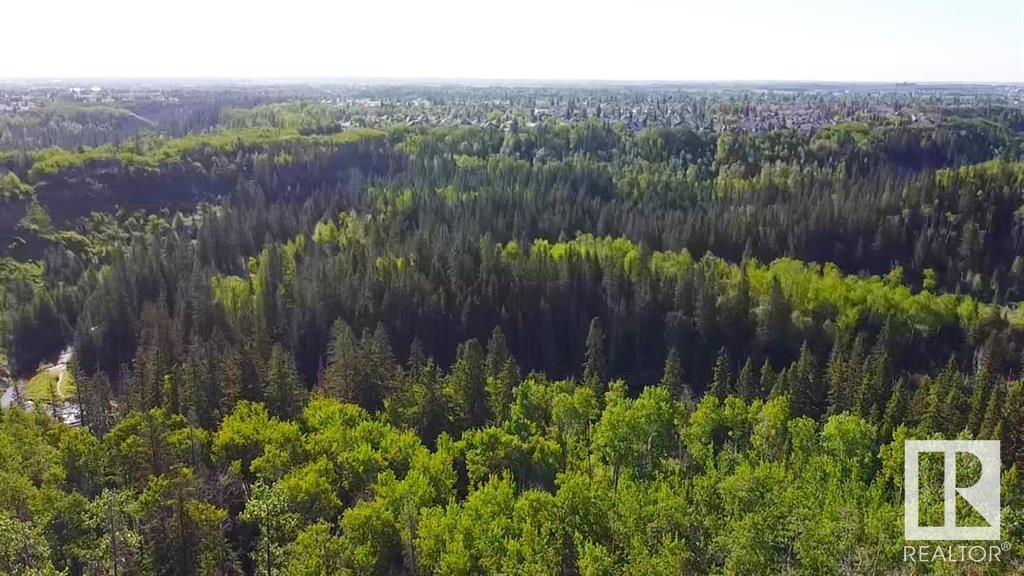7179 May Cr Nw Edmonton, Alberta T6R 0V8
Interested?
Contact us for more information

Alan H. Gee
Associate
(780) 988-4067
www.alangee.com/
https://www.facebook.com/alangeeandassociates/
https://www.linkedin.com/in/alan-gee-23b41519?trk=hp-identity-headline
https://instagram.com/alangeeremax
$2,078,800
STUNNING BRAND NEW contemporary home backing SOUTH to a beautiful RAVINE. Unique with no pathway behind for added privacy. Custom 3733 sf 4 bedrm 2 sty features 20, 10 & 9' ceilings, Massive windows, horizontal black metal railing, unique modern black LED fixtures, designer tiles & Engineered wide plank H/W. This home makes an emphatic statement yet is practical for every day family living. The Chefs kitchen features sleek matt Grey cabinetry & upgraded quartz counters. Fisher Paykel appliances -O/S fridge/freezer & a gas cooktop. Main flr den. 4 upper bedrms upstairs all w/ensuites. Primary suite w/RAVINE views, 2 sided FP, dream ensuite & massive W/I closet w/island, massive covered balcony & access to the laundry rm. Large custom window wells =extra light in the F/FIN BSMT w/2 bedrms, full bath, rec rm w/wetbar & exercise rm. 42X23.5 TRIPLE heated garage w/drains can accommodate car lifts. K2 Stone, acrylic stucco & long board accents. ENERGY EFFICIENT. A/C. Steps to K-9 school,park/pond & trails (id:43352)
Property Details
| MLS® Number | E4410384 |
| Property Type | Single Family |
| Neigbourhood | Magrath Heights |
| Amenities Near By | Playground, Public Transit, Schools, Shopping |
| Features | Private Setting, Ravine, Wet Bar, Closet Organizers, No Smoking Home, Level |
| Structure | Deck, Patio(s) |
| View Type | Ravine View |
Building
| Bathroom Total | 5 |
| Bedrooms Total | 6 |
| Amenities | Ceiling - 10ft, Ceiling - 9ft |
| Appliances | Dishwasher, Dryer, Freezer, Garage Door Opener, Hood Fan, Oven - Built-in, Microwave, Refrigerator, Stove, Washer, Wine Fridge |
| Basement Development | Finished |
| Basement Type | Full (finished) |
| Ceiling Type | Vaulted |
| Constructed Date | 2022 |
| Construction Style Attachment | Detached |
| Fire Protection | Smoke Detectors |
| Fireplace Fuel | Gas |
| Fireplace Present | Yes |
| Fireplace Type | Unknown |
| Half Bath Total | 1 |
| Heating Type | Forced Air, See Remarks |
| Stories Total | 2 |
| Size Interior | 3732.7088 Sqft |
| Type | House |
Parking
| Heated Garage | |
| Oversize | |
| Attached Garage |
Land
| Acreage | No |
| Land Amenities | Playground, Public Transit, Schools, Shopping |
| Size Irregular | 707.65 |
| Size Total | 707.65 M2 |
| Size Total Text | 707.65 M2 |
Rooms
| Level | Type | Length | Width | Dimensions |
|---|---|---|---|---|
| Lower Level | Family Room | 4.61 m | 6.25 m | 4.61 m x 6.25 m |
| Lower Level | Bedroom 5 | 3.03 m | 3.64 m | 3.03 m x 3.64 m |
| Lower Level | Bedroom 6 | 3.03 m | 3.79 m | 3.03 m x 3.79 m |
| Main Level | Living Room | 5.09 m | 5.67 m | 5.09 m x 5.67 m |
| Main Level | Dining Room | 5.16 m | 3.54 m | 5.16 m x 3.54 m |
| Main Level | Kitchen | 5.39 m | 4.29 m | 5.39 m x 4.29 m |
| Main Level | Den | 4.21 m | 2.83 m | 4.21 m x 2.83 m |
| Upper Level | Primary Bedroom | 5.17 m | 3.55 m | 5.17 m x 3.55 m |
| Upper Level | Bedroom 2 | 3.47 m | 3.87 m | 3.47 m x 3.87 m |
| Upper Level | Bedroom 3 | 3.53 m | 3.45 m | 3.53 m x 3.45 m |
| Upper Level | Bedroom 4 | 4.37 m | 3.4 m | 4.37 m x 3.4 m |
| Upper Level | Bonus Room | 4.92 m | 5.12 m | 4.92 m x 5.12 m |
| Upper Level | Laundry Room | 3.23 m | 1.8 m | 3.23 m x 1.8 m |
https://www.realtor.ca/real-estate/27541775/7179-may-cr-nw-edmonton-magrath-heights


