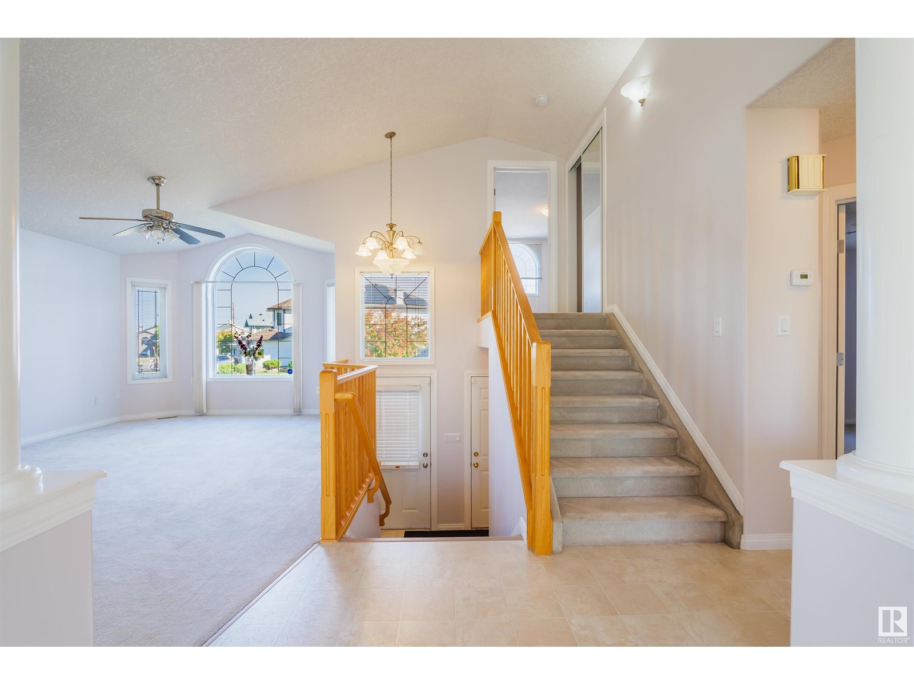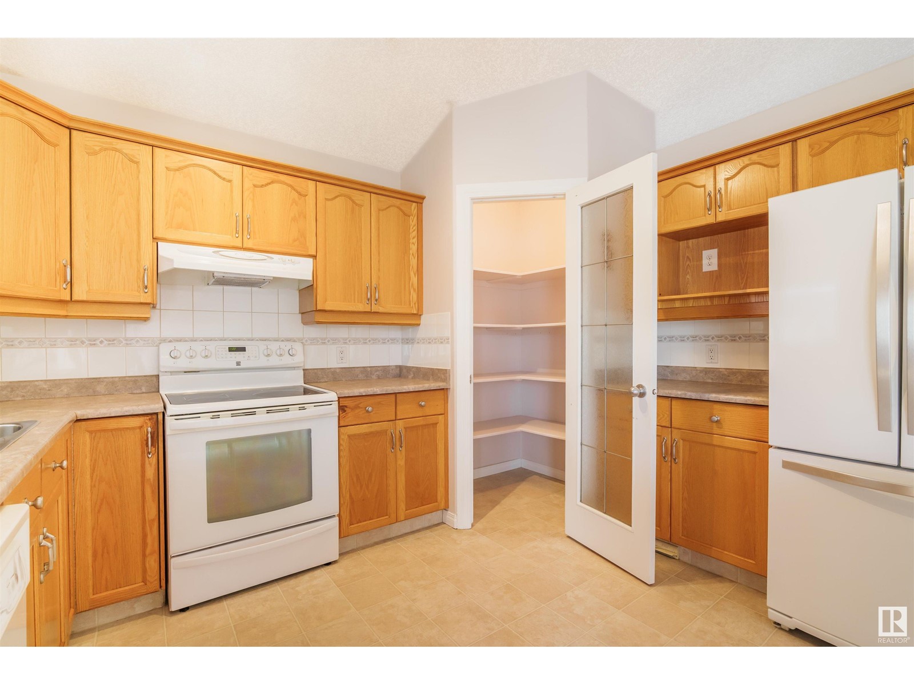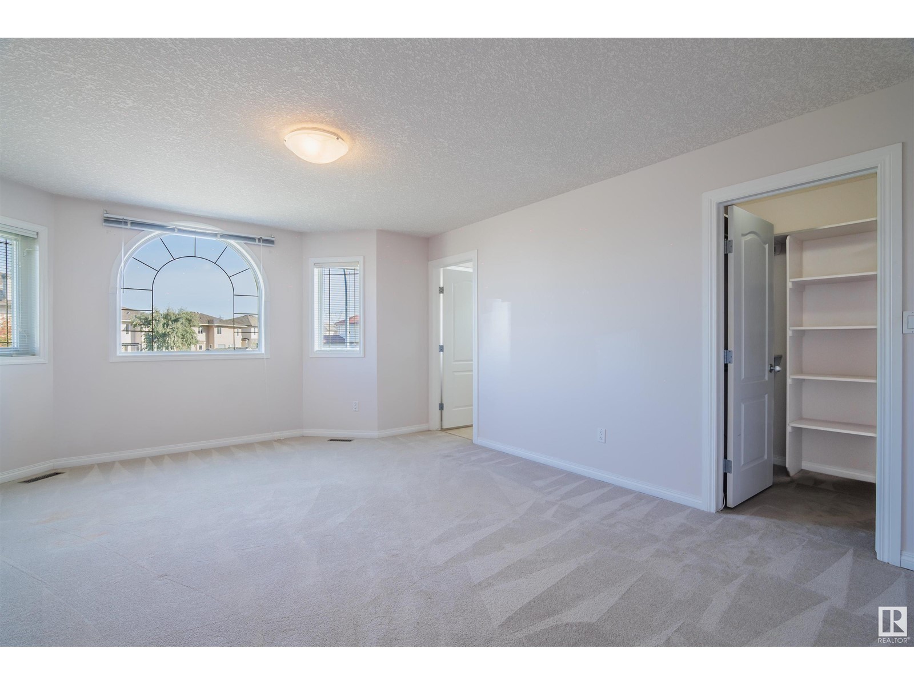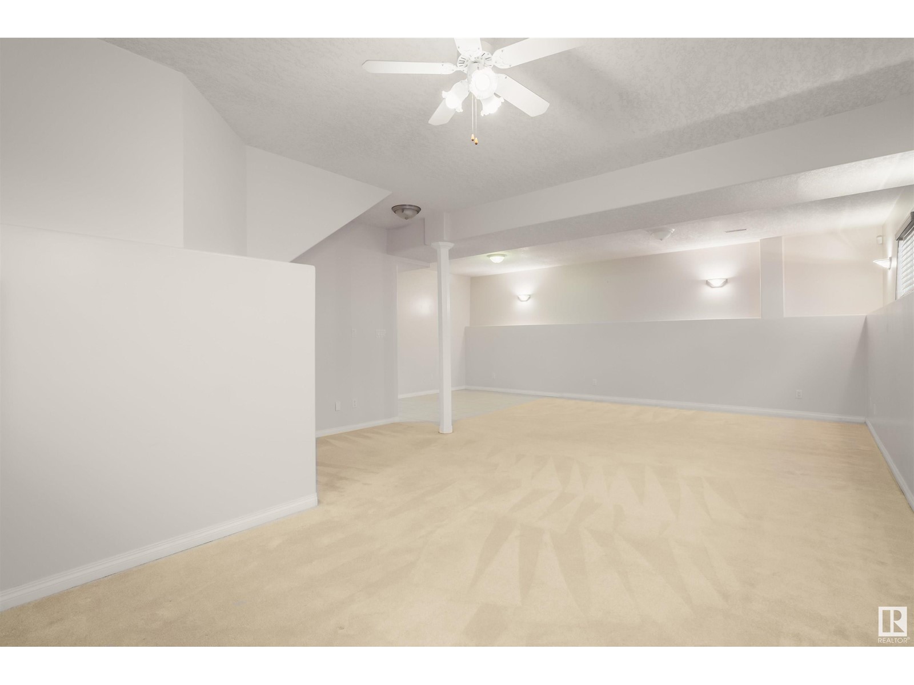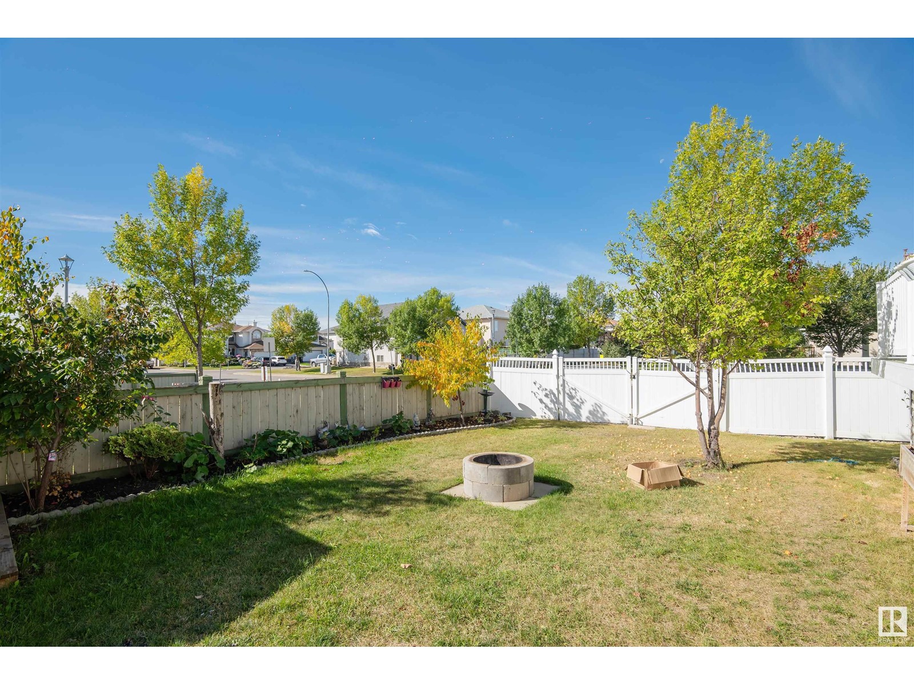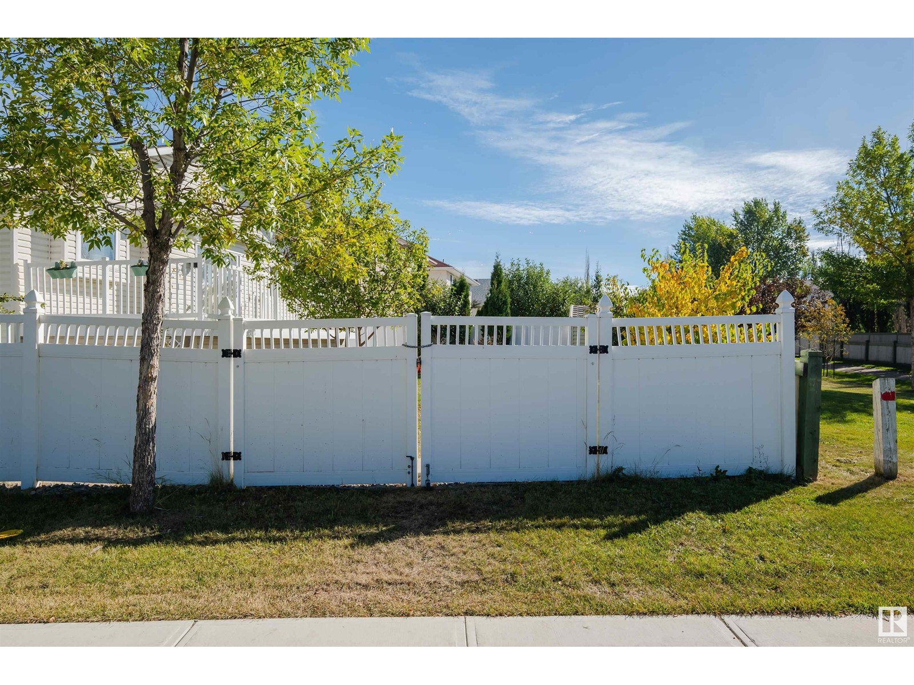4 Bedroom
3 Bathroom
1513829 sqft
Bi-Level
Fireplace
Forced Air
$509,000
Welcome to this beautifully maintained bilevel home in the desirable Ozerna community. Situated near serene lakes, parks, and walking trails, this property offers a peaceful setting while being conveniently close to schools. The home is exceptionally clean and tastefully decorated in neutral tones, creating a welcoming atmosphere. The spacious primary suite, located on its own level, features a generous ensuite for added privacy. The maple eat-in kitchen flows seamlessly into the living room, where a cozy gas fireplace awaits. From the kitchen, step out onto the raised backyard through the patio doors, perfect for outdoor relaxation. Two additional bedrooms on the main floor and a finished basement with an extra bedroom provide ample living space. The large yard, complete with a low-maintenance PVC fence and a gate for RV parking, is ideal for family gatherings. The double attached garage adds convenience, and the oversized lot provides plenty of space for outdoor activities. (id:43352)
Property Details
|
MLS® Number
|
E4408583 |
|
Property Type
|
Single Family |
|
Neigbourhood
|
Ozerna |
|
Amenities Near By
|
Public Transit, Schools, Shopping |
|
Features
|
Corner Site, No Back Lane |
|
Parking Space Total
|
2 |
|
Structure
|
Deck, Fire Pit |
Building
|
Bathroom Total
|
3 |
|
Bedrooms Total
|
4 |
|
Appliances
|
Dishwasher, Dryer, Hood Fan, Refrigerator, Stove, Washer, Window Coverings |
|
Architectural Style
|
Bi-level |
|
Basement Development
|
Finished |
|
Basement Type
|
Full (finished) |
|
Constructed Date
|
2004 |
|
Construction Style Attachment
|
Detached |
|
Fireplace Fuel
|
Gas |
|
Fireplace Present
|
Yes |
|
Fireplace Type
|
Corner |
|
Half Bath Total
|
1 |
|
Heating Type
|
Forced Air |
|
Size Interior
|
1513829 Sqft |
|
Type
|
House |
Parking
Land
|
Acreage
|
No |
|
Fence Type
|
Fence |
|
Land Amenities
|
Public Transit, Schools, Shopping |
|
Size Irregular
|
600.02 |
|
Size Total
|
600.02 M2 |
|
Size Total Text
|
600.02 M2 |
Rooms
| Level |
Type |
Length |
Width |
Dimensions |
|
Basement |
Bedroom 4 |
|
|
Measurements not available |
|
Main Level |
Living Room |
|
|
4.0m x 5.63m |
|
Main Level |
Dining Room |
|
|
3.51m x 4.05m |
|
Main Level |
Kitchen |
|
|
3.02m x 3.72m |
|
Main Level |
Bedroom 2 |
|
2.79 m |
Measurements not available x 2.79 m |
|
Main Level |
Bedroom 3 |
|
|
3.45m x 3.59m |
|
Upper Level |
Primary Bedroom |
|
|
4.18m x 5.26m |
https://www.realtor.ca/real-estate/27489486/7209-162a-av-nw-edmonton-ozerna












