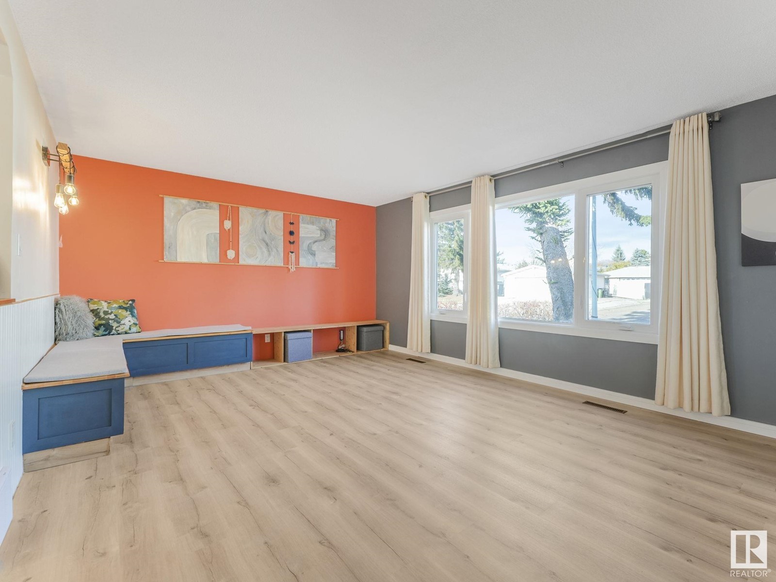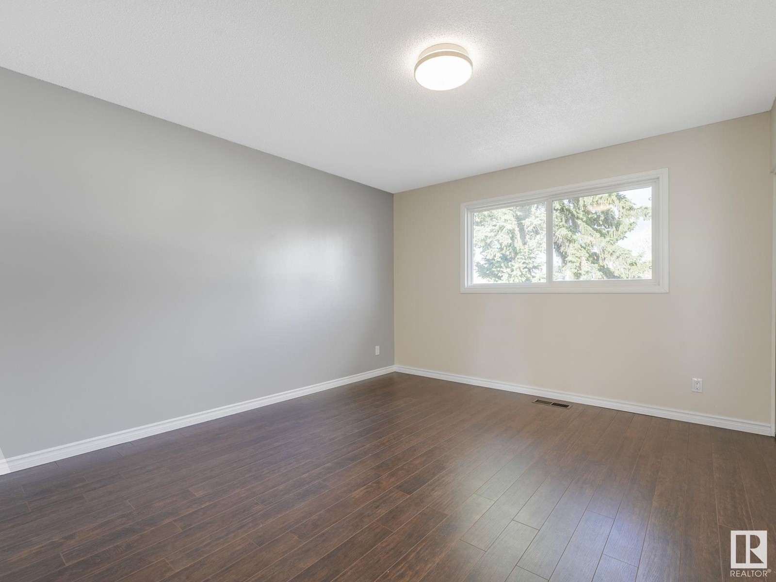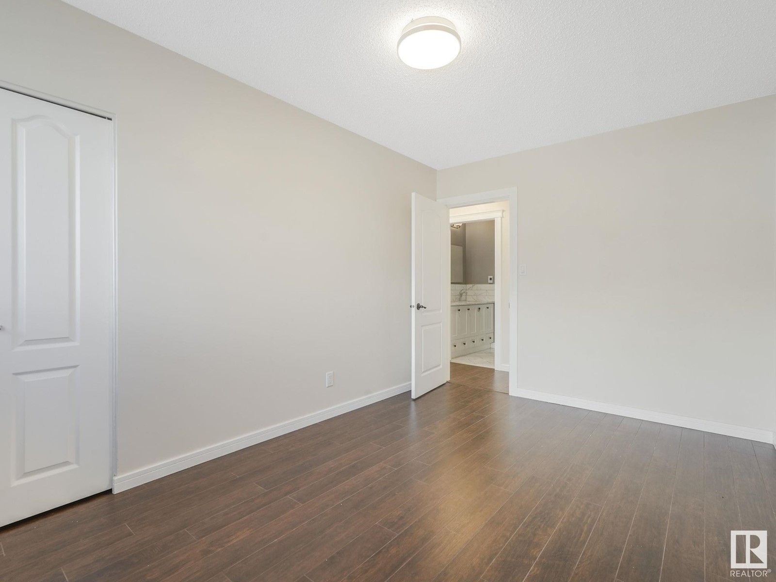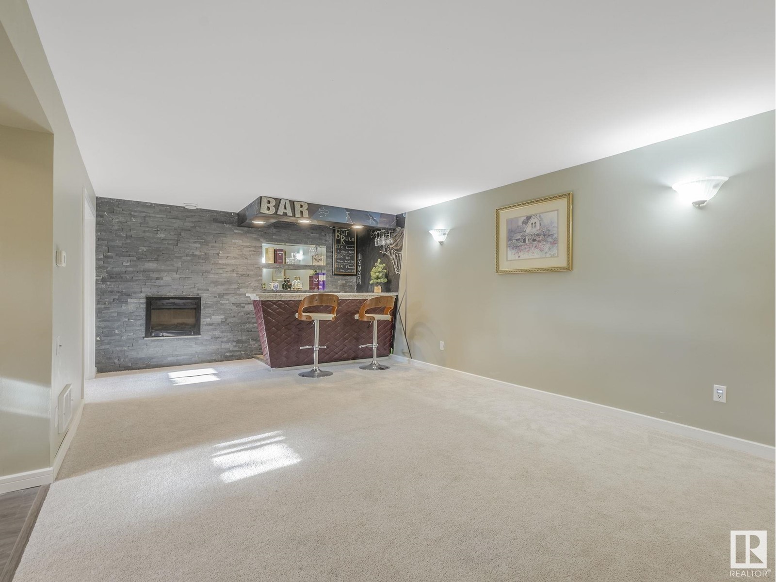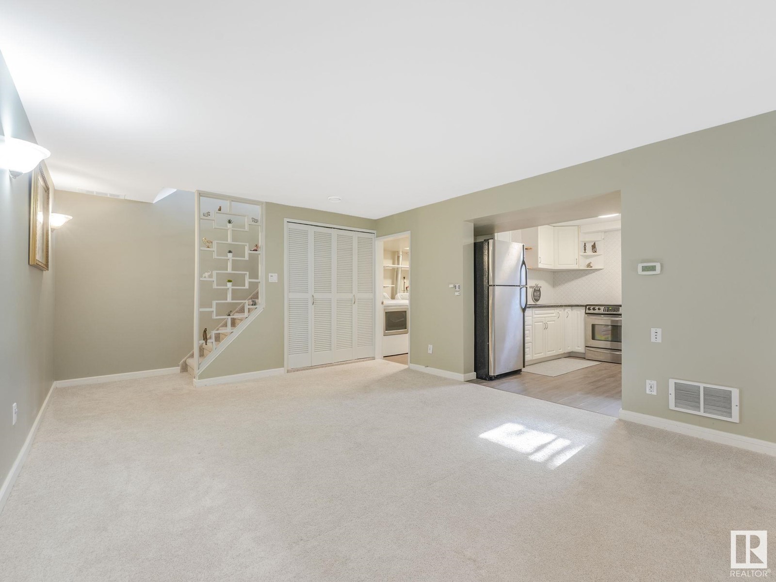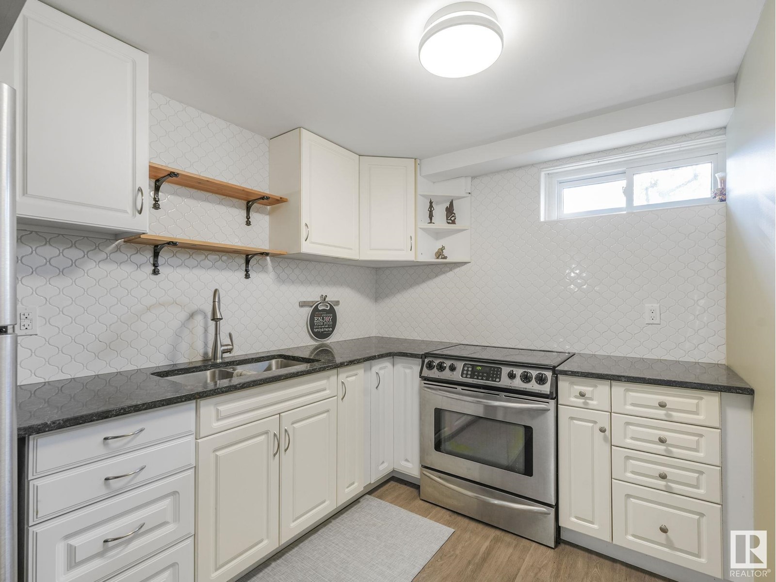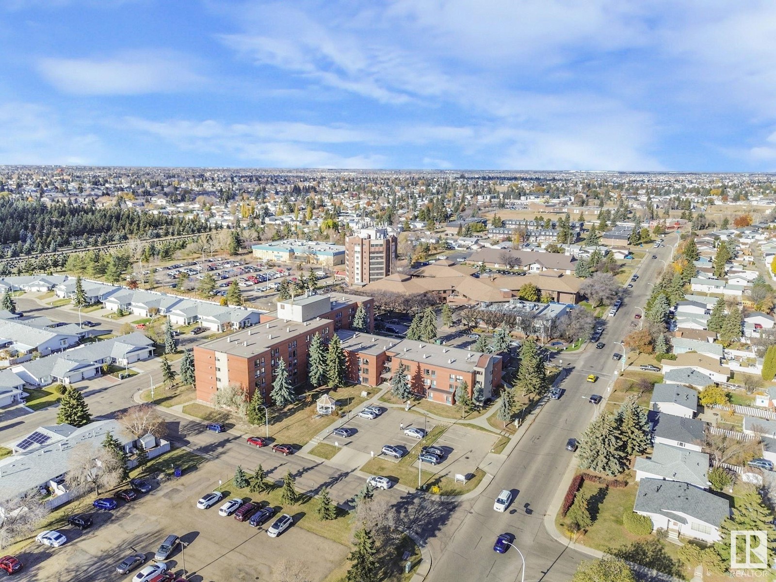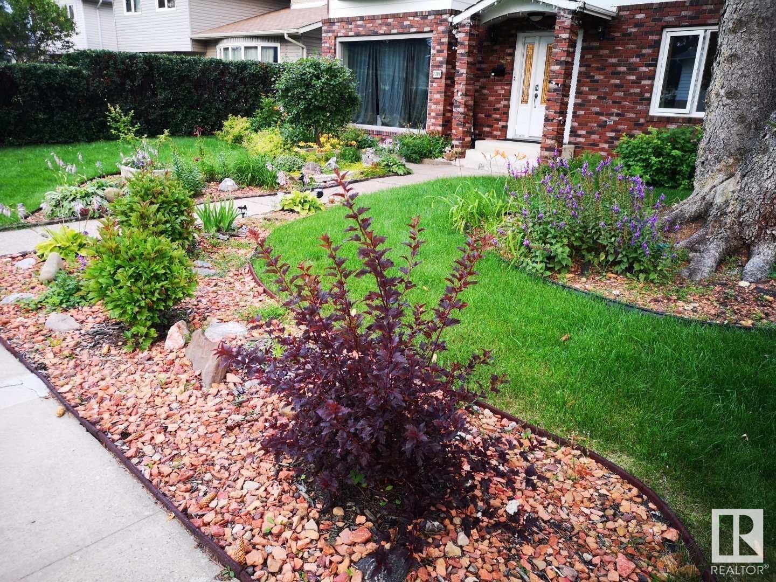4 Bedroom
3 Bathroom
2228218 sqft
Fireplace
Forced Air
$494,900
A SHOWSTOPPER in the FAMILY FRIENDLY COMMUNITY of KILDARE! This Large RENOVATED 2228 S/F Home with a 24 x 24 DOUBLE DETACHED GARAGE is MOVE-IN READY! Walk into a Sizeable Living Room with New Vinyl Plank followed by the WIDE OPEN Spacious Kitchen with POT LIGHTING, NEWER SOFT CLOSE CABINETS, STAINLESS STEEL Appliances, QUARTZ Countertops, and GLASS TILE Backsplash. Finishing the main floor is another Huge Great Room and 2 Pc. Bathroom. Upstairs is 3 Bedrooms, including the Primary with His and Her Closets, a Cute Den Area, Another VAST GREAT ROOM with BARN DOORS (Could easily be converted into another Bedroom), Beautiful 5 Pc. Bathroom, and Bonus Room area that walks out onto a MASSIVE DECK overlooking the Backyard. The FULLY FINISHED BASEMENT contains an ENORMOUS Recreation Room, a SECOND KITCHEN, a 4th Bedroom, and a 4 Pc. Bathroom. Recent Updates include Shingles (2024), HWT (2021), High Efficiency Furnace (2017), Newer Vinyl Windows, and also Renovated. Beautiful Front Yard with Many Perennials. (id:43352)
Property Details
|
MLS® Number
|
E4412504 |
|
Property Type
|
Single Family |
|
Neigbourhood
|
Kildare |
|
Amenities Near By
|
Playground, Public Transit, Schools, Shopping |
|
Community Features
|
Public Swimming Pool |
|
Features
|
Flat Site, Paved Lane, Lane |
|
Parking Space Total
|
4 |
|
Structure
|
Deck, Patio(s) |
Building
|
Bathroom Total
|
3 |
|
Bedrooms Total
|
4 |
|
Amenities
|
Vinyl Windows |
|
Appliances
|
Dishwasher, Dryer, Hood Fan, Storage Shed, Washer, Window Coverings, Refrigerator, Two Stoves |
|
Basement Development
|
Finished |
|
Basement Type
|
Full (finished) |
|
Constructed Date
|
1969 |
|
Construction Style Attachment
|
Detached |
|
Fireplace Fuel
|
Electric |
|
Fireplace Present
|
Yes |
|
Fireplace Type
|
Unknown |
|
Half Bath Total
|
1 |
|
Heating Type
|
Forced Air |
|
Stories Total
|
2 |
|
Size Interior
|
2228218 Sqft |
|
Type
|
House |
Parking
Land
|
Acreage
|
No |
|
Fence Type
|
Fence |
|
Land Amenities
|
Playground, Public Transit, Schools, Shopping |
|
Size Irregular
|
605.37 |
|
Size Total
|
605.37 M2 |
|
Size Total Text
|
605.37 M2 |
Rooms
| Level |
Type |
Length |
Width |
Dimensions |
|
Basement |
Bedroom 4 |
3.34 m |
2.31 m |
3.34 m x 2.31 m |
|
Basement |
Second Kitchen |
3.43 m |
2.34 m |
3.43 m x 2.34 m |
|
Basement |
Laundry Room |
1.71 m |
2.11 m |
1.71 m x 2.11 m |
|
Main Level |
Living Room |
4.2 m |
5.58 m |
4.2 m x 5.58 m |
|
Main Level |
Dining Room |
3.51 m |
2.61 m |
3.51 m x 2.61 m |
|
Main Level |
Kitchen |
3.55 m |
5.74 m |
3.55 m x 5.74 m |
|
Main Level |
Family Room |
6.07 m |
3.57 m |
6.07 m x 3.57 m |
|
Upper Level |
Den |
2.55 m |
1.98 m |
2.55 m x 1.98 m |
|
Upper Level |
Primary Bedroom |
4.11 m |
3.67 m |
4.11 m x 3.67 m |
|
Upper Level |
Bedroom 2 |
4.11 m |
2.76 m |
4.11 m x 2.76 m |
|
Upper Level |
Bedroom 3 |
3.55 m |
2.47 m |
3.55 m x 2.47 m |
|
Upper Level |
Bonus Room |
2.53 m |
3.49 m |
2.53 m x 3.49 m |
|
Upper Level |
Great Room |
4.61 m |
3.49 m |
4.61 m x 3.49 m |
https://www.realtor.ca/real-estate/27610273/7307-138-av-nw-edmonton-kildare







