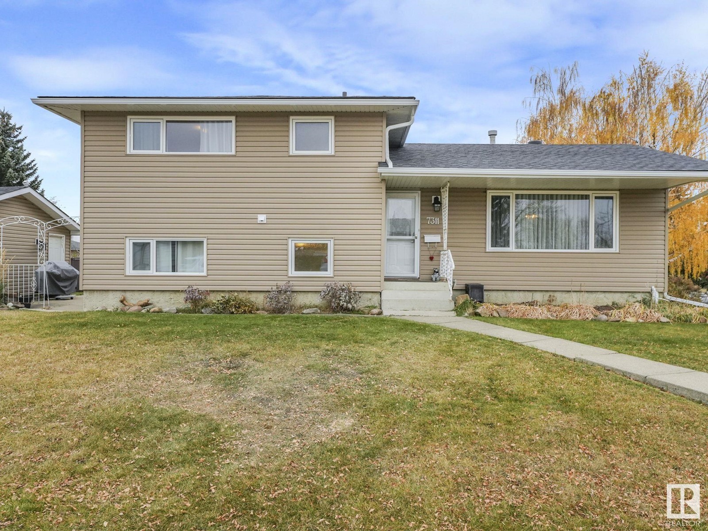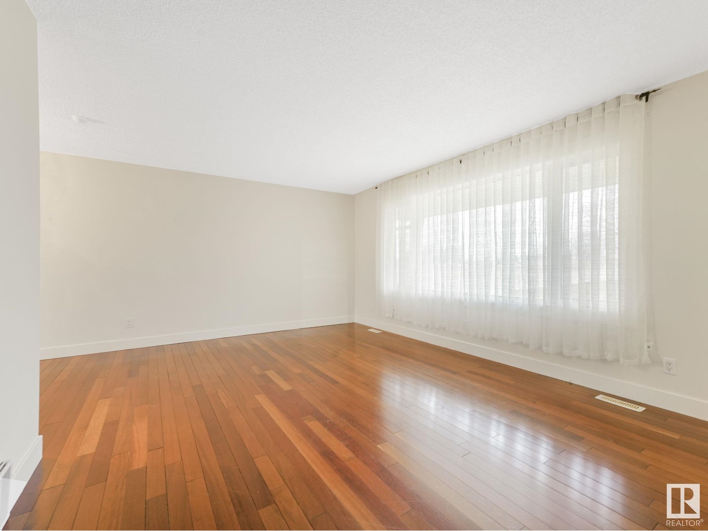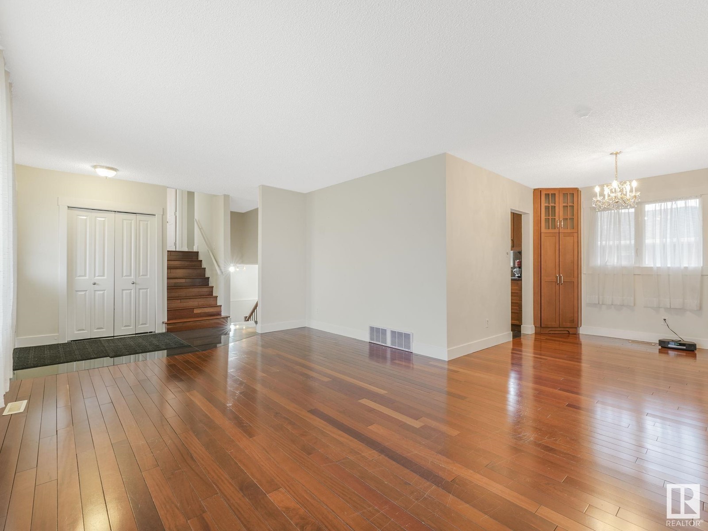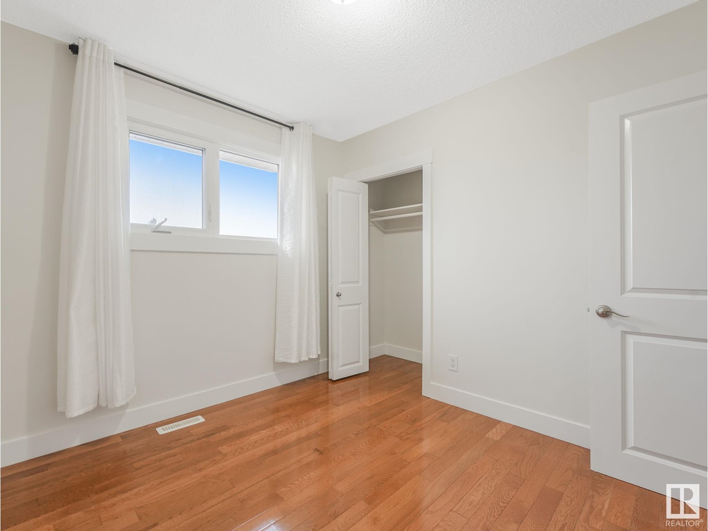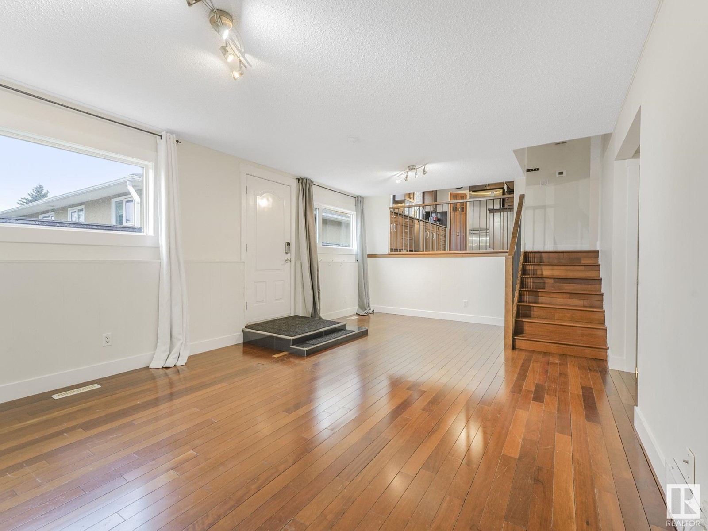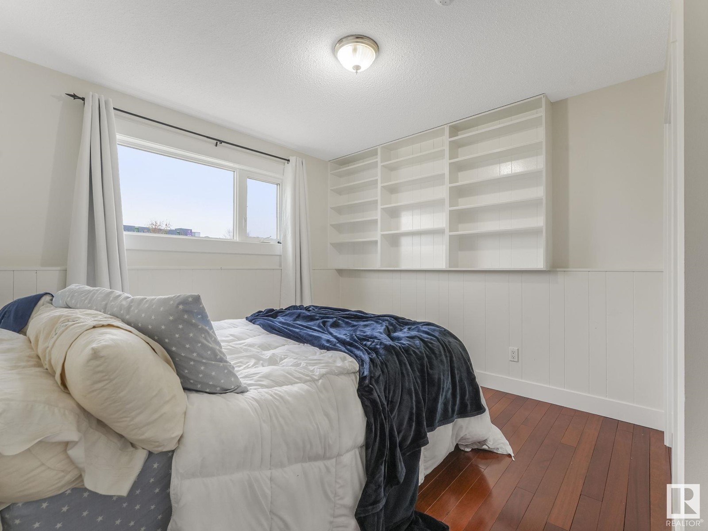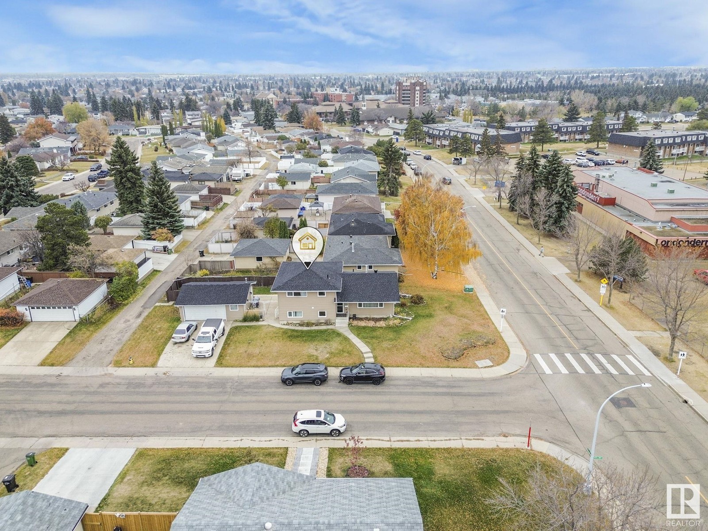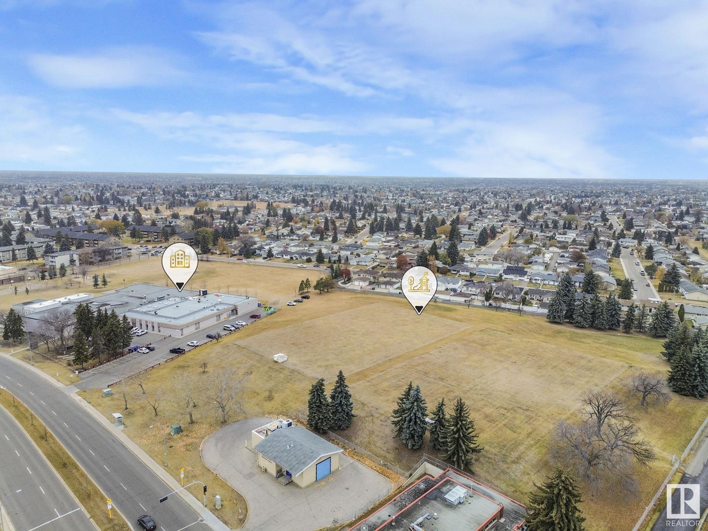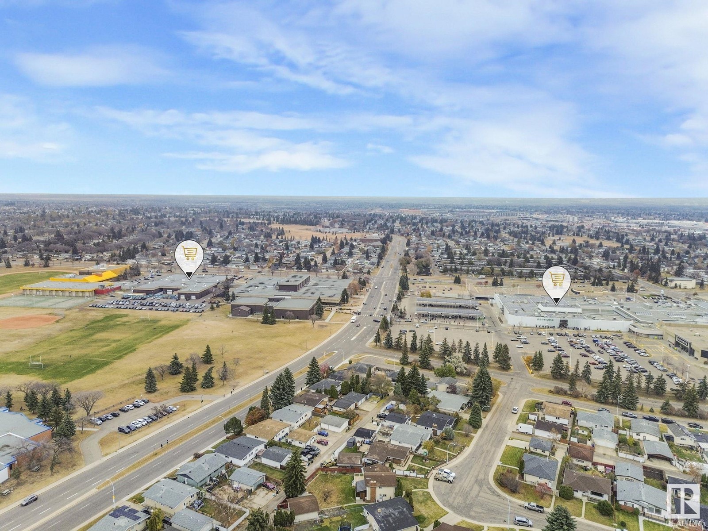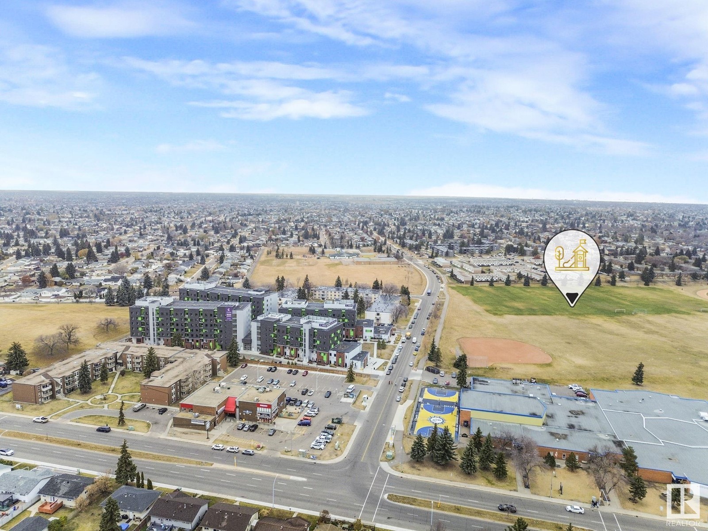4 Bedroom
2 Bathroom
1756.6702 sqft
Forced Air
$439,900
Amazing MOVE-IN READY Home in KILDARE! This 1750 S/F, 4 Level Split with 3 + 1 Bedrooms and 2 Full Bathrooms has been TASTEFULLY RENOVATED waiting for you to move in. The Wide Open Huge Living Room is connected to the Dining Room with BUILT-IN CORNER CABINETS to store your Special Occasion China. The Kitchen with is BRIGHT with 2 Large Windows to compliment the ABUNDANCE of Beautiful Cupboards with QUARTZ COUNTERTOPS and STAINLESS STEEL APPLIANCES. Upstairs you will find the Primary Bedroom, 2 more Nice Sized Bedrooms and a 4 Pc Bathroom. The Third Level Reveals another HUGE FAMILY ROOM, 4th Bedroom and 4 Pc. Bathroom. The Basement or 4th Level has an OPEN MASSIVE Recreation Room next to the Laundry Area (with a sink), Utility Room and Access to the Crawl Space for Extra Storage. All This comes with an OVERSIZED HEATED DOUBLE GARAGE on a CORNER LOT close to all schools, Public Transit and Shopping! Upgrades include Shingles(2024), HWT (2020) All Newer Vinyl Windows, Renovated Kitchen and Bathrooms. (id:43352)
Property Details
|
MLS® Number
|
E4412724 |
|
Property Type
|
Single Family |
|
Neigbourhood
|
Kildare |
|
Amenities Near By
|
Playground, Public Transit, Schools, Shopping |
|
Community Features
|
Public Swimming Pool |
|
Features
|
Corner Site, No Back Lane |
|
Parking Space Total
|
4 |
Building
|
Bathroom Total
|
2 |
|
Bedrooms Total
|
4 |
|
Amenities
|
Vinyl Windows |
|
Appliances
|
Dishwasher, Dryer, Microwave Range Hood Combo, Refrigerator, Stove, Washer, Window Coverings |
|
Basement Development
|
Finished |
|
Basement Type
|
Full (finished) |
|
Constructed Date
|
1966 |
|
Construction Style Attachment
|
Detached |
|
Heating Type
|
Forced Air |
|
Size Interior
|
1756.6702 Sqft |
|
Type
|
House |
Parking
|
Detached Garage
|
|
|
Heated Garage
|
|
|
Oversize
|
|
Land
|
Acreage
|
No |
|
Fence Type
|
Fence |
|
Land Amenities
|
Playground, Public Transit, Schools, Shopping |
|
Size Irregular
|
594.39 |
|
Size Total
|
594.39 M2 |
|
Size Total Text
|
594.39 M2 |
Rooms
| Level |
Type |
Length |
Width |
Dimensions |
|
Above |
Family Room |
4.06 m |
6.36 m |
4.06 m x 6.36 m |
|
Above |
Bedroom 4 |
3.89 m |
3.16 m |
3.89 m x 3.16 m |
|
Basement |
Recreation Room |
4.44 m |
6.69 m |
4.44 m x 6.69 m |
|
Basement |
Laundry Room |
2.98 m |
6.4 m |
2.98 m x 6.4 m |
|
Main Level |
Living Room |
3.82 m |
5.66 m |
3.82 m x 5.66 m |
|
Main Level |
Dining Room |
3.13 m |
2.67 m |
3.13 m x 2.67 m |
|
Main Level |
Kitchen |
3.02 m |
3.99 m |
3.02 m x 3.99 m |
|
Upper Level |
Primary Bedroom |
3.98 m |
3.99 m |
3.98 m x 3.99 m |
|
Upper Level |
Bedroom 2 |
3.05 m |
2.75 m |
3.05 m x 2.75 m |
|
Upper Level |
Bedroom 3 |
3.05 m |
2.74 m |
3.05 m x 2.74 m |
https://www.realtor.ca/real-estate/27618393/7311-143-av-nw-nw-edmonton-kildare

