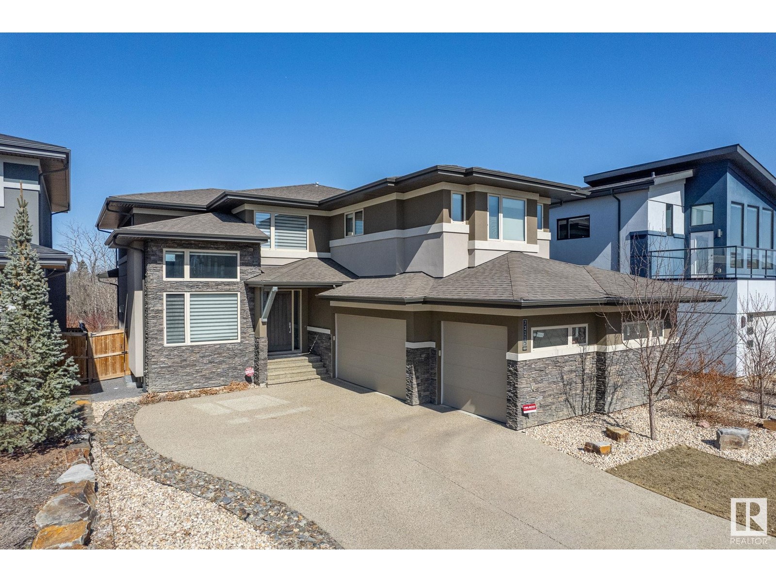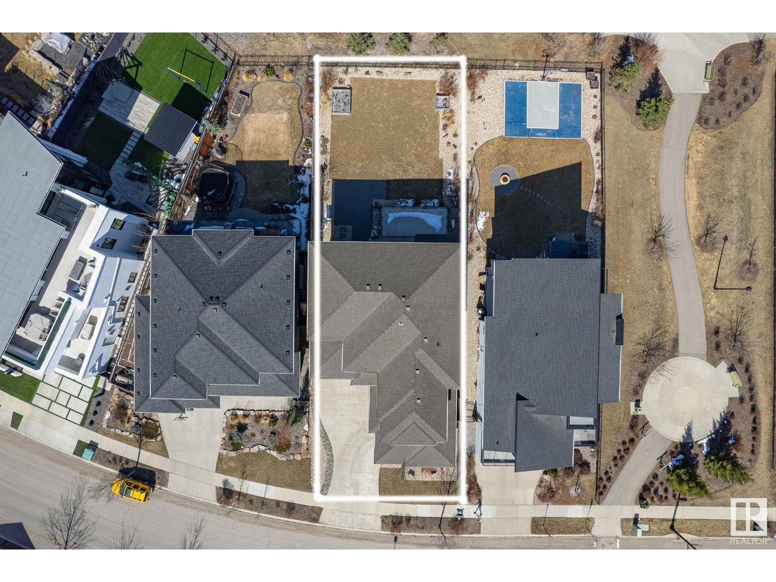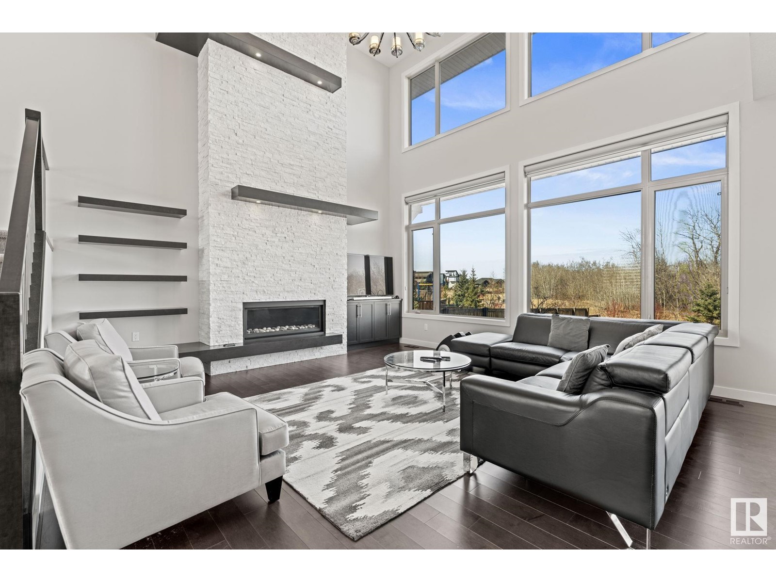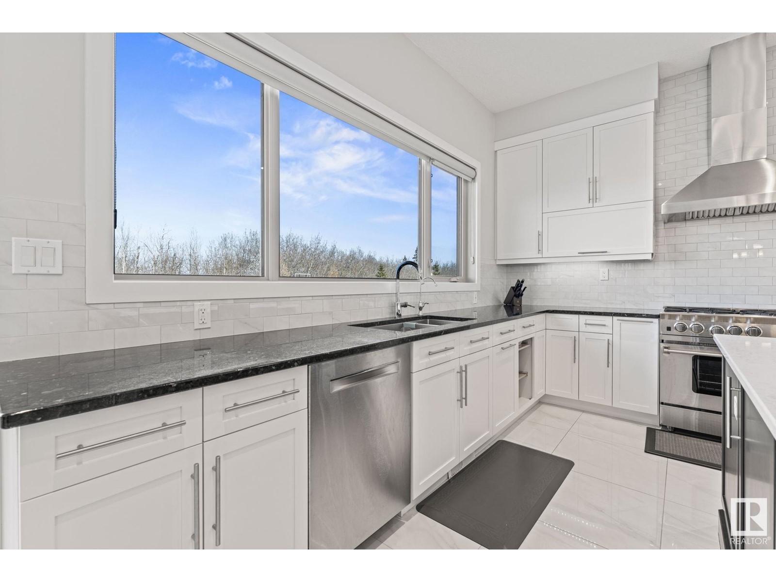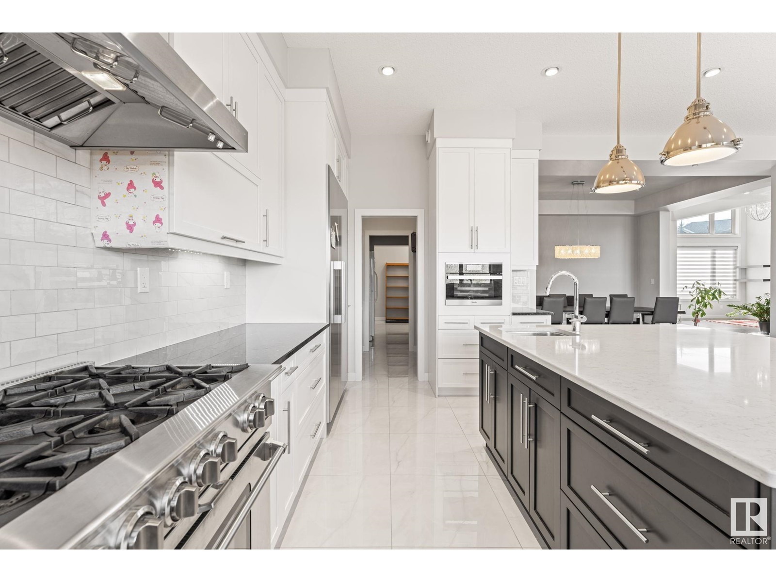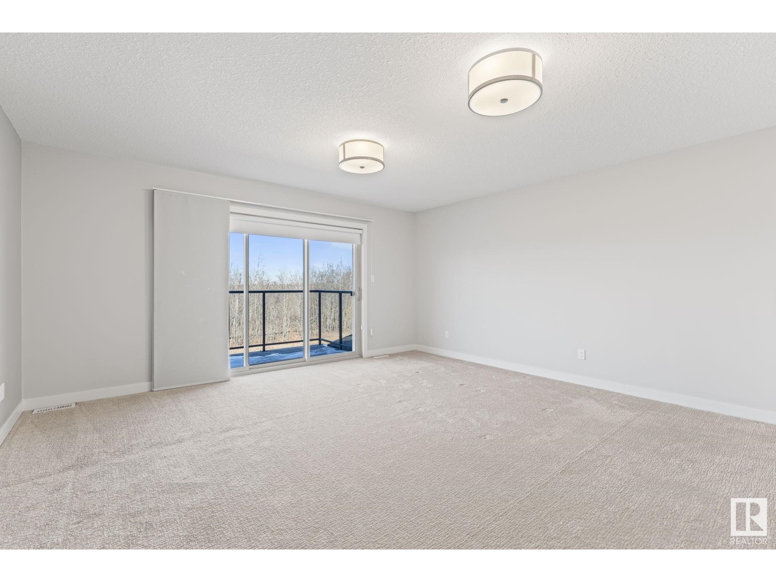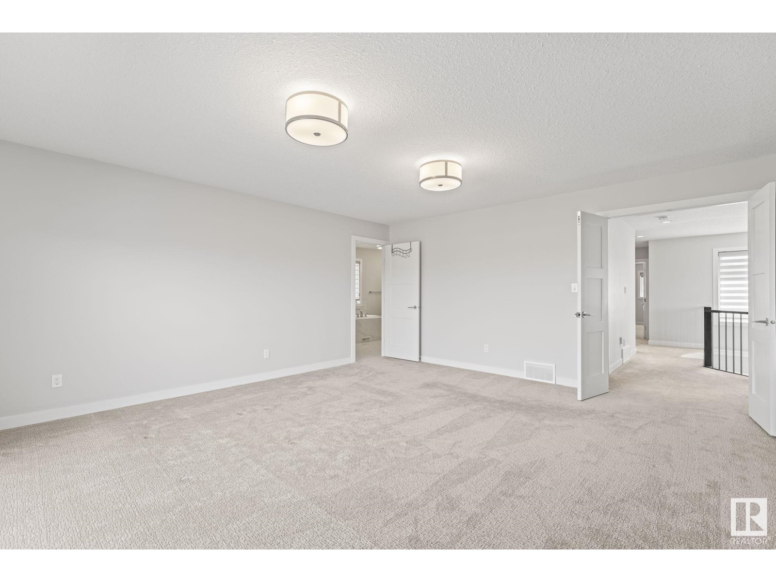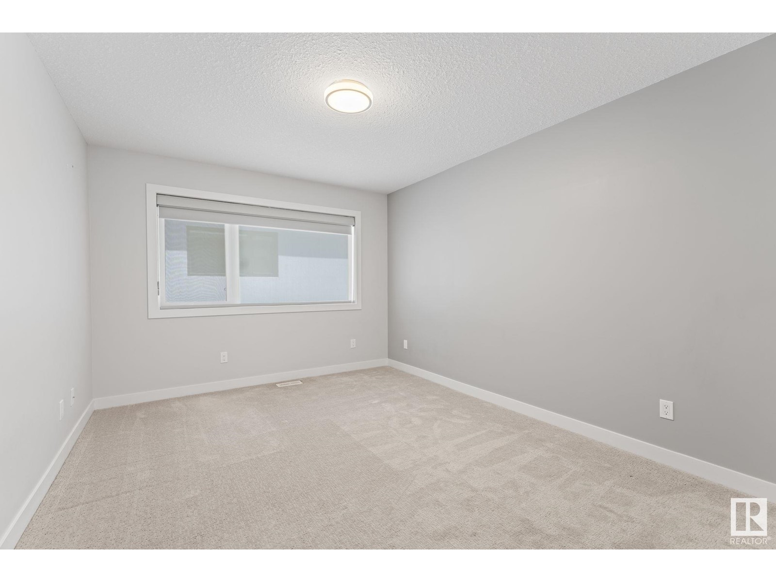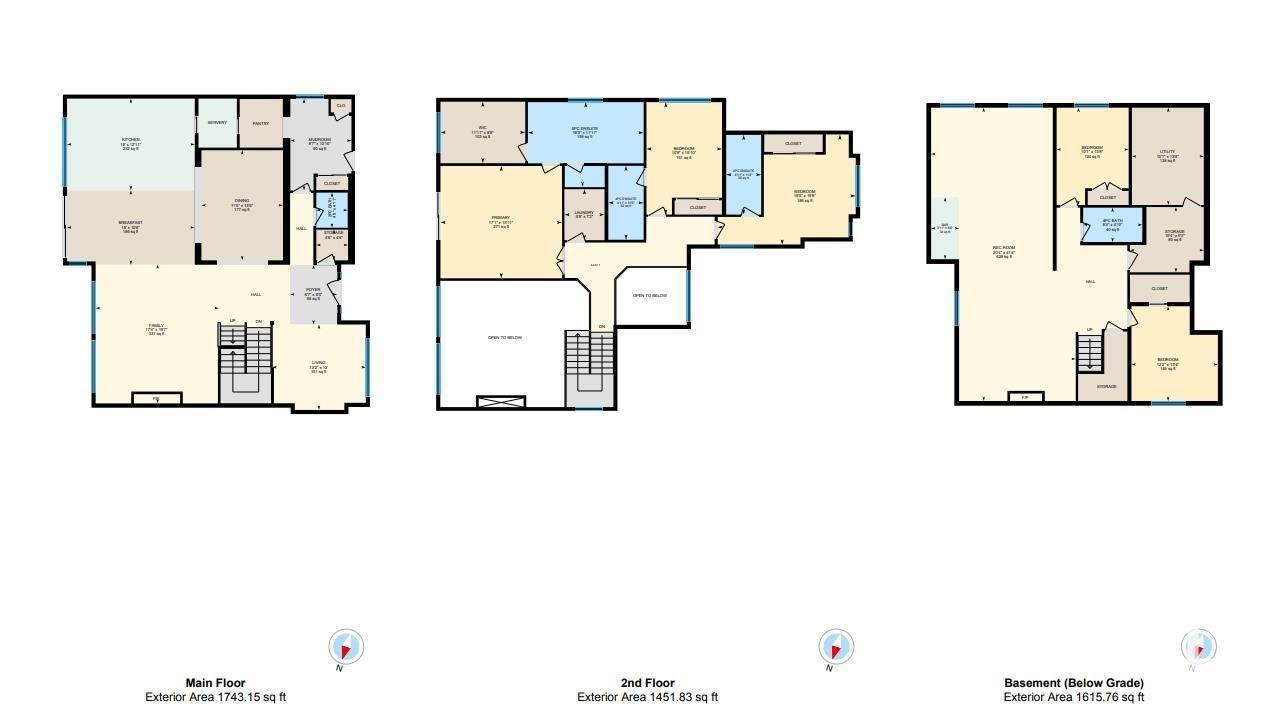5 Bedroom
5 Bathroom
3194.9439 sqft
Fireplace
Central Air Conditioning
Forced Air
$1,590,000
Welcome to this gorgeous house located in the heart of Magrath Heights in Edmonton, AB. This Beautiful house features over 4500 sqft of living space on all three levels and comes with 5 bedrooms, 4.5 washrooms and attached TRIPLE GARAGE. This house backs on to ravine and has a walking path behind. As you enter you will see OPEN TO BELOW MEETING/OFFICE area on the left followed by another OPEN TO BELOW LIVING area with FIREPLACE covered with MSI STONE, shelves and cabinetry around it. In the kitchen you will find TWO-TONE custom-cabinets with upgraded gas stove and refrigerator, built in oven, double sink, quartz countertops, extended walk-in pantry and so much more. On the second floor you will find Master Suite with Custom Walk in Closet, 5 piece Ensuite and PRIVATE BALCONY looking onto ravine, 2nd Bedroom with another 4 piece Ensuite and 3rd Bedroom with 4-pcEnsuite as well. In the Basement you will find WET-BAR, Recreational and living area with F/P, 2 additional Bedrooms and another 4-pc bath. (id:43352)
Property Details
|
MLS® Number
|
E4412765 |
|
Property Type
|
Single Family |
|
Neigbourhood
|
Magrath Heights |
|
Amenities Near By
|
Park, Golf Course, Schools, Shopping |
|
Features
|
Wet Bar |
|
Structure
|
Deck |
Building
|
Bathroom Total
|
5 |
|
Bedrooms Total
|
5 |
|
Appliances
|
Dishwasher, Dryer, Garage Door Opener, Hood Fan, Microwave, Refrigerator, Washer, Window Coverings |
|
Basement Development
|
Finished |
|
Basement Type
|
Full (finished) |
|
Constructed Date
|
2014 |
|
Construction Style Attachment
|
Detached |
|
Cooling Type
|
Central Air Conditioning |
|
Fireplace Fuel
|
Unknown |
|
Fireplace Present
|
Yes |
|
Fireplace Type
|
Unknown |
|
Half Bath Total
|
1 |
|
Heating Type
|
Forced Air |
|
Stories Total
|
2 |
|
Size Interior
|
3194.9439 Sqft |
|
Type
|
House |
Parking
Land
|
Acreage
|
No |
|
Fence Type
|
Fence |
|
Land Amenities
|
Park, Golf Course, Schools, Shopping |
Rooms
| Level |
Type |
Length |
Width |
Dimensions |
|
Basement |
Bedroom 4 |
|
|
Measurements not available |
|
Basement |
Bedroom 5 |
|
|
Measurements not available |
|
Main Level |
Living Room |
|
|
Measurements not available |
|
Main Level |
Dining Room |
|
|
Measurements not available |
|
Main Level |
Kitchen |
|
|
Measurements not available |
|
Main Level |
Family Room |
|
|
Measurements not available |
|
Upper Level |
Primary Bedroom |
|
|
Measurements not available |
|
Upper Level |
Bedroom 2 |
|
|
Measurements not available |
|
Upper Level |
Bedroom 3 |
|
|
Measurements not available |
https://www.realtor.ca/real-estate/27620082/7311-may-cm-nw-nw-edmonton-magrath-heights

