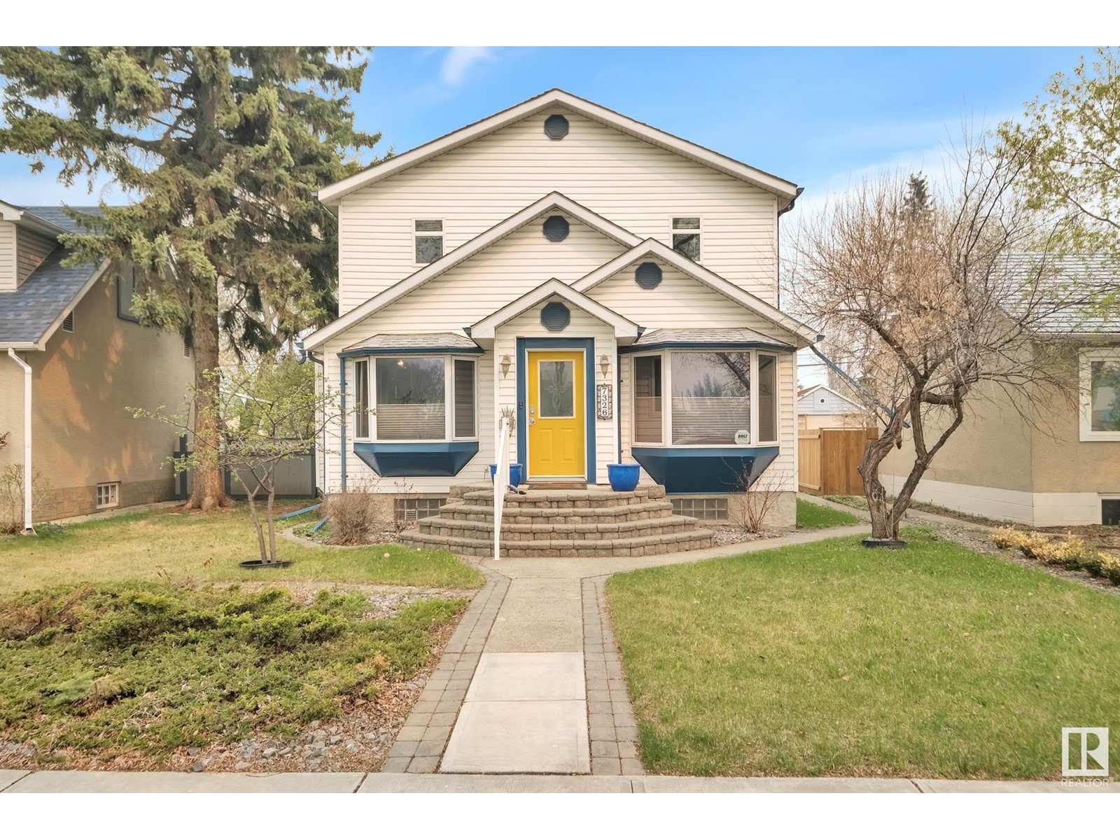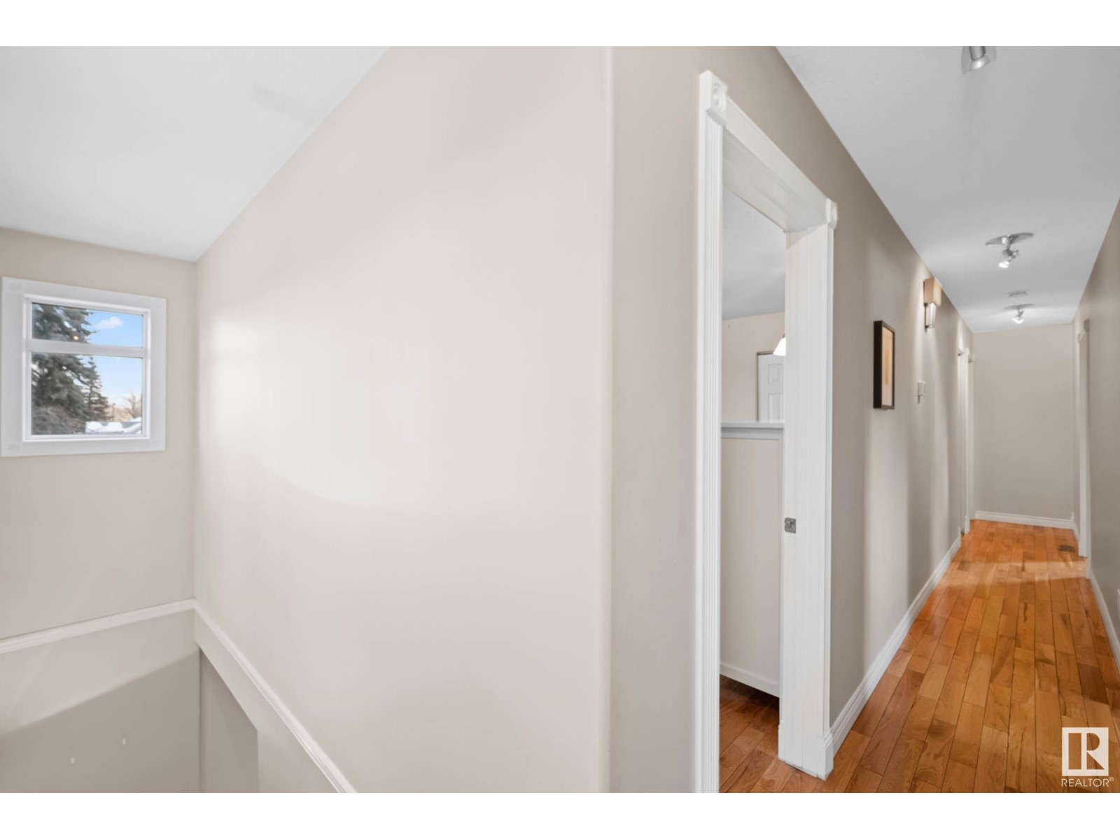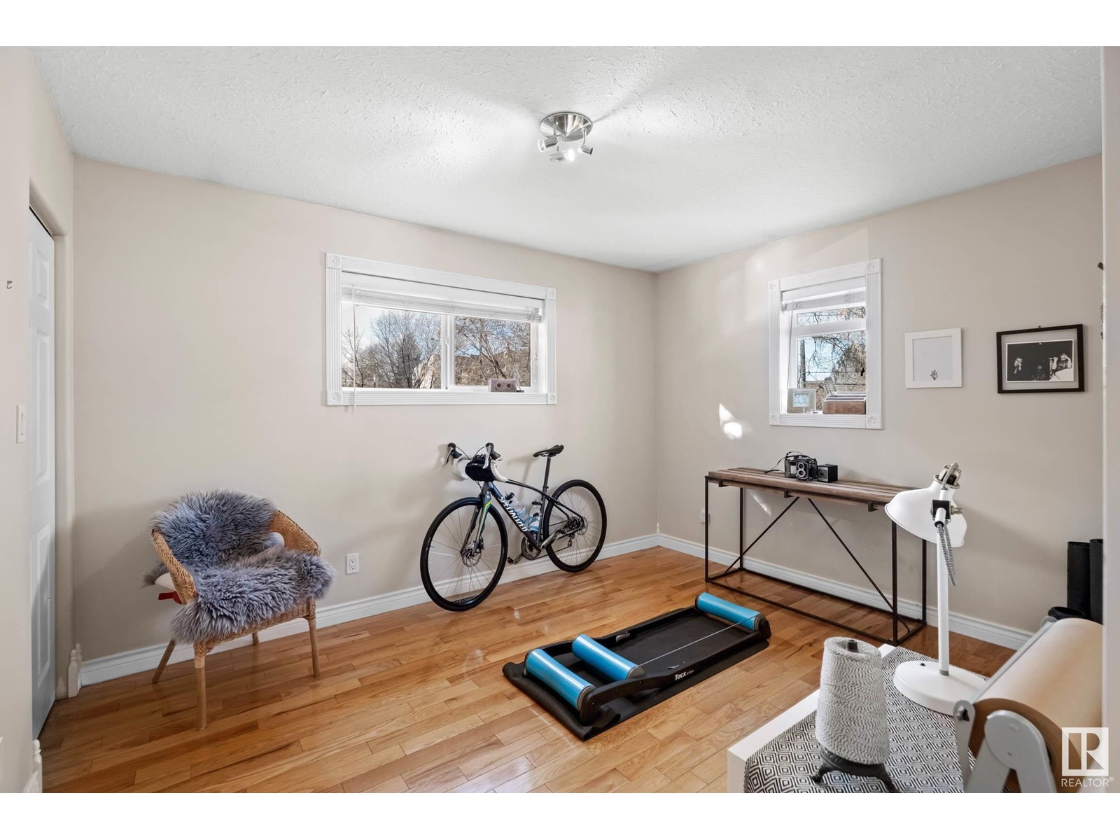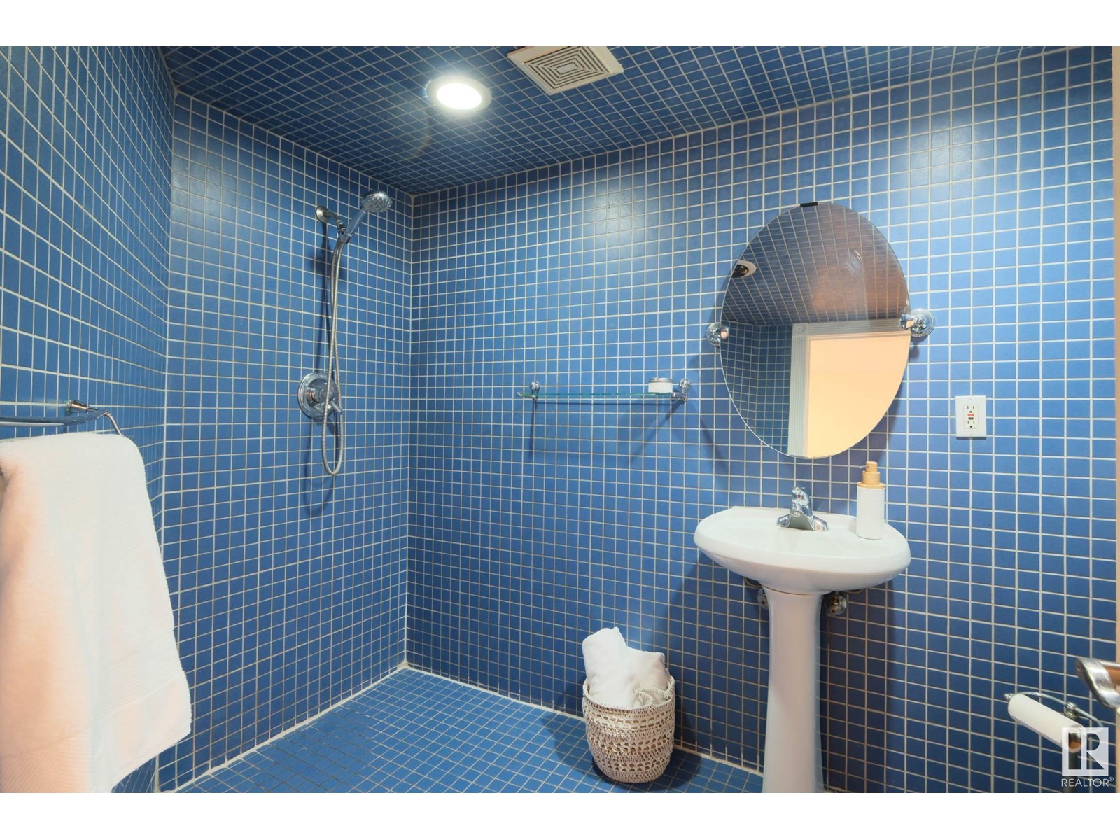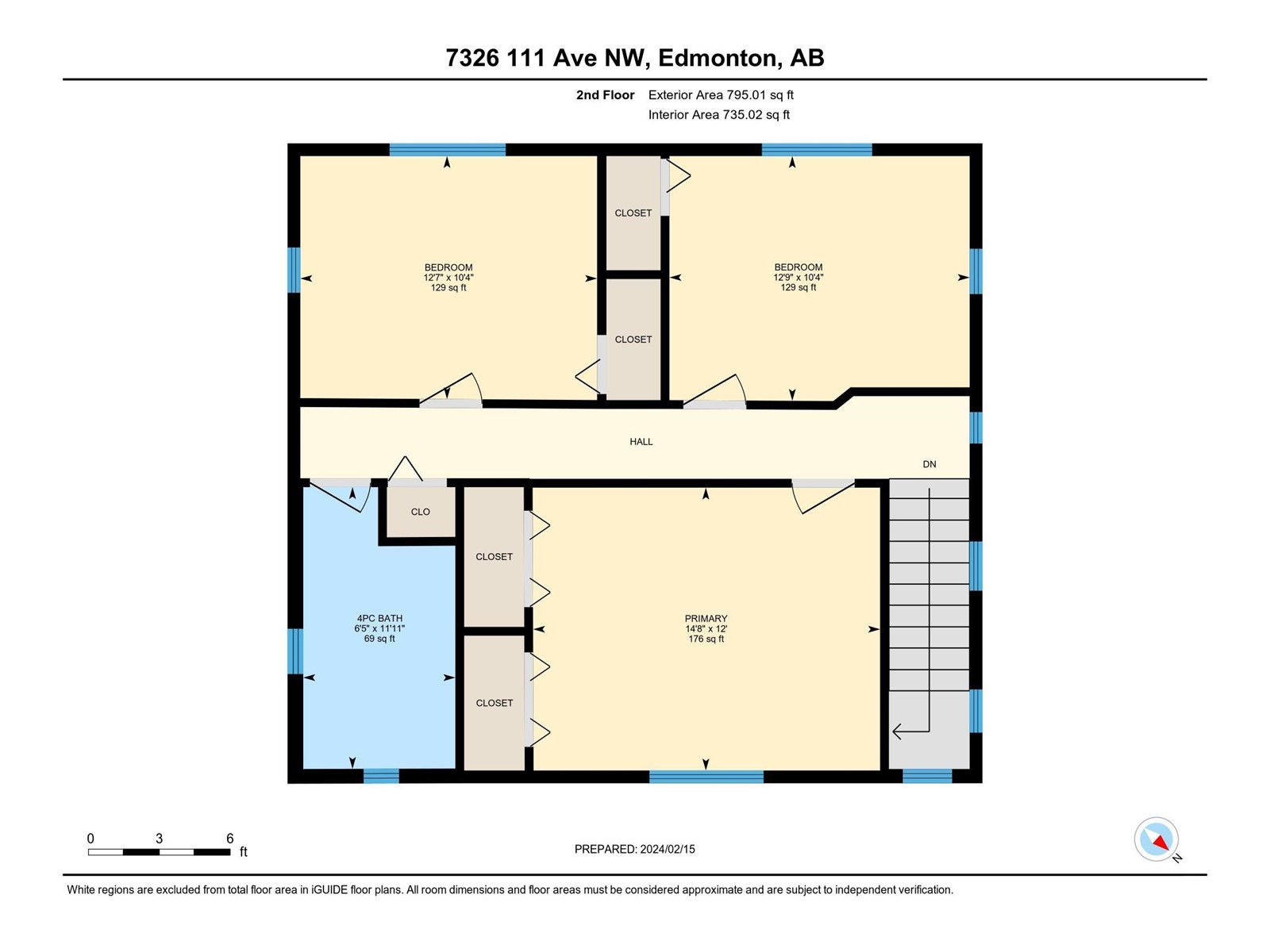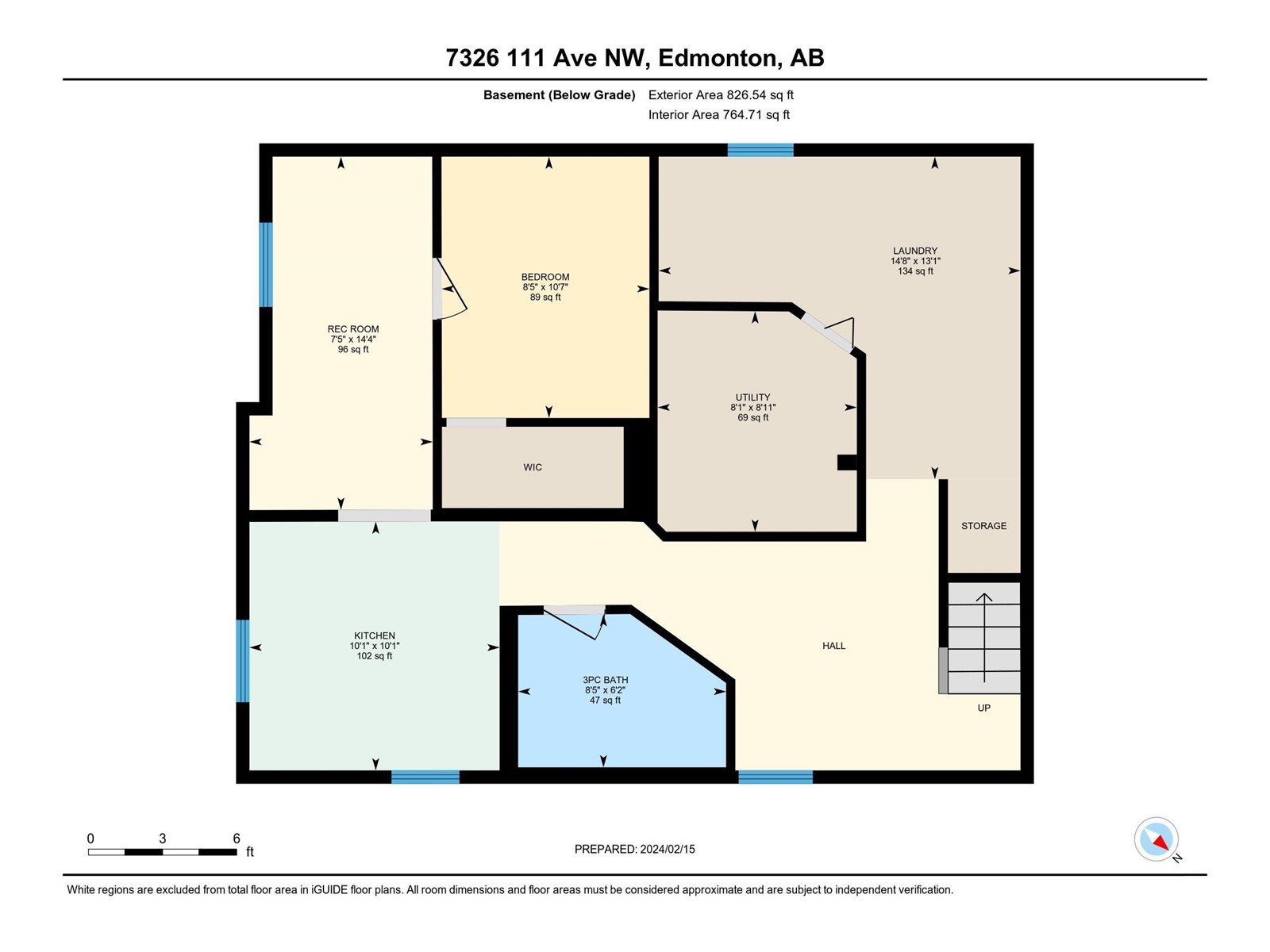7326 111 Av Nw Edmonton, Alberta T5B 0B6
Interested?
Contact us for more information

Katrina D. Mcnaughton
Associate
www.katrinamcnaughton.com/
https://www.facebook.com/KatrinaMcNaughtonRealEstate/
https://www.linkedin.com/in/katrina-mcnaughton-ab41a037/
https://www.instagram.com/katrina.mcnaughton/
$519,900
Beautifully charming in a prime location! Steps to Ada Blvd and the expansive river valley system, this gorgeous 1725 sq ft home has 4 BEDROOMS ABOVE GRADE and 2.5 baths. Bathed in natural light, the open concept main floor boasts a chef's kitchen featuring GRANITE counters, an abundance of cabinetry, double wall ovens, gas range, coffee nook, and a homework/office station! A powder room, breakfast nook and bedroom/den with dbl glass doors complete the main floor. The upper level has a king size primary bedroom with dbl closets, 2 large bedrooms and a 4 pc bath. The basement offers SUITE POTENTIAL with a second kitchen, full bath, rec room, and den. With hardwood throughout the main and upper floor, newer hi-efficiency furnace and HWT, fresh paint, a huge back porch and an OVERSIZED DOUBLE GARAGE, this home is full of fantastic features! Enjoy the proximity to downtown, schools, entertainment facilities and the river valley at your doorstep. Great Airbnb potential too! (id:43352)
Open House
This property has open houses!
12:00 pm
Ends at:2:00 pm
Property Details
| MLS® Number | E4404055 |
| Property Type | Single Family |
| Neigbourhood | Virginia Park |
| Amenities Near By | Golf Course, Playground, Public Transit, Schools, Shopping |
| Features | Flat Site, Park/reserve, Lane, No Smoking Home, Level |
| Structure | Deck |
Building
| Bathroom Total | 3 |
| Bedrooms Total | 4 |
| Amenities | Vinyl Windows |
| Appliances | Dishwasher, Dryer, Garage Door Opener Remote(s), Garage Door Opener, Microwave Range Hood Combo, Stove, Washer, Window Coverings, Refrigerator |
| Basement Development | Finished |
| Basement Type | Full (finished) |
| Constructed Date | 1949 |
| Construction Style Attachment | Detached |
| Fireplace Fuel | Gas |
| Fireplace Present | Yes |
| Fireplace Type | Unknown |
| Half Bath Total | 1 |
| Heating Type | Forced Air |
| Stories Total | 2 |
| Size Interior | 1725.3472 Sqft |
| Type | House |
Parking
| Detached Garage | |
| Oversize |
Land
| Acreage | No |
| Fence Type | Fence |
| Land Amenities | Golf Course, Playground, Public Transit, Schools, Shopping |
Rooms
| Level | Type | Length | Width | Dimensions |
|---|---|---|---|---|
| Basement | Den | 3.23 m | 2.56 m | 3.23 m x 2.56 m |
| Basement | Second Kitchen | 3.07 m | 3.09 m | 3.07 m x 3.09 m |
| Basement | Recreation Room | 4.36 m | 2.26 m | 4.36 m x 2.26 m |
| Main Level | Living Room | 4.53 m | 3.12 m | 4.53 m x 3.12 m |
| Main Level | Dining Room | 3.84 m | 2.97 m | 3.84 m x 2.97 m |
| Main Level | Kitchen | 4.78 m | 3.93 m | 4.78 m x 3.93 m |
| Main Level | Bedroom 4 | 3.28 m | 3.39 m | 3.28 m x 3.39 m |
| Upper Level | Primary Bedroom | 3.65 m | 4.48 m | 3.65 m x 4.48 m |
| Upper Level | Bedroom 2 | 3.16 m | 3.87 m | 3.16 m x 3.87 m |
| Upper Level | Bedroom 3 | 3.14 m | 3.83 m | 3.14 m x 3.83 m |
https://www.realtor.ca/real-estate/27344553/7326-111-av-nw-edmonton-virginia-park




