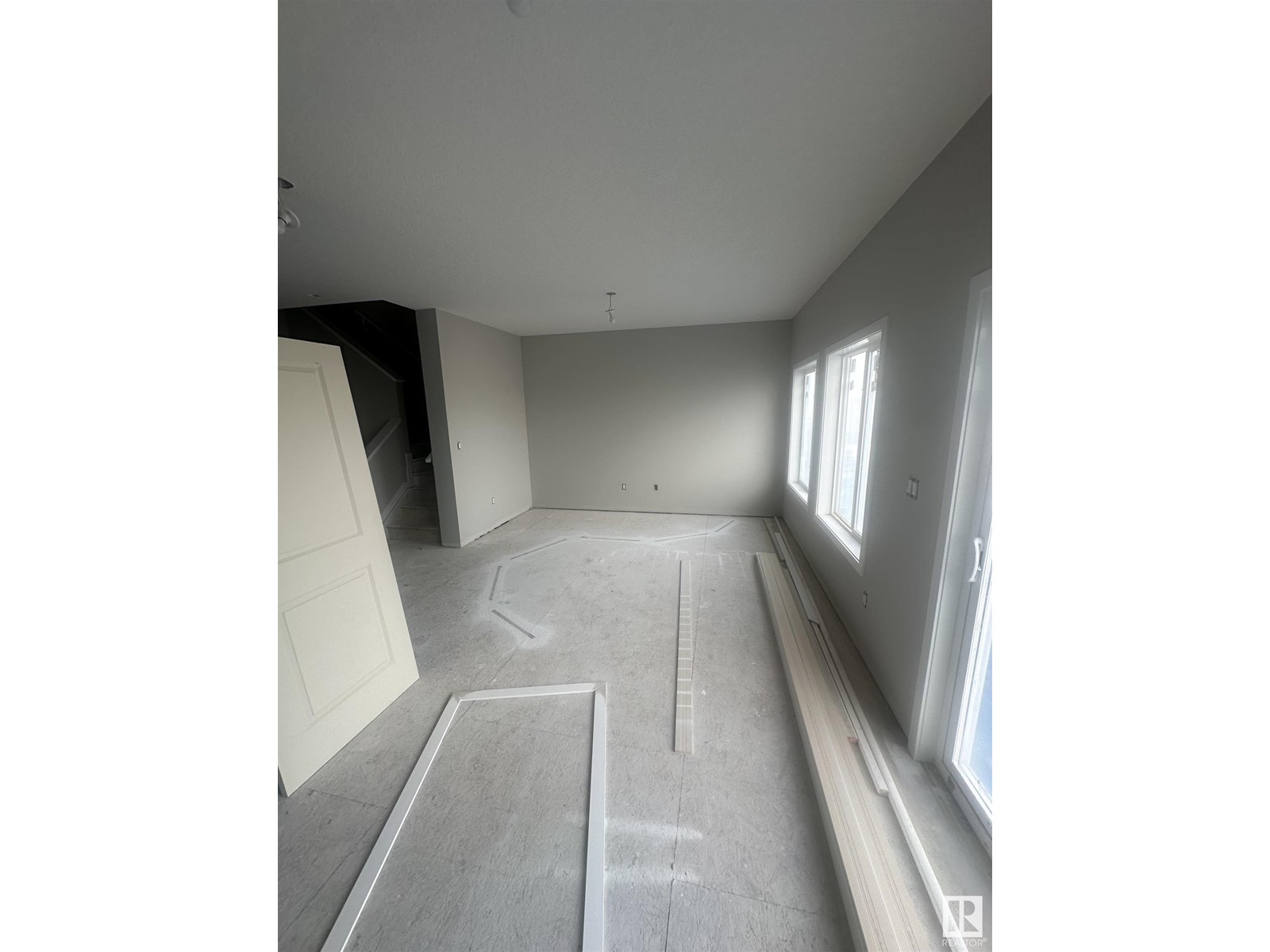7364 182 Av Nw Edmonton, Alberta T5Z 0L5
Interested?
Contact us for more information
Paul Mehta
Associate
(780) 485-2180
$599,900
Welcome to the popular Lakeview by 35yr builder Excel Homes in Crystallina. This just under 2000 sf BRAND NEW gem has it all. Upon entering you're greeted with LVP flooring, 9 ft ceilings, MAIN FLOOR BEDROOM, MAIN FLOOR FULL BATH, SEPARATE ENTRANCE GREAT FOR POTENTIAL INCOME SUITE 9FT BASEMENT W/ROUGH INS. Energy star stainless steel appliances, kitchen/nook beautifully opens to living room. Upstairs carpet. Large bonus room, 3 bedrooms including larger primary bedroom with 5 piece ensuite. Main floor full bath. Quartz countertops throughout. Plenty of windows everywhere. GREEN BUILT home with tankless water system, eco bee thermostat, R20 minimum insulation upstairs, R12 in basement, solar panel rough in, low E windows, and much much more! Close to all amenities. Don't delay this one won't last! (id:43352)
Property Details
| MLS® Number | E4429580 |
| Property Type | Single Family |
| Neigbourhood | Crystallina Nera East |
| Amenities Near By | Playground, Public Transit, Schools, Shopping |
| Features | Flat Site |
Building
| Bathroom Total | 3 |
| Bedrooms Total | 3 |
| Amenities | Ceiling - 9ft |
| Appliances | Dishwasher, Dryer, Garage Door Opener Remote(s), Garage Door Opener, Microwave Range Hood Combo, Refrigerator, Stove, Washer |
| Basement Development | Unfinished |
| Basement Type | Full (unfinished) |
| Constructed Date | 2025 |
| Construction Status | Insulation Upgraded |
| Construction Style Attachment | Detached |
| Heating Type | Forced Air |
| Stories Total | 2 |
| Size Interior | 1930768 Sqft |
| Type | House |
Parking
| Attached Garage |
Land
| Acreage | No |
| Land Amenities | Playground, Public Transit, Schools, Shopping |
| Size Irregular | 320.58 |
| Size Total | 320.58 M2 |
| Size Total Text | 320.58 M2 |
Rooms
| Level | Type | Length | Width | Dimensions |
|---|---|---|---|---|
| Main Level | Living Room | 11' x 13' | ||
| Main Level | Kitchen | Measurements not available | ||
| Main Level | Breakfast | 9'7 x 9'4 | ||
| Upper Level | Primary Bedroom | 11'1 x 13'6 | ||
| Upper Level | Bedroom 2 | 8'1 x 11'3 | ||
| Upper Level | Bedroom 3 | 8'5 x 11'8 | ||
| Upper Level | Bonus Room | 13'2 x 13'10 |
https://www.realtor.ca/real-estate/28134058/7364-182-av-nw-edmonton-crystallina-nera-east





















