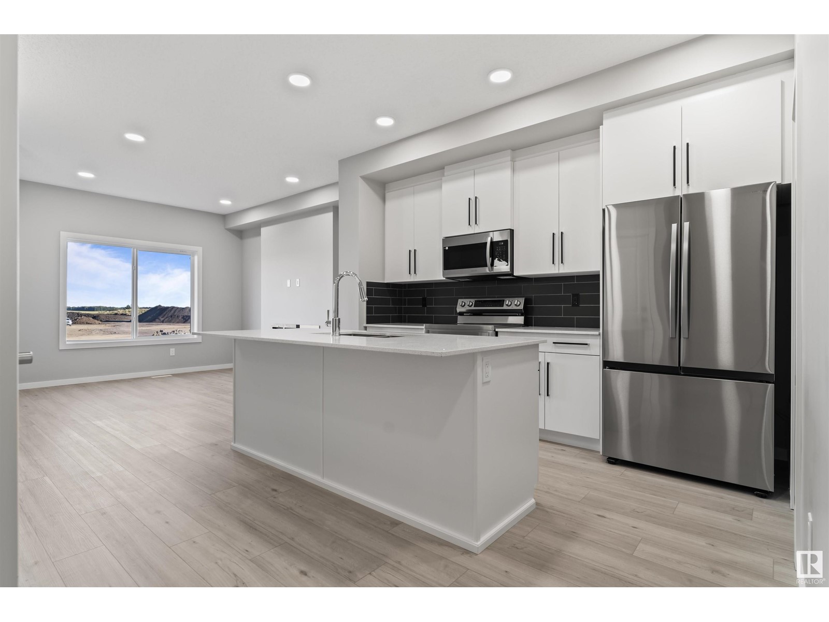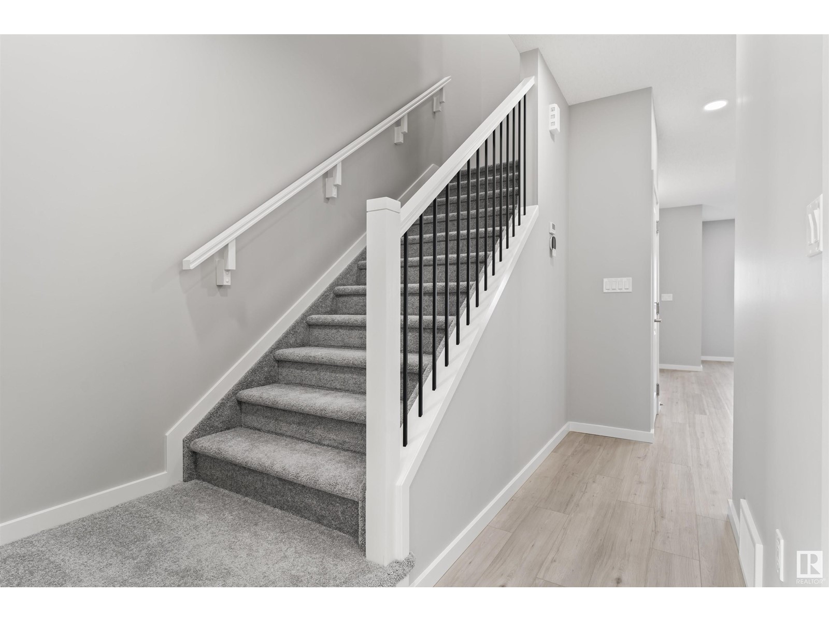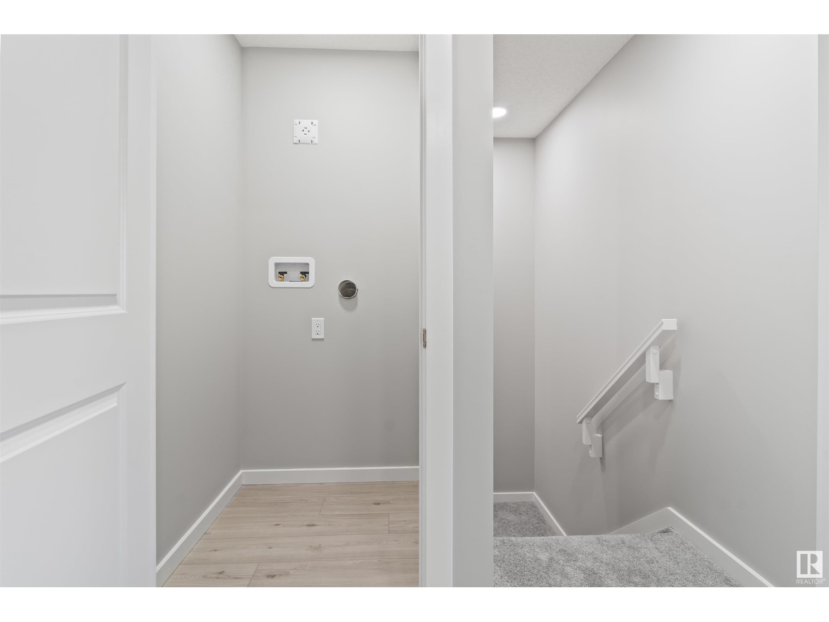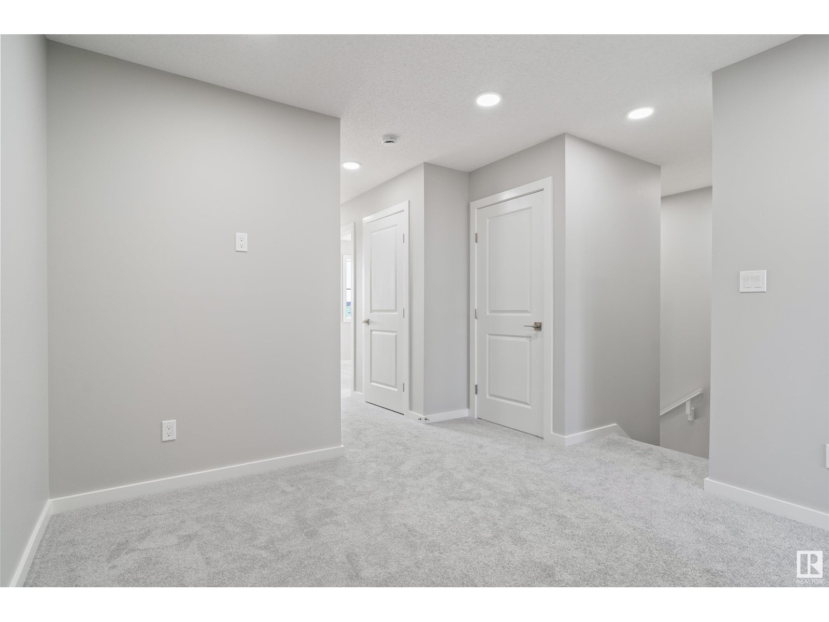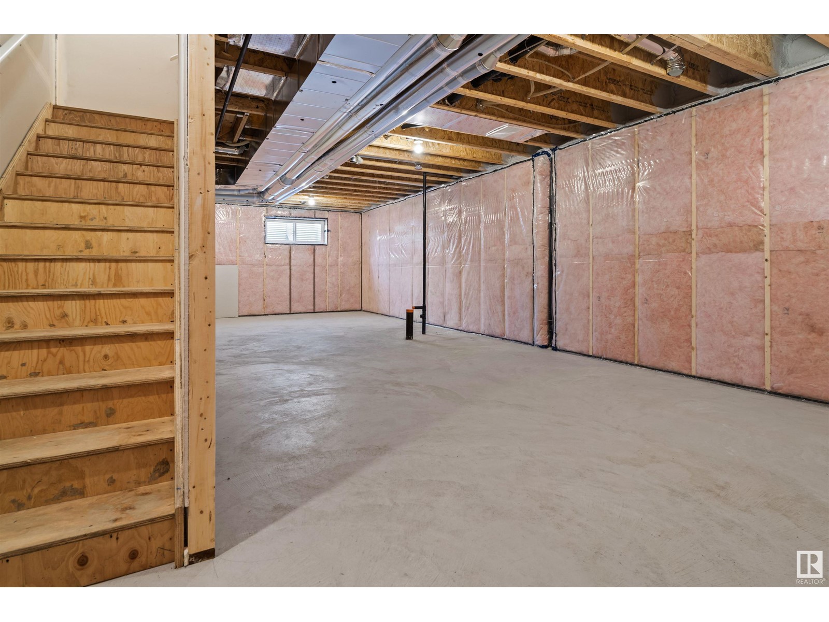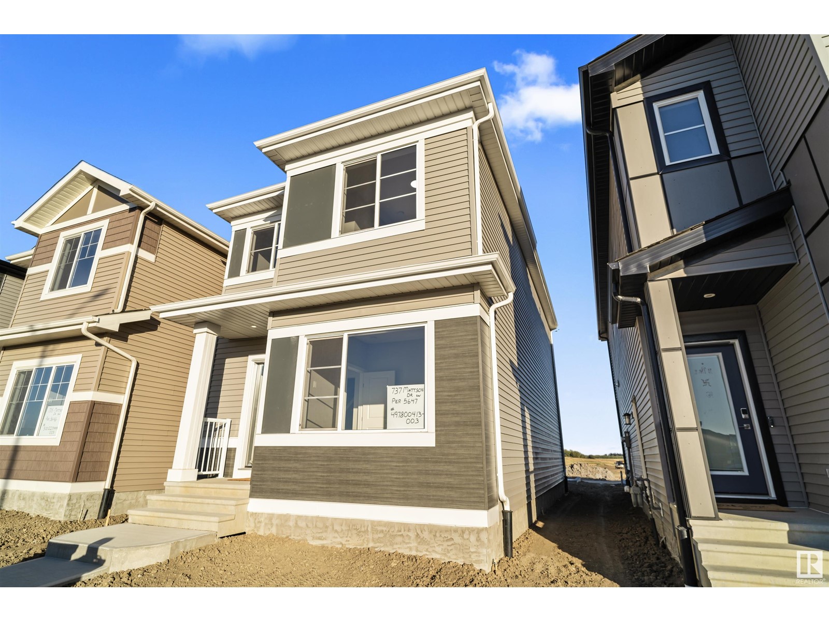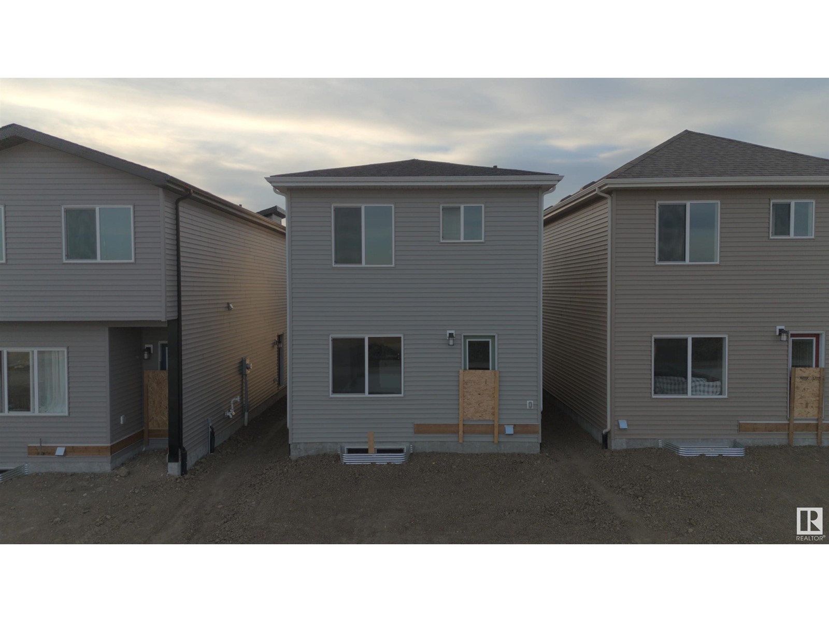737 Mattson Drive Sw Sw Edmonton, Alberta T6T 1A3
Interested?
Contact us for more information
Jaspreet Grewal
Associate

. Palwinder Singh
Associate
https://www.luxelivingalberta.ca/
https://www.facebook.com/luxelivingalberta/
https://www.instagram.com/luxelivingalberta
$535,000
Welcome to the stunning Single family, 4 Bedrooms and 3 full Bathrooms , where modern comfort seamlessly blends with luxurious design.The entrance foyer welcomes you into a spacious, open-concept living area bathed in natural light. The gourmet kitchen is a chef's delight, showcasing a central island, sleek quartz countertops, and stainless steel appliances. Relax in the cozy great room, perfect for evenings with loved ones. Upstairs, youll find convenient laundry facilities and the serene primary bedroom retreat, complete with a walk-in closet and a lavish ensuite with standing shower. An exterior side entrance potential for future secondary suite basement, making this home an ideal canvas for your dream living space. Jan Reimer school, Divine Elementary school and playground on walking distance . Grocery store, Shopper Drug mart, Car wash, Gas station, restaurants just 2 mins drive. (id:43352)
Property Details
| MLS® Number | E4409259 |
| Property Type | Single Family |
| Neigbourhood | Mattson |
| Amenities Near By | Airport, Public Transit, Schools |
| Features | Lane |
Building
| Bathroom Total | 3 |
| Bedrooms Total | 4 |
| Amenities | Ceiling - 9ft |
| Appliances | Dishwasher, Refrigerator, Stove |
| Basement Development | Unfinished |
| Basement Type | Full (unfinished) |
| Constructed Date | 2024 |
| Construction Style Attachment | Detached |
| Fire Protection | Smoke Detectors |
| Heating Type | Forced Air |
| Stories Total | 2 |
| Size Interior | 1716.5208 Sqft |
| Type | House |
Parking
| Parking Pad |
Land
| Acreage | No |
| Land Amenities | Airport, Public Transit, Schools |
Rooms
| Level | Type | Length | Width | Dimensions |
|---|---|---|---|---|
| Main Level | Living Room | 3.39 m | 4.06 m | 3.39 m x 4.06 m |
| Main Level | Dining Room | 2.38 m | 3.45 m | 2.38 m x 3.45 m |
| Main Level | Kitchen | 3.78 m | 3.54 m | 3.78 m x 3.54 m |
| Main Level | Bedroom 4 | 3.22 m | 2.97 m | 3.22 m x 2.97 m |
| Upper Level | Primary Bedroom | 3.19 m | 3.79 m | 3.19 m x 3.79 m |
| Upper Level | Bedroom 2 | 3.22 m | 2.74 m | 3.22 m x 2.74 m |
| Upper Level | Bedroom 3 | 3 m | 3.02 m | 3 m x 3.02 m |
| Upper Level | Bonus Room | 3.79 m | 3.62 m | 3.79 m x 3.62 m |
https://www.realtor.ca/real-estate/27508756/737-mattson-drive-sw-sw-edmonton-mattson

