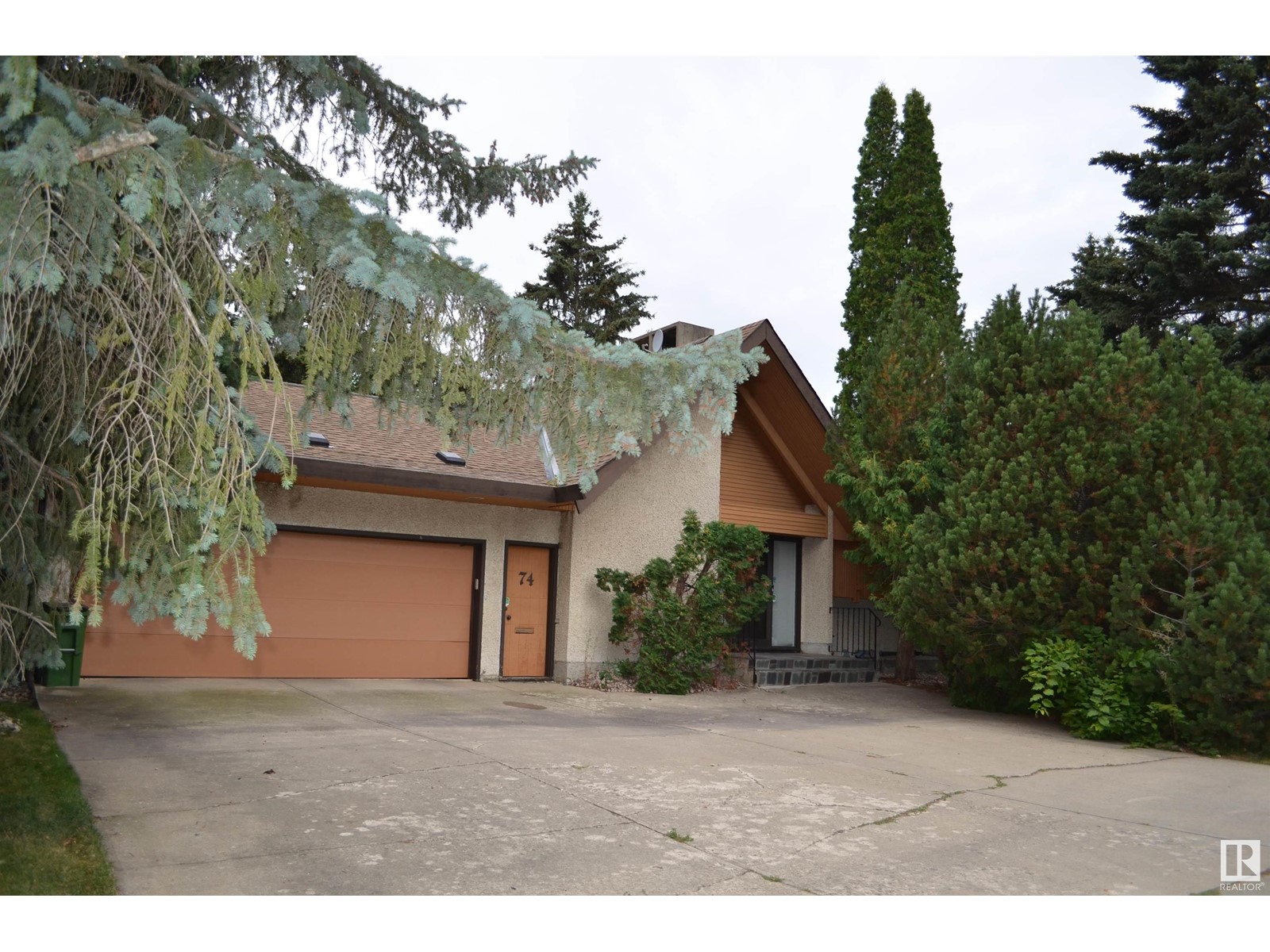74 Marlboro Rd Nw Edmonton, Alberta T6J 2C6
Interested?
Contact us for more information
3 Bedroom
3 Bathroom
2228.1295 sqft
Hillside Bungalow
Forced Air
$1,100,000
Ideal redevelopment lot backing onto a ravine in beautiful Westbrook Estates. This southwest backing location is extremely private with beautiful mature trees. The home can be updated if you wish as it appears to be solid with all rooms focusing on the ravine. (id:43352)
Property Details
| MLS® Number | E4404445 |
| Property Type | Single Family |
| Neigbourhood | Westbrook Estate |
| Amenities Near By | Park, Golf Course, Schools, Ski Hill |
| Features | Hillside, Corner Site, See Remarks, Ravine, Closet Organizers, No Smoking Home, Environmental Reserve |
| View Type | Ravine View |
Building
| Bathroom Total | 3 |
| Bedrooms Total | 3 |
| Appliances | See Remarks |
| Architectural Style | Hillside Bungalow |
| Basement Development | Finished |
| Basement Type | Partial (finished) |
| Ceiling Type | Open |
| Constructed Date | 1971 |
| Construction Style Attachment | Detached |
| Heating Type | Forced Air |
| Stories Total | 1 |
| Size Interior | 2228.1295 Sqft |
| Type | House |
Parking
| Attached Garage | |
| Oversize |
Land
| Acreage | No |
| Land Amenities | Park, Golf Course, Schools, Ski Hill |
| Size Irregular | 1175.42 |
| Size Total | 1175.42 M2 |
| Size Total Text | 1175.42 M2 |
Rooms
| Level | Type | Length | Width | Dimensions |
|---|---|---|---|---|
| Lower Level | Den | Measurements not available | ||
| Lower Level | Recreation Room | Measurements not available | ||
| Main Level | Living Room | Measurements not available | ||
| Main Level | Dining Room | Measurements not available | ||
| Main Level | Kitchen | Measurements not available | ||
| Main Level | Family Room | Measurements not available | ||
| Main Level | Primary Bedroom | Measurements not available | ||
| Main Level | Bedroom 2 | Measurements not available | ||
| Main Level | Bedroom 3 | Measurements not available |
https://www.realtor.ca/real-estate/27352363/74-marlboro-rd-nw-edmonton-westbrook-estate



