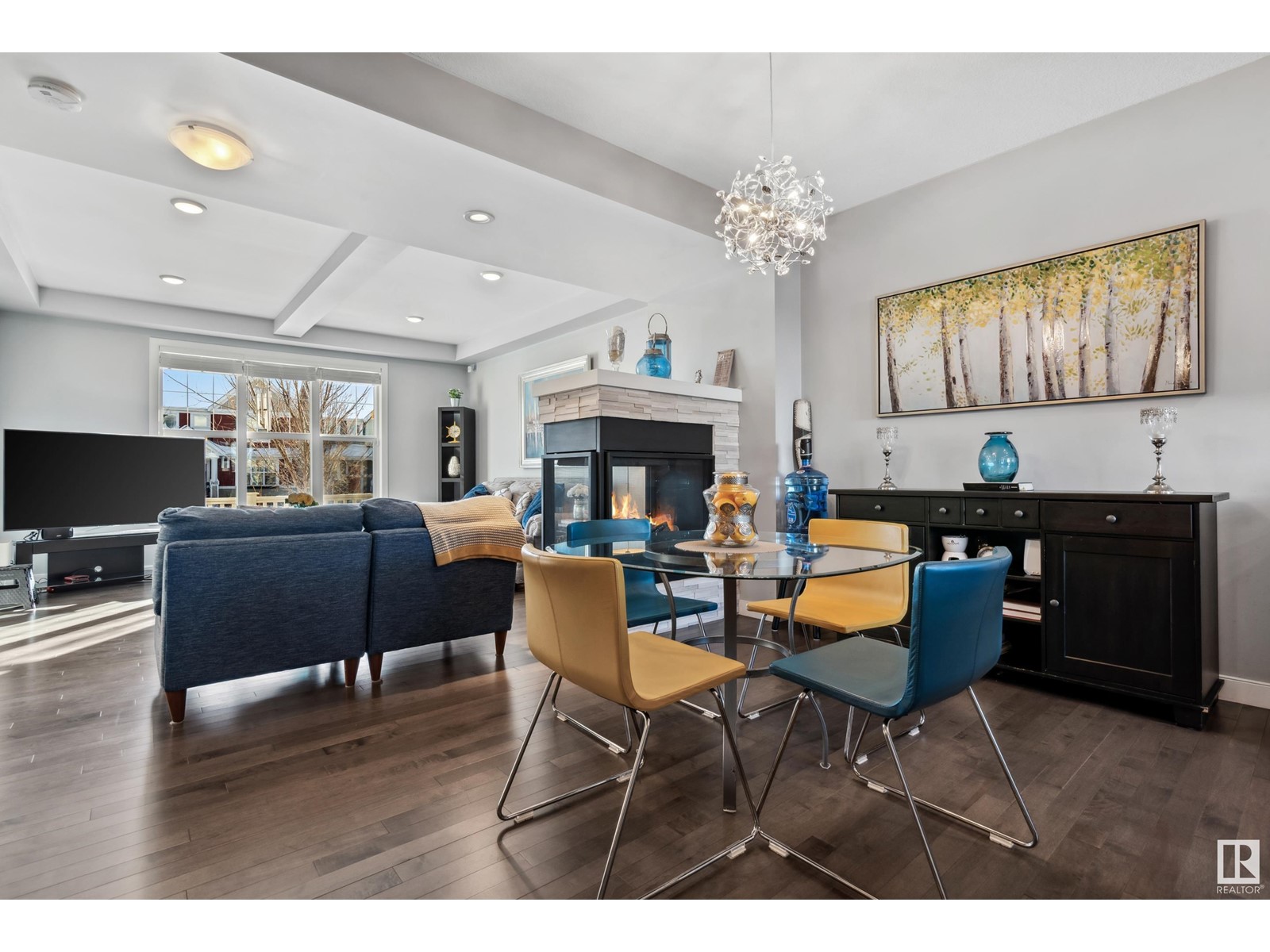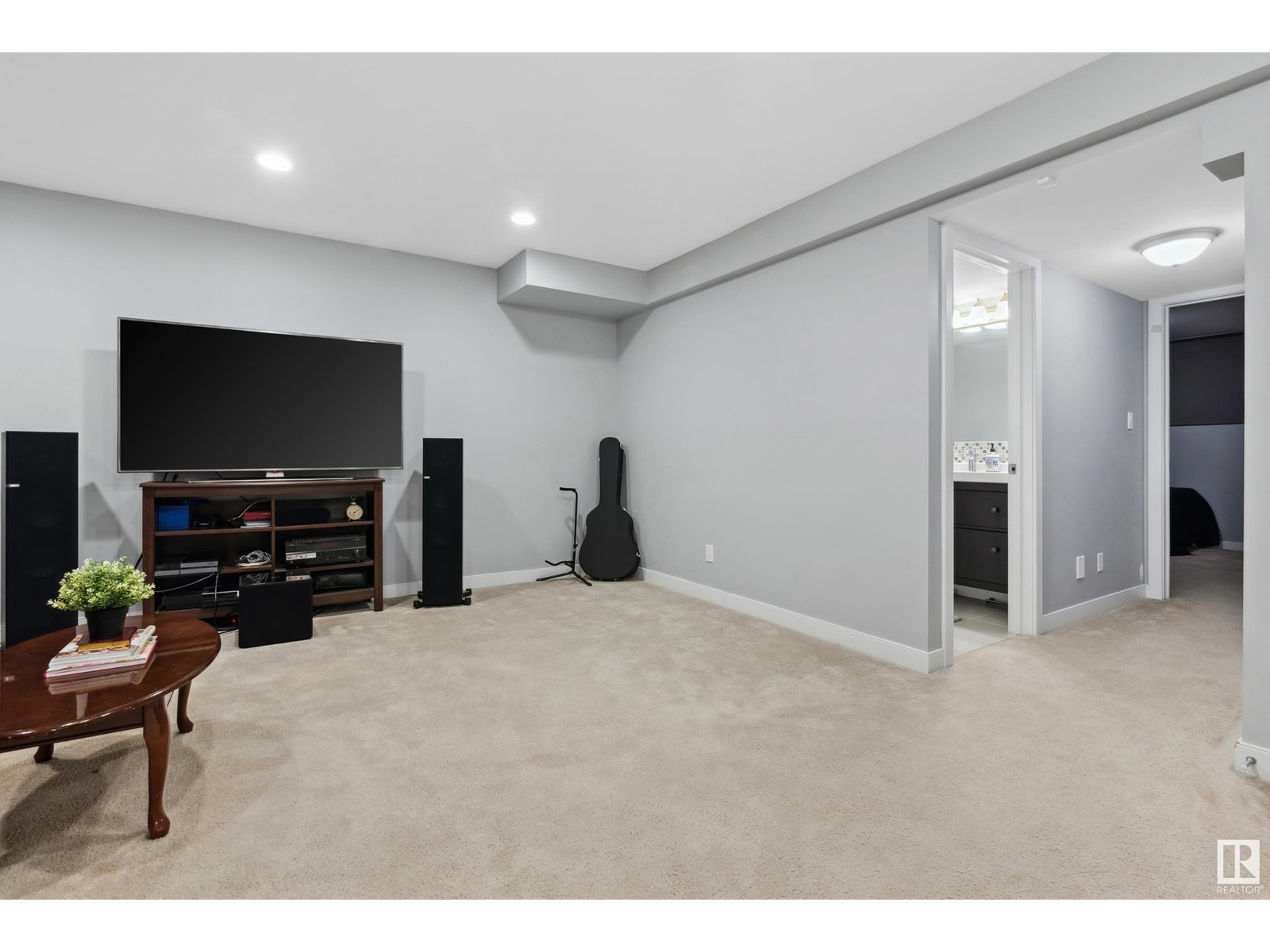7404 Summerside Grande Bv Sw Edmonton, Alberta T6X 0V2
Interested?
Contact us for more information

Samira L. Panis
Associate
(780) 436-9902
$595,000
Exclusive lake access in Summerside! This beautiful 2-storey home situated on the sought after Summerside Grande BV offers 4 bedrooms, 3 1/2 bathrooms, fully finished basement, and oversized double detached garage. It is beautifully maintained & immaculately clean home with a modern, open concept layout. The main floor has rich hardwood flooring throughout, adding an elegant touch.The spacious living room features a 3-sided fireplace. A flex room/den on the main floor offers the perfect space for a home office. The white kitchen is a dream for any home chef, w/ quartz countertops, large island, & ample storage. A 2pce bathroom and laundry room are located near the back entrance. Upstairs, a bonus room provides extra living space, along with a 4-piece bathroom and two spacious bedrooms.The primary bedroom has a walk-in closet and a 5-piece ensuite with dual sinks, a soaker tub, and a separate shower.The fully finished basement has a 4th bedroom walk-in closet, a full bathroom, a family room and snack bar. (id:43352)
Property Details
| MLS® Number | E4429662 |
| Property Type | Single Family |
| Neigbourhood | Summerside |
| Amenities Near By | Playground, Schools, Shopping |
| Community Features | Lake Privileges |
| Features | Lane |
| Structure | Deck |
Building
| Bathroom Total | 4 |
| Bedrooms Total | 4 |
| Appliances | Dishwasher, Dryer, Microwave Range Hood Combo, Refrigerator, Gas Stove(s), Washer |
| Basement Development | Finished |
| Basement Type | Full (finished) |
| Constructed Date | 2016 |
| Construction Style Attachment | Detached |
| Half Bath Total | 1 |
| Heating Type | Forced Air |
| Stories Total | 2 |
| Size Interior | 2060 Sqft |
| Type | House |
Parking
| Detached Garage |
Land
| Acreage | No |
| Fence Type | Fence |
| Land Amenities | Playground, Schools, Shopping |
| Size Irregular | 342.53 |
| Size Total | 342.53 M2 |
| Size Total Text | 342.53 M2 |
| Surface Water | Lake |
Rooms
| Level | Type | Length | Width | Dimensions |
|---|---|---|---|---|
| Basement | Bedroom 4 | Measurements not available | ||
| Main Level | Living Room | 4.55 m | 4.45 m | 4.55 m x 4.45 m |
| Main Level | Kitchen | 4.11 m | 4.11 m x Measurements not available | |
| Main Level | Den | 3.34 m | 2.94 m | 3.34 m x 2.94 m |
| Main Level | Breakfast | 4.11 m | 2.87 m | 4.11 m x 2.87 m |
| Upper Level | Primary Bedroom | 5.87 m | 4.55 m | 5.87 m x 4.55 m |
| Upper Level | Bedroom 2 | 3.35 m | 3.02 m | 3.35 m x 3.02 m |
| Upper Level | Bedroom 3 | 3.34 m | 3.03 m | 3.34 m x 3.03 m |
| Upper Level | Bonus Room | 4.7 m | 3.65 m | 4.7 m x 3.65 m |
https://www.realtor.ca/real-estate/28136991/7404-summerside-grande-bv-sw-edmonton-summerside



















































