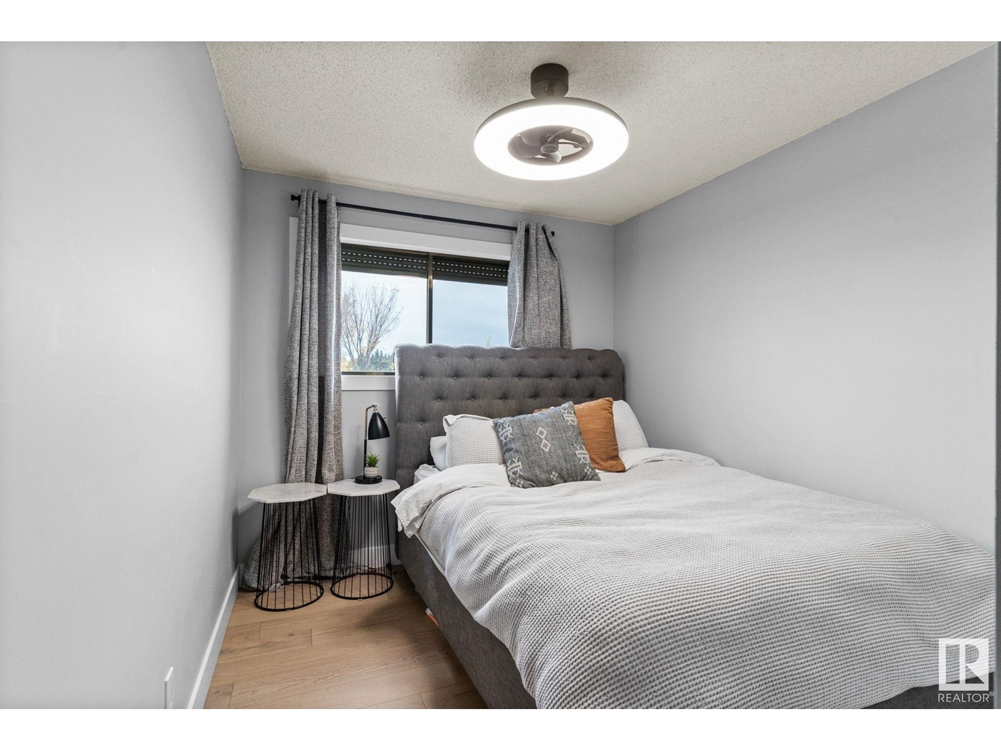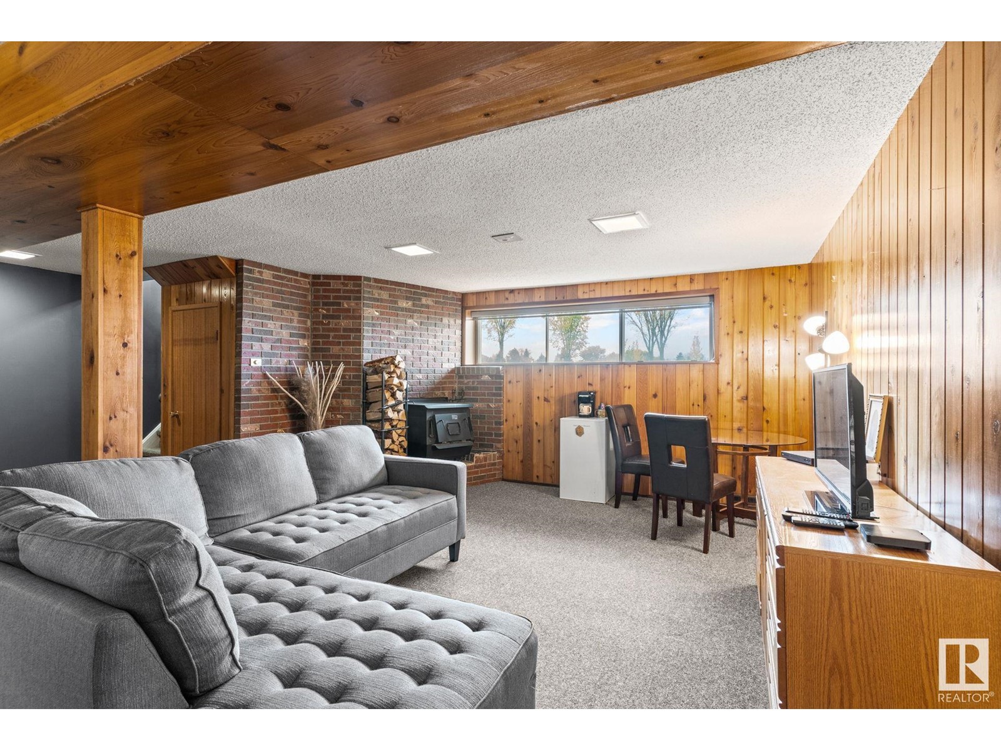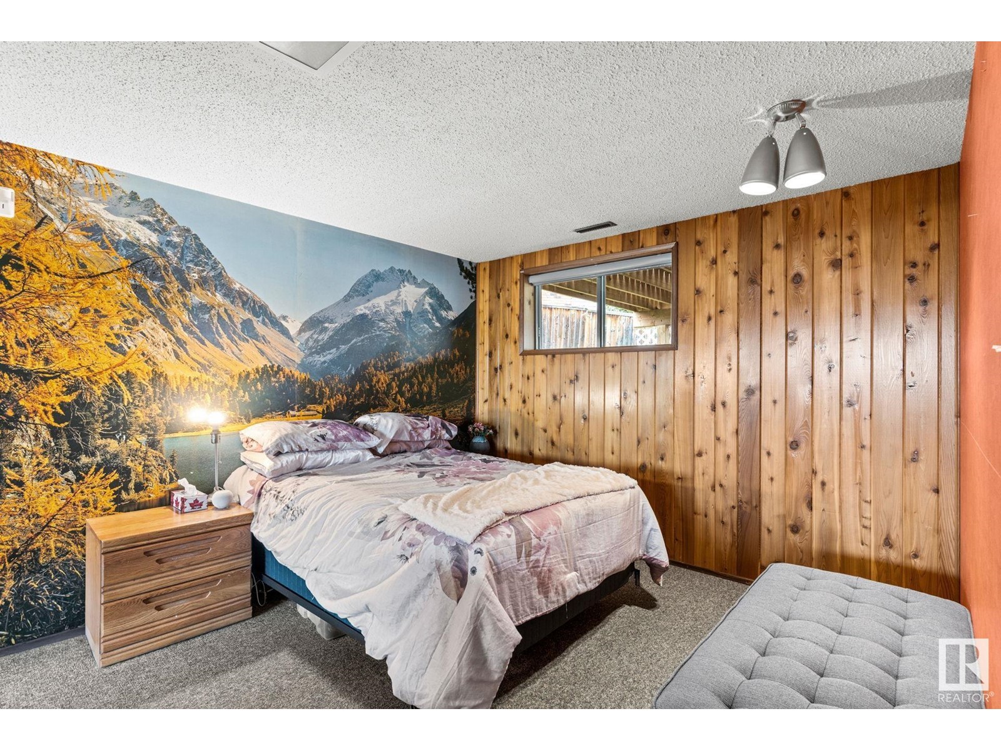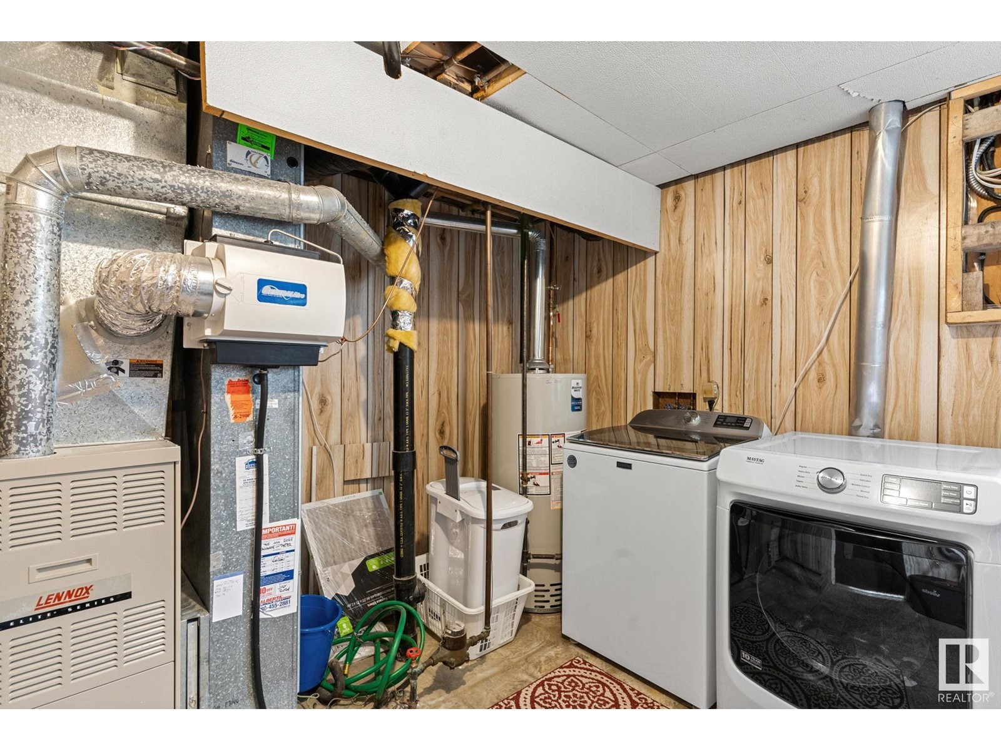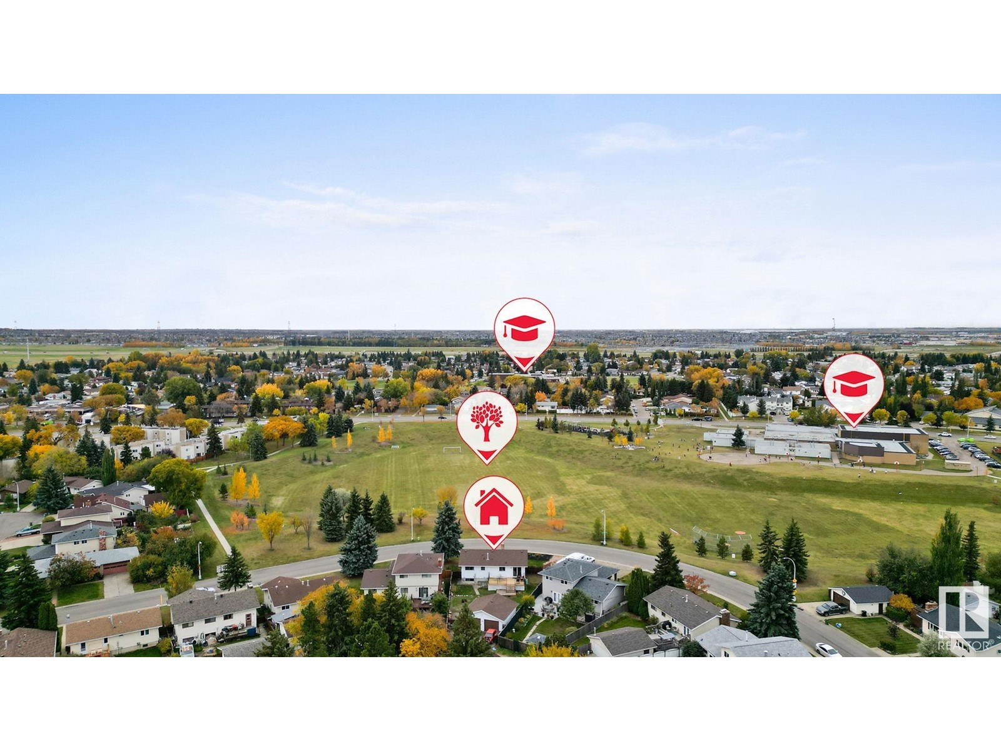7416 18 Av Nw Edmonton, Alberta T6K 2B4
Interested?
Contact us for more information

Rachel S T Fung
Associate
(780) 450-6670
www.rachelfung.ca/
https://twitter.com/RealEstateRae
https://www.facebook.com/RealEstateRae/?ref=settings
https://www.linkedin.com/in/rachel-fung-3960334b/
$425,000
Unbeatable location in Ekota, South Edmonton! This bright South facing bi-level home sits on a 7,900SqFt pie-shaped lot, directly facing a large peaceful park space and is beautifully renovated! With 5 bedrooms & 3 bathrooms, this home is perfect for your growing family. Upstairs, you will enjoy a bright and spacious living room, a large renovated kitchen with large waterfall island & newer appliances. This open concept main level is perfect for entertaining. The basement family room provides ample space for kids to play. A separate entrance to the basement also opens up potential for a future legal suite. The massive backyard is complete with raspberry bushes and an oversized double garage. The RV parking pad out front is another bonus you'll benefit from with this property. Playgrounds, basketball courts & soccer fields are just across the street! This beauty features over 2400SqFt of finished living space along with new baseboards & flooring, paint, light fixtures & a new deck! Move in ready & waiting! (id:43352)
Property Details
| MLS® Number | E4409787 |
| Property Type | Single Family |
| Neigbourhood | Ekota |
| Amenities Near By | Playground, Public Transit, Schools, Shopping |
| Community Features | Lake Privileges |
| Features | See Remarks, Flat Site, Paved Lane, Park/reserve |
| Water Front Type | Waterfront On Lake |
Building
| Bathroom Total | 3 |
| Bedrooms Total | 5 |
| Appliances | Dishwasher, Dryer, Garage Door Opener Remote(s), Garage Door Opener, Refrigerator, Stove, Washer, Window Coverings |
| Architectural Style | Bi-level |
| Basement Development | Finished |
| Basement Type | Full (finished) |
| Constructed Date | 1975 |
| Construction Style Attachment | Detached |
| Fireplace Fuel | Wood |
| Fireplace Present | Yes |
| Fireplace Type | Woodstove |
| Half Bath Total | 1 |
| Heating Type | Forced Air |
| Size Interior | 1233.2212 Sqft |
| Type | House |
Parking
| Detached Garage | |
| Oversize |
Land
| Acreage | No |
| Land Amenities | Playground, Public Transit, Schools, Shopping |
| Size Irregular | 733.68 |
| Size Total | 733.68 M2 |
| Size Total Text | 733.68 M2 |
Rooms
| Level | Type | Length | Width | Dimensions |
|---|---|---|---|---|
| Basement | Family Room | 7.9 m | 4.83 m | 7.9 m x 4.83 m |
| Basement | Bedroom 4 | 3.94 m | 2.41 m | 3.94 m x 2.41 m |
| Basement | Bedroom 5 | 3.94 m | 2.51 m | 3.94 m x 2.51 m |
| Basement | Laundry Room | 4.62 m | 2.87 m | 4.62 m x 2.87 m |
| Main Level | Living Room | 4.9 m | 4.37 m | 4.9 m x 4.37 m |
| Main Level | Dining Room | 3.48 m | 2.31 m | 3.48 m x 2.31 m |
| Main Level | Kitchen | 4.72 m | 4.09 m | 4.72 m x 4.09 m |
| Main Level | Primary Bedroom | 4.09 m | 3.07 m | 4.09 m x 3.07 m |
| Main Level | Bedroom 2 | 3.3 m | 2.62 m | 3.3 m x 2.62 m |
| Main Level | Bedroom 3 | 3.45 m | 2.79 m | 3.45 m x 2.79 m |
| Main Level | Atrium | 1.98 m | 1.04 m | 1.98 m x 1.04 m |
https://www.realtor.ca/real-estate/27525713/7416-18-av-nw-edmonton-ekota















