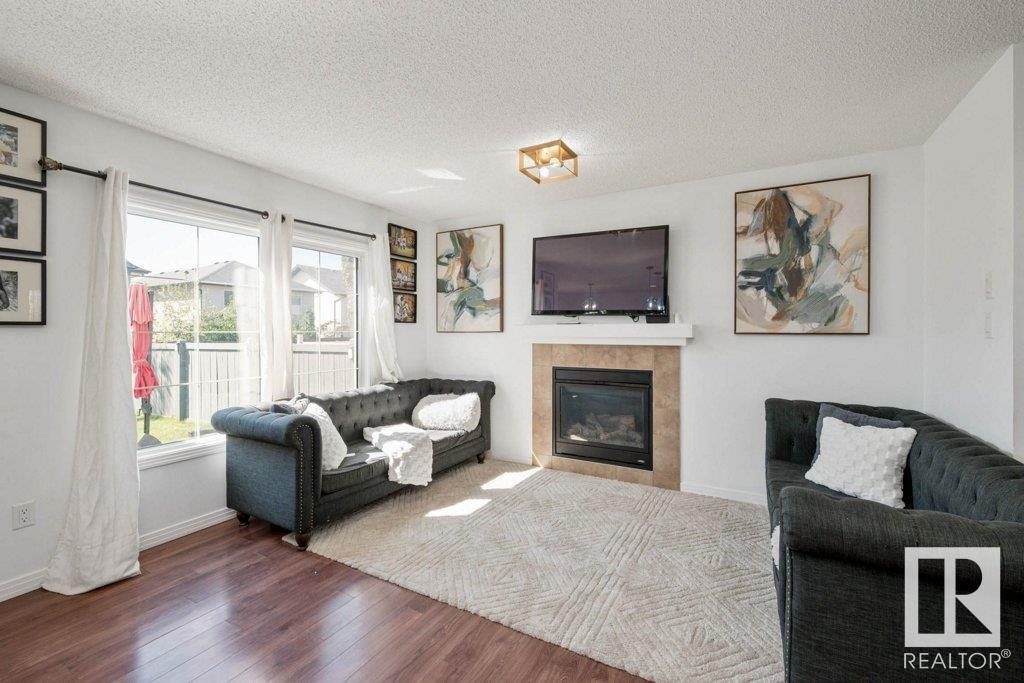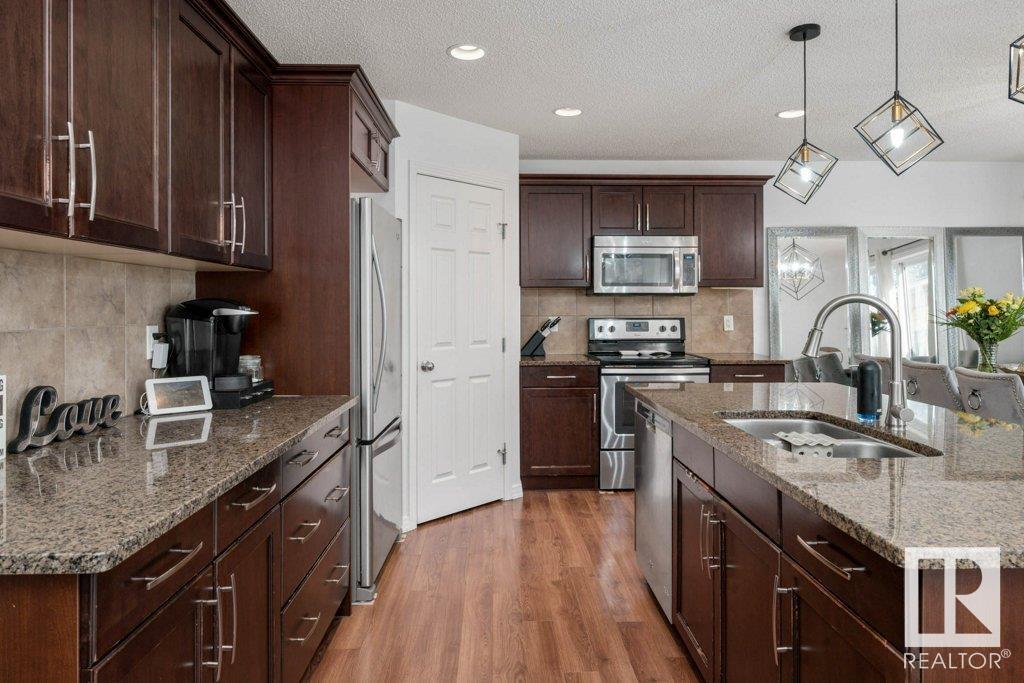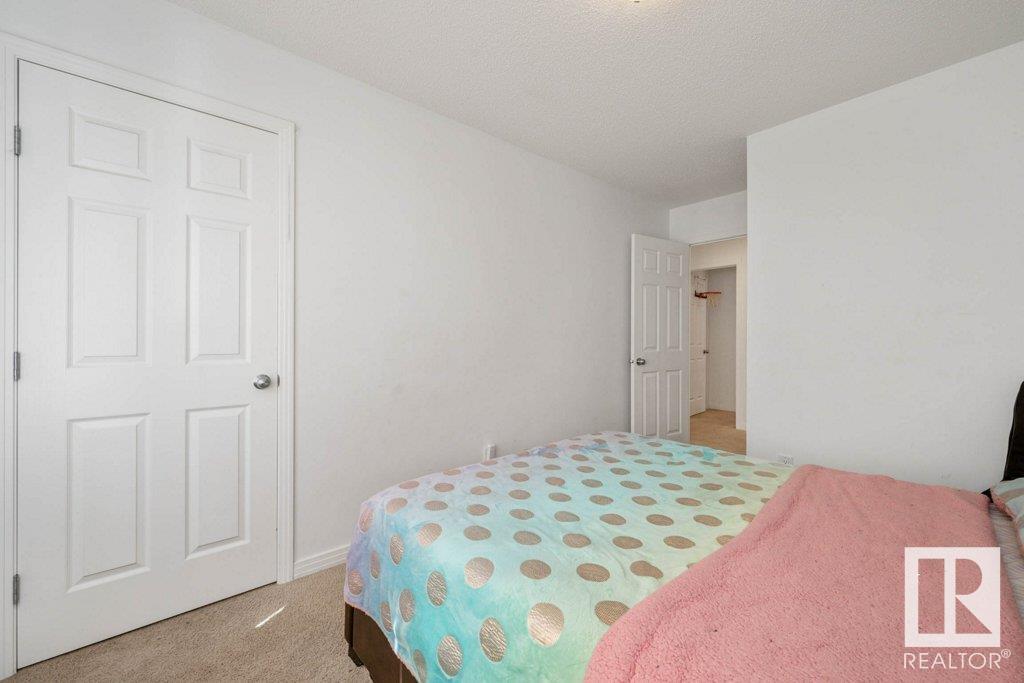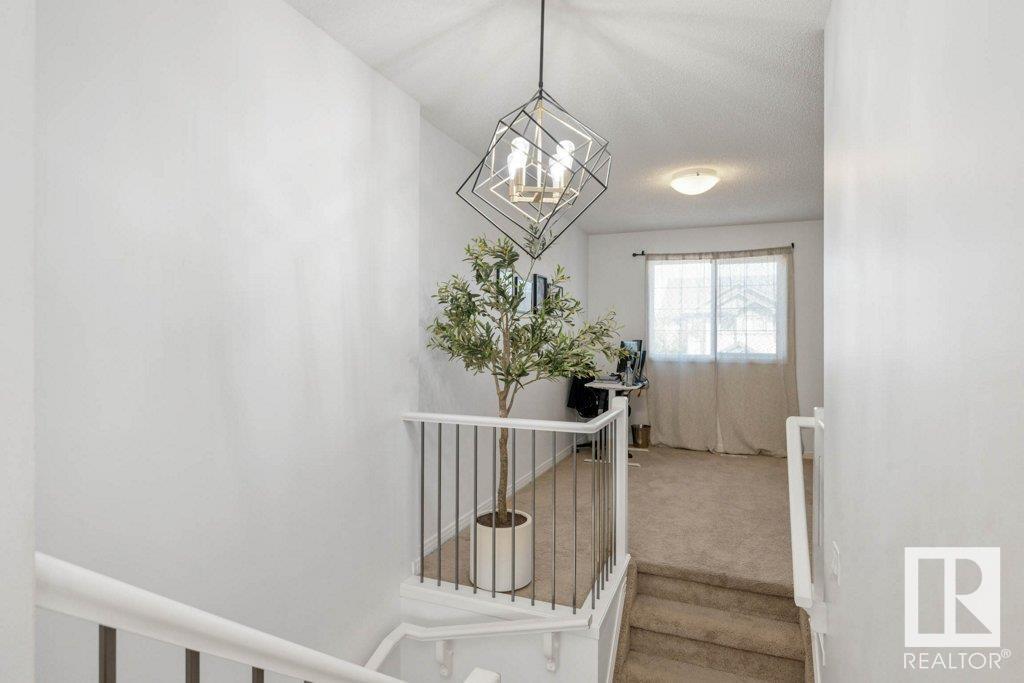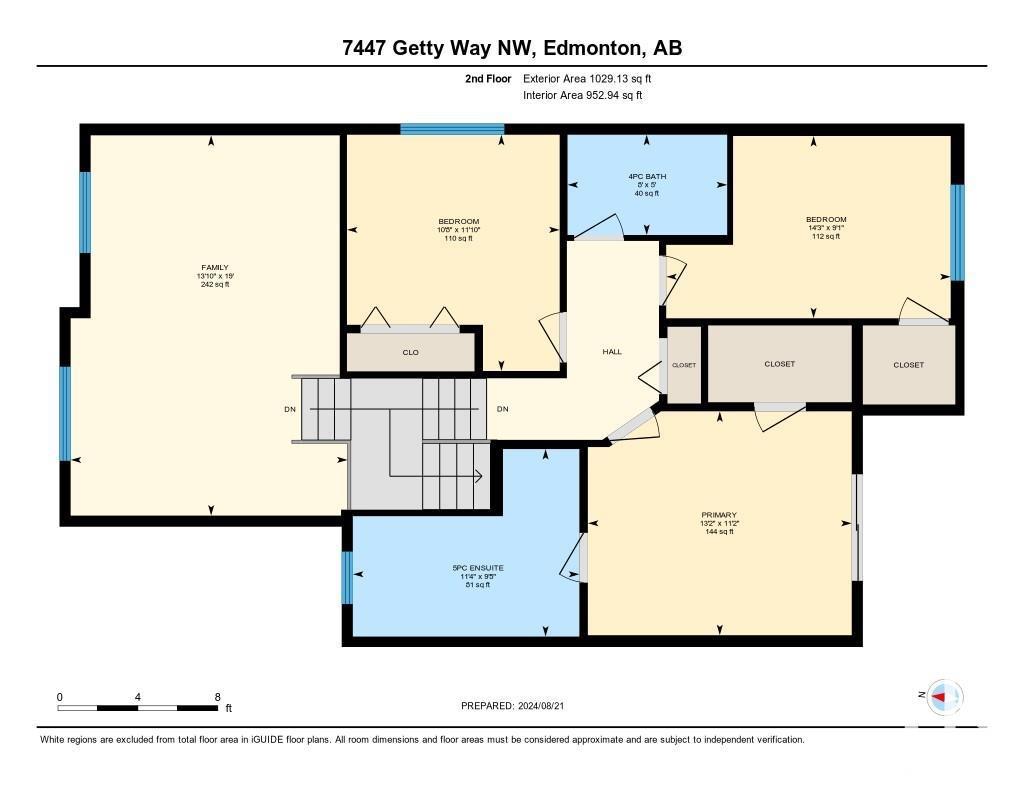7447 Getty Wy Nw Edmonton, Alberta T5T 4T4
Interested?
Contact us for more information
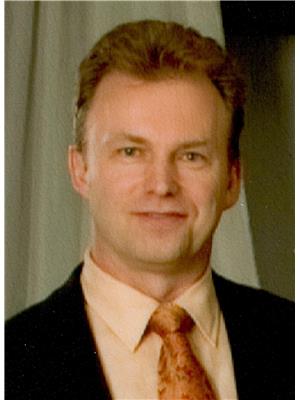
Michael Soete
Associate
(780) 467-2897
$565,000
Welcome to Granville! This beautiful two-storey is only a 3 minute walk from the local K-9 School! It features 1725 Sq Ft of living space including 5 bedrooms , 4 bathrooms plus a generous Bonus room. This open concept home boasts rich hardwood flooring, a well laid out kitchen with granite countertops and a convenient walk through pantry. You will love the vibrant natural light emanating from the well placed large windows. The upper level master suite comes complete with a 5pce Ensuite-6'soaker tub, shower & his/her sinks. The additional 2 rooms are a great size for growing kids! The basement is fully finished with two additional bedrooms and a 4-piece bathroom plus a recreation room for all to enjoy. A 20x22 attached garage, South facing backyard & nearby walking path make this turn-key home ready to enjoy the day it becomes yours. (id:43352)
Property Details
| MLS® Number | E4403041 |
| Property Type | Single Family |
| Neigbourhood | Granville (Edmonton) |
| Amenities Near By | Schools |
| Features | See Remarks, Flat Site |
Building
| Bathroom Total | 4 |
| Bedrooms Total | 5 |
| Appliances | Dishwasher, Dryer, Microwave Range Hood Combo, Refrigerator, Stove, Washer |
| Basement Development | Finished |
| Basement Type | Full (finished) |
| Constructed Date | 2014 |
| Construction Style Attachment | Detached |
| Half Bath Total | 1 |
| Heating Type | Forced Air |
| Stories Total | 2 |
| Size Interior | 1780.5661 Sqft |
| Type | House |
Parking
| Attached Garage |
Land
| Acreage | No |
| Fence Type | Fence |
| Land Amenities | Schools |
| Size Irregular | 364.87 |
| Size Total | 364.87 M2 |
| Size Total Text | 364.87 M2 |
Rooms
| Level | Type | Length | Width | Dimensions |
|---|---|---|---|---|
| Basement | Bedroom 4 | Measurements not available | ||
| Basement | Bedroom 5 | Measurements not available | ||
| Basement | Recreation Room | Measurements not available | ||
| Basement | Other | Measurements not available | ||
| Main Level | Living Room | Measurements not available | ||
| Main Level | Dining Room | Measurements not available | ||
| Main Level | Kitchen | Measurements not available | ||
| Main Level | Laundry Room | Measurements not available | ||
| Upper Level | Family Room | Measurements not available | ||
| Upper Level | Primary Bedroom | Measurements not available | ||
| Upper Level | Bedroom 2 | Measurements not available | ||
| Upper Level | Bedroom 3 | Measurements not available |
https://www.realtor.ca/real-estate/27318931/7447-getty-wy-nw-edmonton-granville-edmonton





